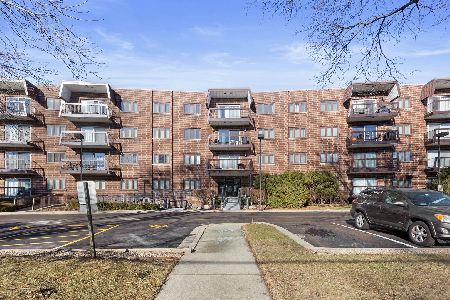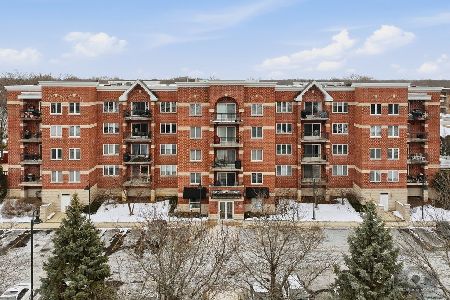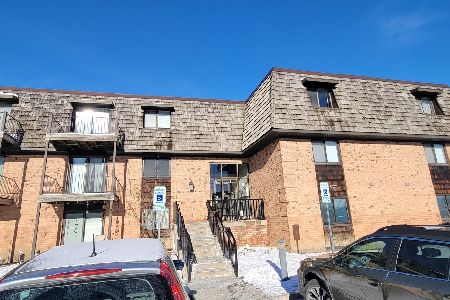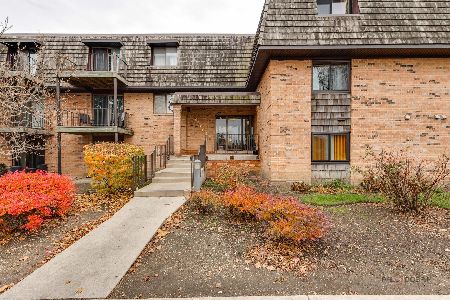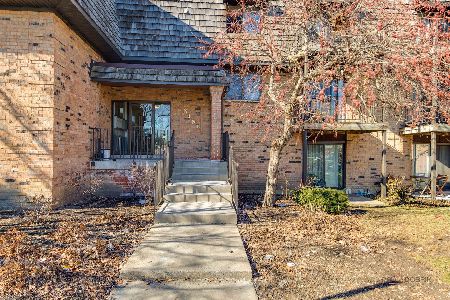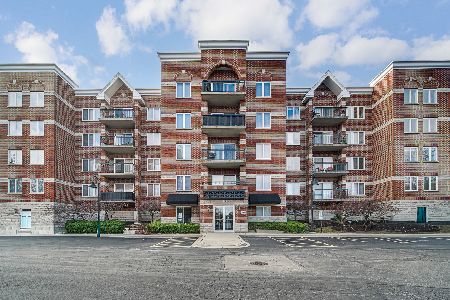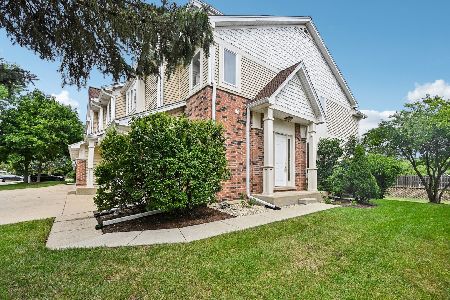350 Parkview Terrace, Buffalo Grove, Illinois 60089
$315,000
|
Sold
|
|
| Status: | Closed |
| Sqft: | 2,121 |
| Cost/Sqft: | $160 |
| Beds: | 3 |
| Baths: | 3 |
| Year Built: | 2004 |
| Property Taxes: | $8,737 |
| Days On Market: | 3705 |
| Lot Size: | 0,00 |
Description
Pack your bags because you will want to move right in! Freshly painted, this exceptional 3 bedroom, 2.1 bath end unit townhome will be at the top of your list. Large, bright, stone tile entry leads you into a spacious Living Rm/Dining Rm graced w/hardwood flooring overlooking deck & expansive green space. A chef's Kitchen features handsome cabinetry, granite counters, stainless steel appliances, gorgeous custom tiled backsplash, pantry closet & large eating area. Separate Laundry Room adjoins the Kitchen & provides access to the 2 car garage. The 1st floor Powder Rm is an added plus located off the entry. Travel the 2-level stairway & be greeted by the sumptuous Master Bedroom suite complete w/new carpeting, triple windows, his & her separate walk-in closets & spa-like Master Bath offering dual vanities w/makeup area, separate soaking tub & shower. 2 secondary bdrms are serviced by a grand hall bath Brand new water heater and furnace. Ideal locale!
Property Specifics
| Condos/Townhomes | |
| 2 | |
| — | |
| 2004 | |
| Full | |
| — | |
| No | |
| — |
| Cook | |
| Parkview Terrace | |
| 280 / Monthly | |
| Insurance,Exterior Maintenance,Lawn Care,Snow Removal | |
| Public | |
| Public Sewer | |
| 09112477 | |
| 03082010491011 |
Nearby Schools
| NAME: | DISTRICT: | DISTANCE: | |
|---|---|---|---|
|
Grade School
J W Riley Elementary School |
21 | — | |
|
Middle School
Jack London Middle School |
21 | Not in DB | |
|
High School
Buffalo Grove High School |
214 | Not in DB | |
Property History
| DATE: | EVENT: | PRICE: | SOURCE: |
|---|---|---|---|
| 11 Apr, 2016 | Sold | $315,000 | MRED MLS |
| 12 Mar, 2016 | Under contract | $339,900 | MRED MLS |
| — | Last price change | $349,000 | MRED MLS |
| 8 Jan, 2016 | Listed for sale | $349,000 | MRED MLS |
Room Specifics
Total Bedrooms: 3
Bedrooms Above Ground: 3
Bedrooms Below Ground: 0
Dimensions: —
Floor Type: Carpet
Dimensions: —
Floor Type: Carpet
Full Bathrooms: 3
Bathroom Amenities: Separate Shower,Double Sink,Soaking Tub
Bathroom in Basement: 0
Rooms: Foyer
Basement Description: Unfinished
Other Specifics
| 2 | |
| — | |
| Asphalt | |
| Deck | |
| — | |
| COMMON GROUNDS | |
| — | |
| Full | |
| Vaulted/Cathedral Ceilings, Hardwood Floors, First Floor Laundry, Storage | |
| Range, Microwave, Dishwasher, Refrigerator, Washer, Dryer, Disposal | |
| Not in DB | |
| — | |
| — | |
| — | |
| — |
Tax History
| Year | Property Taxes |
|---|---|
| 2016 | $8,737 |
Contact Agent
Nearby Similar Homes
Nearby Sold Comparables
Contact Agent
Listing Provided By
Coldwell Banker Residential Brokerage

