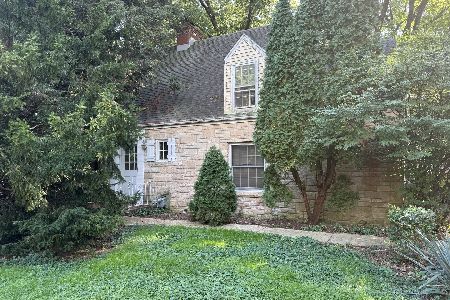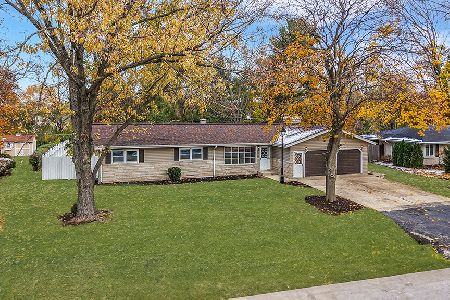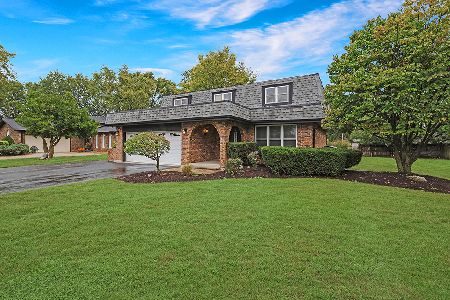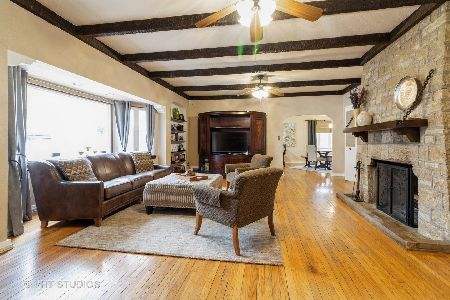350 Pembroke Avenue, Joliet, Illinois 60433
$292,000
|
Sold
|
|
| Status: | Closed |
| Sqft: | 2,768 |
| Cost/Sqft: | $108 |
| Beds: | 4 |
| Baths: | 3 |
| Year Built: | 1954 |
| Property Taxes: | $4,257 |
| Days On Market: | 2272 |
| Lot Size: | 0,50 |
Description
Updates Updates Updates.... This home has it all!!! 2 suites with full bathrooms. 5 total bedrooms, 3 full bathrooms. Perfect In-law arrangement. Granite Counter-tops in updated kitchen. The master bedroom is Pinterest perfect. This expansive U-shaped ranch home features 4 fireplaces, and 3 sitting areas on main level with a large dining room. The finished portion of the lower level has family room and large bedroom with Egress Window. 3 car width concrete driveway with plenty of room to play basketball. Enjoy the fully fenced in private backyard with shed for extra storage. Side yard has Drive Thru Gate access into backyard. Cherry Hill Subdivision, New Lenox Grade schools and Lincoln-Way West High School. This home is located in unincorporated New Lenox Township, and enjoys Village of New Lenox amenities including the New Lenox Park District, and New Lenox Library. Just minutes away from I-80, I-355, Metra Train Station and Silver Cross Hospital.
Property Specifics
| Single Family | |
| — | |
| Ranch | |
| 1954 | |
| Full | |
| — | |
| No | |
| 0.5 |
| Will | |
| — | |
| — / Not Applicable | |
| None | |
| Community Well | |
| Septic-Private | |
| 10516159 | |
| 15080740200400 |
Nearby Schools
| NAME: | DISTRICT: | DISTANCE: | |
|---|---|---|---|
|
Grade School
Nelson Ridge/nelson Prairie Elem |
122 | — | |
|
Middle School
Liberty Junior High School |
122 | Not in DB | |
|
High School
Lincoln-way West High School |
210 | Not in DB | |
Property History
| DATE: | EVENT: | PRICE: | SOURCE: |
|---|---|---|---|
| 7 May, 2012 | Sold | $145,000 | MRED MLS |
| 1 Mar, 2012 | Under contract | $149,900 | MRED MLS |
| 17 Jan, 2012 | Listed for sale | $149,900 | MRED MLS |
| 7 Feb, 2020 | Sold | $292,000 | MRED MLS |
| 1 Dec, 2019 | Under contract | $299,999 | MRED MLS |
| — | Last price change | $325,000 | MRED MLS |
| 30 Sep, 2019 | Listed for sale | $325,000 | MRED MLS |
Room Specifics
Total Bedrooms: 5
Bedrooms Above Ground: 4
Bedrooms Below Ground: 1
Dimensions: —
Floor Type: Carpet
Dimensions: —
Floor Type: Carpet
Dimensions: —
Floor Type: Carpet
Dimensions: —
Floor Type: —
Full Bathrooms: 3
Bathroom Amenities: —
Bathroom in Basement: 0
Rooms: Bedroom 5,Den,Great Room,Utility Room-Lower Level,Storage
Basement Description: Partially Finished
Other Specifics
| 2 | |
| Block | |
| Concrete | |
| Patio | |
| Fenced Yard,Mature Trees | |
| 105X273X70X240 | |
| Unfinished | |
| Full | |
| Hardwood Floors, Wood Laminate Floors, First Floor Bedroom, In-Law Arrangement, First Floor Full Bath, Built-in Features, Walk-In Closet(s) | |
| Range, Microwave, Dishwasher, Refrigerator, Washer, Dryer, Stainless Steel Appliance(s) | |
| Not in DB | |
| — | |
| — | |
| — | |
| Wood Burning |
Tax History
| Year | Property Taxes |
|---|---|
| 2012 | $6,503 |
| 2020 | $4,257 |
Contact Agent
Nearby Similar Homes
Nearby Sold Comparables
Contact Agent
Listing Provided By
Baird & Warner







