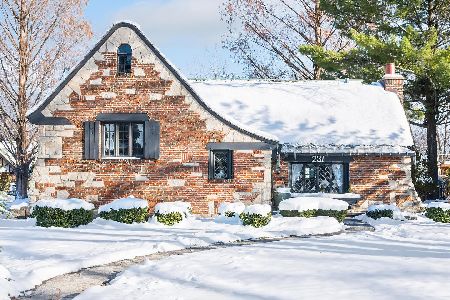350 Poplar Avenue, Elmhurst, Illinois 60126
$590,000
|
Sold
|
|
| Status: | Closed |
| Sqft: | 2,628 |
| Cost/Sqft: | $228 |
| Beds: | 4 |
| Baths: | 3 |
| Year Built: | 1951 |
| Property Taxes: | $13,216 |
| Days On Market: | 2538 |
| Lot Size: | 0,18 |
Description
HOME TO SELL CONTINGENCY-STILL ACCEPTING OFFERS! Enjoy the comforts of a move-in ready 2,628sf home with attached 2-car garage and new roof! The living room has a vaulted ceiling, skylights and huge picture window anchoring a floorplan that seamlessly opens to the rest of the home. The spacious open layout has been freshy painted in today's neutrals with refinished hardwood floors thruout in an espresso stain. Generous, fully-applianced kitchen with breakfast bar overlooks dining room. Sliding glass doors take you to a stamped concrete patio in large, fenced yard with gorgeous wall of mature arbor vitae. Lovely master suite with walk-in closet and private bath. 3 additional bedrooms share a full bath; 3rd full bath on main level. Finished, full basement is perfect rec space! Living here you'll have everything close at hand: Edison Elementary and Sandburg Middle are steps away with convenient highway access and just over 1 mile to uptown Elmhurst and Metra train.
Property Specifics
| Single Family | |
| — | |
| Traditional | |
| 1951 | |
| Full | |
| — | |
| No | |
| 0.18 |
| Du Page | |
| — | |
| 0 / Not Applicable | |
| None | |
| Lake Michigan | |
| Public Sewer | |
| 10265041 | |
| 0612105016 |
Nearby Schools
| NAME: | DISTRICT: | DISTANCE: | |
|---|---|---|---|
|
Grade School
Edison Elementary School |
205 | — | |
|
Middle School
Sandburg Middle School |
205 | Not in DB | |
|
High School
York Community High School |
205 | Not in DB | |
Property History
| DATE: | EVENT: | PRICE: | SOURCE: |
|---|---|---|---|
| 30 Apr, 2019 | Sold | $590,000 | MRED MLS |
| 21 Feb, 2019 | Under contract | $600,000 | MRED MLS |
| 5 Feb, 2019 | Listed for sale | $600,000 | MRED MLS |
Room Specifics
Total Bedrooms: 4
Bedrooms Above Ground: 4
Bedrooms Below Ground: 0
Dimensions: —
Floor Type: Hardwood
Dimensions: —
Floor Type: Hardwood
Dimensions: —
Floor Type: Hardwood
Full Bathrooms: 3
Bathroom Amenities: Whirlpool,Separate Shower,Double Sink
Bathroom in Basement: 0
Rooms: Foyer,Recreation Room,Office,Utility Room-Lower Level
Basement Description: Finished
Other Specifics
| 2 | |
| — | |
| Concrete | |
| Stamped Concrete Patio | |
| Fenced Yard | |
| 8,441 SF | |
| — | |
| Full | |
| Vaulted/Cathedral Ceilings, Skylight(s), Hardwood Floors, First Floor Full Bath, Walk-In Closet(s) | |
| Range, Microwave, Dishwasher, Refrigerator, Washer, Dryer | |
| Not in DB | |
| — | |
| — | |
| — | |
| — |
Tax History
| Year | Property Taxes |
|---|---|
| 2019 | $13,216 |
Contact Agent
Nearby Similar Homes
Nearby Sold Comparables
Contact Agent
Listing Provided By
@properties










