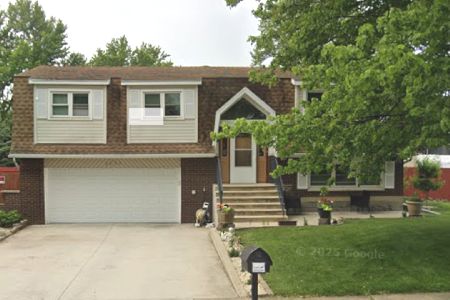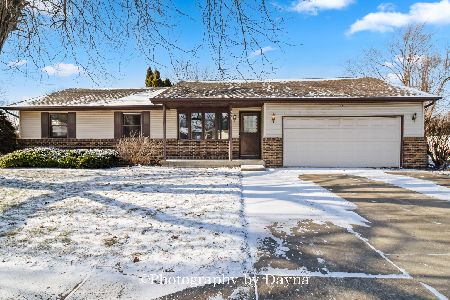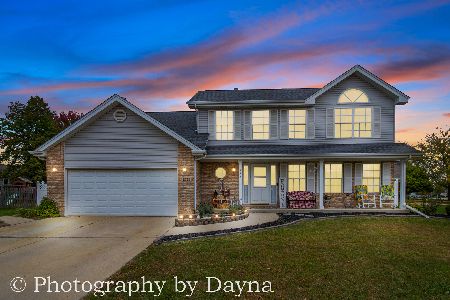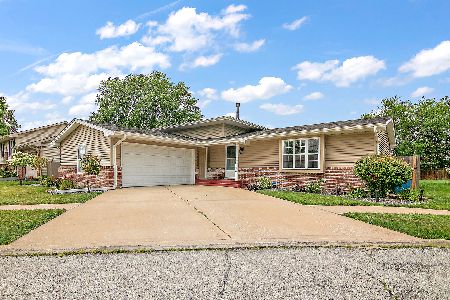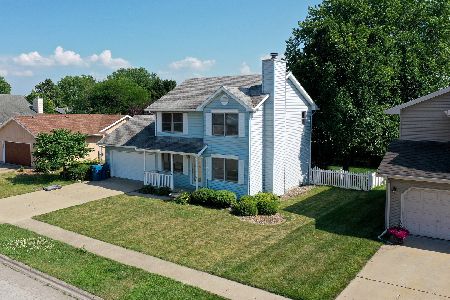350 Princeton Avenue, Bourbonnais, Illinois 60914
$237,000
|
Sold
|
|
| Status: | Closed |
| Sqft: | 2,000 |
| Cost/Sqft: | $115 |
| Beds: | 3 |
| Baths: | 3 |
| Year Built: | 1980 |
| Property Taxes: | $5,083 |
| Days On Market: | 1640 |
| Lot Size: | 0,00 |
Description
Beautifully renovated tri level in Bourbonnais. Large open concept floor plan with hardwood floors throughout. Updated modern kitchen and bathrooms. Three nice sized bedrooms on the second level. Lower level offers large family room and office. Office could be used as 4th bedroom or guest room. Large privacy fenced in back yard. All kitchen appliances, washer & dryer included. Located on a quite cul da sac.
Property Specifics
| Single Family | |
| — | |
| Tri-Level | |
| 1980 | |
| Partial | |
| — | |
| No | |
| — |
| Kankakee | |
| — | |
| 0 / Not Applicable | |
| None | |
| Public | |
| Public Sewer | |
| 11170859 | |
| 17091710601700 |
Property History
| DATE: | EVENT: | PRICE: | SOURCE: |
|---|---|---|---|
| 5 Aug, 2016 | Sold | $184,000 | MRED MLS |
| 19 Jun, 2016 | Under contract | $184,900 | MRED MLS |
| 9 Jun, 2016 | Listed for sale | $184,900 | MRED MLS |
| 13 Sep, 2021 | Sold | $237,000 | MRED MLS |
| 1 Aug, 2021 | Under contract | $230,000 | MRED MLS |
| 28 Jul, 2021 | Listed for sale | $230,000 | MRED MLS |
| 18 Sep, 2024 | Sold | $325,000 | MRED MLS |
| 31 Jul, 2024 | Under contract | $310,000 | MRED MLS |
| 18 Jul, 2024 | Listed for sale | $310,000 | MRED MLS |
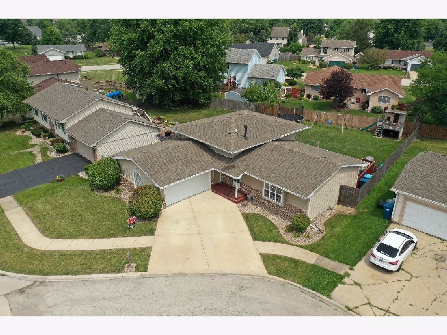
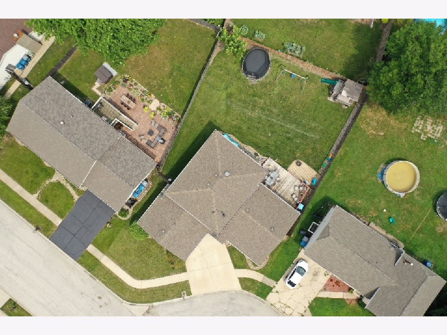
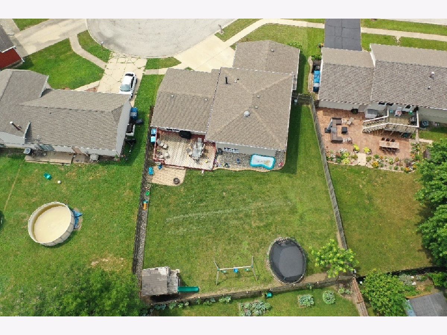
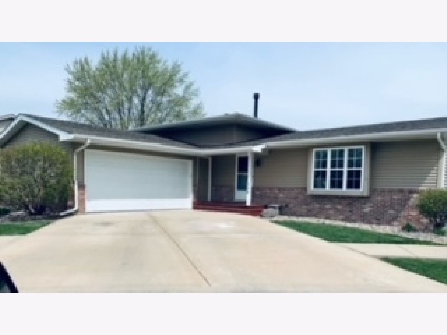
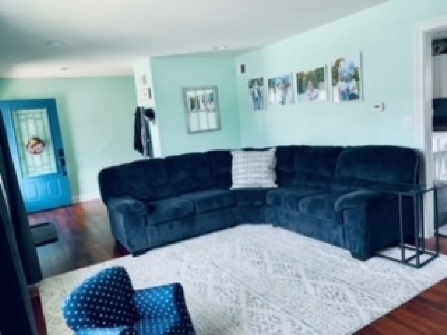
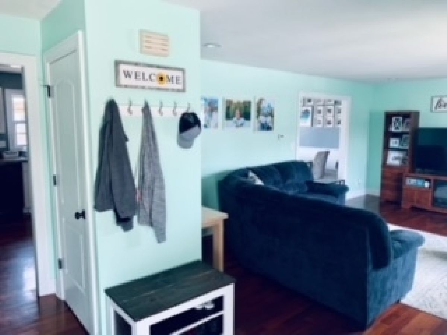
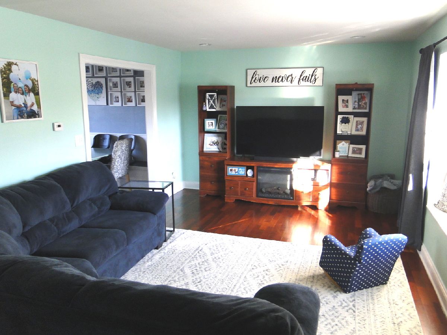
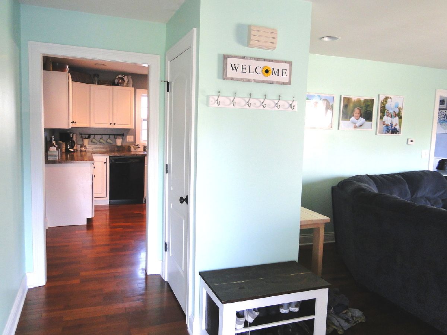
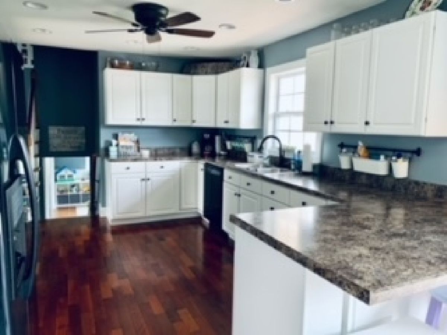
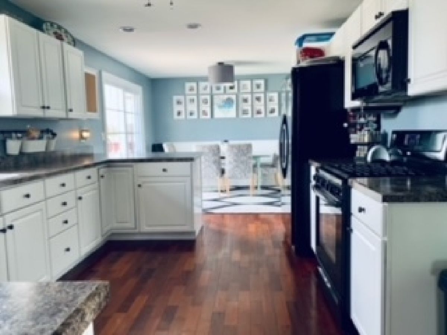
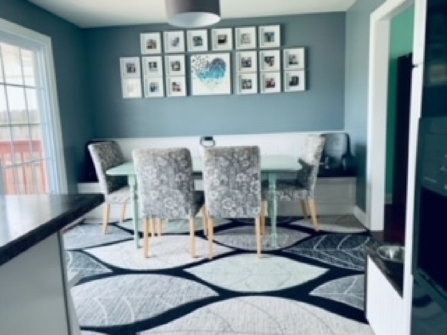
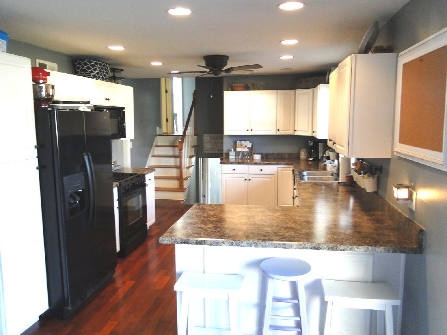
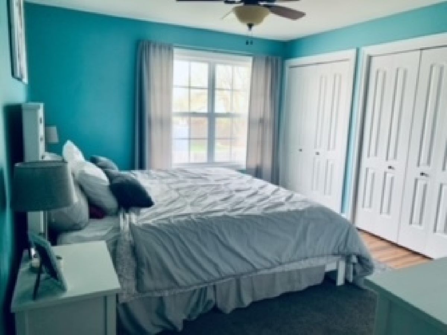
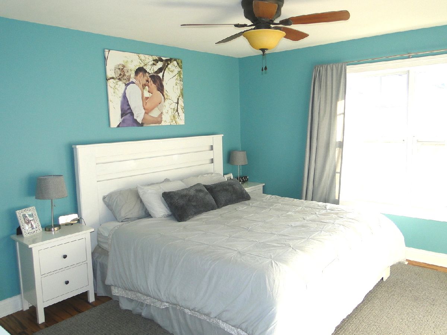
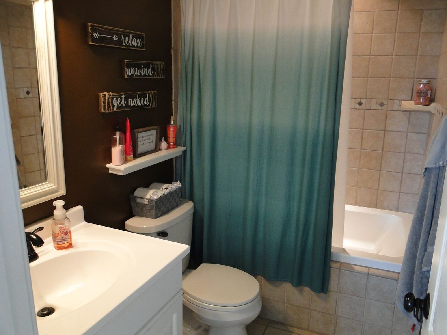
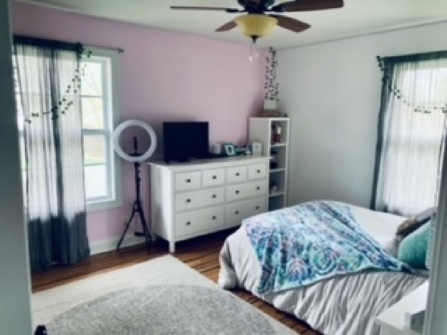
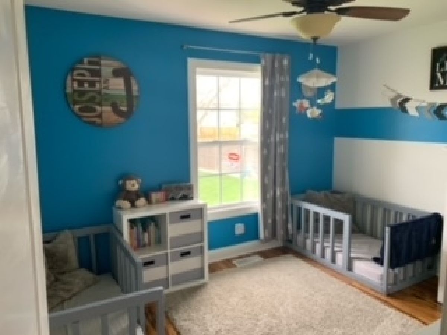
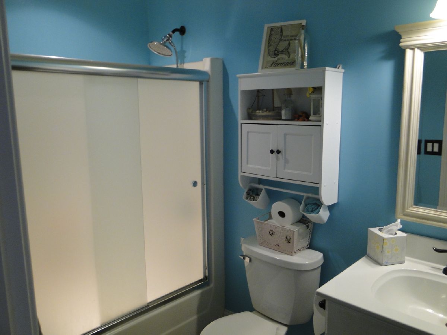
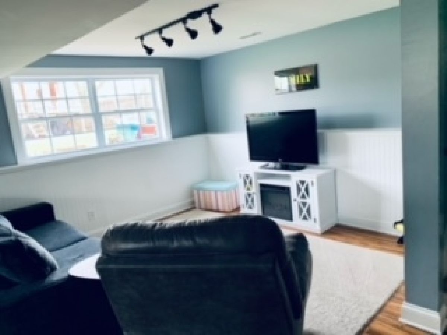
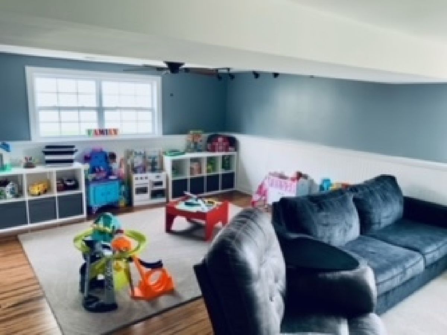
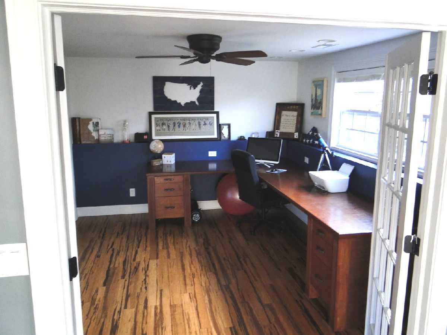
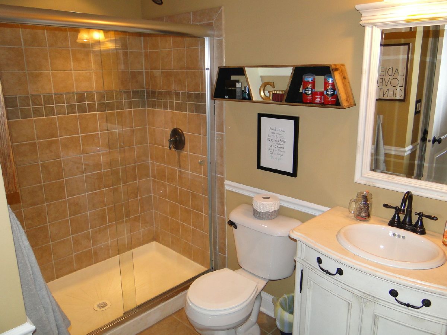
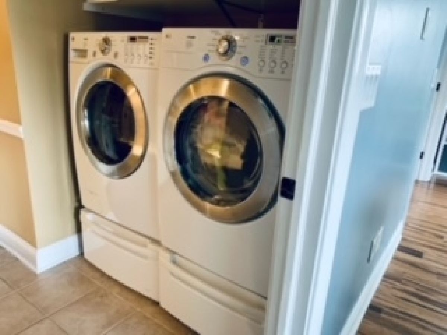
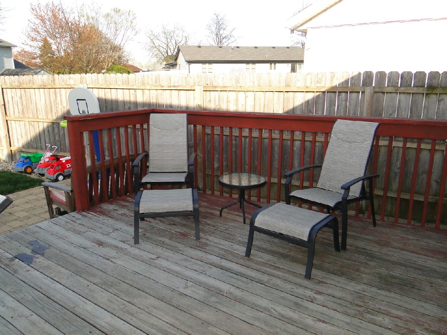
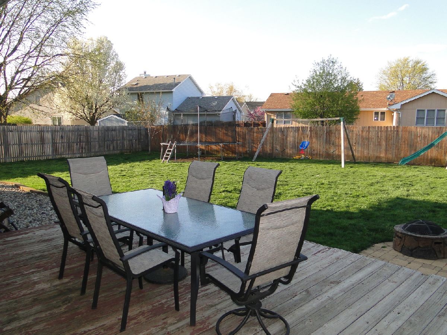
Room Specifics
Total Bedrooms: 3
Bedrooms Above Ground: 3
Bedrooms Below Ground: 0
Dimensions: —
Floor Type: Hardwood
Dimensions: —
Floor Type: Hardwood
Full Bathrooms: 3
Bathroom Amenities: —
Bathroom in Basement: 1
Rooms: Office
Basement Description: Finished
Other Specifics
| 2 | |
| — | |
| Concrete | |
| — | |
| Cul-De-Sac,Fenced Yard | |
| 53X20X125X77 | |
| — | |
| None | |
| — | |
| Range, Microwave, Dishwasher, Washer, Dryer | |
| Not in DB | |
| — | |
| — | |
| — | |
| — |
Tax History
| Year | Property Taxes |
|---|---|
| 2016 | $3,982 |
| 2021 | $5,083 |
| 2024 | $5,816 |
Contact Agent
Nearby Similar Homes
Nearby Sold Comparables
Contact Agent
Listing Provided By
Speckman Realty Real Living

