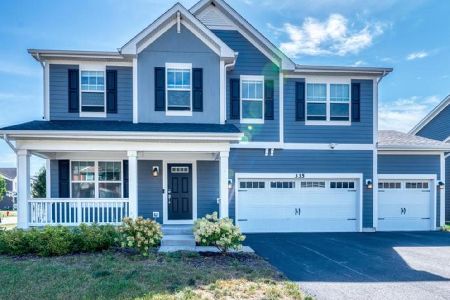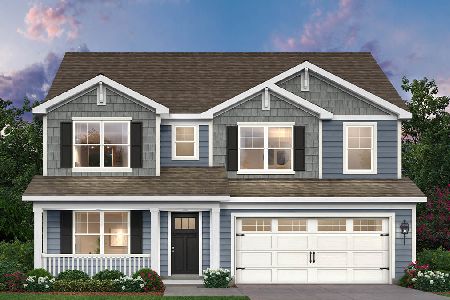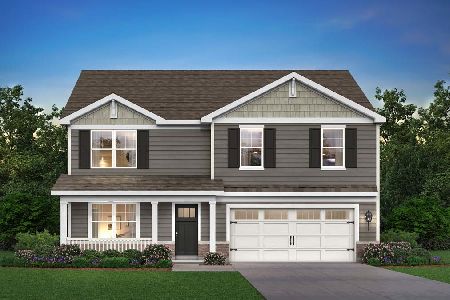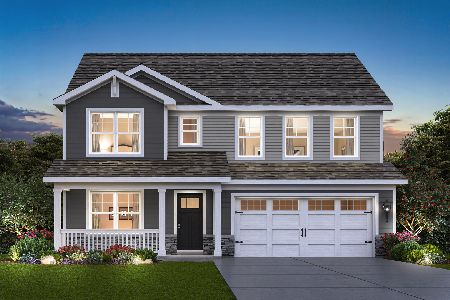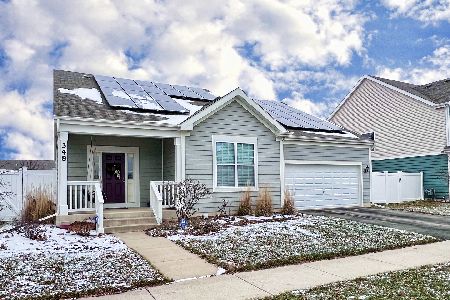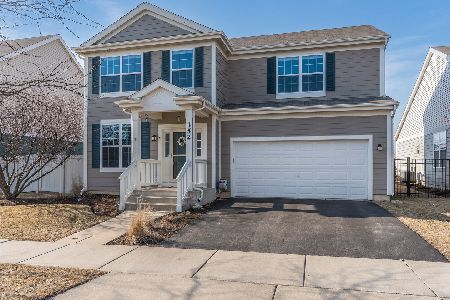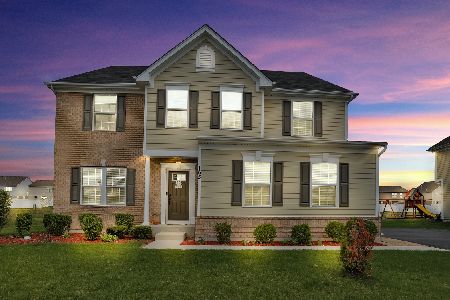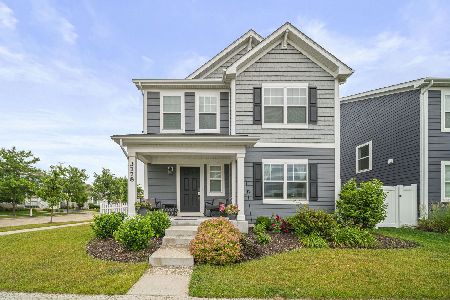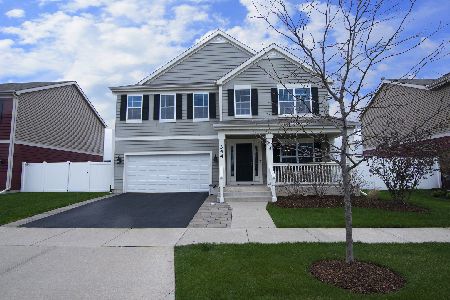350 Snow Drop Lane, Elgin, Illinois 60124
$295,500
|
Sold
|
|
| Status: | Closed |
| Sqft: | 2,207 |
| Cost/Sqft: | $131 |
| Beds: | 3 |
| Baths: | 3 |
| Year Built: | 2014 |
| Property Taxes: | $1 |
| Days On Market: | 2210 |
| Lot Size: | 0,17 |
Description
***AGENTS AND/OR PROSPECTIVE BUYERS EXPOSED TO COVID-19 OR WITH A COUGH OR FEVER ARE NOT TO ENTER THE HOME UNTIL THEY RECEIVE MEDICAL CLEARANCE.*** Welcome home! This move-in-ready, 3 bed, 2-1/2 bath home has been waiting just for you! All the bells and whistles of new construction, without the new-build price or wait! Welcoming front porch. Recessed lighting, crown molding neutral paint, white trimwork and updated fixtures throughout the home. Kitchen features 42" espresso-stained cabinetry, beautiful countertops with tile backsplash, stainless steel appliances, large pantry and center island. Three large bedrooms upstairs PLUS loft. Master has walk-in closet plus 2 additional closets! Large laundry room. Finished basement has rec room and bedroom and is currently being used as an in-law suite. All the space you need! Large backyard is fully fenced for privacy. New garage door battery is an added bonus. Don't miss this one!
Property Specifics
| Single Family | |
| — | |
| Contemporary | |
| 2014 | |
| Full | |
| BIRCHWOOD | |
| No | |
| 0.17 |
| Kane | |
| West Point Gardens | |
| 29 / Monthly | |
| Insurance,Other | |
| Public | |
| Public Sewer, Sewer-Storm | |
| 10560746 | |
| 0618327029 |
Nearby Schools
| NAME: | DISTRICT: | DISTANCE: | |
|---|---|---|---|
|
Grade School
Howard B Thomas Grade School |
301 | — | |
|
Middle School
Prairie Knolls Middle School |
301 | Not in DB | |
|
High School
Central High School |
301 | Not in DB | |
Property History
| DATE: | EVENT: | PRICE: | SOURCE: |
|---|---|---|---|
| 27 Mar, 2020 | Sold | $295,500 | MRED MLS |
| 22 Feb, 2020 | Under contract | $290,000 | MRED MLS |
| — | Last price change | $299,000 | MRED MLS |
| 10 Feb, 2020 | Listed for sale | $299,000 | MRED MLS |
Room Specifics
Total Bedrooms: 3
Bedrooms Above Ground: 3
Bedrooms Below Ground: 0
Dimensions: —
Floor Type: Carpet
Dimensions: —
Floor Type: Carpet
Full Bathrooms: 3
Bathroom Amenities: Separate Shower,Double Sink,Soaking Tub
Bathroom in Basement: 0
Rooms: Loft,Office,Recreation Room,Eating Area,Bonus Room
Basement Description: Finished
Other Specifics
| 2 | |
| Concrete Perimeter | |
| Asphalt | |
| Porch, Storms/Screens | |
| Fenced Yard | |
| 60 X 127 | |
| — | |
| Full | |
| Wood Laminate Floors, Second Floor Laundry, Walk-In Closet(s) | |
| Range, Microwave, Dishwasher, Refrigerator, Washer, Dryer, Disposal, Stainless Steel Appliance(s), Range Hood | |
| Not in DB | |
| Park, Curbs, Sidewalks, Street Lights, Street Paved | |
| — | |
| — | |
| — |
Tax History
| Year | Property Taxes |
|---|---|
| 2020 | $1 |
Contact Agent
Nearby Similar Homes
Nearby Sold Comparables
Contact Agent
Listing Provided By
Keller Williams Infinity

