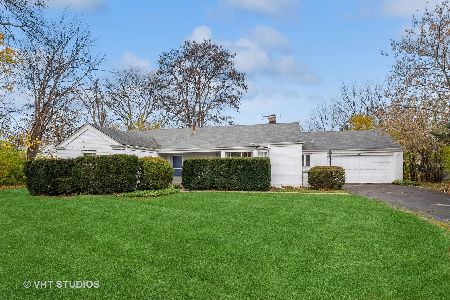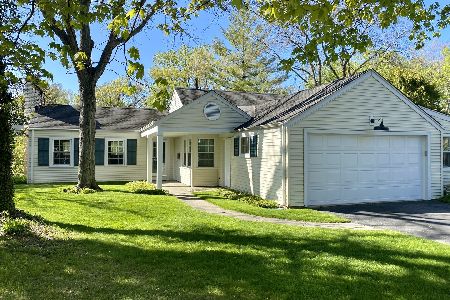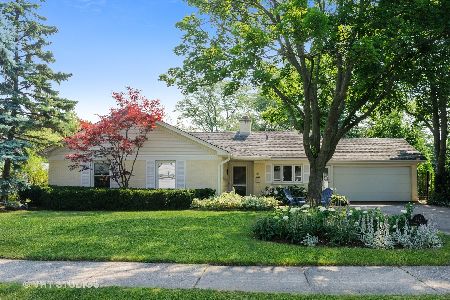350 Thackeray Lane, Northfield, Illinois 60093
$415,000
|
Sold
|
|
| Status: | Closed |
| Sqft: | 1,113 |
| Cost/Sqft: | $382 |
| Beds: | 3 |
| Baths: | 2 |
| Year Built: | 1954 |
| Property Taxes: | $6,809 |
| Days On Market: | 2445 |
| Lot Size: | 0,17 |
Description
Completely Renovated, Everything is NEW! Enjoy the peace and security of raising kids on a quiet cul-de-sac in a neighborhood that cares. Everything you need is in this home: all new kitchen, stainless steel new appliances, new shaker cabinets and trim, new quartz counter tops, all new plumbing, new electric lines and service, new furnace and new heat ducts, new windows, new insulation, new drywall, custom Newport Closets, all new floors -hardwood, carpet and tile. There is a new Blue stone patio and walkway in front and a new poured concrete private patio in back. Pull your cars into the 2-car garage with an i-link electric garage door opener. Live in a friendly neighborhood where kids can roam. The quiet streets are safe for bikes and ball games because traffic drives slow. Come home to happiness as you sit in front of your fireplace and remember what life is all about.
Property Specifics
| Single Family | |
| — | |
| Ranch | |
| 1954 | |
| None | |
| RANCH | |
| No | |
| 0.17 |
| Cook | |
| — | |
| 0 / Not Applicable | |
| None | |
| Lake Michigan | |
| Public Sewer | |
| 10374055 | |
| 04243020280000 |
Nearby Schools
| NAME: | DISTRICT: | DISTANCE: | |
|---|---|---|---|
|
Grade School
Middlefork Primary School |
29 | — | |
|
Middle School
Sunset Ridge Elementary School |
29 | Not in DB | |
|
High School
New Trier Twp H.s. Northfield/wi |
203 | Not in DB | |
Property History
| DATE: | EVENT: | PRICE: | SOURCE: |
|---|---|---|---|
| 18 Oct, 2018 | Sold | $180,000 | MRED MLS |
| 13 Sep, 2018 | Under contract | $190,000 | MRED MLS |
| 13 Sep, 2018 | Listed for sale | $190,000 | MRED MLS |
| 28 Jun, 2019 | Sold | $415,000 | MRED MLS |
| 14 May, 2019 | Under contract | $424,900 | MRED MLS |
| 9 May, 2019 | Listed for sale | $424,900 | MRED MLS |
Room Specifics
Total Bedrooms: 3
Bedrooms Above Ground: 3
Bedrooms Below Ground: 0
Dimensions: —
Floor Type: Carpet
Dimensions: —
Floor Type: Carpet
Full Bathrooms: 2
Bathroom Amenities: Soaking Tub
Bathroom in Basement: 0
Rooms: No additional rooms
Basement Description: None
Other Specifics
| 2 | |
| Concrete Perimeter | |
| Asphalt | |
| Patio, Storms/Screens | |
| Cul-De-Sac | |
| 132 X 82 X 120 X 55 | |
| Pull Down Stair | |
| None | |
| Hardwood Floors, First Floor Bedroom, First Floor Laundry, First Floor Full Bath | |
| — | |
| Not in DB | |
| Tennis Courts, Sidewalks, Street Paved | |
| — | |
| — | |
| Wood Burning |
Tax History
| Year | Property Taxes |
|---|---|
| 2018 | $6,424 |
| 2019 | $6,809 |
Contact Agent
Nearby Similar Homes
Nearby Sold Comparables
Contact Agent
Listing Provided By
Berkshire Hathaway HomeServices KoenigRubloff












