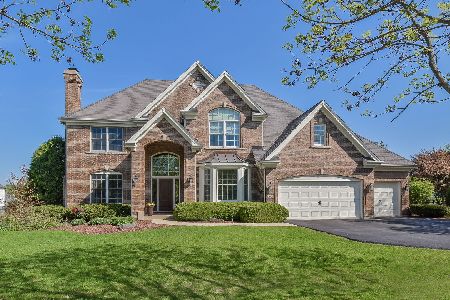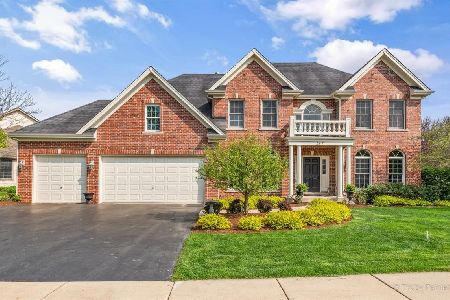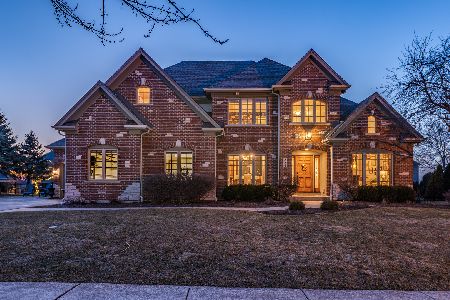350 Vonder Lane, Geneva, Illinois 60134
$825,000
|
Sold
|
|
| Status: | Closed |
| Sqft: | 3,423 |
| Cost/Sqft: | $234 |
| Beds: | 4 |
| Baths: | 5 |
| Year Built: | 2004 |
| Property Taxes: | $16,139 |
| Days On Market: | 272 |
| Lot Size: | 0,35 |
Description
Prepare to be captivated by this meticulously crafted masterpiece at 350 Vonder Ln in the sought-after Fox Run community. This exceptional, one-owner residence boasts over 5,000 square feet of luxurious living space, designed for both grand entertaining and comfortable everyday life. Step inside and be greeted by the soaring two-story entryway with its stunning grand staircase and gleaming, newly finished hardwood floors that flow throughout the main level. To your right, a charming sitting room awaits, while to your left, a sophisticated formal dining room with a built-in buffet sets the stage for elegant gatherings. The dining room effortlessly transitions into the updated gourmet kitchen, a culinary dream come true. Imagine creating masterpieces amidst custom cabinetry, sleek new Quartz countertops, gleaming stainless steel appliances, and a professional-grade stove/range. A custom island and a sun-drenched breakfast bay offer perfect spots for casual dining or hosting memorable dinner parties. The breathtaking two-story family room is bathed in natural light, thanks to a dramatic wall of windows. Gather around the gorgeous stone fireplace with a gas starter, flanked by custom built-in shelving, creating a warm and inviting ambiance. Convenience meets style with a sizable mudroom/laundry room leading to the expansive three-car garage and an exterior door to the incredibly spacious brick paver patio - your outdoor oasis awaits! Picture endless possibilities in the fully fenced, expansive backyard, easily accommodating the in-ground pool of your dreams. The large brick paver patio is perfect for al fresco dining and relaxing, surrounded by a professionally landscaped yard with an in-ground irrigation system ensuring a lush, green lawn year-round. Back inside, a private den and a stylish powder room complete the main level, offering an ideal space for a home office or welcoming guests. Ascend the staircase to discover a thoughtfully designed split living floor plan. Three generously sized bedrooms await, two sharing a spacious bathroom, while the third boasts its own private ensuite. Prepare to be amazed by the truly MASSIVE primary suite - a serene retreat featuring two walk-in closets, a cozy reading nook, a spa-like bathroom with a walk-in shower and jacuzzi tub. The exceptional living continues in the spacious, fully finished basement. Here, a fifth bedroom with a private ensuite full bathroom and two closets provides perfect accommodations for guests or extended family. Entertain with ease at the well-appointed wet bar, complete with a beverage fridge, microwave, sink, and dishwasher. Movie nights will never be the same in your private home theater, complete with a state-of-the-art projector, screen, and surround sound system - all included! An additional room, currently used as a gym, and a huge storage room with built-in shelving add to the incredible functionality of this home. Enjoy the unbeatable location, with easy access to charming downtown Geneva, the Metra station, and scenic forest preserves - all within walking or biking distance. Located in an award-winning school district and meticulously cared for with the finest craftsmanship and finishes, 350 Vonder Ln is more than just a home - it's a lifestyle waiting for you. Welcome to your dream home! Updates: Fresh paint, new landscaping, refinished hardwood flooring, exterior lighting and a new AC unit (1 of 2) May 2025. New AC unit has 10 year transferable warranty. Back French door 2025. Roof October 2022; 2 furnaces with 4 year warranty 2024; all mechanicals serviced spring 2025; home warranty included; Kitchen updated with appliances 2018; 1 HWH 2016 and the 2nd one 2020; garage door opener and keypad 2024.
Property Specifics
| Single Family | |
| — | |
| — | |
| 2004 | |
| — | |
| — | |
| No | |
| 0.35 |
| Kane | |
| Fox Run | |
| — / Not Applicable | |
| — | |
| — | |
| — | |
| 12346122 | |
| 1211153030 |
Nearby Schools
| NAME: | DISTRICT: | DISTANCE: | |
|---|---|---|---|
|
Grade School
Harrison Street Elementary Schoo |
304 | — | |
|
Middle School
Geneva Middle School |
304 | Not in DB | |
|
High School
Geneva Community High School |
304 | Not in DB | |
Property History
| DATE: | EVENT: | PRICE: | SOURCE: |
|---|---|---|---|
| 30 May, 2025 | Sold | $825,000 | MRED MLS |
| 7 May, 2025 | Under contract | $800,000 | MRED MLS |
| 22 Apr, 2025 | Listed for sale | $800,000 | MRED MLS |
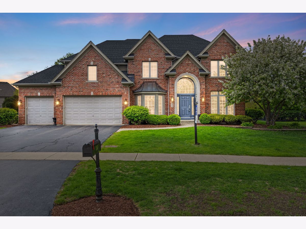
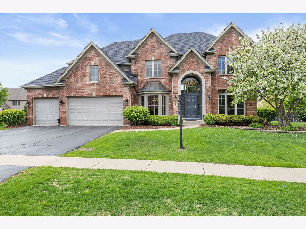
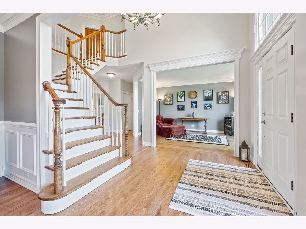
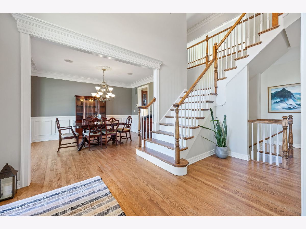
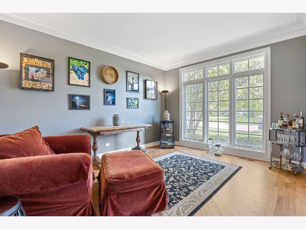
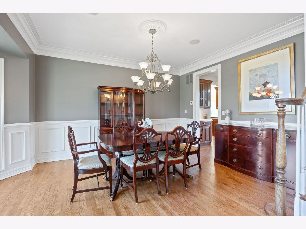
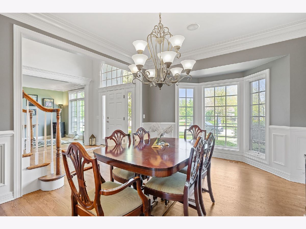
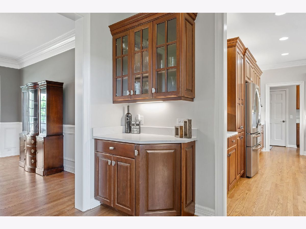
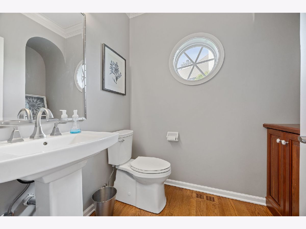
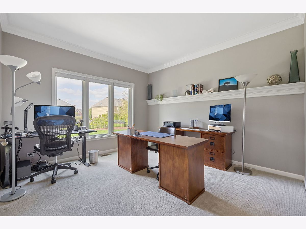
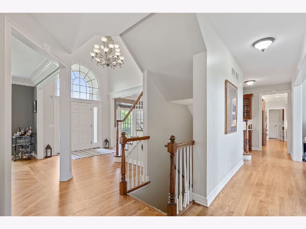
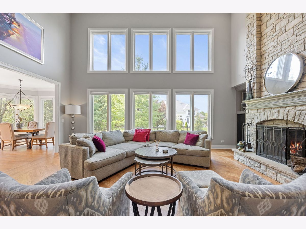
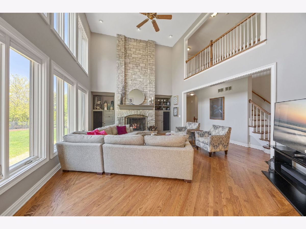
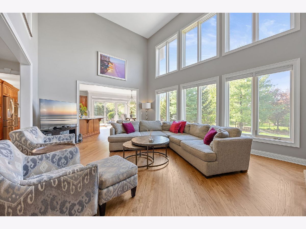
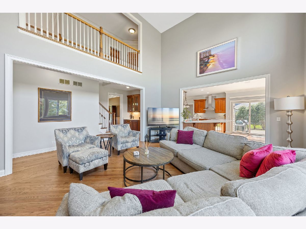
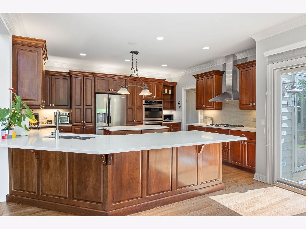
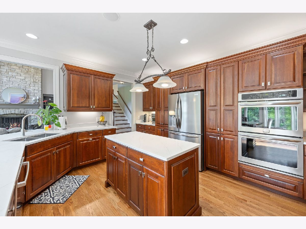
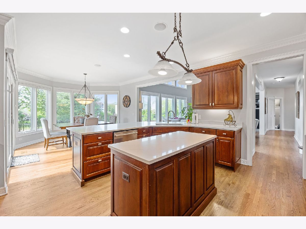
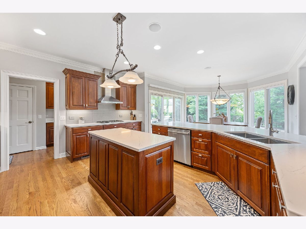
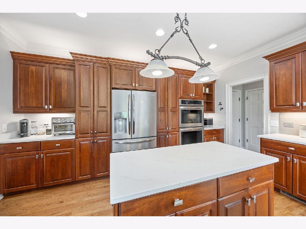
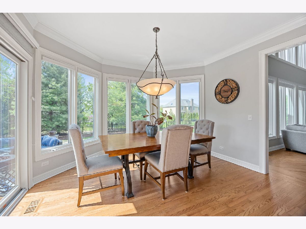
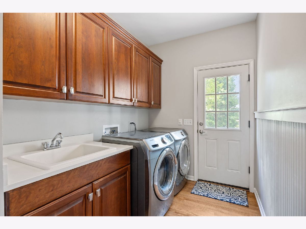
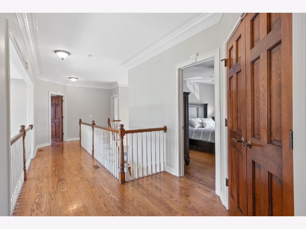
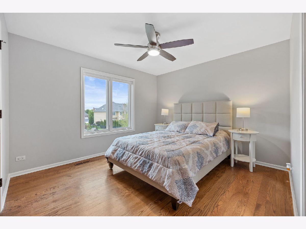
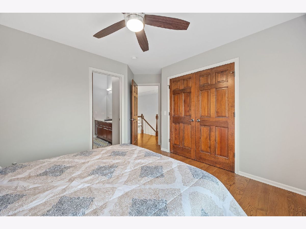
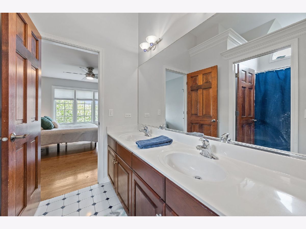
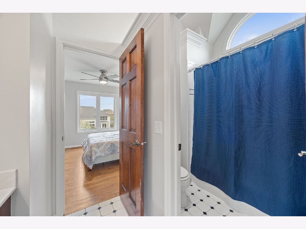
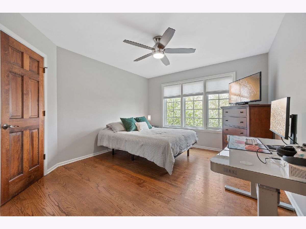
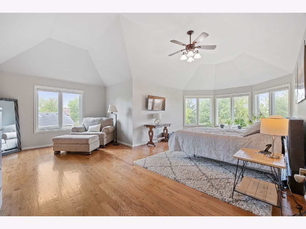
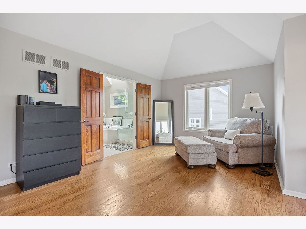
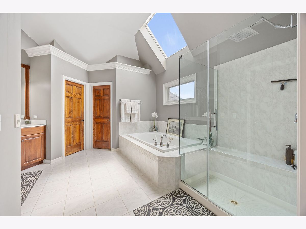
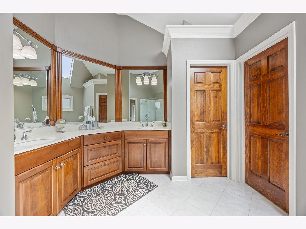
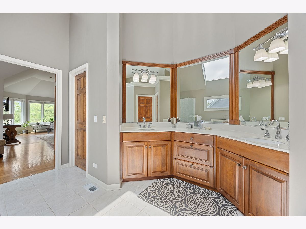
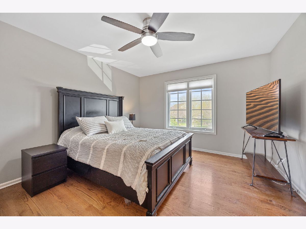
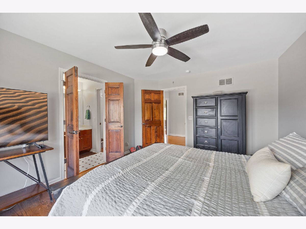
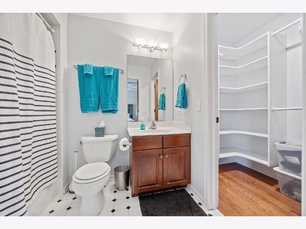
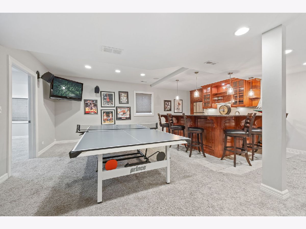
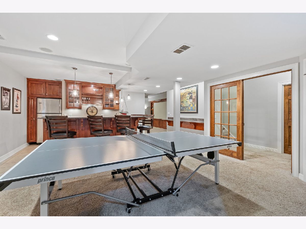
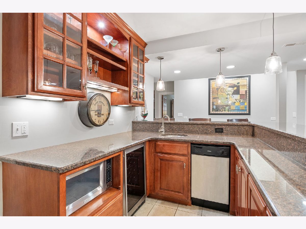
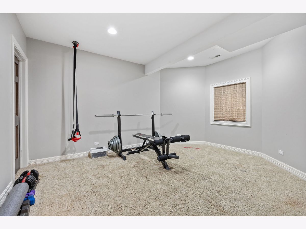
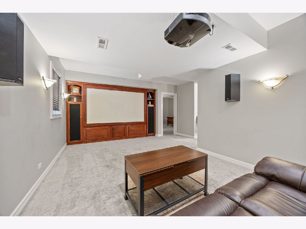
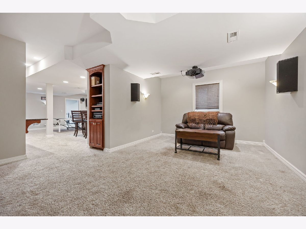
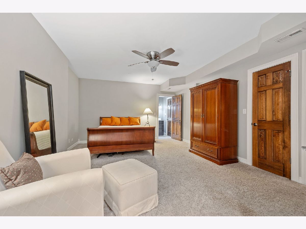
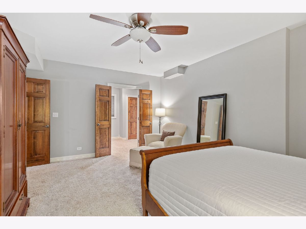
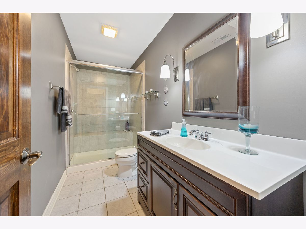
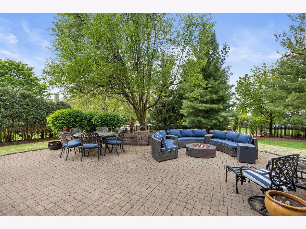
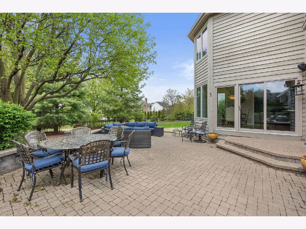
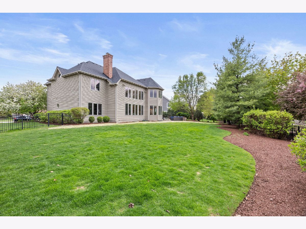
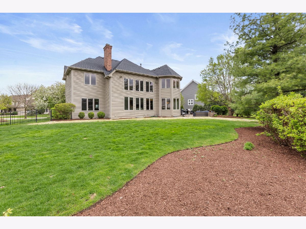
Room Specifics
Total Bedrooms: 5
Bedrooms Above Ground: 4
Bedrooms Below Ground: 1
Dimensions: —
Floor Type: —
Dimensions: —
Floor Type: —
Dimensions: —
Floor Type: —
Dimensions: —
Floor Type: —
Full Bathrooms: 5
Bathroom Amenities: Whirlpool,Separate Shower,Double Sink
Bathroom in Basement: 1
Rooms: —
Basement Description: —
Other Specifics
| 3 | |
| — | |
| — | |
| — | |
| — | |
| 0.352 | |
| Full | |
| — | |
| — | |
| — | |
| Not in DB | |
| — | |
| — | |
| — | |
| — |
Tax History
| Year | Property Taxes |
|---|---|
| 2025 | $16,139 |
Contact Agent
Nearby Similar Homes
Nearby Sold Comparables
Contact Agent
Listing Provided By
Coldwell Banker Realty

