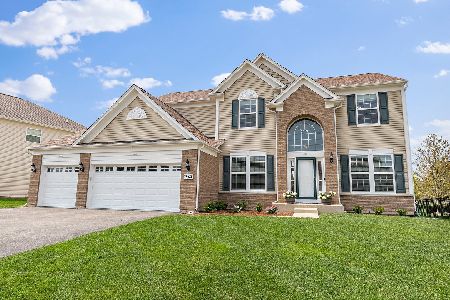3500 Crestwood Lane, Carpentersville, Illinois 60110
$415,000
|
Sold
|
|
| Status: | Closed |
| Sqft: | 3,000 |
| Cost/Sqft: | $143 |
| Beds: | 3 |
| Baths: | 4 |
| Year Built: | 2008 |
| Property Taxes: | $8,557 |
| Days On Market: | 2012 |
| Lot Size: | 0,31 |
Description
An amazing unicorn in prestigious Winchester Glen, a unique home you will not find anywhere else! The owner custom built one of a kind! featuring 5 Bedrooms, 3 full bathrooms, plus a half bath perfect for entertaining, State of the Art Kitchen remodeled only three years ago with a massive kitchen island and GE Cafe appliances including two dishwashers for the entertainment lovers! The heated pool is only two years old and it features cement walls, it offers vermiculite bottomed custom lining measuring 35' with sun shelf and bench. The home offers accessible garage attic for extra storage, some of the mechanicals have been replaced recently as the brand New Water heater, it offers a recirculated Hot Water Pump in order for hot water to be available from any tap, The Basement was finished only one year ago and it features two of the 5 bedrooms and a spacious second family room. The theater screen and projector in the basement are included with the home. The home features an outdoor 20' Movie screen and the Short-throw Projector is available for purchase. Amazing details as Transom windows on patio doors with stained glass, a 27'X 14' Trex Deck, truly professional landscaped with fabulous outdoor lighting. Real Acacia Engineered hardwood floors throughout including the stairs, high Profile trim throughout, storage shelves in the garage and the basement area included, the hunter sprinkler system WIFI with 7 zones will keep your landscaping and grass looking green all summer, smart home with Wink Switches throughout, ring doorbell and cameras, nest fire alarms with CO2 throughout. The home includes ceiling fans in all the second-floor bedrooms and coffered ceilings in the family room and dining room. The Master Bathroom remodel was only completed two years ago, No detail was overlooked your new home awaits!
Property Specifics
| Single Family | |
| — | |
| Contemporary | |
| 2008 | |
| Full,English | |
| — | |
| No | |
| 0.31 |
| Kane | |
| Winchester Glen | |
| 112 / Quarterly | |
| Other | |
| Public | |
| Public Sewer | |
| 10791912 | |
| 0307302020 |
Nearby Schools
| NAME: | DISTRICT: | DISTANCE: | |
|---|---|---|---|
|
Grade School
Liberty Elementary School |
300 | — | |
|
Middle School
Dundee Middle School |
300 | Not in DB | |
|
High School
Hampshire High School |
300 | Not in DB | |
Property History
| DATE: | EVENT: | PRICE: | SOURCE: |
|---|---|---|---|
| 15 Dec, 2015 | Sold | $265,000 | MRED MLS |
| 5 Oct, 2015 | Under contract | $265,000 | MRED MLS |
| 5 Oct, 2015 | Listed for sale | $265,000 | MRED MLS |
| 1 Oct, 2020 | Sold | $415,000 | MRED MLS |
| 27 Jul, 2020 | Under contract | $429,000 | MRED MLS |
| 22 Jul, 2020 | Listed for sale | $429,000 | MRED MLS |
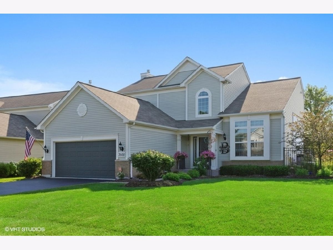
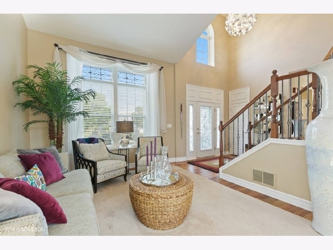
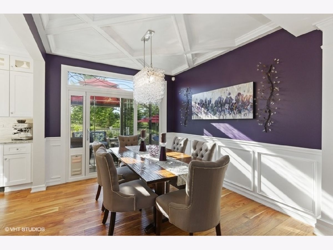
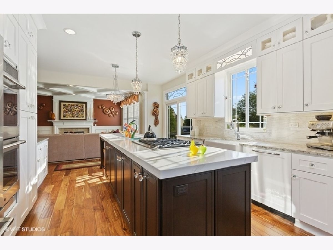
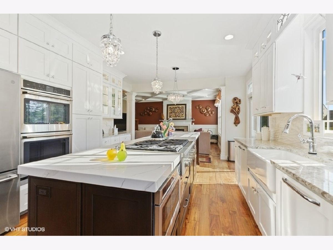
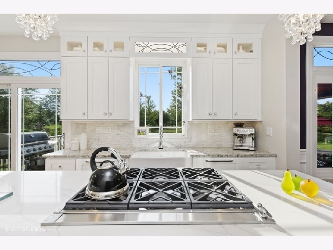
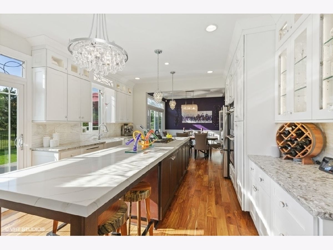
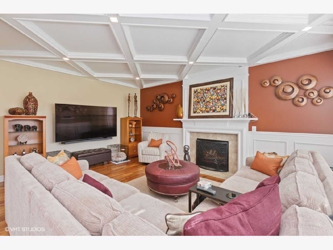
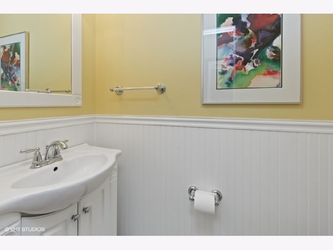
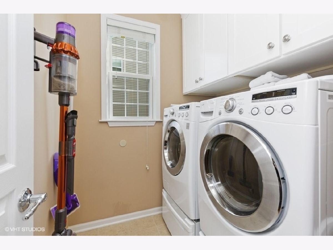
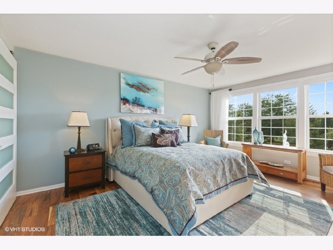
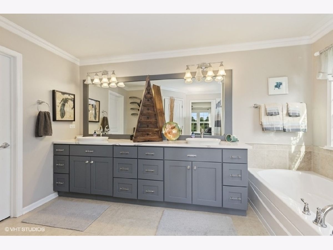
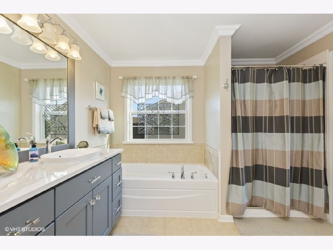
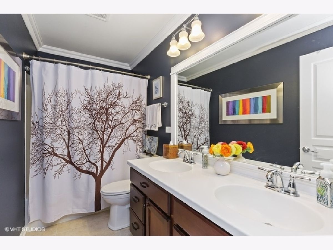
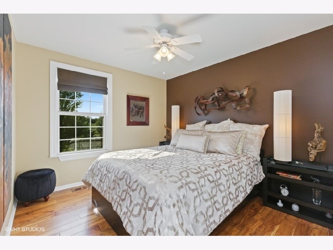
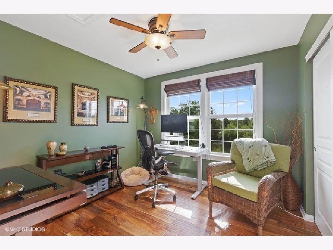
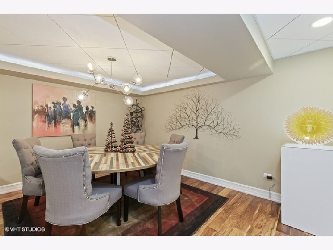
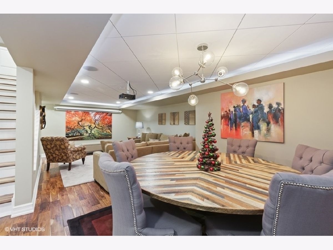
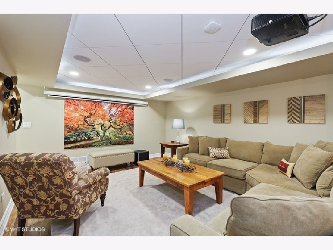
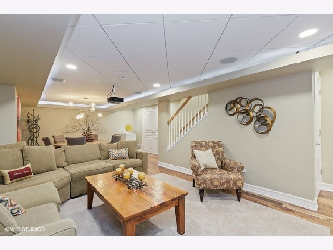
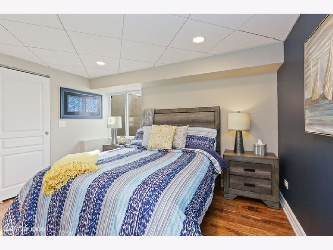
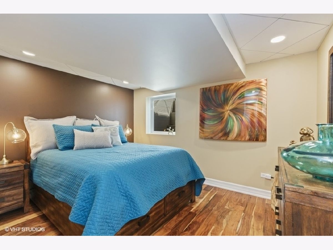
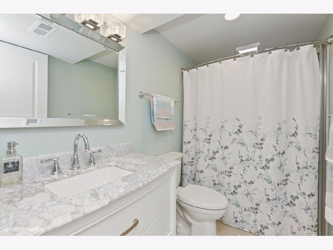
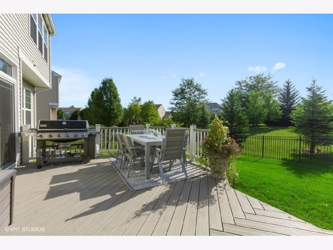
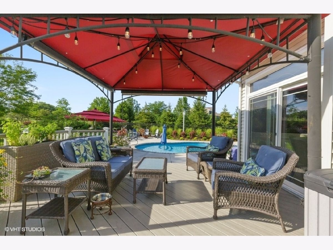
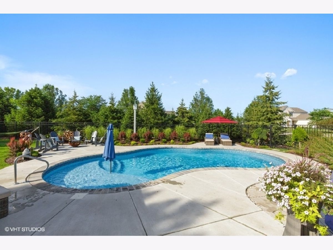
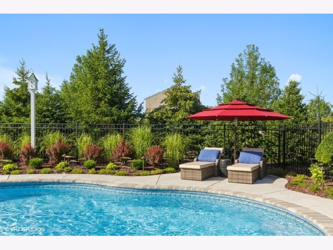
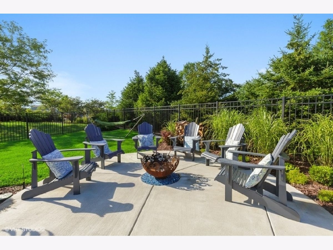
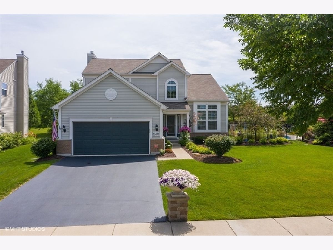
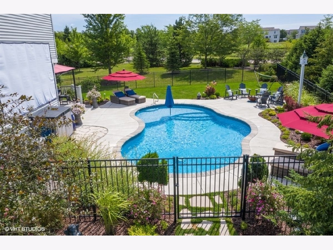
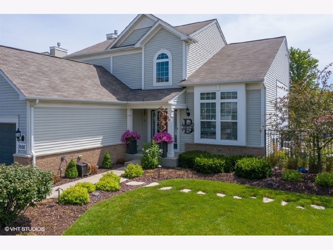
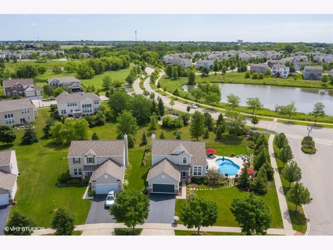
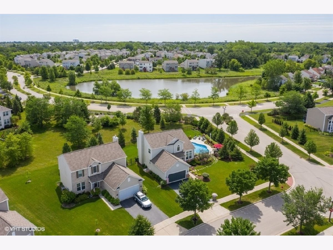
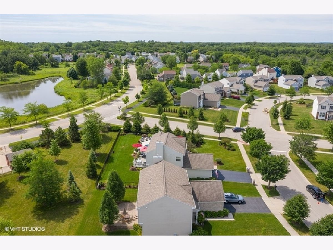
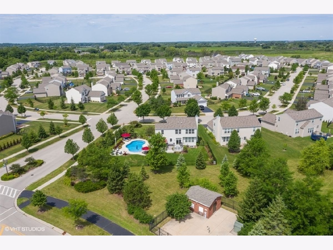
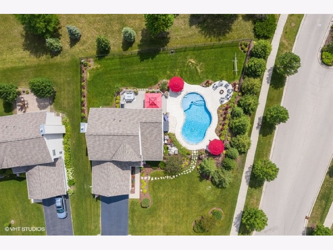
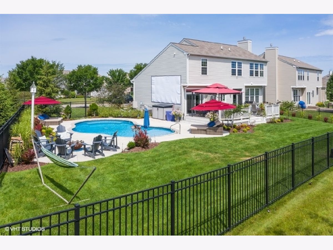
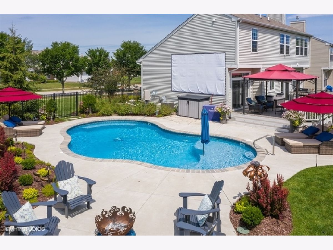
Room Specifics
Total Bedrooms: 5
Bedrooms Above Ground: 3
Bedrooms Below Ground: 2
Dimensions: —
Floor Type: Hardwood
Dimensions: —
Floor Type: Hardwood
Dimensions: —
Floor Type: Hardwood
Dimensions: —
Floor Type: —
Full Bathrooms: 4
Bathroom Amenities: Separate Shower,Double Sink,Soaking Tub
Bathroom in Basement: 1
Rooms: Foyer,Bedroom 5,Recreation Room
Basement Description: Finished,Egress Window
Other Specifics
| 2 | |
| Concrete Perimeter | |
| Asphalt | |
| Deck | |
| — | |
| 56X118X58X41X118 | |
| Finished,Pull Down Stair | |
| Full | |
| Vaulted/Cathedral Ceilings, Hardwood Floors, First Floor Laundry | |
| Double Oven, Range, Microwave, Dishwasher, High End Refrigerator, Washer, Dryer, Disposal, Stainless Steel Appliance(s), Cooktop | |
| Not in DB | |
| Park, Lake, Curbs, Sidewalks, Street Lights, Street Paved | |
| — | |
| — | |
| — |
Tax History
| Year | Property Taxes |
|---|---|
| 2015 | $7,427 |
| 2020 | $8,557 |
Contact Agent
Nearby Similar Homes
Nearby Sold Comparables
Contact Agent
Listing Provided By
Brokerocity Inc







