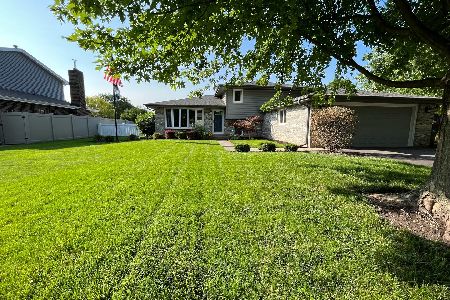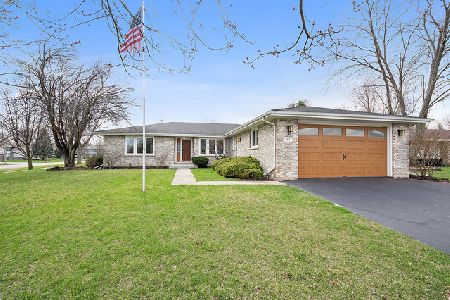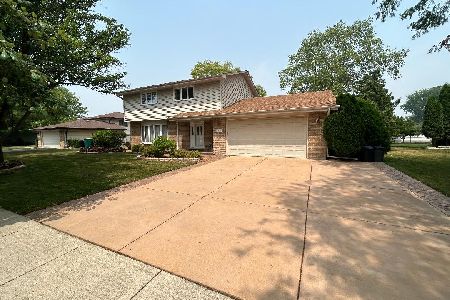3500 Golf Avenue, New Lenox, Illinois 60451
$320,000
|
Sold
|
|
| Status: | Closed |
| Sqft: | 2,000 |
| Cost/Sqft: | $160 |
| Beds: | 3 |
| Baths: | 2 |
| Year Built: | 1995 |
| Property Taxes: | $8,021 |
| Days On Market: | 2184 |
| Lot Size: | 0,38 |
Description
Don't miss this extremely well maintained 3 bedroom/2 bathroom ranch home with 2.5 car garage! Enter through the foyer to the open concept floor plan to see the large family room with brick wood burning fire place, vaulted ceilings with skylights and a new French Door. The eat-in kitchen has an island, plenty of cabinet space for storage, and offers some great natural light. Off the kitchen is a laundry room with a panty, sink, garage and basement access. The Master bedroom has a WIC, additional closets, and an en suite that has been completely updated with comfort height double sinks, heated tile floors, walk-in shower, and more! Two additional bedrooms and a full bathroom round out the main level. The full unfinished basement is waiting for someone's finishing touches. Off the back of the house you will find a nice size 2 tier trex deck, a private yard, and a large storage shed. Updates: (2019) New Windows, skylights, new French Door, and doors to the exterior of the home (front door, garage, and garage side door, whole house including closets painted. Master bathroom completely updated, laundry hook-up in both the laundry room and basement. Roof (8 years old), basement floor has been sealed, HVAC, Humidifier, and HWH (2008). Close to local shopping, expressways, Metra and hospital.
Property Specifics
| Single Family | |
| — | |
| Ranch | |
| 1995 | |
| Full | |
| — | |
| No | |
| 0.38 |
| Will | |
| Springview West | |
| — / Not Applicable | |
| None | |
| Public | |
| Public Sewer | |
| 10632352 | |
| 1508054050100000 |
Property History
| DATE: | EVENT: | PRICE: | SOURCE: |
|---|---|---|---|
| 7 Apr, 2020 | Sold | $320,000 | MRED MLS |
| 11 Feb, 2020 | Under contract | $320,000 | MRED MLS |
| 9 Feb, 2020 | Listed for sale | $320,000 | MRED MLS |
Room Specifics
Total Bedrooms: 3
Bedrooms Above Ground: 3
Bedrooms Below Ground: 0
Dimensions: —
Floor Type: Carpet
Dimensions: —
Floor Type: Carpet
Full Bathrooms: 2
Bathroom Amenities: Whirlpool,Double Sink
Bathroom in Basement: 0
Rooms: Foyer
Basement Description: Unfinished
Other Specifics
| 2 | |
| Concrete Perimeter | |
| Asphalt | |
| Deck, Storms/Screens | |
| — | |
| 85X203X85X203 | |
| — | |
| Full | |
| Vaulted/Cathedral Ceilings, Skylight(s), Heated Floors, First Floor Bedroom, First Floor Laundry, First Floor Full Bath, Walk-In Closet(s) | |
| Range, Microwave, Dishwasher, Refrigerator, Washer, Dryer | |
| Not in DB | |
| Curbs, Sidewalks, Street Lights, Street Paved | |
| — | |
| — | |
| Wood Burning, Heatilator |
Tax History
| Year | Property Taxes |
|---|---|
| 2020 | $8,021 |
Contact Agent
Nearby Similar Homes
Nearby Sold Comparables
Contact Agent
Listing Provided By
Coldwell Banker The Real Estate Group







