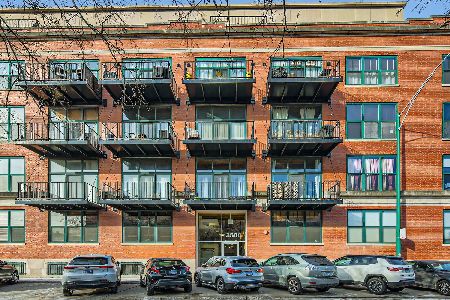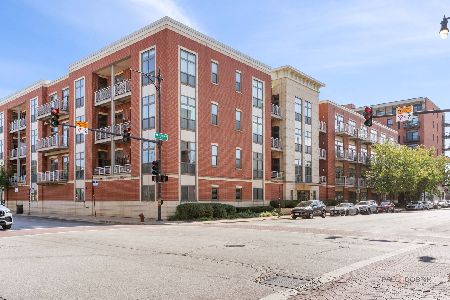3500 Sangamon Street, Bridgeport, Chicago, Illinois 60609
$280,000
|
Sold
|
|
| Status: | Closed |
| Sqft: | 1,450 |
| Cost/Sqft: | $197 |
| Beds: | 2 |
| Baths: | 1 |
| Year Built: | 1913 |
| Property Taxes: | $4,333 |
| Days On Market: | 1498 |
| Lot Size: | 0,00 |
Description
PRICED RIGHT FOR QUICK SALE - LARGE 2 bedroom exposed BRICK TIMBER LOFT condo with open layout on HIGHER FLOOR. BRIGHT CORNER UNIT with soaring 11-12Ft HIGH CEILINGS and ENORMOUS WINDOWS with East, North, South and West views. Balcony right off kitchen perfect for entertaining & grilling. IN-UNIT LAUNDRY washer & dryer, ASSIGNED STORAGE SPACE in building along with ONE DEEDED PARKING SPACE included in price. GREAT LOCATION - RED/ORANGE LINE train/buses nearby & I90/94/55 expressways. Walk to White Sox, shopping, dining; avg 5-10 minutes to IIT, UIC, DOWNTOWN/LOOP!
Property Specifics
| Condos/Townhomes | |
| 5 | |
| — | |
| 1913 | |
| None | |
| — | |
| No | |
| — |
| Cook | |
| Union Lofts | |
| 608 / Monthly | |
| Heat,Air Conditioning,Water,Gas,Parking,Insurance,Security,Exercise Facilities,Exterior Maintenance,Lawn Care,Scavenger,Snow Removal,Other | |
| Lake Michigan,Public | |
| Public Sewer, Sewer-Storm | |
| 11229511 | |
| 17324020231055 |
Property History
| DATE: | EVENT: | PRICE: | SOURCE: |
|---|---|---|---|
| 19 Nov, 2009 | Sold | $205,000 | MRED MLS |
| 1 Jul, 2009 | Under contract | $220,407 | MRED MLS |
| — | Last price change | $235,000 | MRED MLS |
| 20 Apr, 2009 | Listed for sale | $254,900 | MRED MLS |
| 22 Nov, 2021 | Sold | $280,000 | MRED MLS |
| 12 Oct, 2021 | Under contract | $285,000 | MRED MLS |
| 24 Sep, 2021 | Listed for sale | $285,000 | MRED MLS |
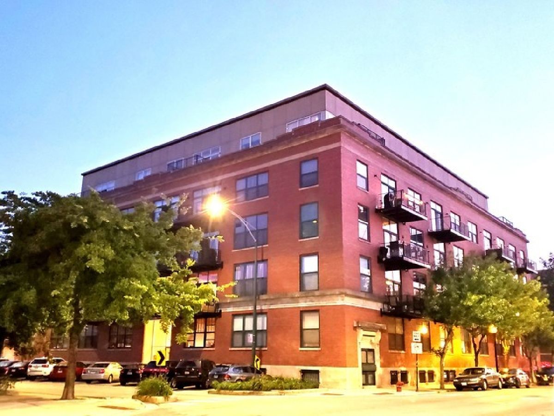
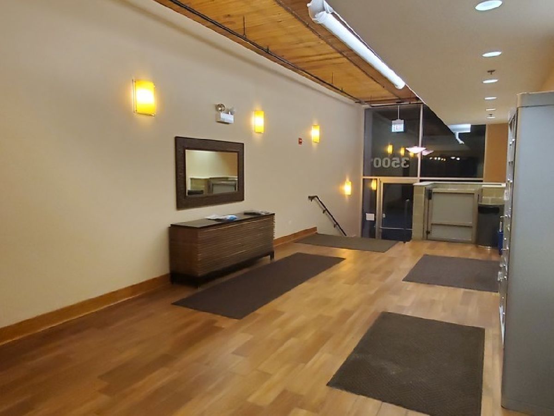
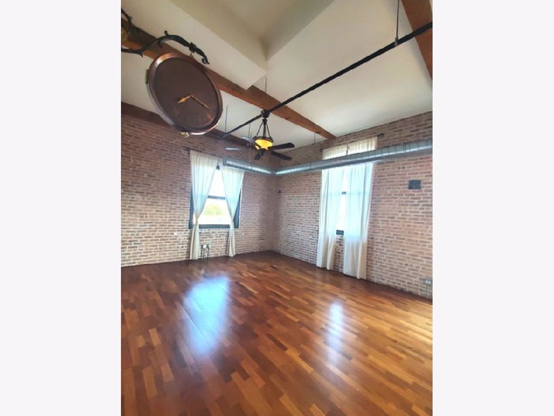
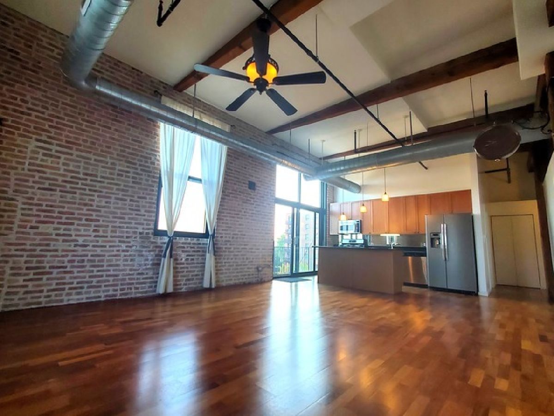
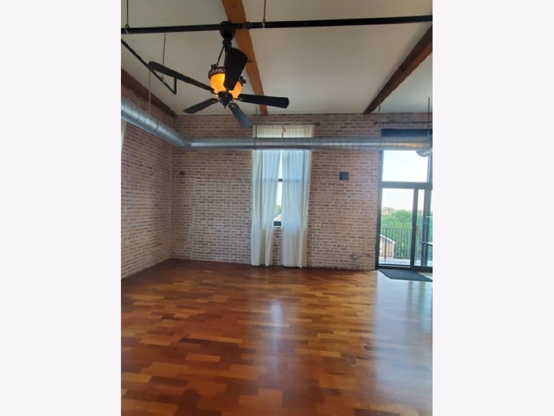
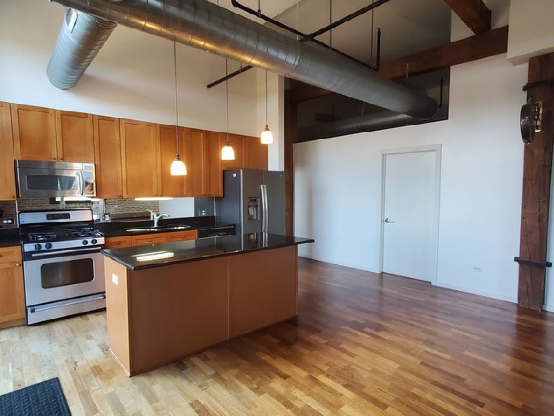
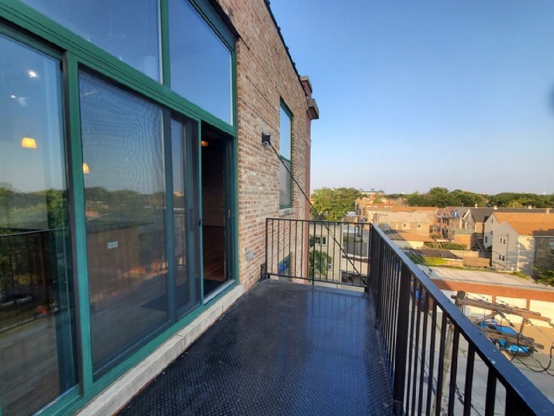
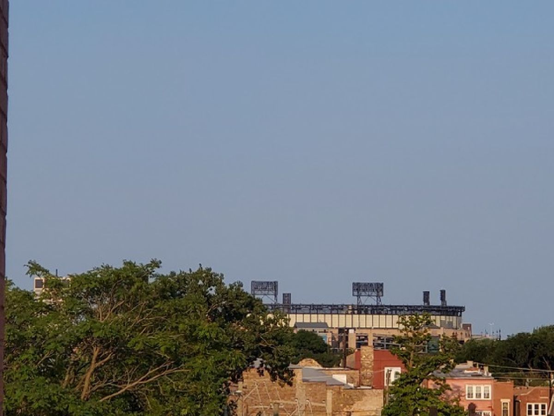
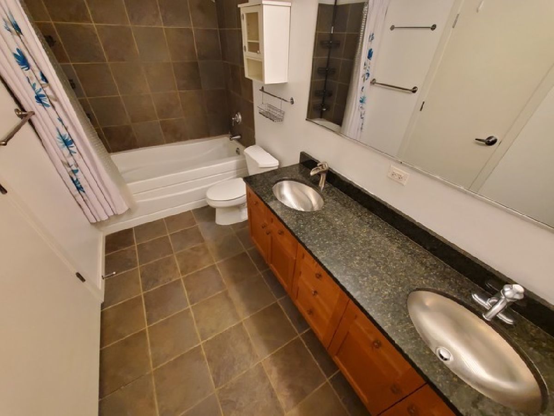
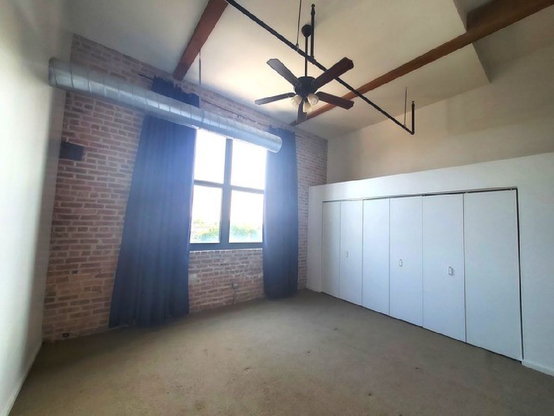
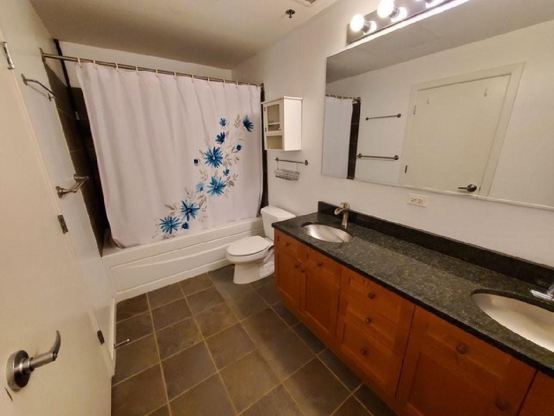
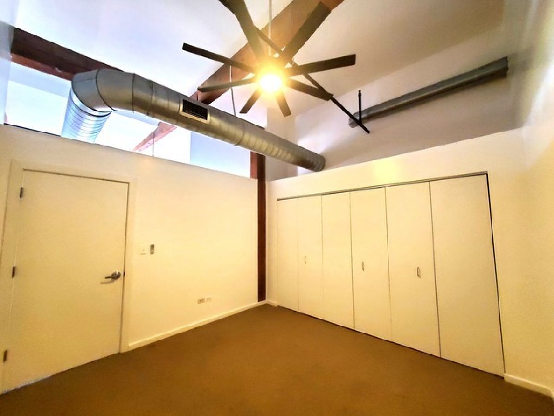
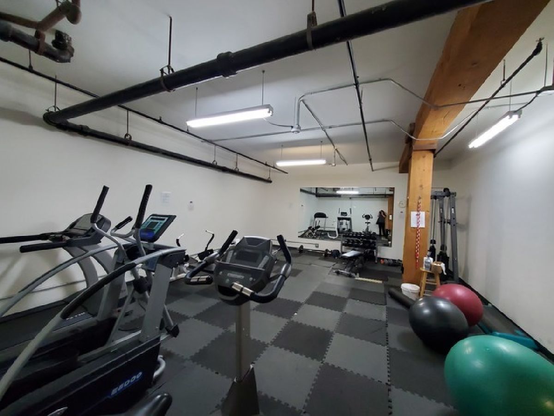
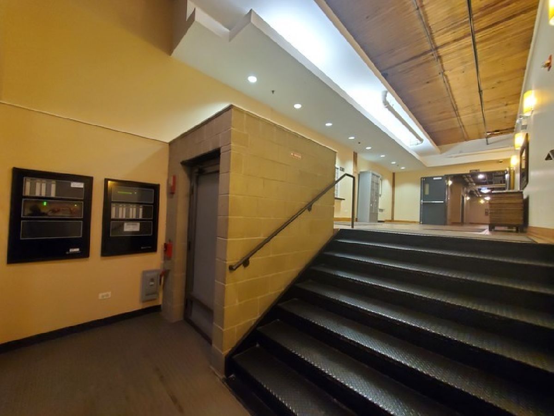
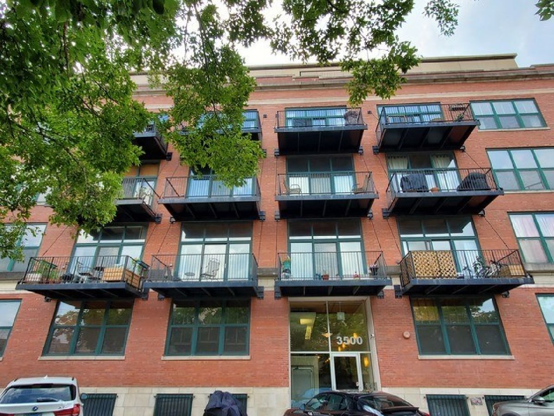
Room Specifics
Total Bedrooms: 2
Bedrooms Above Ground: 2
Bedrooms Below Ground: 0
Dimensions: —
Floor Type: Carpet
Full Bathrooms: 1
Bathroom Amenities: Separate Shower,Double Sink,Soaking Tub
Bathroom in Basement: —
Rooms: Foyer,Balcony/Porch/Lanai,Storage,Walk In Closet
Basement Description: None
Other Specifics
| — | |
| — | |
| — | |
| — | |
| — | |
| COMMON | |
| — | |
| Full | |
| Hardwood Floors, Wood Laminate Floors, Laundry Hook-Up in Unit, Built-in Features, Walk-In Closet(s), Open Floorplan, Some Wood Floors, Dining Combo, Drapes/Blinds, Granite Counters, Health Facilities | |
| Range, Microwave, Dishwasher, Refrigerator, Washer, Dryer | |
| Not in DB | |
| — | |
| — | |
| Bike Room/Bike Trails, Elevator(s), Exercise Room, Storage, Receiving Room, Security Door Lock(s), Ceiling Fan | |
| — |
Tax History
| Year | Property Taxes |
|---|---|
| 2009 | $3,637 |
| 2021 | $4,333 |
Contact Agent
Nearby Similar Homes
Nearby Sold Comparables
Contact Agent
Listing Provided By
Century 21 Universal

