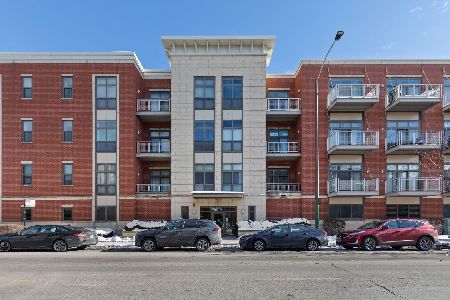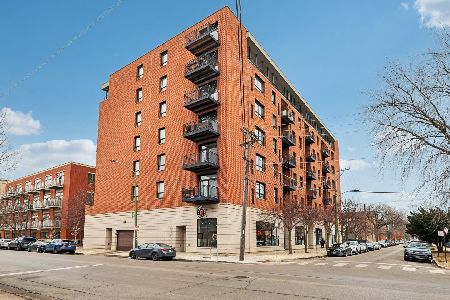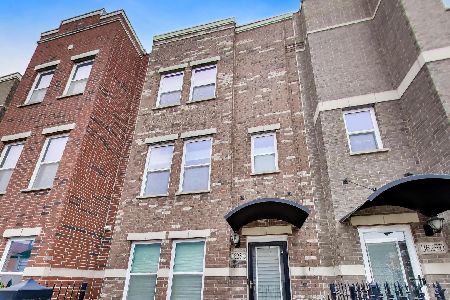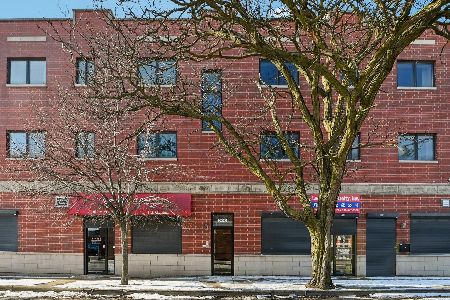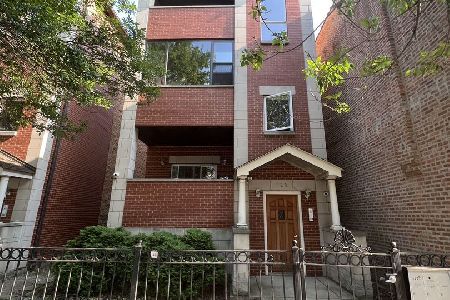3500 Sangamon Street, Bridgeport, Chicago, Illinois 60609
$185,000
|
Sold
|
|
| Status: | Closed |
| Sqft: | 800 |
| Cost/Sqft: | $225 |
| Beds: | 1 |
| Baths: | 1 |
| Year Built: | — |
| Property Taxes: | $860 |
| Days On Market: | 2888 |
| Lot Size: | 0,00 |
Description
Welcome home to an open concept layout with a unique industrial vibe. Graced with finishing touches of 11" wood ceilings, original exposed brick & beams! Entertain and cook at the same time with guests utilizing your shiny s/s appliances & island/breakfast bar. Start your fireplace up and get cozy or enjoy warm summer nights on your private balcony, that allows the top of Sears Tower to be seen. If you are a Sox's fan then you are in luck! Property is located only 1 mile away from Guaranteed Rate Field. If you appreciate and love art then again, you are in luck! Only 1/2 mile away from Bridgeport Art Center. This unit comes with access to 1 parking space that is included in price, work out room, bike storage, & storage room. Stack-able washer & dryer are included in unit, tucked away in closet. Fresh paint & new baseboard entire unit. Investor friendly.
Property Specifics
| Condos/Townhomes | |
| 6 | |
| — | |
| — | |
| None | |
| — | |
| No | |
| — |
| Cook | |
| — | |
| 318 / Monthly | |
| Insurance,Exercise Facilities,Exterior Maintenance,Scavenger,Snow Removal | |
| Lake Michigan,Public | |
| Public Sewer | |
| 09879515 | |
| 17324020231027 |
Nearby Schools
| NAME: | DISTRICT: | DISTANCE: | |
|---|---|---|---|
|
Grade School
Mcclellan Elementary School |
299 | — | |
|
Middle School
Mcclellan Elementary School |
299 | Not in DB | |
|
High School
Tilden Achievement Academy High |
299 | Not in DB | |
|
Alternate High School
Tilden Career Communty Academy S |
— | Not in DB | |
Property History
| DATE: | EVENT: | PRICE: | SOURCE: |
|---|---|---|---|
| 13 Apr, 2018 | Sold | $185,000 | MRED MLS |
| 13 Mar, 2018 | Under contract | $179,900 | MRED MLS |
| 8 Mar, 2018 | Listed for sale | $179,900 | MRED MLS |
Room Specifics
Total Bedrooms: 1
Bedrooms Above Ground: 1
Bedrooms Below Ground: 0
Dimensions: —
Floor Type: —
Dimensions: —
Floor Type: —
Full Bathrooms: 1
Bathroom Amenities: —
Bathroom in Basement: 0
Rooms: Foyer,Balcony/Porch/Lanai
Basement Description: None
Other Specifics
| 1 | |
| — | |
| — | |
| — | |
| Common Grounds | |
| COMMON | |
| — | |
| — | |
| Hardwood Floors, Laundry Hook-Up in Unit | |
| Range, Dishwasher, Refrigerator, Washer, Dryer, Stainless Steel Appliance(s) | |
| Not in DB | |
| — | |
| — | |
| Exercise Room, Storage | |
| Attached Fireplace Doors/Screen, Gas Log |
Tax History
| Year | Property Taxes |
|---|---|
| 2018 | $860 |
Contact Agent
Nearby Similar Homes
Nearby Sold Comparables
Contact Agent
Listing Provided By
RE/MAX Suburban

