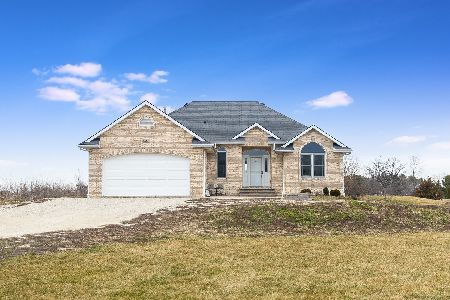3501 27th Road, Marseilles, Illinois 61341
$242,000
|
Sold
|
|
| Status: | Closed |
| Sqft: | 1,550 |
| Cost/Sqft: | $159 |
| Beds: | 3 |
| Baths: | 3 |
| Year Built: | 2000 |
| Property Taxes: | $5,645 |
| Days On Market: | 2793 |
| Lot Size: | 2,26 |
Description
Custom built all brick 4Bedroom home on 2+acres just minutes from I-80 and Rt. 71. Open floor plan, vaulted ceilings, six panel solid doors, hardwood floors,custom cabinets. Finished lower level with rec room, large granite tile bar with 4th bedroom with escape window, full bath and also weight room area and office nook. Sunroom/porch (not heated) onto large L-shaped deck. Master bath with corner whirlpool tub, large 5 ft shower, double sinks. Energy efficient 2x6 walls. Horses allowed. Nicor gas, cornbelt power, Hughesnet for internet. Furnace 2017. New septic 2015.
Property Specifics
| Single Family | |
| — | |
| Ranch | |
| 2000 | |
| Full | |
| — | |
| No | |
| 2.26 |
| La Salle | |
| — | |
| 0 / Not Applicable | |
| None | |
| Private Well | |
| Septic-Private | |
| 09962182 | |
| 1604425000 |
Nearby Schools
| NAME: | DISTRICT: | DISTANCE: | |
|---|---|---|---|
|
Grade School
Serena Elementary School |
2 | — | |
|
Middle School
Serena Elementary School |
2 | Not in DB | |
|
High School
Serena High School |
2 | Not in DB | |
Property History
| DATE: | EVENT: | PRICE: | SOURCE: |
|---|---|---|---|
| 28 May, 2019 | Sold | $242,000 | MRED MLS |
| 12 Apr, 2019 | Under contract | $246,500 | MRED MLS |
| — | Last price change | $247,500 | MRED MLS |
| 24 May, 2018 | Listed for sale | $247,500 | MRED MLS |
| 30 Jun, 2023 | Sold | $385,000 | MRED MLS |
| 19 May, 2023 | Under contract | $375,000 | MRED MLS |
| 13 May, 2023 | Listed for sale | $375,000 | MRED MLS |
| 7 May, 2024 | Sold | $425,000 | MRED MLS |
| 18 Mar, 2024 | Under contract | $459,900 | MRED MLS |
| 5 Mar, 2024 | Listed for sale | $459,900 | MRED MLS |
| 31 Oct, 2025 | Sold | $365,000 | MRED MLS |
| 24 Jul, 2025 | Under contract | $420,000 | MRED MLS |
| 8 Apr, 2025 | Listed for sale | $420,000 | MRED MLS |
Room Specifics
Total Bedrooms: 4
Bedrooms Above Ground: 3
Bedrooms Below Ground: 1
Dimensions: —
Floor Type: Carpet
Dimensions: —
Floor Type: Carpet
Dimensions: —
Floor Type: Carpet
Full Bathrooms: 3
Bathroom Amenities: Whirlpool,Separate Shower,Double Sink
Bathroom in Basement: 1
Rooms: Sun Room,Office,Foyer,Exercise Room
Basement Description: Finished
Other Specifics
| 2 | |
| Concrete Perimeter | |
| Gravel | |
| Deck | |
| Horses Allowed | |
| 170X580 | |
| — | |
| Full | |
| Vaulted/Cathedral Ceilings, Bar-Wet | |
| Microwave | |
| Not in DB | |
| — | |
| — | |
| — | |
| Gas Starter |
Tax History
| Year | Property Taxes |
|---|---|
| 2019 | $5,645 |
| 2023 | $5,218 |
| 2024 | $5,343 |
| 2025 | $6,285 |
Contact Agent
Nearby Similar Homes
Nearby Sold Comparables
Contact Agent
Listing Provided By
Coldwell Banker The Real Estate Group







