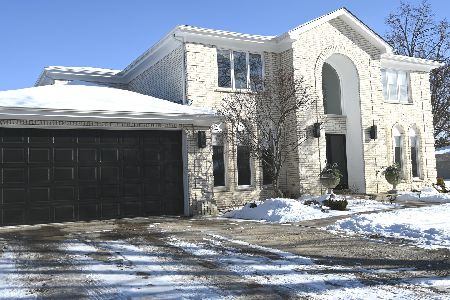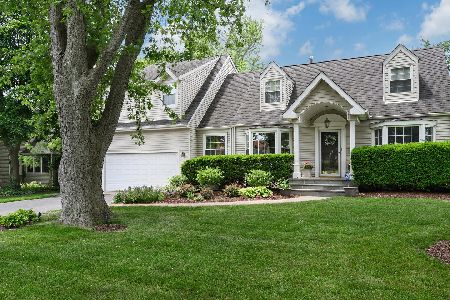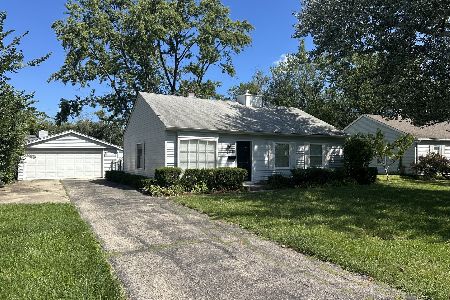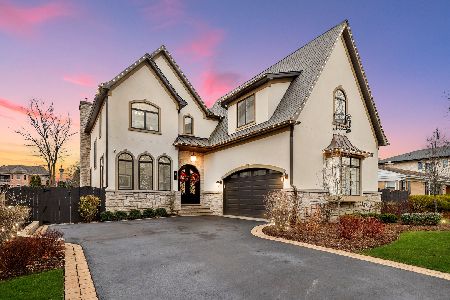3501 Highland Court, Glenview, Illinois 60025
$1,600,000
|
Sold
|
|
| Status: | Closed |
| Sqft: | 5,520 |
| Cost/Sqft: | $281 |
| Beds: | 4 |
| Baths: | 5 |
| Year Built: | 2019 |
| Property Taxes: | $32,115 |
| Days On Market: | 564 |
| Lot Size: | 0,00 |
Description
Multiple offers received! Please submit highest and best till Thursday 08/01 by 8 pm. This is the house you have been waiting for! Introducing a remarkable, truly amazing home in Glenview! This stunning property features 5 bedrooms, 4.5 bathrooms, sauna and many more! Step inside this amazing home to find a wide foyer bathed in natural light and adorned with wonderful modern chandeliers. On the right, discover a spacious office with built-in custom cabinets. Next to it, there is a generous dining room featuring beautiful wallpaper and a modern chandelier. As you proceed straight ahead, you'll enter a large, modern living room with a nice fireplace and numerous windows that flood the space with natural light. The kitchen is a chef's dream, boasting custom-made white cabinets, quartz countertops, top-of-the-line Sub-Zero and Wolf appliances, a huge island, and elegant light pendants. The breakfast area is conveniently nearby, and a butler's pantry connects the kitchen and dining room. Sliding doors in the kitchen open up to a beautiful covered patio with brick pavers and a built-in outdoor wood burn fireplace, perfect for enjoying your evenings. A powder room is strategically located close to the living room for convenience. Hardwood floors run throughout, complemented by wonderful moldings and ceiling designs that add a touch of elegance to the entire home. Going upstairs, you'll find four bedrooms (including the master bedroom) and three bathrooms. The master bedroom features a spacious walk-in closet and a private bath with a modern double sink vanity, a large shower, and a freestanding tub. Each bedroom is generously sized and includes a walk-in closet. One of these additional bedrooms has a private bath with a shower and nice modern tiles and light fixtures, while the 3rd bathroom includes a bathtub. Each bathroom in the house is equipped with heated floors for added luxury. The laundry room is conveniently located on the second floor. Basement features a spacious family room with a fireplace, a full bath with modern tiles and a shower, and a sauna conveniently located nearby. The basement also includes a generously sized bedroom. Additionally, there's a versatile bonus room that can serve as an extra bedroom, storage space, or exercise room. The entire basement has a heated floors for comfort. The beautifully landscaped yard is designed for both activities and relaxation. With the neighbors positioned far behind, you'll enjoy ample privacy. This home is equipped with a security system and cameras installed outside for enhanced safety and peace of mind. Additional features include a two-car garage with heated floors, a backup generator, and a sprinkler system. Built-in speakers in the kitchen, living room, and patio (separate system) elevate your audio experience throughout the home. Discover this gem that offers everything for comfortable and luxurious living. Wonderful location ! Don't miss the chance to make this your dream home!
Property Specifics
| Single Family | |
| — | |
| — | |
| 2019 | |
| — | |
| — | |
| No | |
| — |
| Cook | |
| — | |
| 0 / Not Applicable | |
| — | |
| — | |
| — | |
| 12122191 | |
| 04333010450000 |
Nearby Schools
| NAME: | DISTRICT: | DISTANCE: | |
|---|---|---|---|
|
Grade School
Henking Elementary School |
34 | — | |
|
Middle School
Springman Middle School |
34 | Not in DB | |
|
High School
Glenbrook South High School |
225 | Not in DB | |
Property History
| DATE: | EVENT: | PRICE: | SOURCE: |
|---|---|---|---|
| 20 Jan, 2017 | Sold | $325,000 | MRED MLS |
| 11 Dec, 2016 | Under contract | $325,000 | MRED MLS |
| 8 Dec, 2016 | Listed for sale | $325,000 | MRED MLS |
| 30 Aug, 2024 | Sold | $1,600,000 | MRED MLS |
| 2 Aug, 2024 | Under contract | $1,549,900 | MRED MLS |
| 26 Jul, 2024 | Listed for sale | $1,549,900 | MRED MLS |
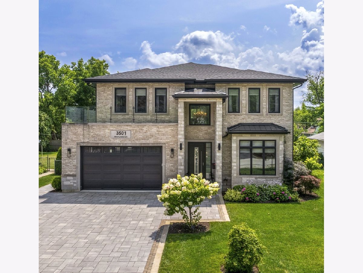
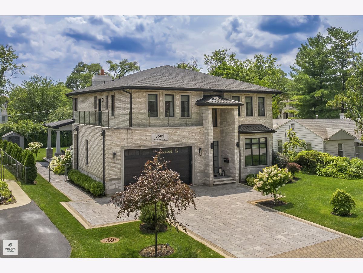
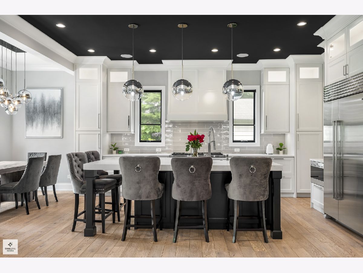
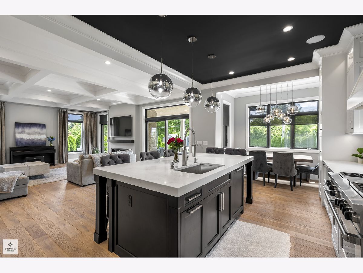
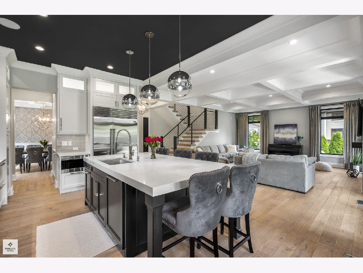
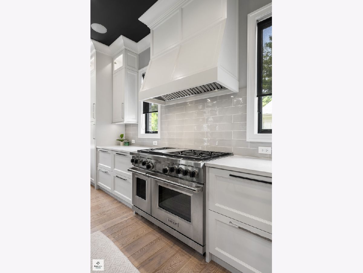
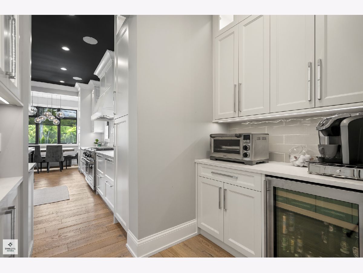
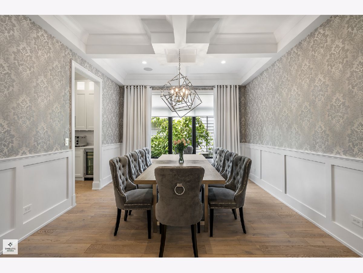
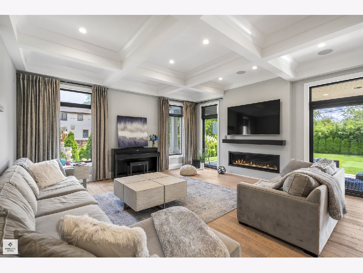
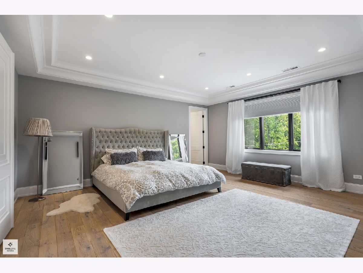
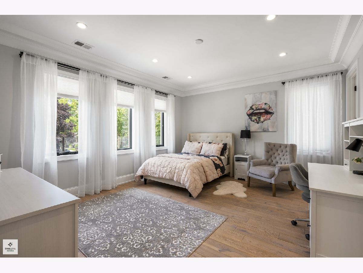
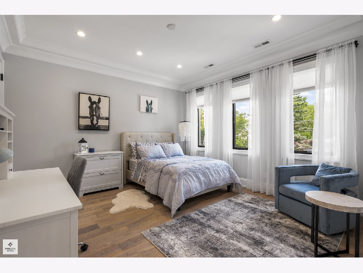
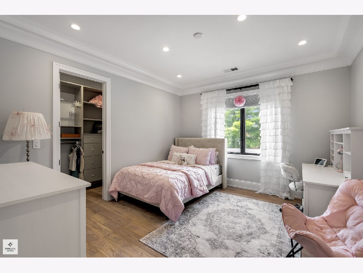
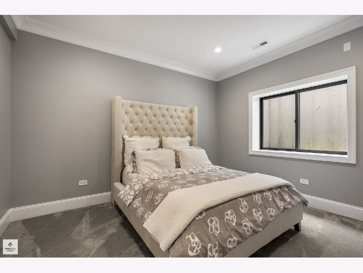
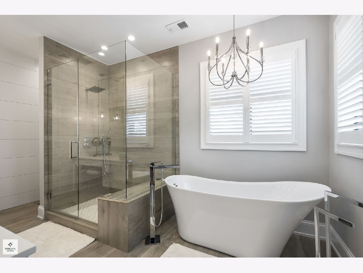
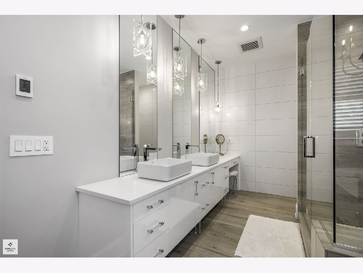
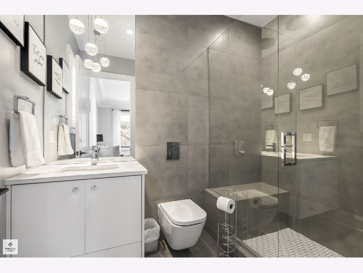
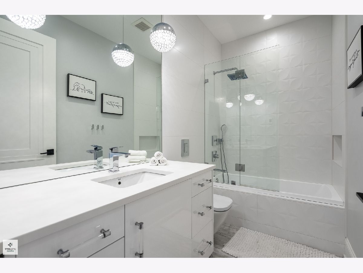
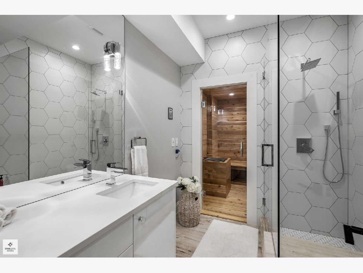
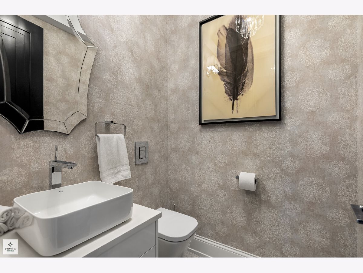
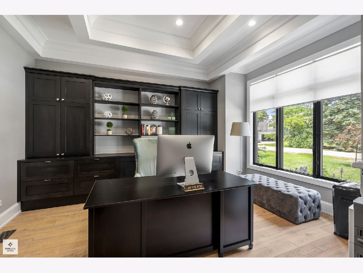
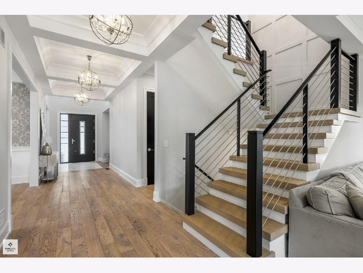
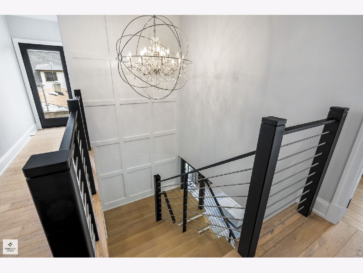
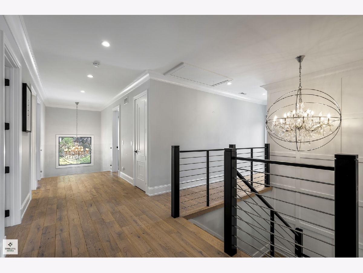
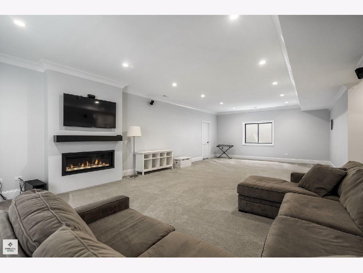
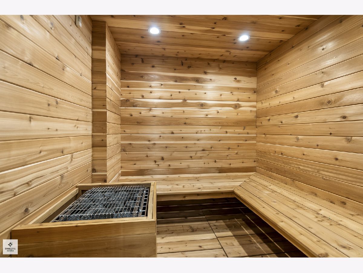
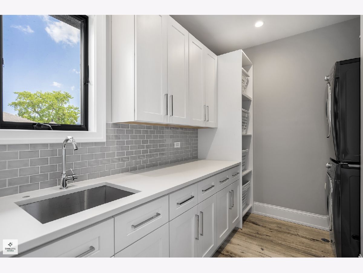
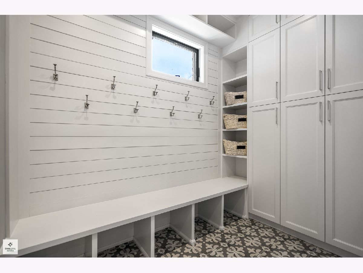
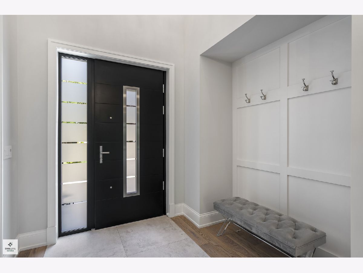
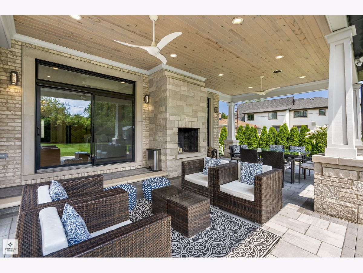
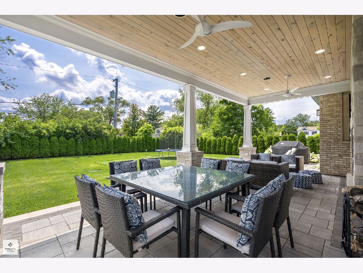
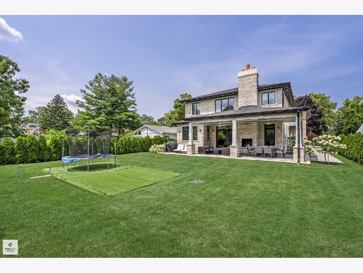
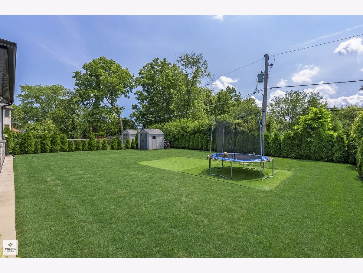
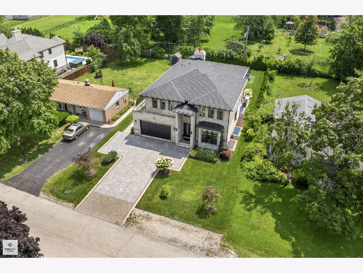
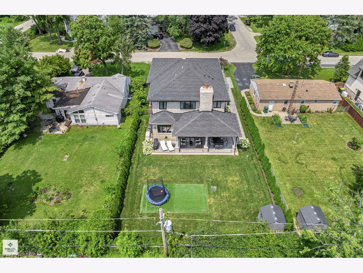
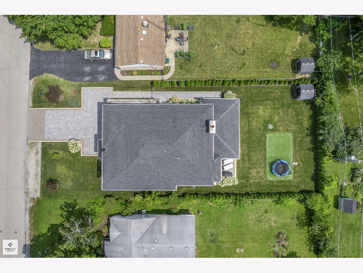
Room Specifics
Total Bedrooms: 5
Bedrooms Above Ground: 4
Bedrooms Below Ground: 1
Dimensions: —
Floor Type: —
Dimensions: —
Floor Type: —
Dimensions: —
Floor Type: —
Dimensions: —
Floor Type: —
Full Bathrooms: 5
Bathroom Amenities: Separate Shower,Double Sink,Double Shower,Soaking Tub
Bathroom in Basement: 1
Rooms: —
Basement Description: Finished,8 ft + pour,Rec/Family Area,Sleeping Area,Storage Space
Other Specifics
| 2 | |
| — | |
| Brick | |
| — | |
| — | |
| 66 X 153 | |
| Pull Down Stair | |
| — | |
| — | |
| — | |
| Not in DB | |
| — | |
| — | |
| — | |
| — |
Tax History
| Year | Property Taxes |
|---|---|
| 2017 | $6,835 |
| 2024 | $32,115 |
Contact Agent
Nearby Similar Homes
Contact Agent
Listing Provided By
Exit Realty Redefined


