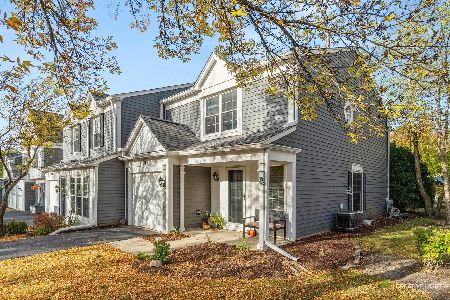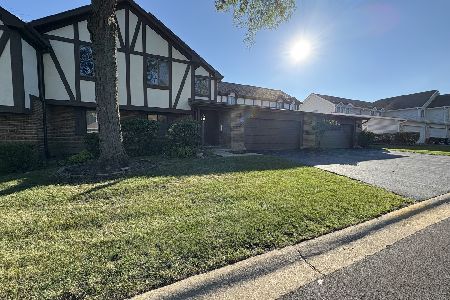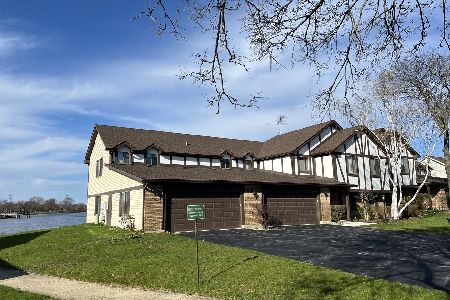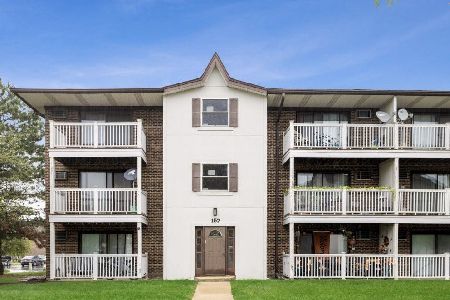3501 Saint Annes Court, Aurora, Illinois 60504
$207,000
|
Sold
|
|
| Status: | Closed |
| Sqft: | 1,268 |
| Cost/Sqft: | $166 |
| Beds: | 3 |
| Baths: | 2 |
| Year Built: | 1992 |
| Property Taxes: | $3,913 |
| Days On Market: | 2798 |
| Lot Size: | 0,00 |
Description
WOW! Welcome to your new 3 bedroom home with basement located in Naperville School District #204! This home is full of brand new, FABULOUS FINISHES! Hardwood flooring has been added to both 1st and 2nd floors. The BRAND NEW kitchen includes Quartz counters, glass tile backsplash, new stainless steel appliances, modern white cabinetry. Powder room has entire backsplash wall with silver/gray glass, floating two drawer vanity, Crystal light fixture above full glass mirror. Head upstairs to find 3 bedrooms with wood flooring and updated bathroom with double sinks and glass shower. The english basement level has been finished with new carpet and set up as recreation room and space for office. NEW LIGHTING THROUGHOUT! AND END UNIT with attached garage. Furnace and appliances new 2017. In a cul de sac and close to the pond! Just minutes from Fox Valley Mall, restaurants and Metra Station. Homes in this neighborhood SELL VERY QUICKLY! Call today to have a look! You will not be disappointed!
Property Specifics
| Condos/Townhomes | |
| 2 | |
| — | |
| 1992 | |
| Full,English | |
| — | |
| No | |
| — |
| Du Page | |
| Diamond Bay | |
| 164 / Monthly | |
| Insurance,Exterior Maintenance,Lawn Care,Snow Removal | |
| Public | |
| Public Sewer | |
| 09962466 | |
| 0720416024 |
Nearby Schools
| NAME: | DISTRICT: | DISTANCE: | |
|---|---|---|---|
|
Grade School
Mccarty Elementary School |
204 | — | |
|
Middle School
Granger Middle School |
204 | Not in DB | |
|
High School
Waubonsie Valley High School |
204 | Not in DB | |
Property History
| DATE: | EVENT: | PRICE: | SOURCE: |
|---|---|---|---|
| 9 Aug, 2018 | Sold | $207,000 | MRED MLS |
| 9 Jun, 2018 | Under contract | $210,000 | MRED MLS |
| 25 May, 2018 | Listed for sale | $210,000 | MRED MLS |
Room Specifics
Total Bedrooms: 3
Bedrooms Above Ground: 3
Bedrooms Below Ground: 0
Dimensions: —
Floor Type: Hardwood
Dimensions: —
Floor Type: Hardwood
Full Bathrooms: 2
Bathroom Amenities: —
Bathroom in Basement: 0
Rooms: Recreation Room,Foyer,Eating Area
Basement Description: Finished
Other Specifics
| 1 | |
| Concrete Perimeter | |
| Asphalt | |
| Deck | |
| — | |
| 116'X73'X66'X20'X20' | |
| — | |
| — | |
| — | |
| Range, Microwave, Dishwasher, Refrigerator, Disposal | |
| Not in DB | |
| — | |
| — | |
| Bike Room/Bike Trails, Park | |
| — |
Tax History
| Year | Property Taxes |
|---|---|
| 2018 | $3,913 |
Contact Agent
Nearby Similar Homes
Nearby Sold Comparables
Contact Agent
Listing Provided By
john greene, Realtor









