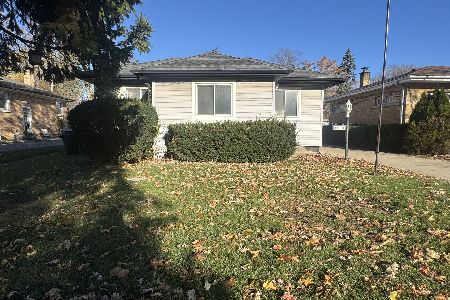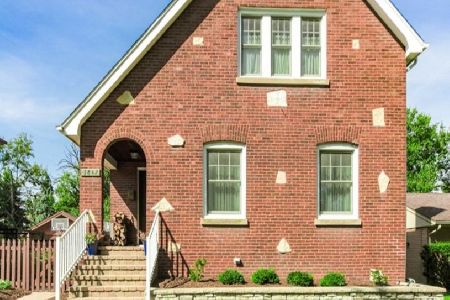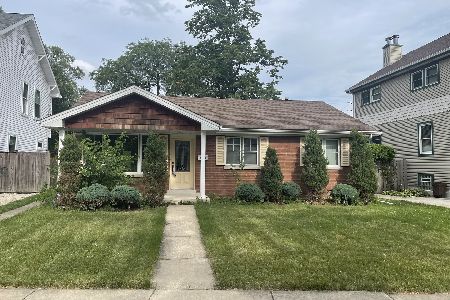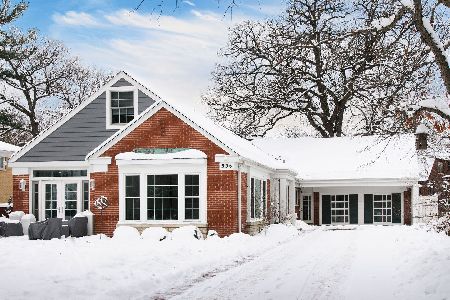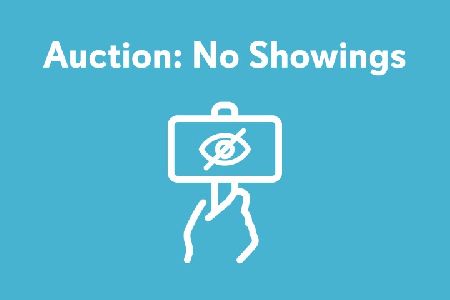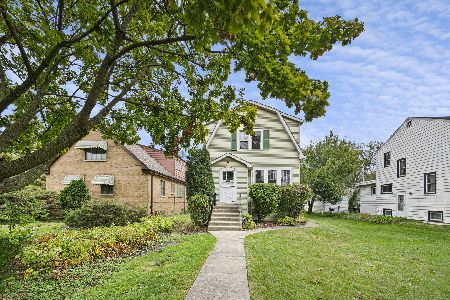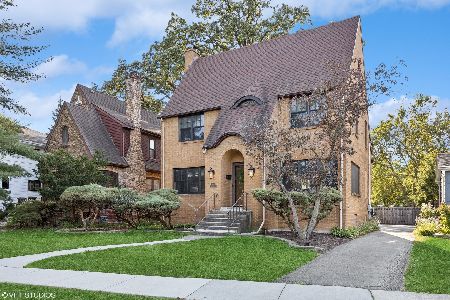3501 Woodside Avenue, Brookfield, Illinois 60513
$325,000
|
Sold
|
|
| Status: | Closed |
| Sqft: | 1,710 |
| Cost/Sqft: | $190 |
| Beds: | 4 |
| Baths: | 2 |
| Year Built: | 1917 |
| Property Taxes: | $10,528 |
| Days On Market: | 2053 |
| Lot Size: | 0,14 |
Description
Lovely 4-bed 2-bath Prairie-style home is situated in desirable Hollywood and is steps from the elementary school, Riverside-Brookfield high school, and just a short walk to the Metra train station. Highlights include an inviting sunroom, family room featuring bay windows and built-in shelves, large dining room and adjacent kitchen with breakfast bar. Other great features include hardwood floors throughout, 1st-floor bedroom and bathroom, plus custom cedar closet in the upstairs bedroom. Outside you'll find large brick paver patio, back yard, plus attached garage with a circular driveway. Recent improvements include new water heater (2016) and new furnace and AC (2014). Enjoy easy access to major highways, world-famous Brookfield Zoo, forest preserves and other great surrounding communities, such as La Grange and Riverside. Sold as is.
Property Specifics
| Single Family | |
| — | |
| Prairie | |
| 1917 | |
| Partial | |
| — | |
| No | |
| 0.14 |
| Cook | |
| — | |
| — / Not Applicable | |
| None | |
| Lake Michigan,Public | |
| Public Sewer | |
| 10730048 | |
| 15353050010000 |
Nearby Schools
| NAME: | DISTRICT: | DISTANCE: | |
|---|---|---|---|
|
Grade School
Hollywood Elementary School |
96 | — | |
|
Middle School
L J Hauser Junior High School |
96 | Not in DB | |
|
High School
Riverside Brookfield Twp Senior |
208 | Not in DB | |
Property History
| DATE: | EVENT: | PRICE: | SOURCE: |
|---|---|---|---|
| 10 Aug, 2020 | Sold | $325,000 | MRED MLS |
| 26 Jun, 2020 | Under contract | $325,000 | MRED MLS |
| 30 May, 2020 | Listed for sale | $325,000 | MRED MLS |
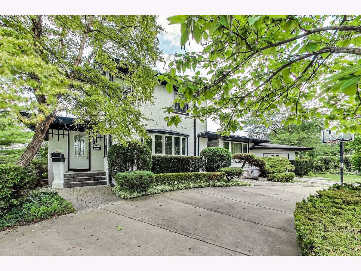
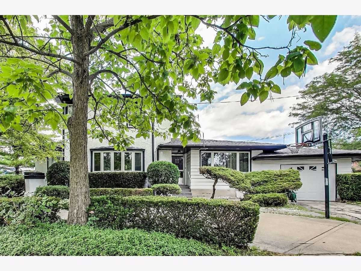
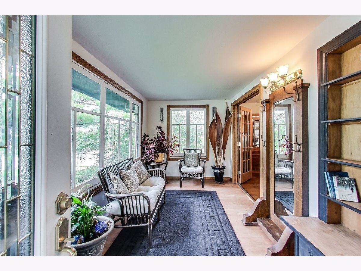
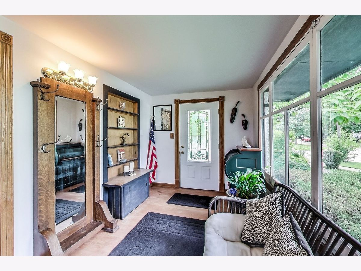
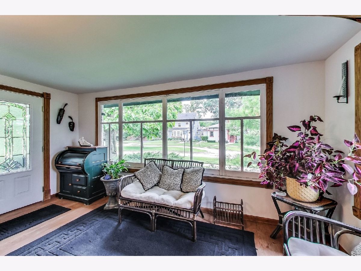
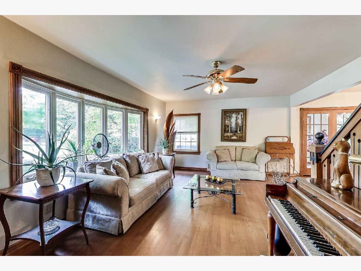
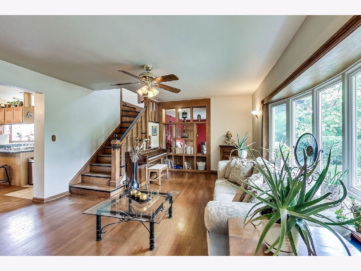
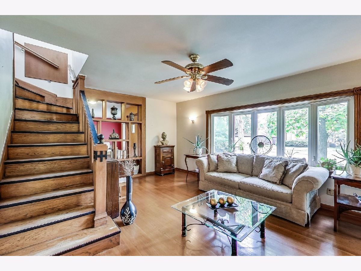
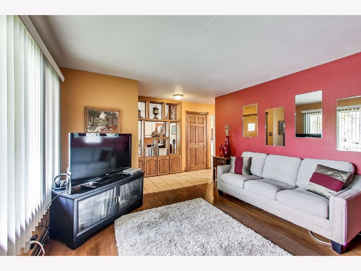
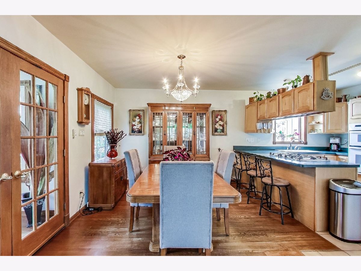
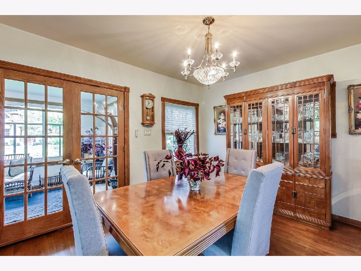
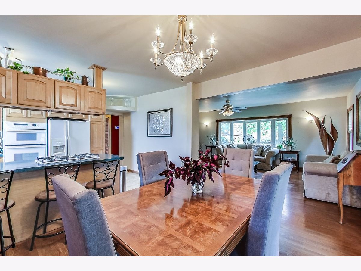
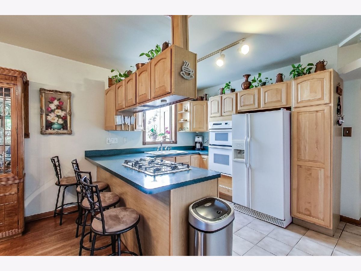
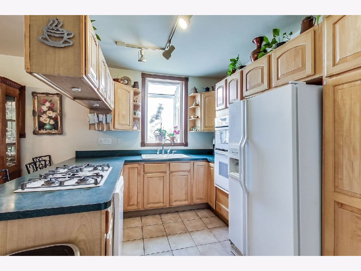
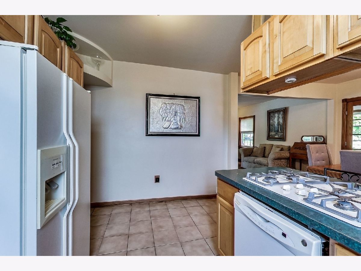
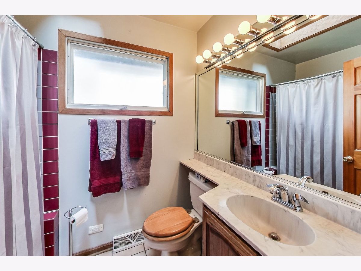
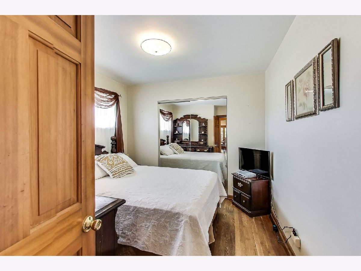
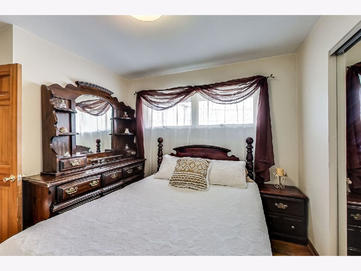
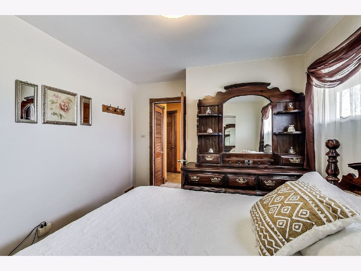
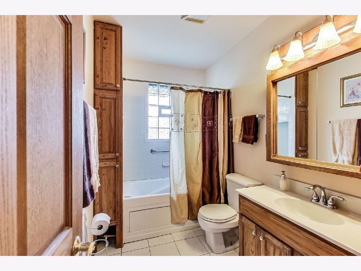
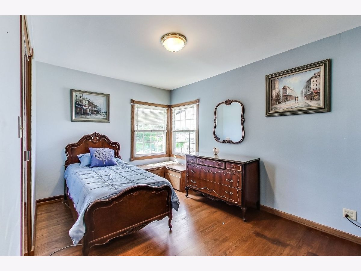
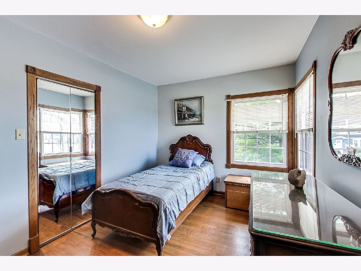
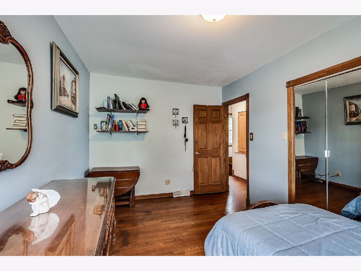
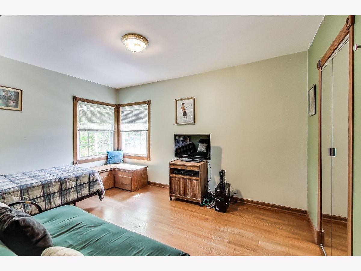
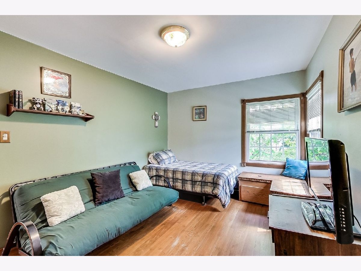
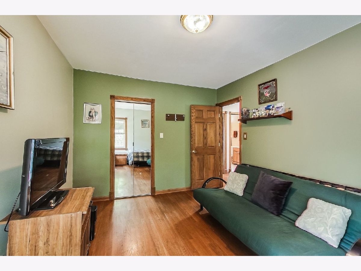
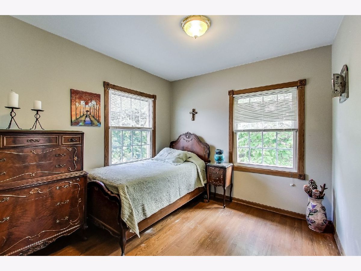
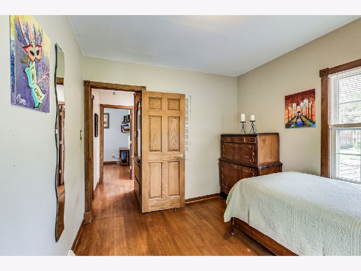
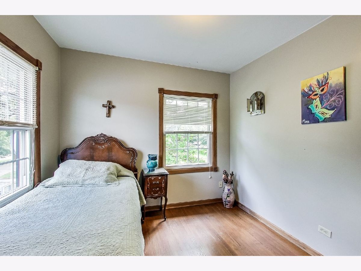
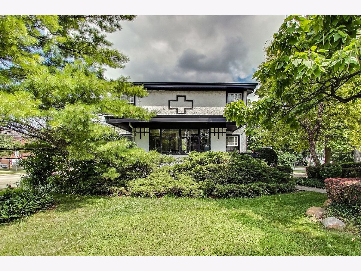
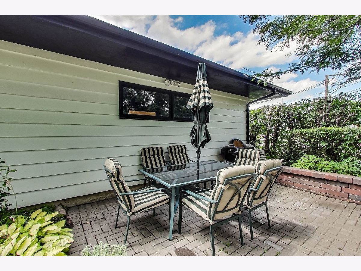
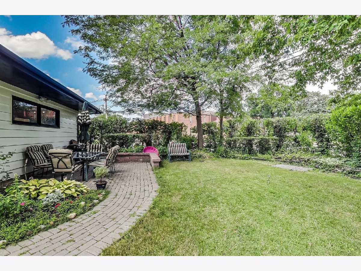
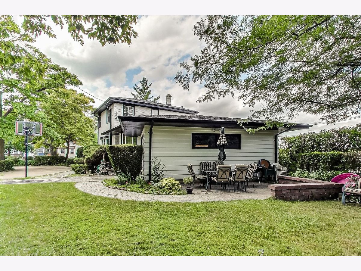
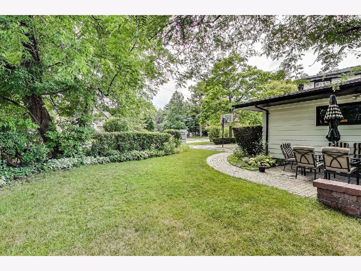
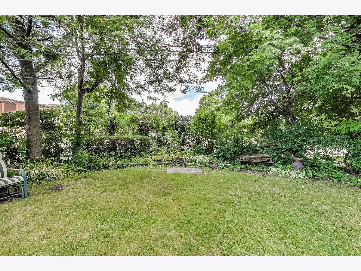
Room Specifics
Total Bedrooms: 4
Bedrooms Above Ground: 4
Bedrooms Below Ground: 0
Dimensions: —
Floor Type: Hardwood
Dimensions: —
Floor Type: Hardwood
Dimensions: —
Floor Type: Hardwood
Full Bathrooms: 2
Bathroom Amenities: Whirlpool
Bathroom in Basement: 0
Rooms: Sun Room,Storage
Basement Description: Unfinished
Other Specifics
| 1 | |
| — | |
| Circular | |
| Brick Paver Patio, Storms/Screens | |
| Corner Lot | |
| 25X15X27X75X46X38X111 | |
| — | |
| None | |
| Skylight(s), Hardwood Floors, First Floor Bedroom, First Floor Full Bath, Built-in Features | |
| Microwave, Dishwasher, Refrigerator, Washer, Dryer, Cooktop, Built-In Oven | |
| Not in DB | |
| Park, Curbs, Sidewalks, Street Lights, Street Paved | |
| — | |
| — | |
| — |
Tax History
| Year | Property Taxes |
|---|---|
| 2020 | $10,528 |
Contact Agent
Nearby Similar Homes
Nearby Sold Comparables
Contact Agent
Listing Provided By
Coldwell Banker Realty

