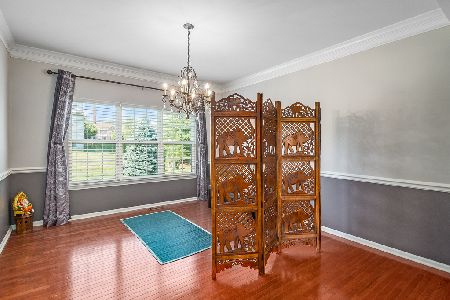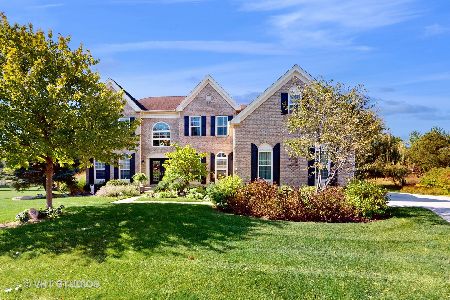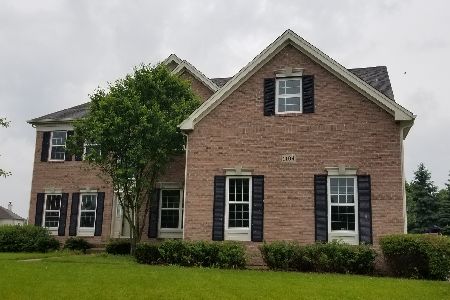3502 Links Court, Elgin, Illinois 60124
$387,000
|
Sold
|
|
| Status: | Closed |
| Sqft: | 3,217 |
| Cost/Sqft: | $124 |
| Beds: | 4 |
| Baths: | 4 |
| Year Built: | 2008 |
| Property Taxes: | $12,937 |
| Days On Market: | 2477 |
| Lot Size: | 0,47 |
Description
Motivated sellers say bring your offers! Absolutely turn-key home that can come fully furnished. Just one block from 2016's #1 ranked Bowes Creek Golf Course and Porters Pub/Restaurant. The triple culdesac design of the neighborhood provides safety, privacy, and large lots. Almost 4500 square feet of living space. Inside this home there are many SMART upgrades including surround sound system and mounted TV's, also included with home. The freshly painted interior features a dual staircase, open concept kitchen/breakfast area and two-story family room w/20ft ceilings for a modern, airy feel. The spacious Master Suite features a sitting area and a massive WIC. Full, finished basement full bath, exercise room, dry bar, and ample storage. The custom brick patio has a grill area as well as a built in fire pit overlooking the half acre of land.
Property Specifics
| Single Family | |
| — | |
| Colonial | |
| 2008 | |
| Full | |
| — | |
| No | |
| 0.47 |
| Kane | |
| Bowes Creek Country Club | |
| 421 / Annual | |
| Clubhouse | |
| Public | |
| Public Sewer | |
| 10345905 | |
| 0525432009 |
Property History
| DATE: | EVENT: | PRICE: | SOURCE: |
|---|---|---|---|
| 1 Jul, 2014 | Sold | $380,000 | MRED MLS |
| 7 May, 2014 | Under contract | $399,999 | MRED MLS |
| 3 Feb, 2014 | Listed for sale | $399,999 | MRED MLS |
| 28 Jun, 2019 | Sold | $387,000 | MRED MLS |
| 24 Apr, 2019 | Under contract | $399,000 | MRED MLS |
| 16 Apr, 2019 | Listed for sale | $399,000 | MRED MLS |
| 23 Aug, 2021 | Sold | $455,900 | MRED MLS |
| 25 Jun, 2021 | Under contract | $455,000 | MRED MLS |
| — | Last price change | $459,000 | MRED MLS |
| 5 Jun, 2021 | Listed for sale | $459,000 | MRED MLS |
Room Specifics
Total Bedrooms: 4
Bedrooms Above Ground: 4
Bedrooms Below Ground: 0
Dimensions: —
Floor Type: Carpet
Dimensions: —
Floor Type: Carpet
Dimensions: —
Floor Type: Carpet
Full Bathrooms: 4
Bathroom Amenities: Separate Shower,Double Sink,Double Shower,Soaking Tub
Bathroom in Basement: 1
Rooms: Den,Exercise Room,Recreation Room,Sitting Room,Storage,Walk In Closet
Basement Description: Finished
Other Specifics
| 3 | |
| Concrete Perimeter | |
| Asphalt | |
| Patio, Brick Paver Patio, Outdoor Grill, Fire Pit, Invisible Fence | |
| Cul-De-Sac | |
| 99X184X182X174 | |
| — | |
| Full | |
| Vaulted/Cathedral Ceilings, Bar-Dry, Hardwood Floors, First Floor Laundry, Walk-In Closet(s) | |
| Double Oven, Microwave, Dishwasher, Refrigerator | |
| Not in DB | |
| Clubhouse, Tennis Courts, Sidewalks, Street Lights, Street Paved | |
| — | |
| — | |
| Gas Log, Gas Starter |
Tax History
| Year | Property Taxes |
|---|---|
| 2014 | $13,088 |
| 2019 | $12,937 |
| 2021 | $11,879 |
Contact Agent
Nearby Similar Homes
Nearby Sold Comparables
Contact Agent
Listing Provided By
Baird & Warner








