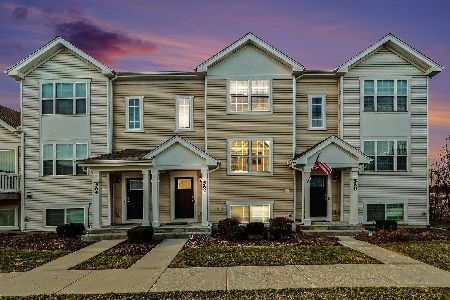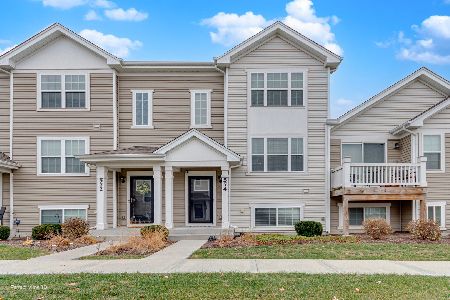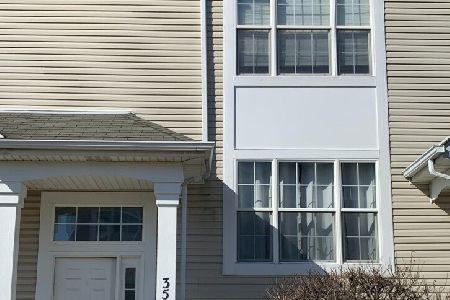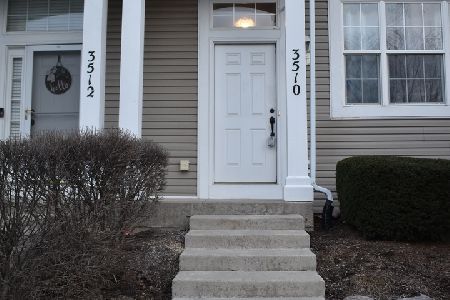3502 Meadow Lily Drive, Joliet, Illinois 60431
$263,100
|
Sold
|
|
| Status: | Closed |
| Sqft: | 1,520 |
| Cost/Sqft: | $168 |
| Beds: | 2 |
| Baths: | 2 |
| Year Built: | 2004 |
| Property Taxes: | $6,617 |
| Days On Market: | 281 |
| Lot Size: | 0,00 |
Description
Welcome to your beautifully updated townhome in the desirable Silver Leaf neighborhood, where comfort, style, and convenience come together seamlessly. This spacious 2-bedroom, 1.5-bath home offers over 1,600 square feet of finished living space and has been thoughtfully refreshed with brand-new flooring and a fresh coat of paint throughout, giving it a clean and modern feel from the moment you step inside. The main level features a bright and open floor plan, ideal for both everyday living and entertaining. New luxury vinyl plank flooring extends throughout the space, complementing the neutral tones and enhancing the overall flow between rooms. The expansive kitchen is a true highlight, offering classic oak cabinetry, generous countertop space, and brand-new stainless steel appliances that make cooking a joy. There's even room to add an island if desired, perfect for meal prep or casual dining. The kitchen overlooks the spacious living and dining areas, allowing for easy interaction whether you're hosting guests or enjoying a quiet night in. Upstairs, you'll find two generously sized bedrooms, a loft area, and a conveniently located laundry space that makes daily chores a breeze. The primary bedroom features a soaring vaulted ceiling and a large closet, creating a peaceful retreat at the end of the day. The loft offers great versatility-use it as a reading nook, home office, or playroom to suit your lifestyle. The finished lower level includes a flexible third bedroom, which could also be used as a family room, exercise space, or additional home office. An attached two-car garage provides added storage and convenience, making this home as practical as it is inviting. Located just minutes from I-55, as well as a variety of shopping, dining, and recreational options, this home offers the perfect blend of suburban comfort and accessibility. Don't miss the opportunity to make this move-in-ready townhome your own!
Property Specifics
| Condos/Townhomes | |
| 3 | |
| — | |
| 2004 | |
| — | |
| — | |
| No | |
| — |
| Will | |
| Silver Leaf | |
| 126 / Monthly | |
| — | |
| — | |
| — | |
| 12344814 | |
| 0506144030680000 |
Nearby Schools
| NAME: | DISTRICT: | DISTANCE: | |
|---|---|---|---|
|
Grade School
Troy Heritage Trail School |
30C | — | |
|
Middle School
William B Orenic |
30C | Not in DB | |
|
High School
Joliet West High School |
204 | Not in DB | |
Property History
| DATE: | EVENT: | PRICE: | SOURCE: |
|---|---|---|---|
| 8 Aug, 2012 | Sold | $110,000 | MRED MLS |
| 15 Jun, 2012 | Under contract | $110,000 | MRED MLS |
| 10 May, 2012 | Listed for sale | $110,000 | MRED MLS |
| 28 May, 2014 | Sold | $90,000 | MRED MLS |
| 7 Jan, 2014 | Under contract | $104,500 | MRED MLS |
| — | Last price change | $109,900 | MRED MLS |
| 18 Jul, 2013 | Listed for sale | $118,500 | MRED MLS |
| 15 Jul, 2020 | Under contract | $0 | MRED MLS |
| 26 May, 2020 | Listed for sale | $0 | MRED MLS |
| 5 Feb, 2021 | Under contract | $0 | MRED MLS |
| 26 Jan, 2021 | Listed for sale | $0 | MRED MLS |
| 25 Jan, 2023 | Listed for sale | $0 | MRED MLS |
| 2 Jun, 2025 | Sold | $263,100 | MRED MLS |
| 28 Apr, 2025 | Under contract | $254,900 | MRED MLS |
| 23 Apr, 2025 | Listed for sale | $254,900 | MRED MLS |
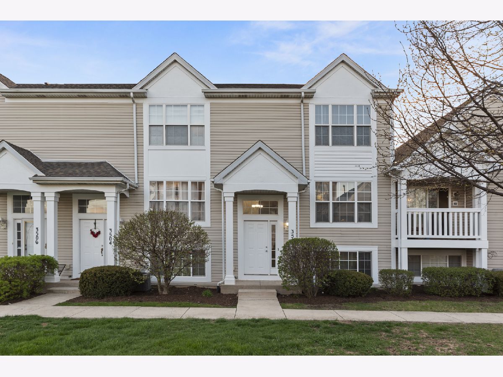
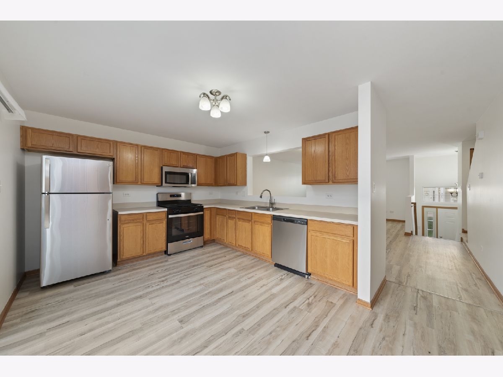
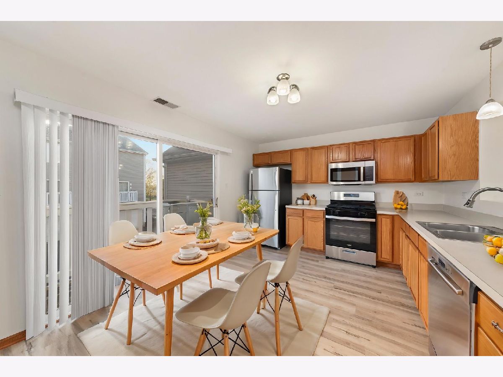
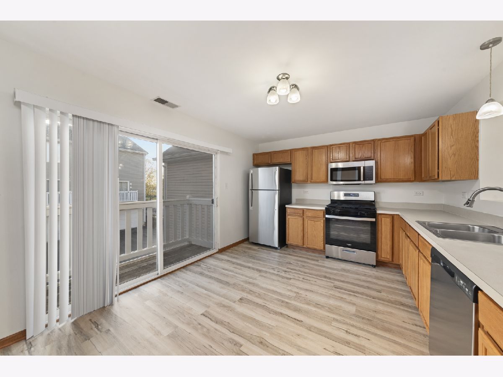
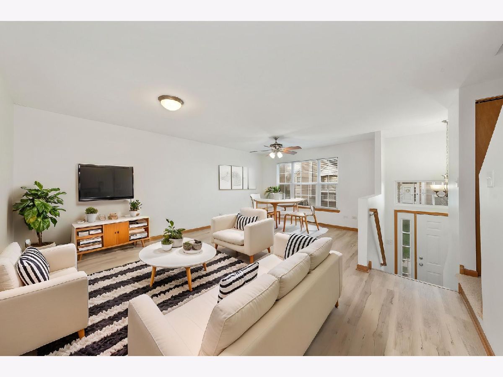
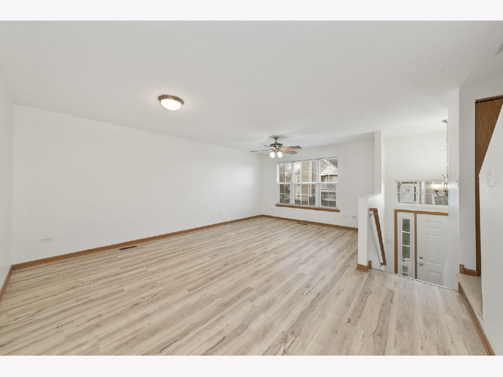
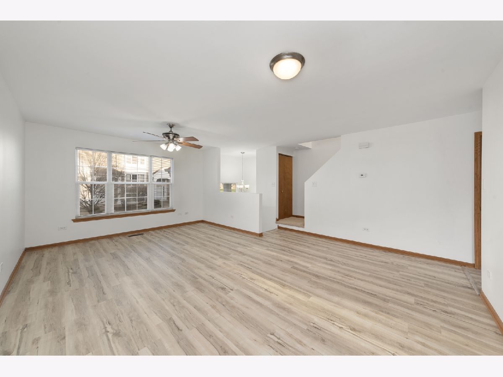
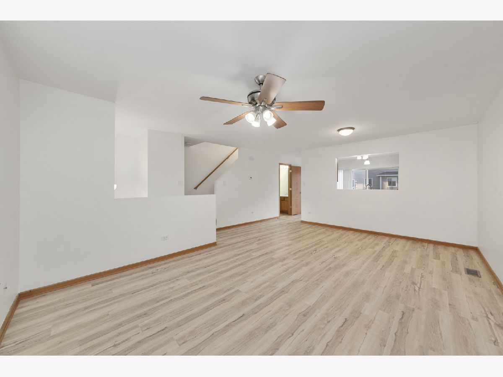
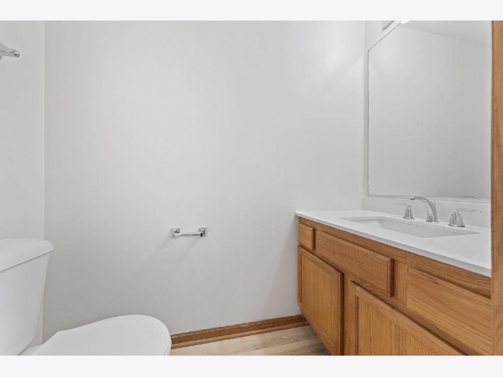
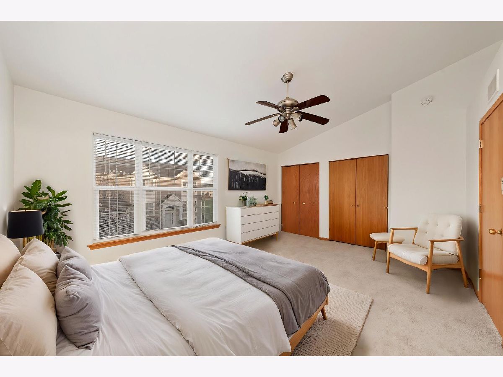
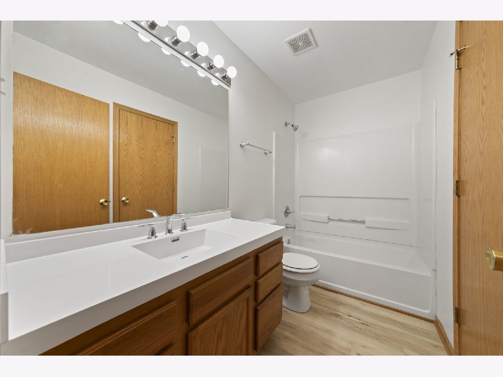
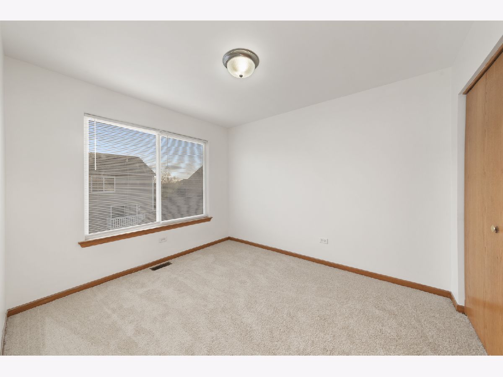
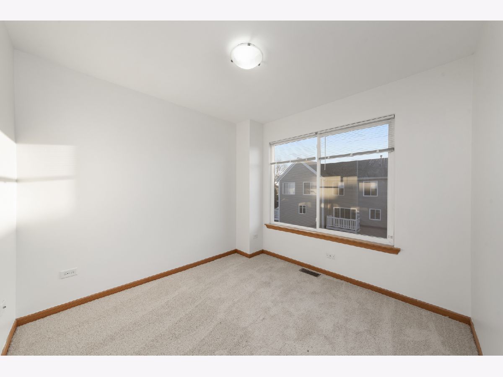
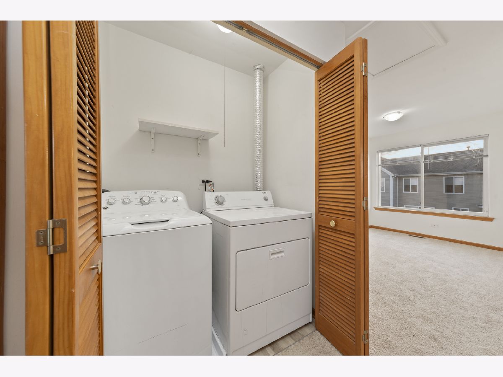
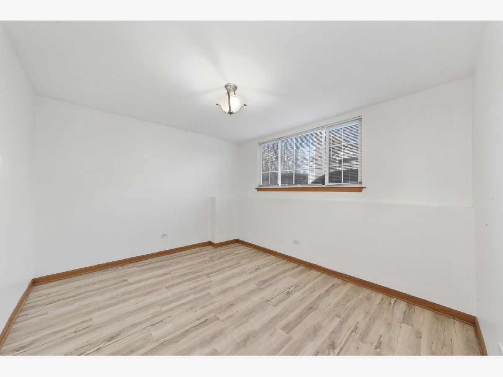
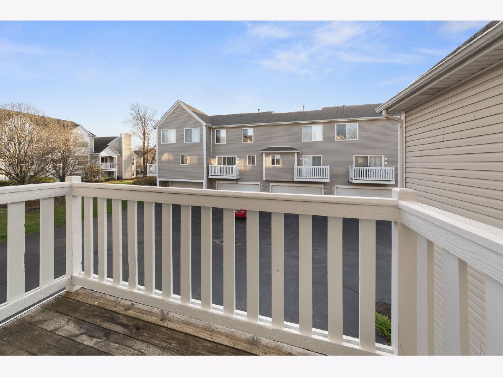
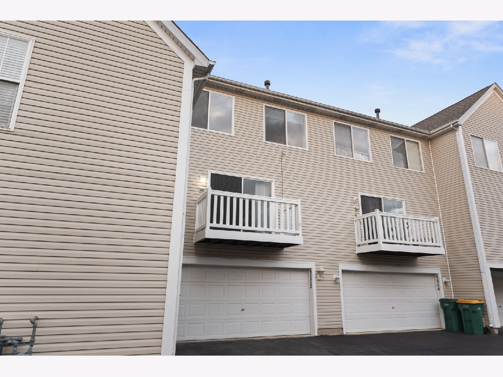
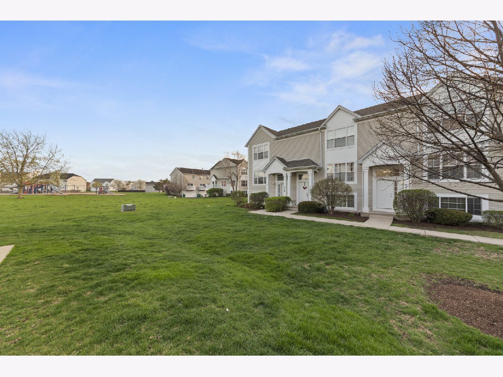
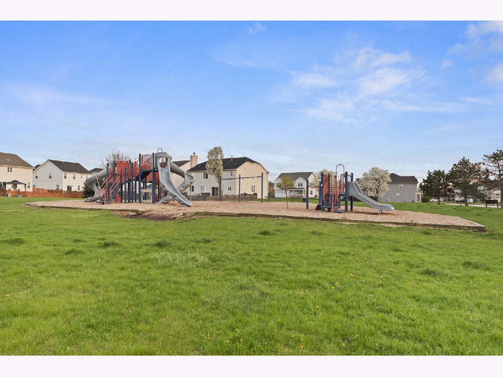
Room Specifics
Total Bedrooms: 3
Bedrooms Above Ground: 2
Bedrooms Below Ground: 1
Dimensions: —
Floor Type: —
Dimensions: —
Floor Type: —
Full Bathrooms: 2
Bathroom Amenities: —
Bathroom in Basement: 0
Rooms: —
Basement Description: —
Other Specifics
| 2 | |
| — | |
| — | |
| — | |
| — | |
| 20 X 49 | |
| — | |
| — | |
| — | |
| — | |
| Not in DB | |
| — | |
| — | |
| — | |
| — |
Tax History
| Year | Property Taxes |
|---|---|
| 2012 | $3,589 |
| 2014 | $3,780 |
| 2025 | $6,617 |
Contact Agent
Nearby Similar Homes
Nearby Sold Comparables
Contact Agent
Listing Provided By
john greene, Realtor

