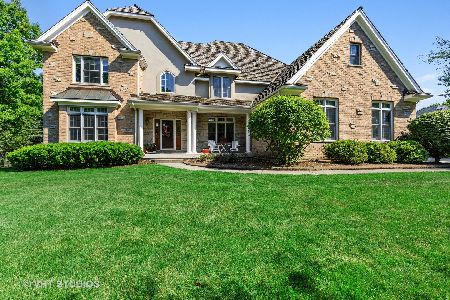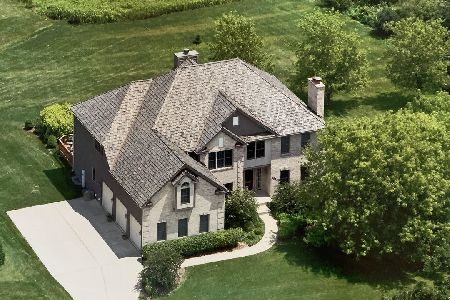35032 Oak Knoll Circle, Gurnee, Illinois 60031
$866,000
|
Sold
|
|
| Status: | Closed |
| Sqft: | 4,821 |
| Cost/Sqft: | $218 |
| Beds: | 5 |
| Baths: | 7 |
| Year Built: | 2010 |
| Property Taxes: | $26,295 |
| Days On Market: | 1440 |
| Lot Size: | 2,91 |
Description
Welcome to custom built luxury. A nature lovers dream home on 2.9 acres. Beautiful front entry entry offers large foyer and circular staircase. Exceptional millwork and quality throughout this home. The 10ft ceilings on the first floor and large custom windows create a beautiful sun filled and inviting space. The large gourmet kitchen offers quality furniture grade cabinetry, beautiful custom granite counters, large walk-in pantry, stainless appliances , butler panty with a beverage refrigerator and additional counter space for a coffee bar. Sun drenched breakfast area to enjoy the beautiful private views. Family room is so inviting with a wall of windows, and lovely fireplace. Formal dining room will fit a large table for all your entertaining needs. Living room offers a beautiful fireplace and French doors to the family room. First floor laundry room with access to the back yard. Second staircase to the second floor bedrooms is a convenient feature. Wonderful home office with a view of back yard and beautiful custom built cabinetry. Additionally there is a full bath and powder room on this floor. The second floor offers 5 additional bedrooms , 3 full baths and 9ft ceilings. The Primary bath offers custom furniture grade cabinetry, beautiful shower and floor tile plus a luxurious bathtub. Custom closet was carefully planned to offer amazing space. All bedrooms offer ensuite or attached full baths. All bedroom's are large with wonderful closet space. Inviting loft space offers a comfy reading nook with built in book cases. The basement continues the same rich quality of craftmanship. The large second family room has so much space for all your entertainment needs with a lovely custom bar area ,Fireplace and game or tv area and a 6th bedroom with full bath and storage. Additionally this home offers heated floors in kitchen , garage and basement. Stately full brick exterior with a cedar shake roof. Large deck, screened gazebo, professional landscape, lawn sprinkler system plus children's play area all surrounded by beautiful views of nature. Brick paver driveway, 3 car heated floor garage with an additional storage room. Individual garage that matches the home for additional storage. This lovely home has been maintained to perfection inside and out. This is a home for all seasons ! Come fall in love.
Property Specifics
| Single Family | |
| — | |
| — | |
| 2010 | |
| — | |
| — | |
| No | |
| 2.91 |
| Lake | |
| Oak Knoll | |
| — / Not Applicable | |
| — | |
| — | |
| — | |
| 11213824 | |
| 07202020220000 |
Nearby Schools
| NAME: | DISTRICT: | DISTANCE: | |
|---|---|---|---|
|
High School
Warren Township High School |
121 | Not in DB | |
Property History
| DATE: | EVENT: | PRICE: | SOURCE: |
|---|---|---|---|
| 29 Apr, 2022 | Sold | $866,000 | MRED MLS |
| 27 Mar, 2022 | Under contract | $1,050,000 | MRED MLS |
| — | Last price change | $1,150,000 | MRED MLS |
| 2 Feb, 2022 | Listed for sale | $1,150,000 | MRED MLS |
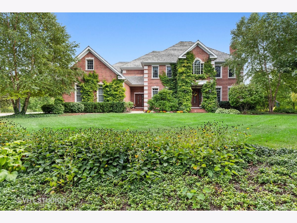
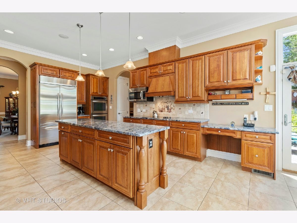
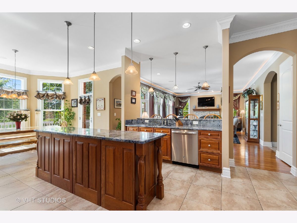
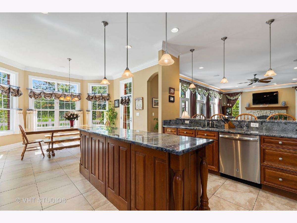
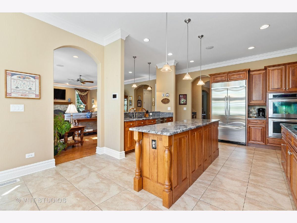
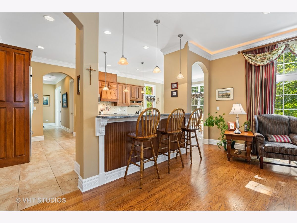
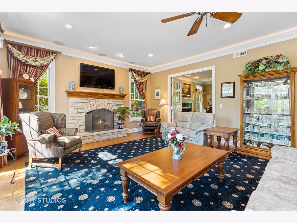
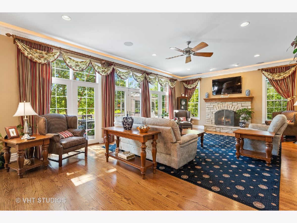
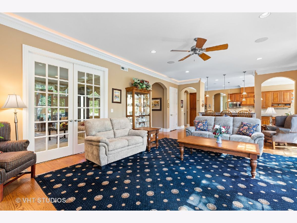
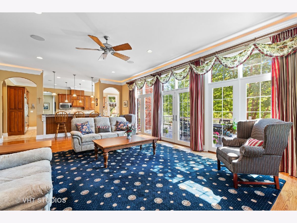
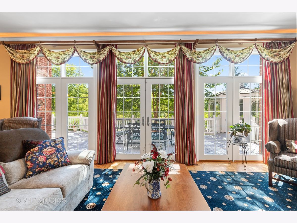
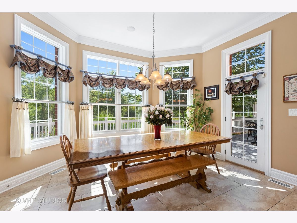
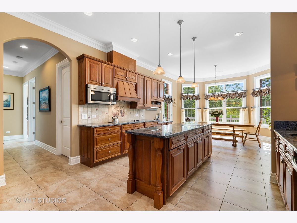
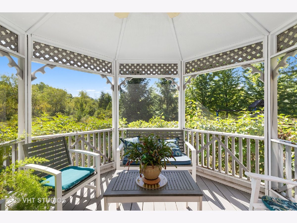
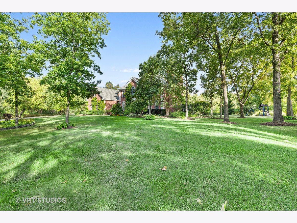
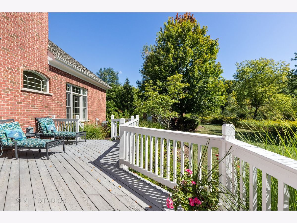
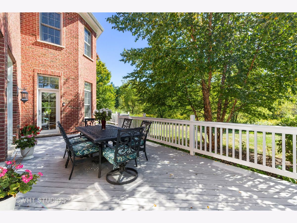
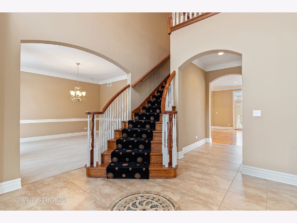
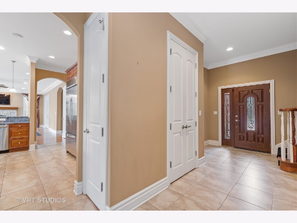
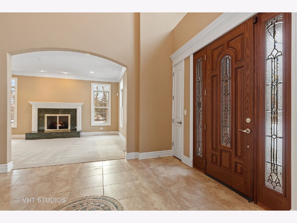
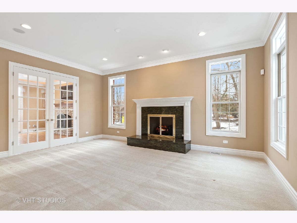
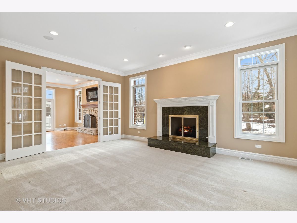
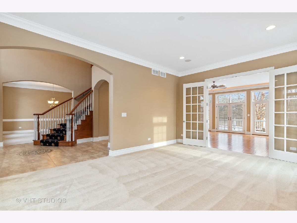
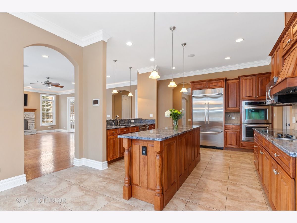
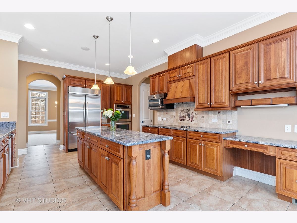
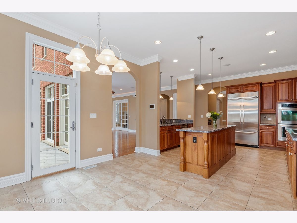
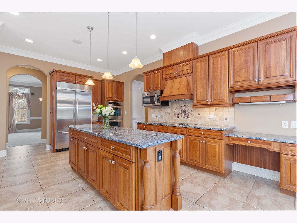
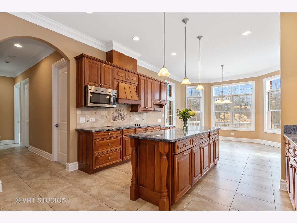
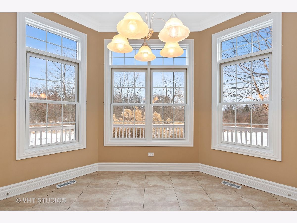
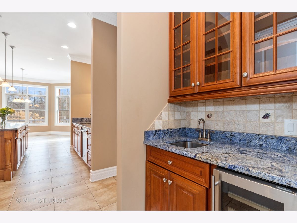
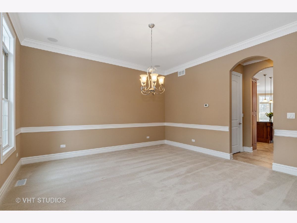
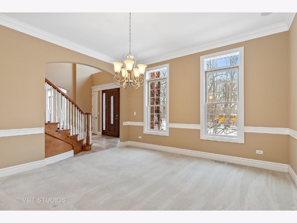
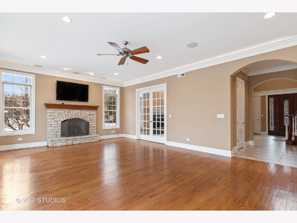
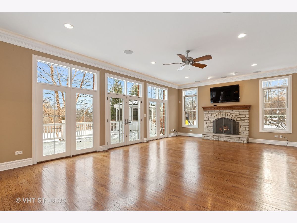
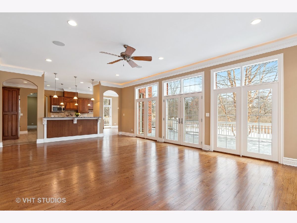
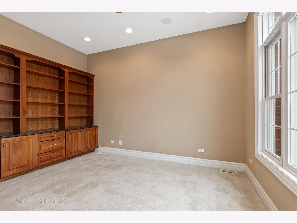
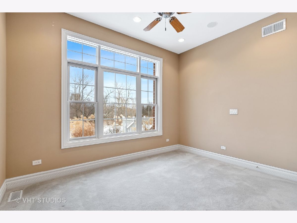
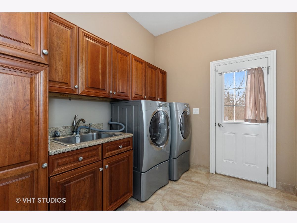
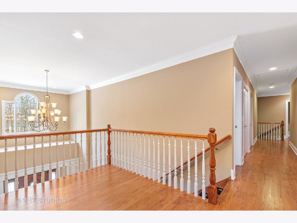
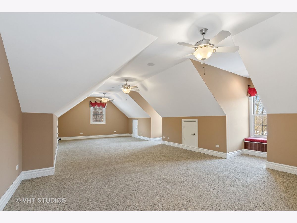
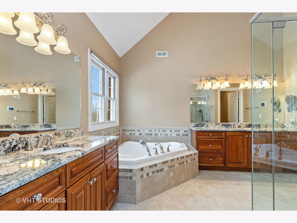
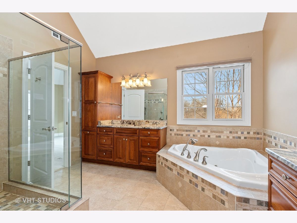
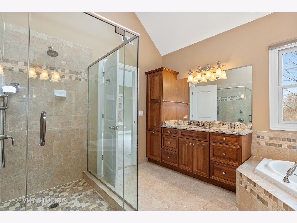
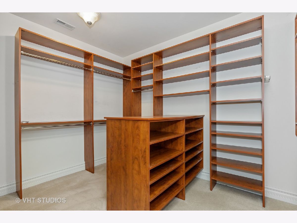
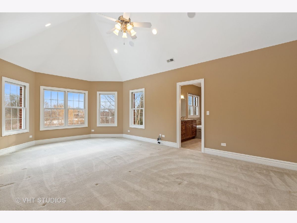
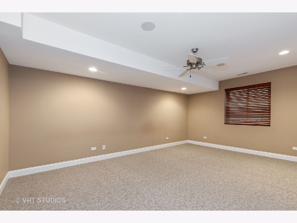
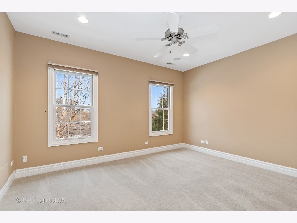
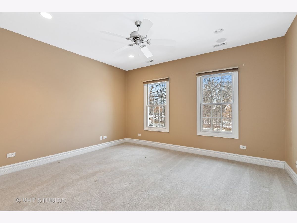
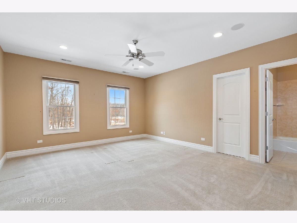
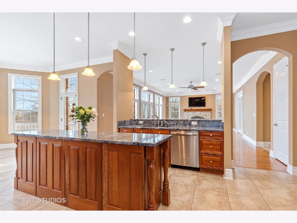
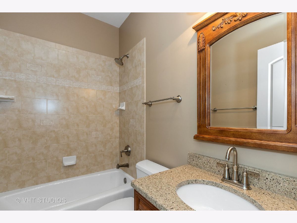
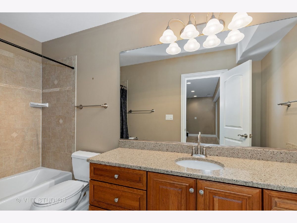
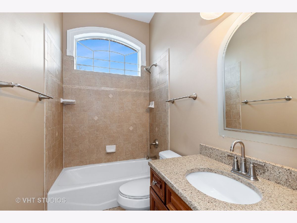
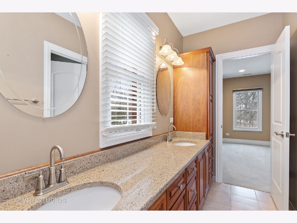
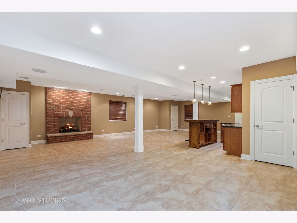
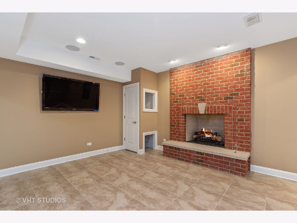
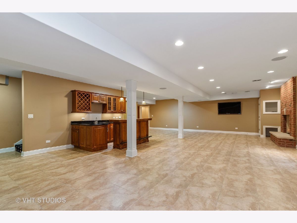
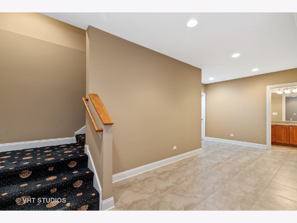
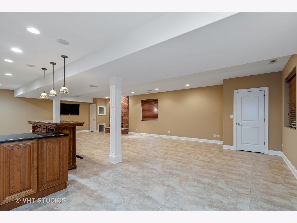
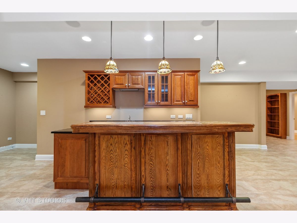
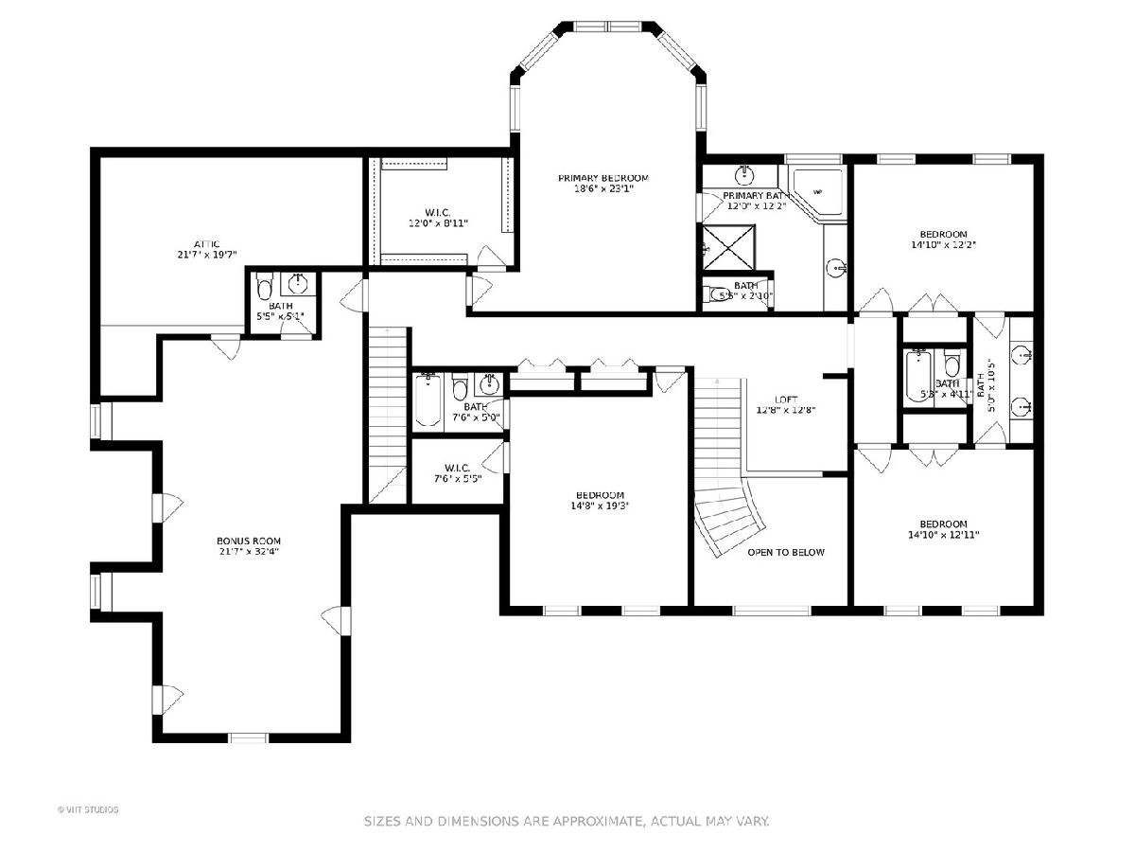
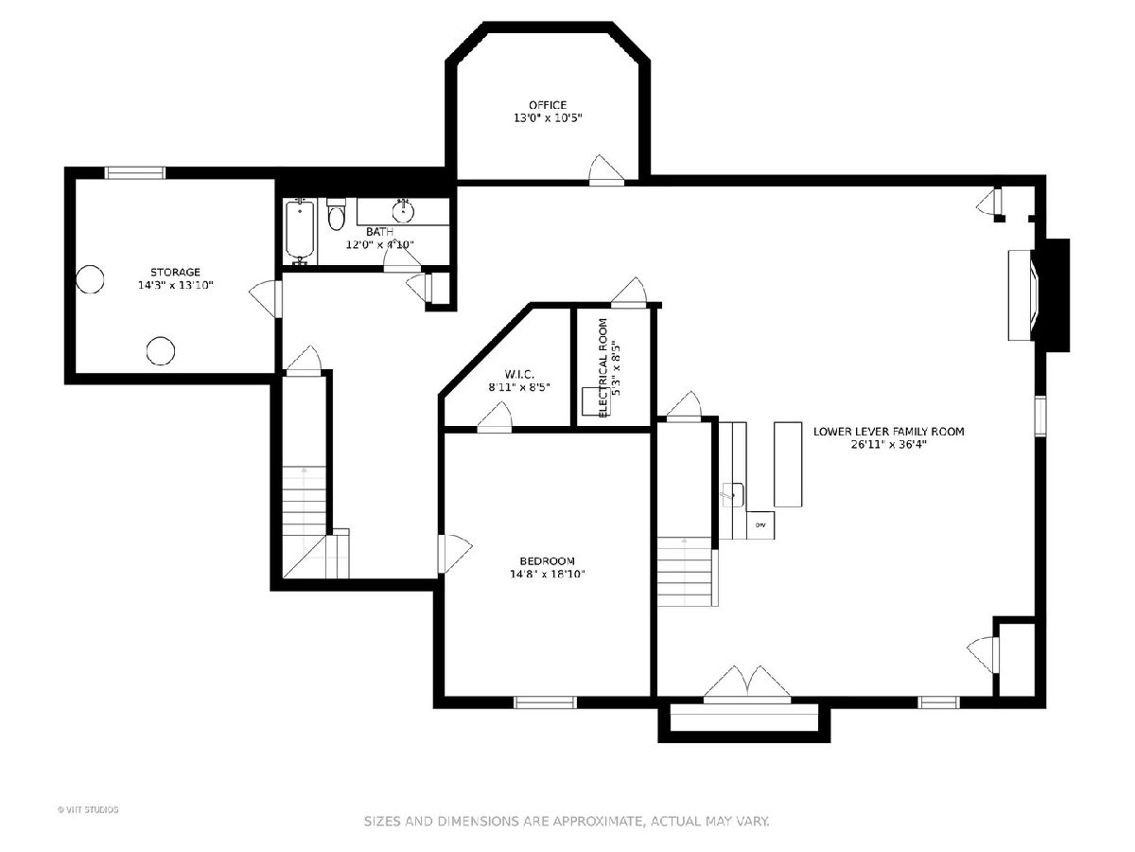
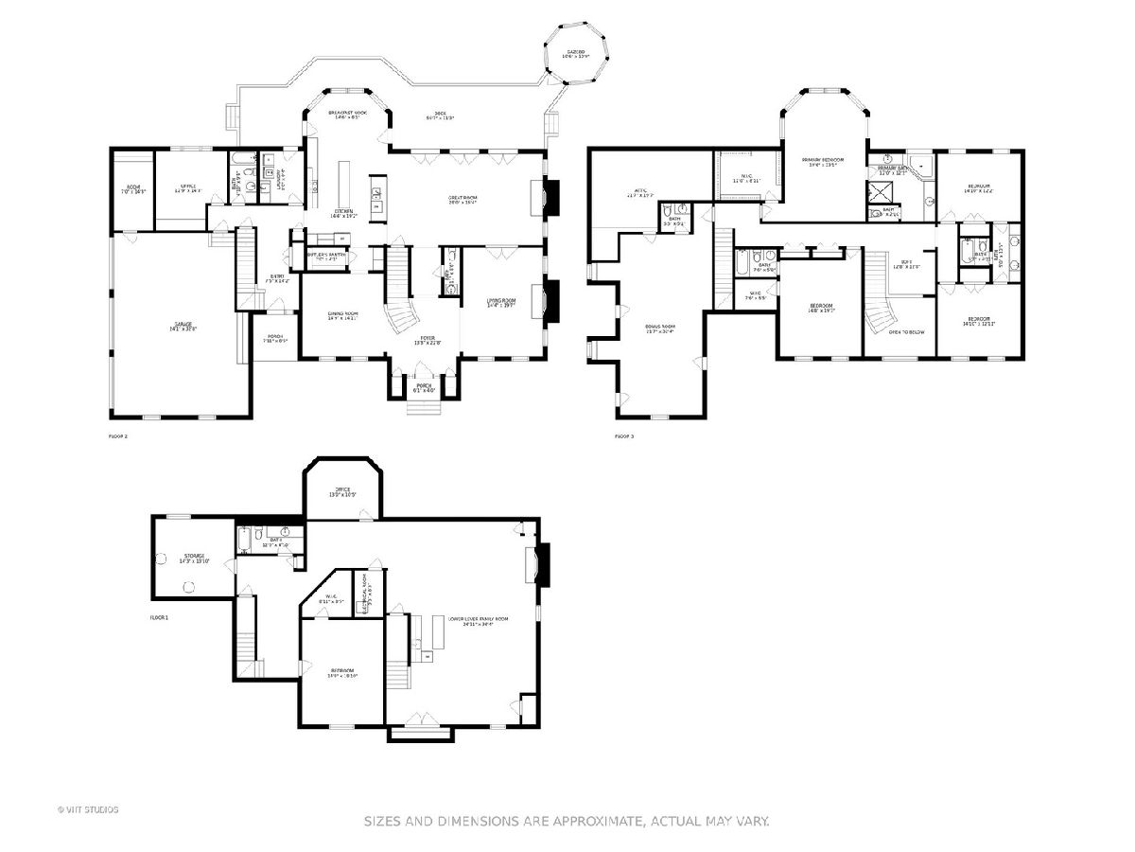
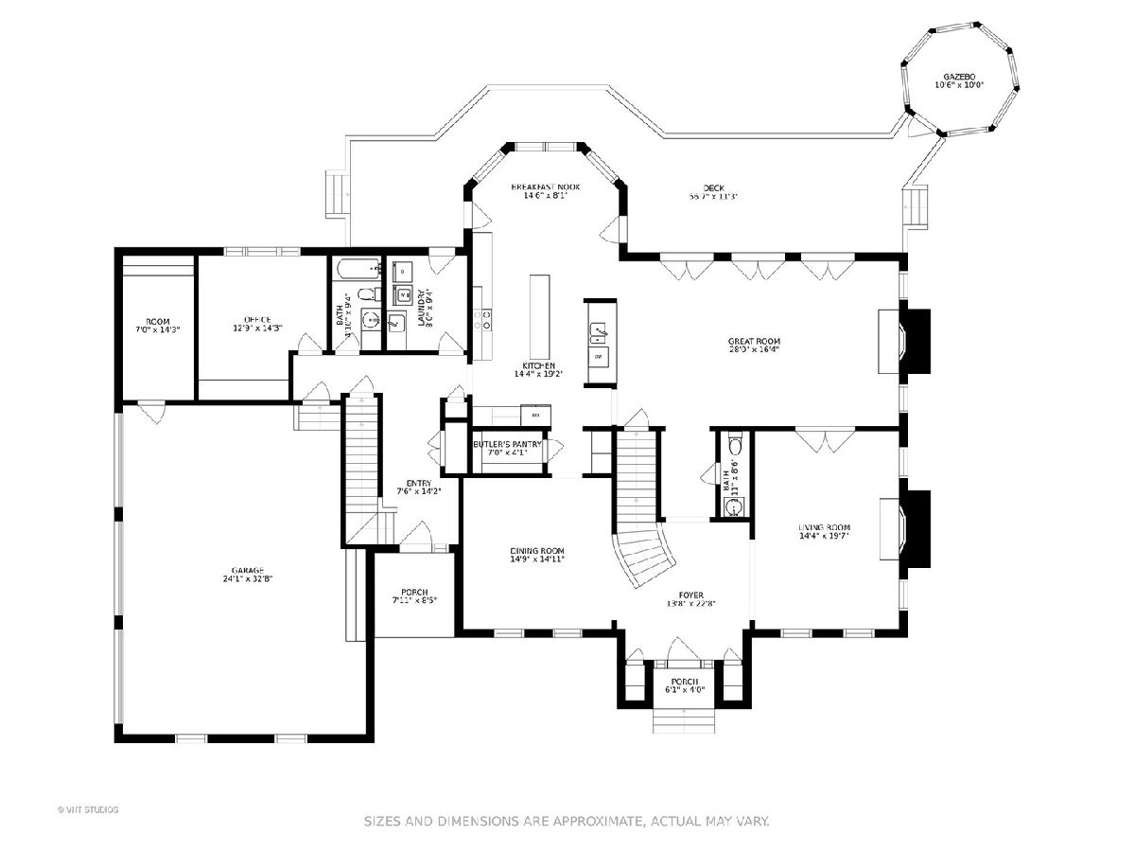
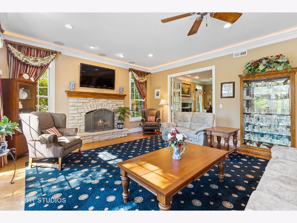
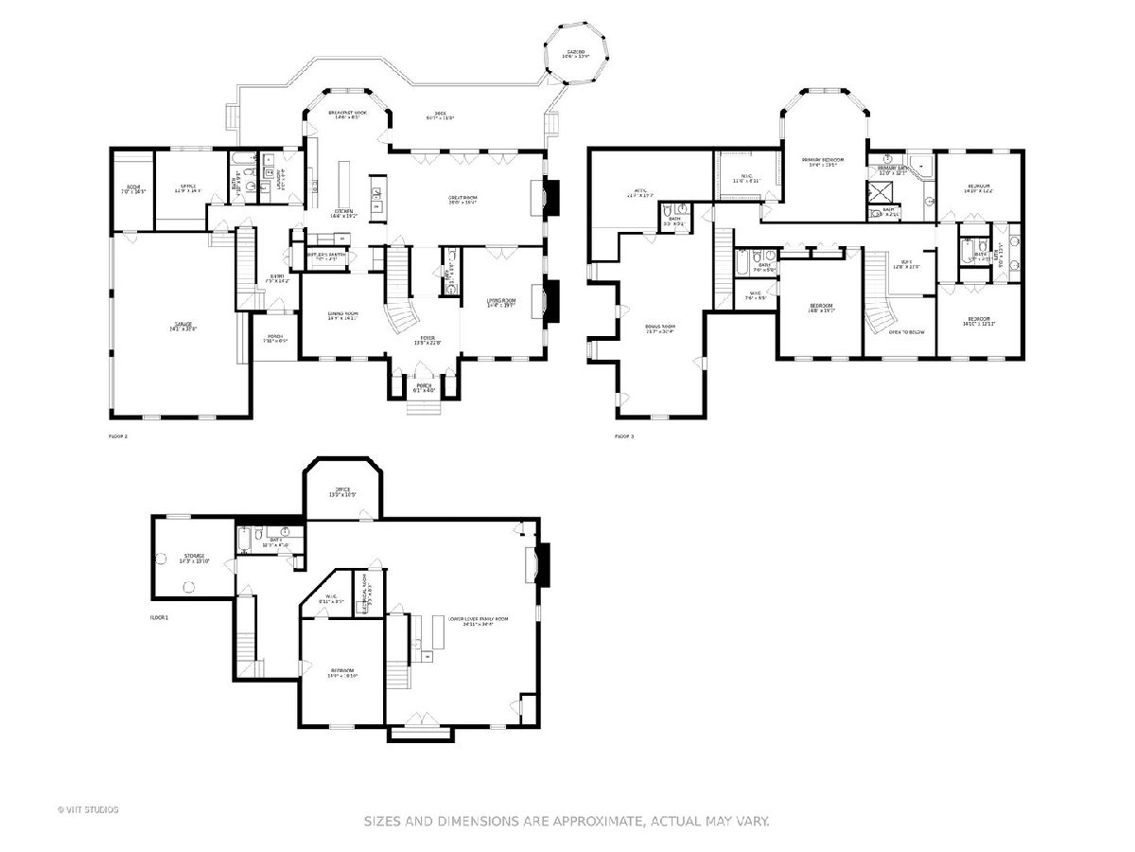
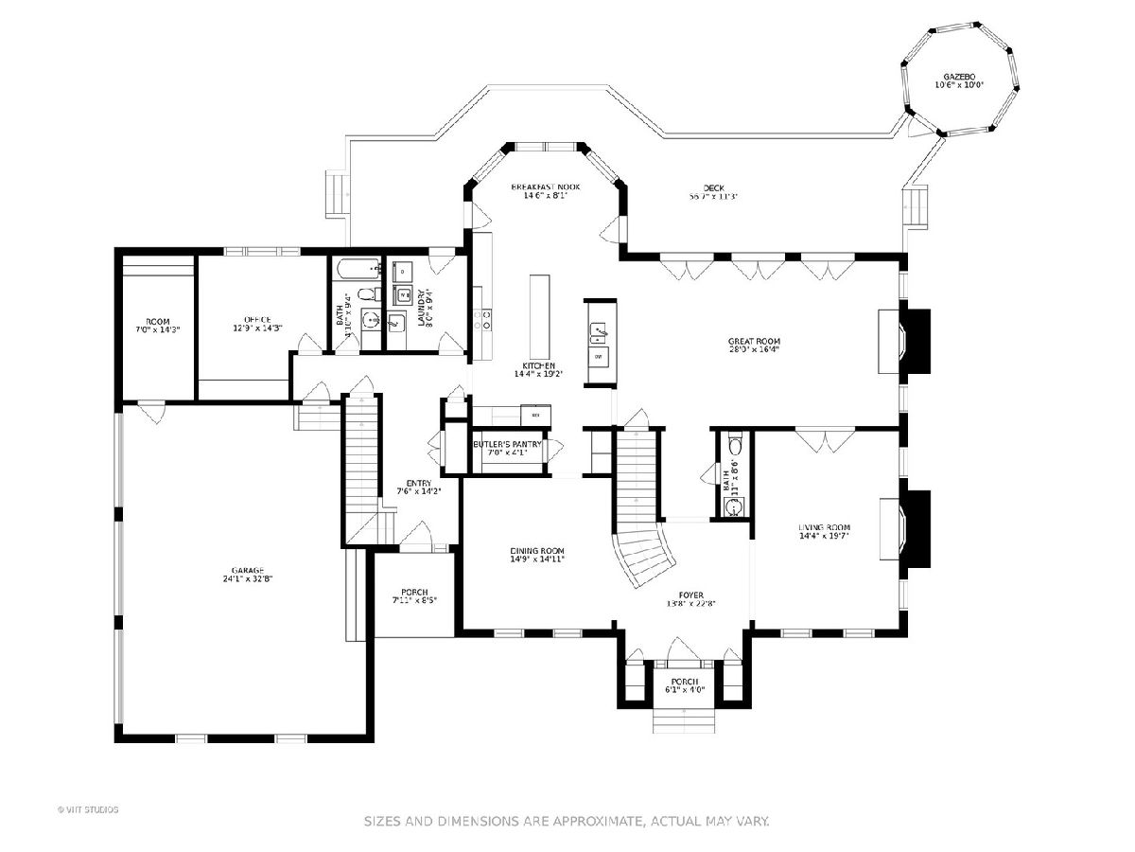
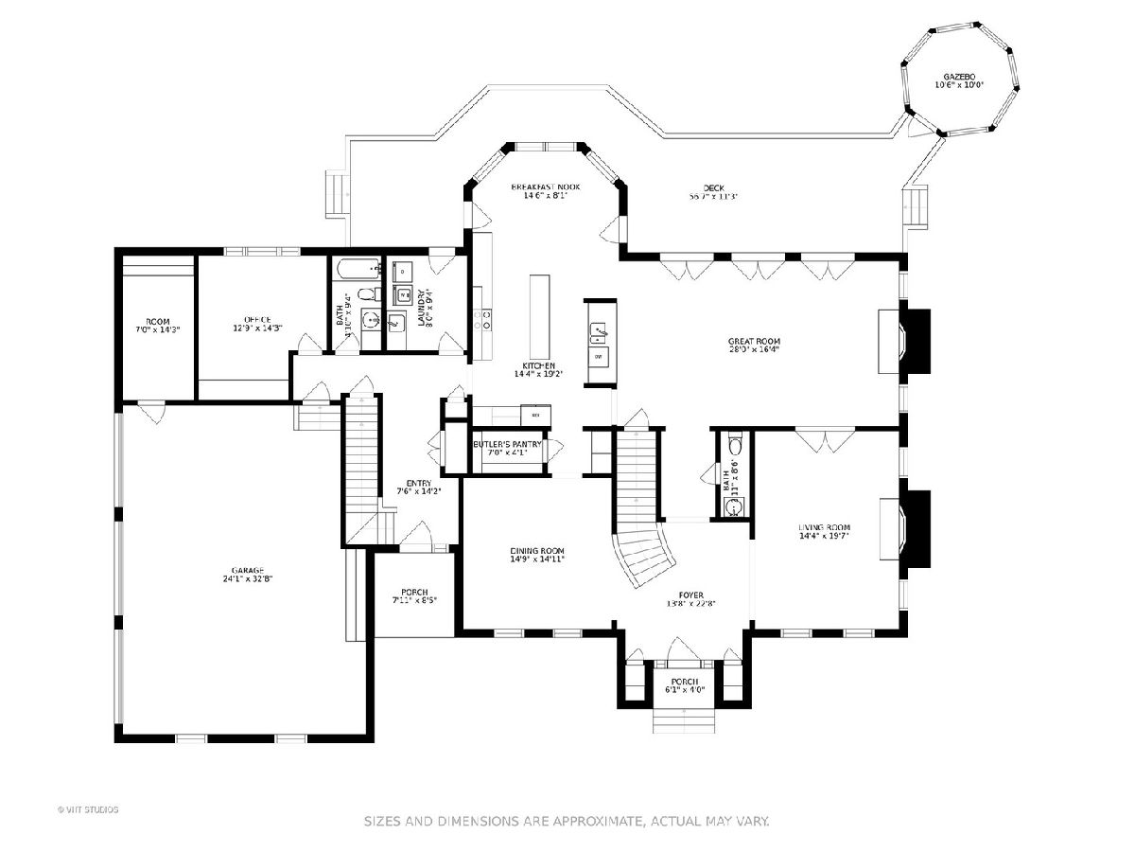
Room Specifics
Total Bedrooms: 6
Bedrooms Above Ground: 5
Bedrooms Below Ground: 1
Dimensions: —
Floor Type: —
Dimensions: —
Floor Type: —
Dimensions: —
Floor Type: —
Dimensions: —
Floor Type: —
Dimensions: —
Floor Type: —
Full Bathrooms: 7
Bathroom Amenities: —
Bathroom in Basement: 1
Rooms: —
Basement Description: Finished
Other Specifics
| 3 | |
| — | |
| Brick | |
| — | |
| — | |
| 424 X408 | |
| Full | |
| — | |
| — | |
| — | |
| Not in DB | |
| — | |
| — | |
| — | |
| — |
Tax History
| Year | Property Taxes |
|---|---|
| 2022 | $26,295 |
Contact Agent
Nearby Similar Homes
Nearby Sold Comparables
Contact Agent
Listing Provided By
@properties Christie's International Real Estate



