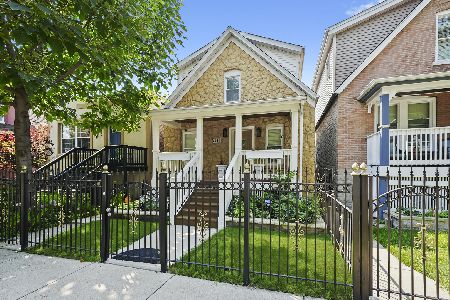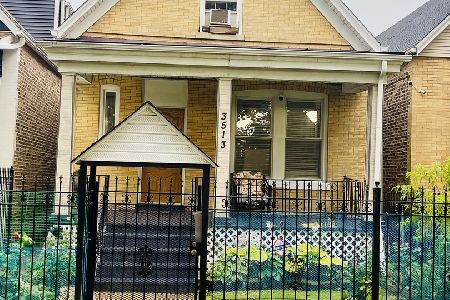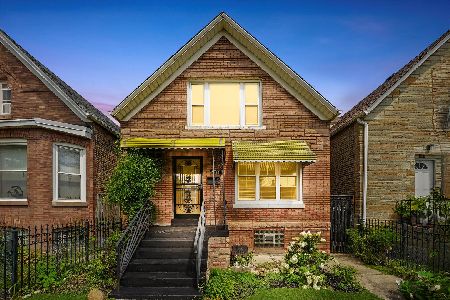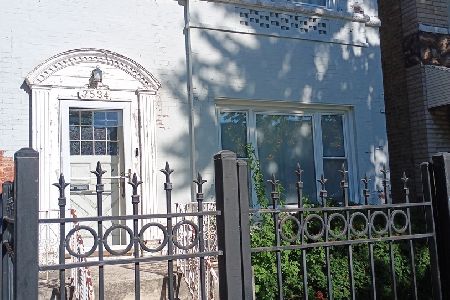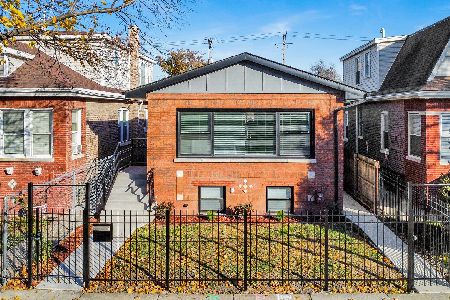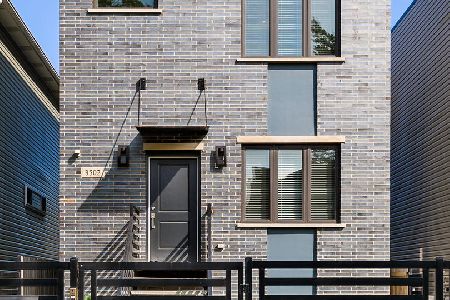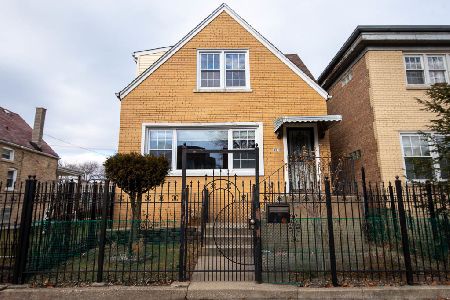3504 Evergreen Avenue, Humboldt Park, Chicago, Illinois 60651
$485,000
|
Sold
|
|
| Status: | Closed |
| Sqft: | 3,000 |
| Cost/Sqft: | $163 |
| Beds: | 3 |
| Baths: | 4 |
| Year Built: | 2015 |
| Property Taxes: | $1,760 |
| Days On Market: | 3573 |
| Lot Size: | 0,00 |
Description
New construction 4 bedroom, 3.1 bath single family home in HOT Humboldt Park/Logan Square location, steps from the 606 trail, Humboldt Park, restaurants and transportation. Walk in to the stunning open concept main floor with living, dining, and gourmet kitchen. 9 foot ceilings and oversized windows on all three levels stream in natural light making the home warm, bright, and cozy! Entertain in your chef's kitchen with oversized island, stainless steel appliances, granite countertops, white shaker cabinets with slow closing doors, and large walk-in pantry. Designer finishes through out kitchen and luxury bathrooms as well as custom oak staircase and hardwood floors throughout main and 2nd level hallway. Enjoy summer days relaxing on your rear deck and backyard. March delivery. Still time to pick your finishes! *Pictures are from Builder's previous project. This home will have similar finishes.*
Property Specifics
| Single Family | |
| — | |
| Contemporary | |
| 2015 | |
| Full | |
| — | |
| No | |
| — |
| Cook | |
| — | |
| 0 / Not Applicable | |
| None | |
| Lake Michigan | |
| Public Sewer | |
| 09160008 | |
| 16022160450000 |
Property History
| DATE: | EVENT: | PRICE: | SOURCE: |
|---|---|---|---|
| 19 Aug, 2013 | Sold | $48,000 | MRED MLS |
| 24 Jul, 2013 | Under contract | $37,500 | MRED MLS |
| 3 Jul, 2013 | Listed for sale | $37,500 | MRED MLS |
| 15 May, 2014 | Sold | $72,500 | MRED MLS |
| 28 Apr, 2014 | Under contract | $79,900 | MRED MLS |
| 15 Apr, 2014 | Listed for sale | $79,900 | MRED MLS |
| 27 May, 2016 | Sold | $485,000 | MRED MLS |
| 18 Apr, 2016 | Under contract | $489,900 | MRED MLS |
| 9 Mar, 2016 | Listed for sale | $489,900 | MRED MLS |
Room Specifics
Total Bedrooms: 4
Bedrooms Above Ground: 3
Bedrooms Below Ground: 1
Dimensions: —
Floor Type: Carpet
Dimensions: —
Floor Type: Carpet
Dimensions: —
Floor Type: Carpet
Full Bathrooms: 4
Bathroom Amenities: —
Bathroom in Basement: 1
Rooms: Deck,Foyer,Recreation Room,Utility Room-Lower Level,Walk In Closet
Basement Description: Finished
Other Specifics
| 2 | |
| — | |
| — | |
| — | |
| — | |
| 25X123.36 | |
| — | |
| Full | |
| — | |
| Range, Microwave, Dishwasher, Refrigerator, Washer, Dryer, Disposal, Stainless Steel Appliance(s) | |
| Not in DB | |
| — | |
| — | |
| — | |
| — |
Tax History
| Year | Property Taxes |
|---|---|
| 2013 | $2,279 |
| 2014 | $1,702 |
| 2016 | $1,760 |
Contact Agent
Nearby Similar Homes
Nearby Sold Comparables
Contact Agent
Listing Provided By
@properties

