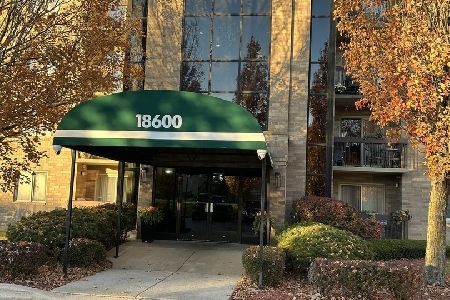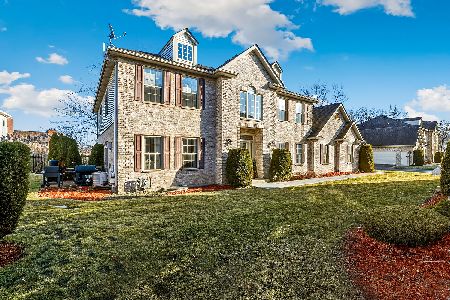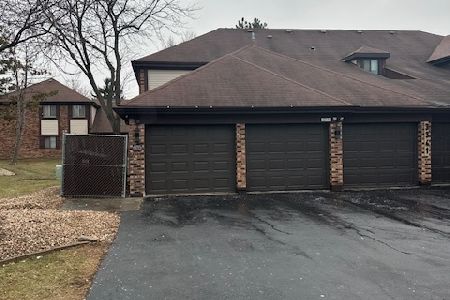3505 Lakeview Drive, Hazel Crest, Illinois 60429
$50,000
|
Sold
|
|
| Status: | Closed |
| Sqft: | 0 |
| Cost/Sqft: | — |
| Beds: | 2 |
| Baths: | 2 |
| Year Built: | 1975 |
| Property Taxes: | $4,085 |
| Days On Market: | 5334 |
| Lot Size: | 0,00 |
Description
Spacious 2-bedroom, 2 bath unit in "Waters Edge", with great light/eastern exposure. Updated kitchen with new stainless steel appliances. Brand new carpeting and freshly painted throughout. Huge master bedroom, with private bath, dressing area & 4 closets. In-unit laundry. Current taxes do not include Homeowner Exemption. Complex includes pool, clubhouse, exercise room, and underground heated parking.
Property Specifics
| Condos/Townhomes | |
| 4 | |
| — | |
| 1975 | |
| None | |
| — | |
| No | |
| — |
| Cook | |
| — | |
| 267 / Monthly | |
| Water,Gas,Parking,Insurance,Clubhouse,Exercise Facilities,Pool,Exterior Maintenance,Lawn Care,Scavenger,Snow Removal | |
| Public | |
| Public Sewer | |
| 07844490 | |
| 31022000131046 |
Property History
| DATE: | EVENT: | PRICE: | SOURCE: |
|---|---|---|---|
| 19 Jun, 2012 | Sold | $50,000 | MRED MLS |
| 21 May, 2012 | Under contract | $57,990 | MRED MLS |
| — | Last price change | $64,900 | MRED MLS |
| 29 Jun, 2011 | Listed for sale | $79,990 | MRED MLS |
Room Specifics
Total Bedrooms: 2
Bedrooms Above Ground: 2
Bedrooms Below Ground: 0
Dimensions: —
Floor Type: Carpet
Full Bathrooms: 2
Bathroom Amenities: —
Bathroom in Basement: 0
Rooms: No additional rooms
Basement Description: None
Other Specifics
| 1 | |
| — | |
| Asphalt | |
| Balcony, In Ground Pool | |
| Common Grounds,Landscaped,Pond(s),Water View | |
| COMMON | |
| — | |
| Full | |
| Laundry Hook-Up in Unit, Storage, Flexicore | |
| Range, Dishwasher, Refrigerator, Washer, Dryer | |
| Not in DB | |
| — | |
| — | |
| Bike Room/Bike Trails, Elevator(s), Exercise Room, Storage, Pool, Security Door Lock(s) | |
| — |
Tax History
| Year | Property Taxes |
|---|---|
| 2012 | $4,085 |
Contact Agent
Nearby Similar Homes
Nearby Sold Comparables
Contact Agent
Listing Provided By
RE/MAX Synergy









