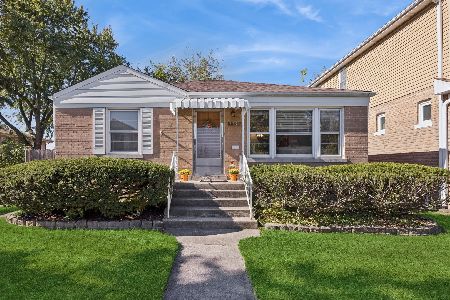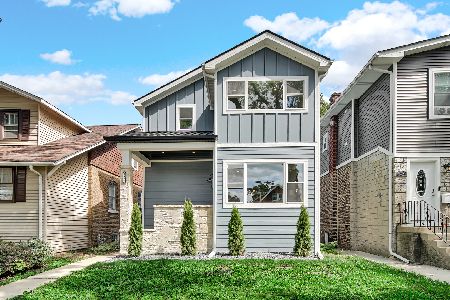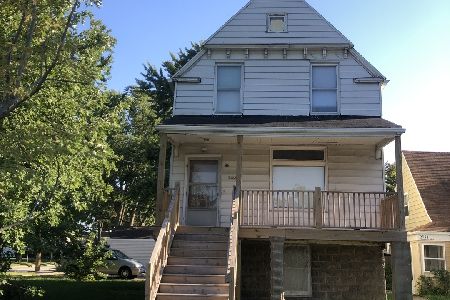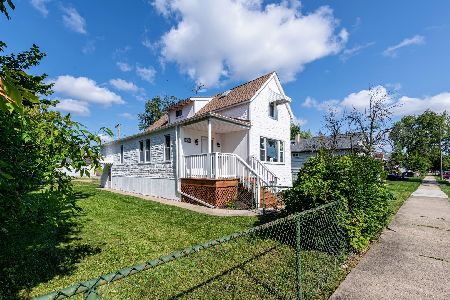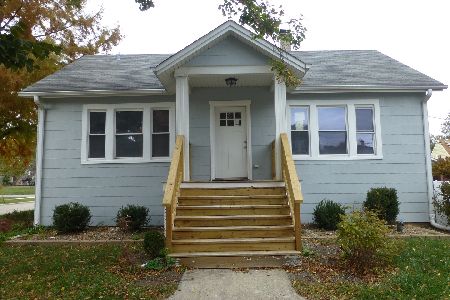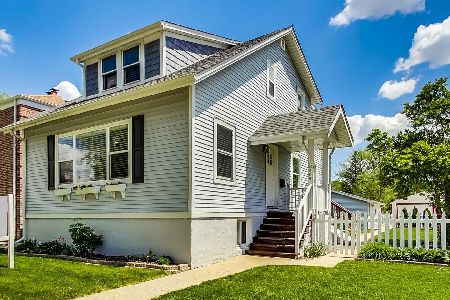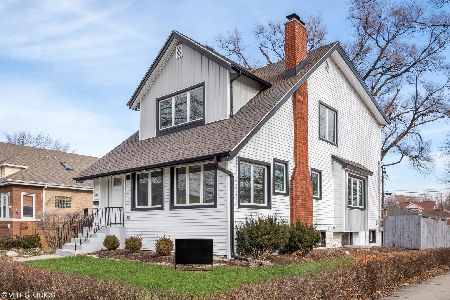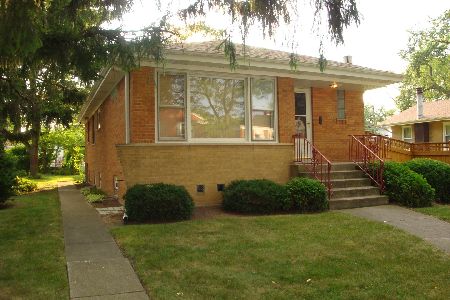3505 Vernon Avenue, Brookfield, Illinois 60513
$410,000
|
Sold
|
|
| Status: | Closed |
| Sqft: | 1,691 |
| Cost/Sqft: | $248 |
| Beds: | 5 |
| Baths: | 2 |
| Year Built: | 1934 |
| Property Taxes: | $11,470 |
| Days On Market: | 2022 |
| Lot Size: | 0,14 |
Description
Beautifully updated 5 Bedroom / 2 Full Bath Brookfield home in desirable, close-to-train location. This home is a dream to show! It was completely renovated in 2016 with designer colors and finishes throughout. First floor has gorgeous hardwood floors, open concept living and dining rooms with crown molding and tons of natural light. The stylish kitchen features quartz counter tops, white shaker style cabinetry, stainless steel appliances and opens to a roomy, breakfast area. Sliding glass doors lead to a 15 x 11 upper level deck that overlook the beautifully landscaped fenced side and backyard (50 ft lot!). A full bath with walk-in shower and 2 bedrooms that currently function as a home office and guest room round out the first floor living space. Upstairs the hardwood floors continue and you will find an expansive master bedroom with its own sitting room and lots of closet space. Two more bedrooms with walk-in closets and a 2nd full bath complete the upstairs. Below level, the living space keeps going with an inviting finished family room, playroom, workout room, laundry area and tons more storage! The 2 car garage also has a tandem outdoor cement area allowing for 2 additional parking spots. You could accommodate off-street parking for 4 cars! Many new mechanicals/upgrades in 2016 include: tear-off roof on both house/garage, many new windows, furnace, central air conditioning, water heater, front loading washer and dryer, exterior vinyl siding, basement floor and drain tile, above ground plumbing, and updated electric with new service. All that's left to do is move in!
Property Specifics
| Single Family | |
| — | |
| Farmhouse | |
| 1934 | |
| Full,Walkout | |
| — | |
| No | |
| 0.14 |
| Cook | |
| — | |
| 0 / Not Applicable | |
| None | |
| Lake Michigan,Public | |
| Public Sewer | |
| 10714961 | |
| 15344040030000 |
Nearby Schools
| NAME: | DISTRICT: | DISTANCE: | |
|---|---|---|---|
|
Grade School
Brook Park Elementary School |
95 | — | |
|
Middle School
S E Gross Middle School |
95 | Not in DB | |
|
High School
Riverside Brookfield Twp Senior |
208 | Not in DB | |
Property History
| DATE: | EVENT: | PRICE: | SOURCE: |
|---|---|---|---|
| 17 Jan, 2007 | Sold | $248,800 | MRED MLS |
| 28 Nov, 2006 | Under contract | $248,800 | MRED MLS |
| 19 Nov, 2006 | Listed for sale | $248,800 | MRED MLS |
| 27 May, 2016 | Sold | $122,850 | MRED MLS |
| 11 Apr, 2016 | Under contract | $124,900 | MRED MLS |
| — | Last price change | $135,000 | MRED MLS |
| 24 Feb, 2016 | Listed for sale | $135,000 | MRED MLS |
| 2 Jul, 2020 | Sold | $410,000 | MRED MLS |
| 24 May, 2020 | Under contract | $420,000 | MRED MLS |
| 14 May, 2020 | Listed for sale | $420,000 | MRED MLS |
| 8 Aug, 2022 | Sold | $502,000 | MRED MLS |
| 24 May, 2022 | Under contract | $465,000 | MRED MLS |
| 19 May, 2022 | Listed for sale | $465,000 | MRED MLS |
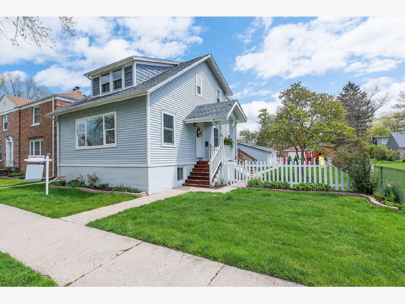
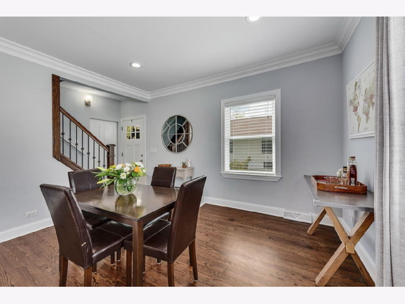
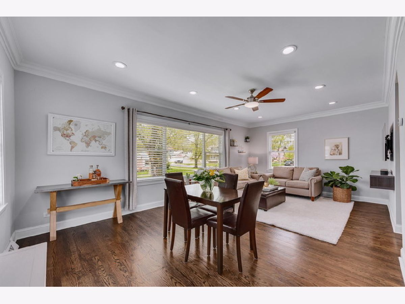
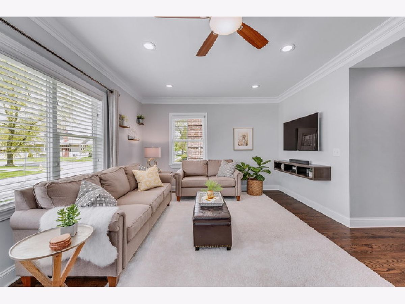
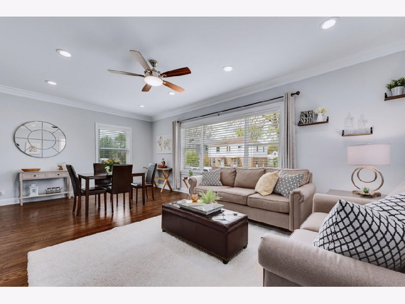
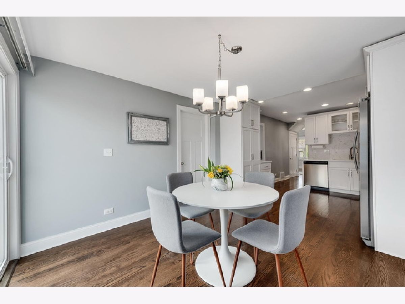
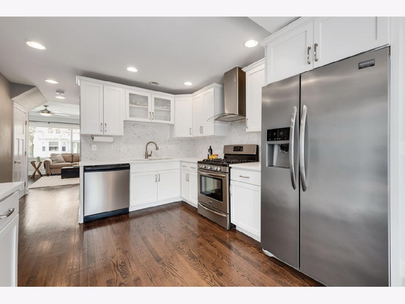
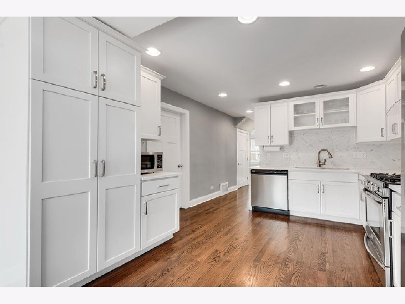
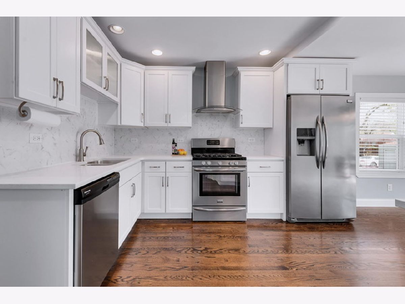
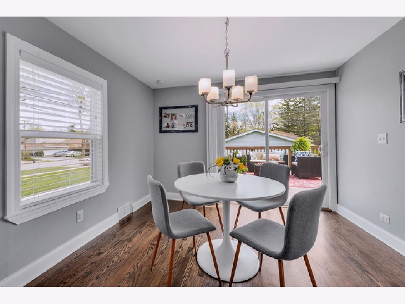
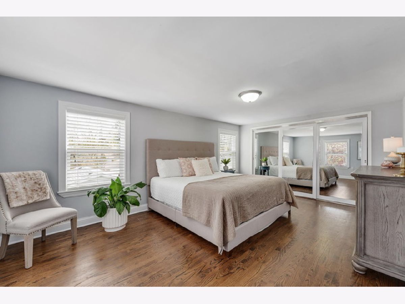
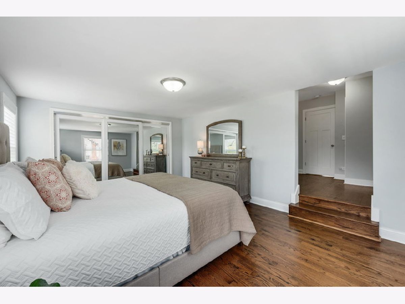
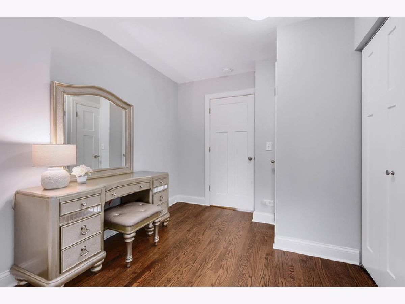
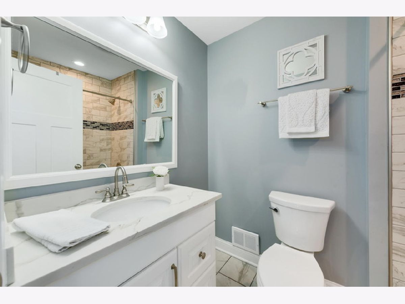
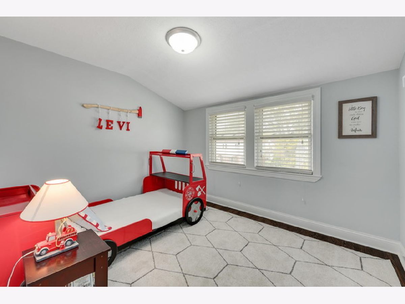
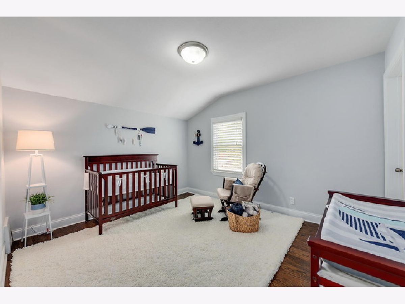
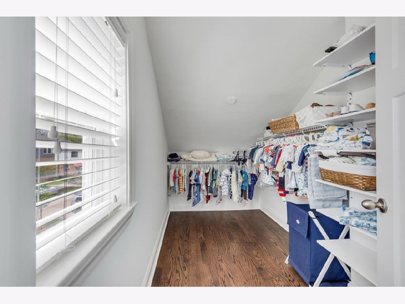
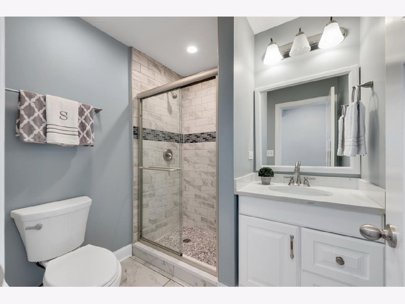
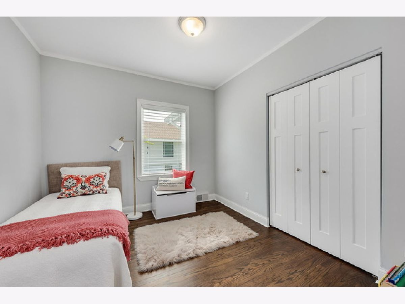
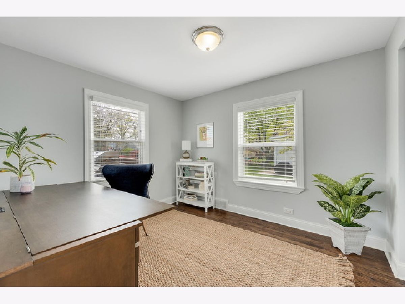
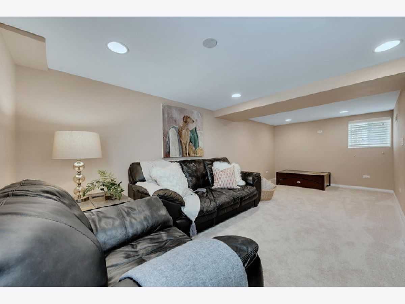
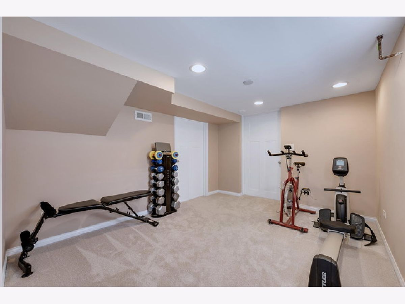
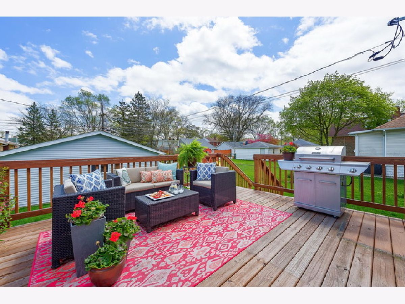
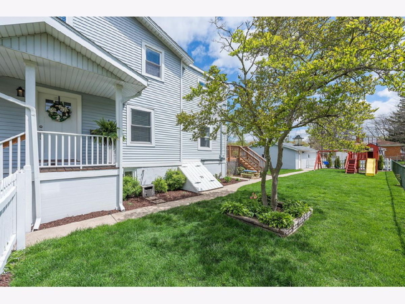
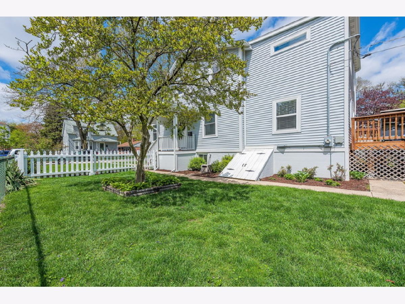
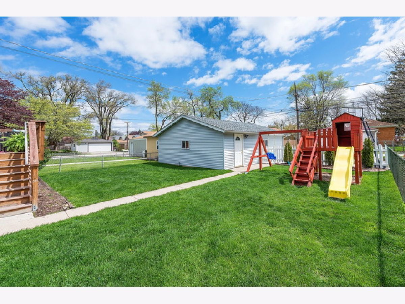
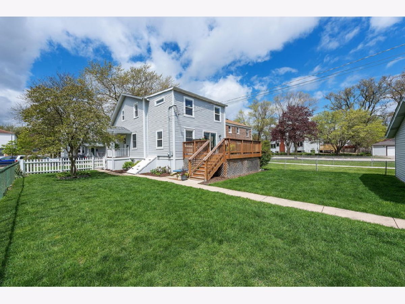
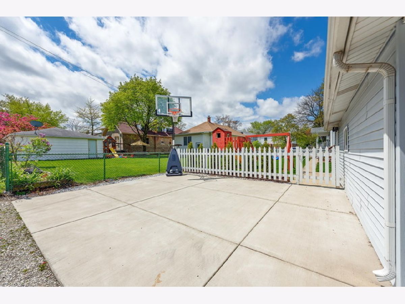
Room Specifics
Total Bedrooms: 5
Bedrooms Above Ground: 5
Bedrooms Below Ground: 0
Dimensions: —
Floor Type: Hardwood
Dimensions: —
Floor Type: Hardwood
Dimensions: —
Floor Type: Hardwood
Dimensions: —
Floor Type: —
Full Bathrooms: 2
Bathroom Amenities: —
Bathroom in Basement: 0
Rooms: Bedroom 5,Sitting Room,Family Room,Walk In Closet,Utility Room-Lower Level,Other Room
Basement Description: Partially Finished,Exterior Access
Other Specifics
| 2 | |
| — | |
| Concrete,Off Alley | |
| Deck, Porch, Storms/Screens | |
| Fenced Yard,Mature Trees | |
| 50 X 125 | |
| Unfinished | |
| None | |
| Hardwood Floors, First Floor Bedroom, First Floor Full Bath, Walk-In Closet(s) | |
| Range, Microwave, Dishwasher, Refrigerator, Washer, Dryer, Disposal, Stainless Steel Appliance(s), Range Hood | |
| Not in DB | |
| Curbs, Sidewalks, Street Lights, Street Paved | |
| — | |
| — | |
| — |
Tax History
| Year | Property Taxes |
|---|---|
| 2007 | $4,376 |
| 2016 | $8,311 |
| 2020 | $11,470 |
| 2022 | $9,001 |
Contact Agent
Nearby Similar Homes
Nearby Sold Comparables
Contact Agent
Listing Provided By
Compass

