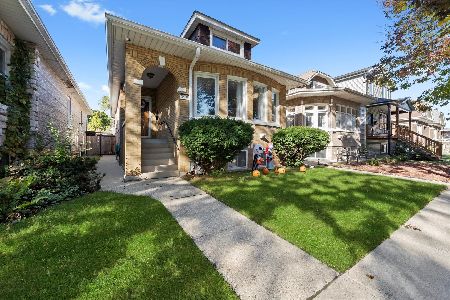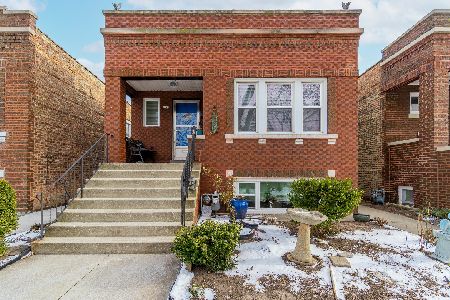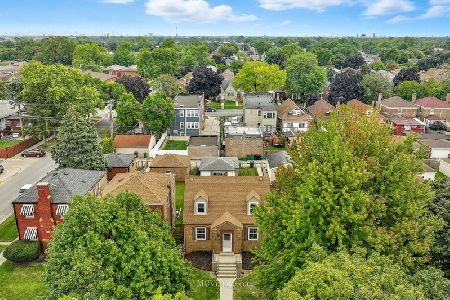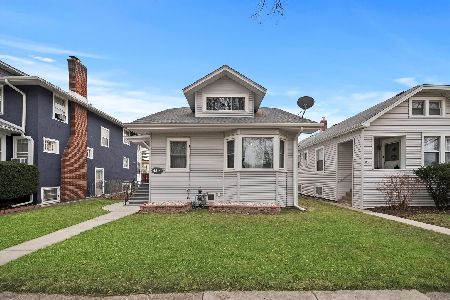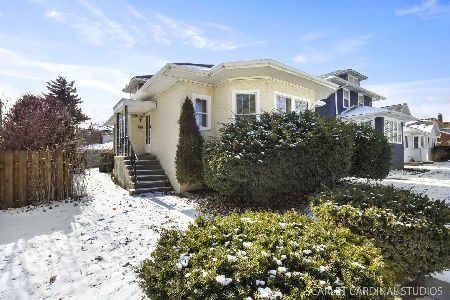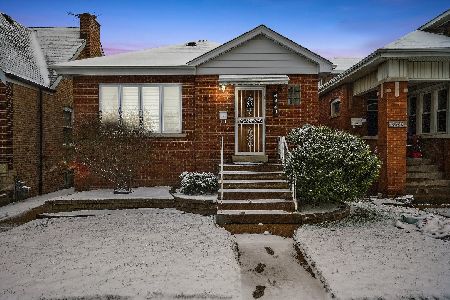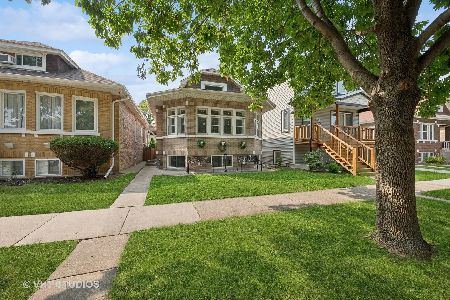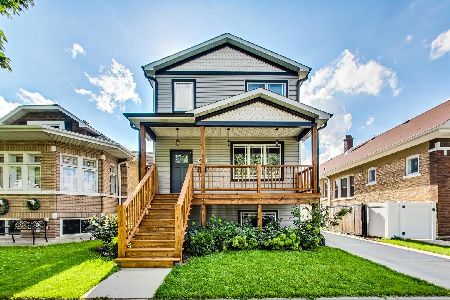3506 Gunderson Avenue, Berwyn, Illinois 60402
$325,000
|
Sold
|
|
| Status: | Closed |
| Sqft: | 2,181 |
| Cost/Sqft: | $154 |
| Beds: | 5 |
| Baths: | 3 |
| Year Built: | 1926 |
| Property Taxes: | $7,352 |
| Days On Market: | 1695 |
| Lot Size: | 0,08 |
Description
A timeless classic! Gorgeous side entry bungalow with octagonal bay in ideal Berwyn location! The expansive first floor features a large living room with original stained glass windows in the bay. A formal dining room plus 3 generous bedrooms and a full bath. The warm and inviting kitchen features granite counters, ample cabinet space and a walk-in pantry. On the 2nd floor you will find 2 more bedrooms including the primary and a newly renovated bath. The large finished basement has new front windows and room for everyone's hobbies with several dedicated storage areas and a half bath. The backyard is perfect for entertaining with a low maintenance yard and room for additional parking. Recently tuckpointed with new boiler and furnace in 2019 and new concrete walkways and beside garage. Make your appointment today!
Property Specifics
| Single Family | |
| — | |
| Bungalow | |
| 1926 | |
| Full,Walkout | |
| — | |
| No | |
| 0.08 |
| Cook | |
| — | |
| — / Not Applicable | |
| None | |
| Lake Michigan,Public | |
| Public Sewer | |
| 11107150 | |
| 16314050320000 |
Property History
| DATE: | EVENT: | PRICE: | SOURCE: |
|---|---|---|---|
| 21 Apr, 2011 | Sold | $198,000 | MRED MLS |
| 8 Mar, 2011 | Under contract | $199,500 | MRED MLS |
| 1 Mar, 2011 | Listed for sale | $199,500 | MRED MLS |
| 20 Aug, 2021 | Sold | $325,000 | MRED MLS |
| 30 Jun, 2021 | Under contract | $335,000 | MRED MLS |
| — | Last price change | $359,900 | MRED MLS |
| 9 Jun, 2021 | Listed for sale | $359,900 | MRED MLS |
| 17 Sep, 2022 | Listed for sale | $0 | MRED MLS |
| 4 Feb, 2025 | Sold | $360,000 | MRED MLS |
| 29 Dec, 2024 | Under contract | $365,000 | MRED MLS |
| — | Last price change | $375,000 | MRED MLS |
| 18 Oct, 2024 | Listed for sale | $375,000 | MRED MLS |
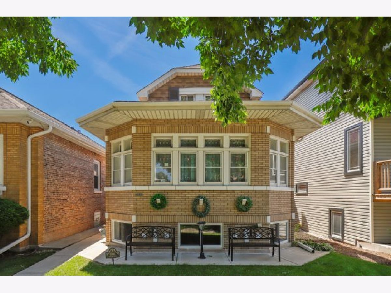
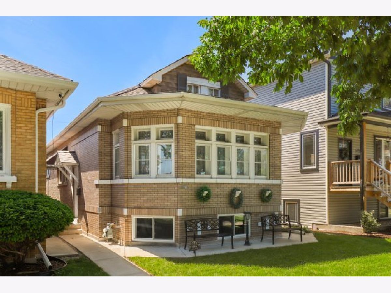
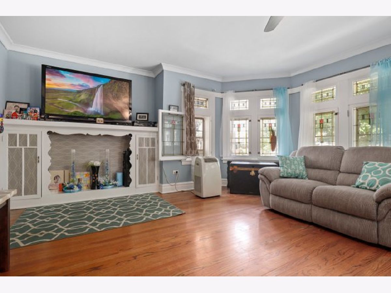
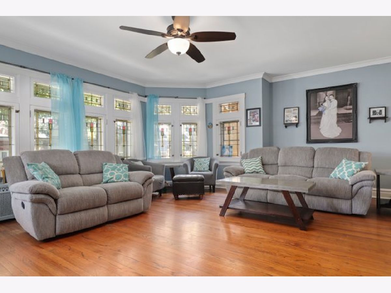
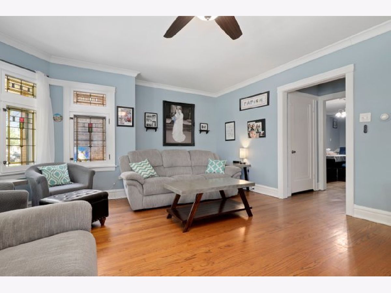
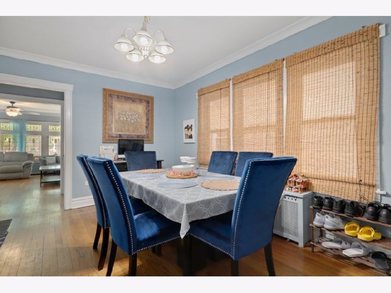
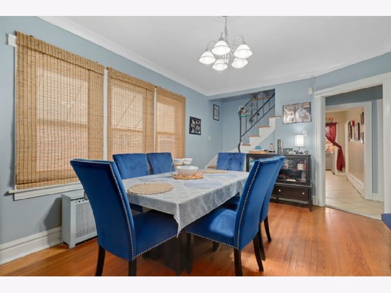
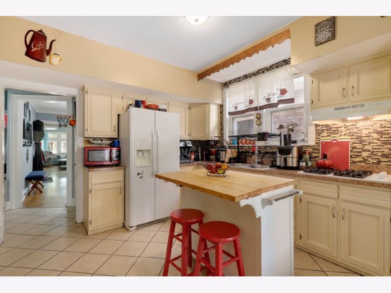
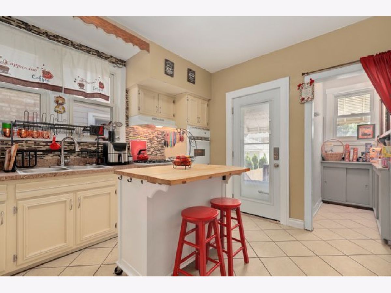
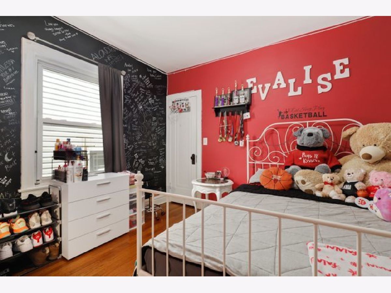
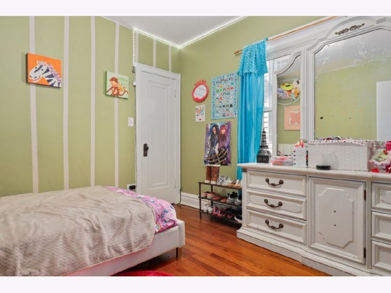
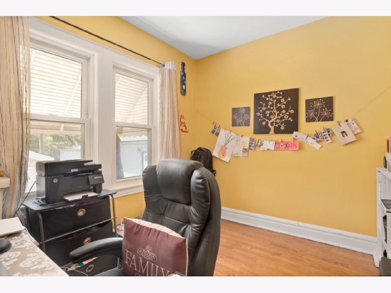
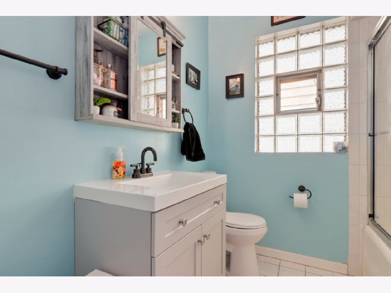
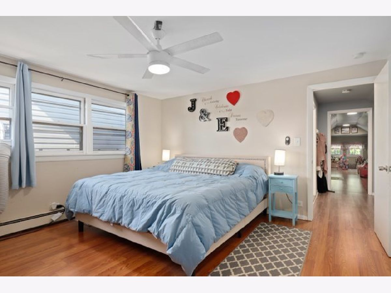
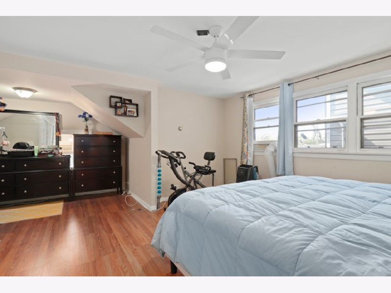
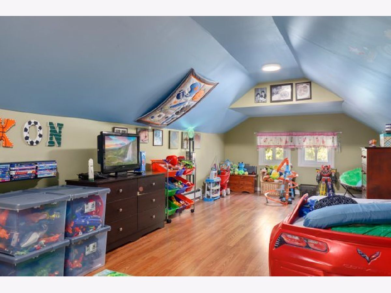
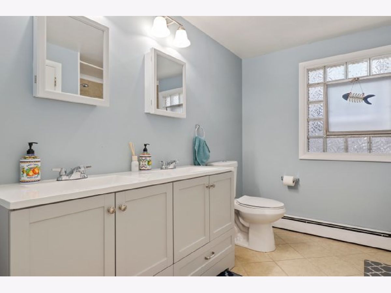
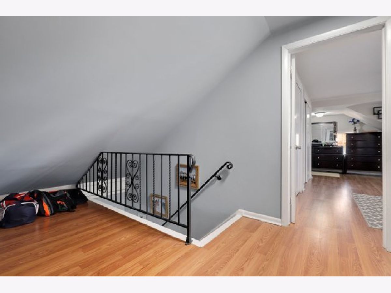
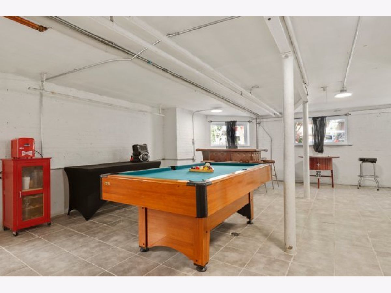
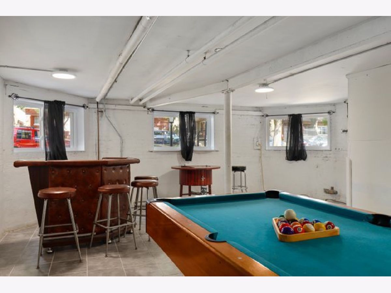
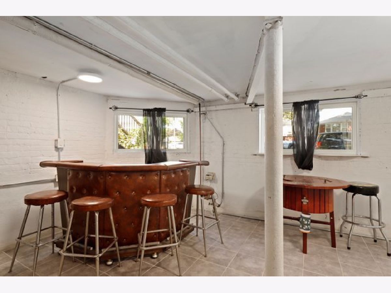
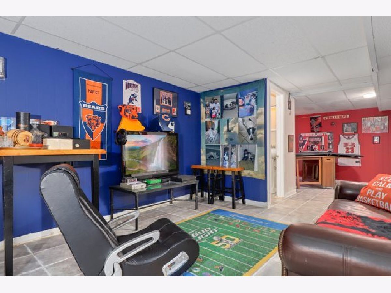
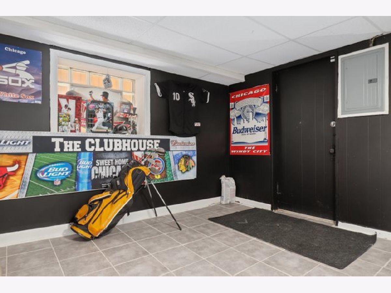
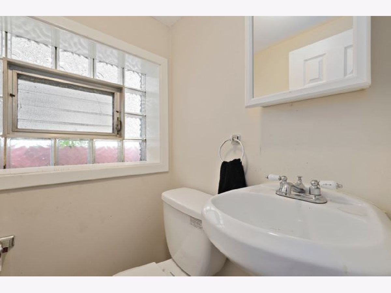
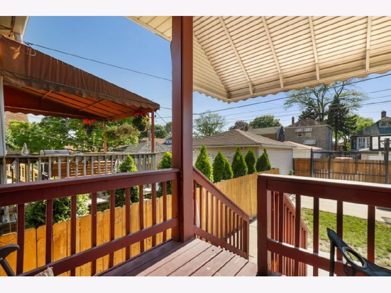
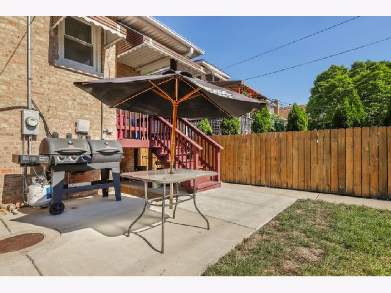
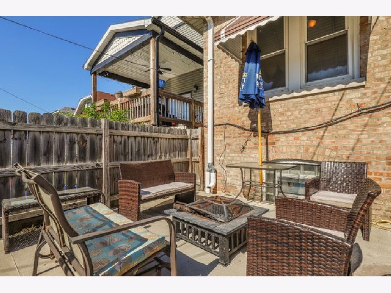
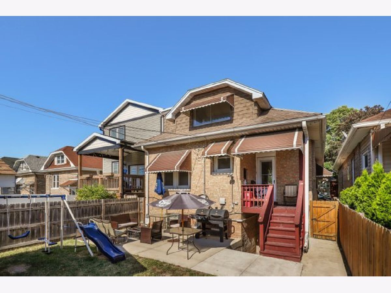
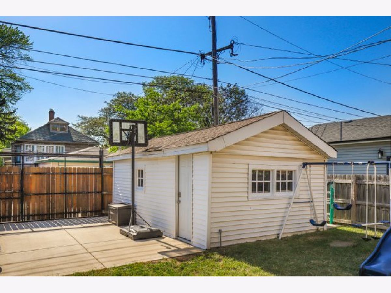
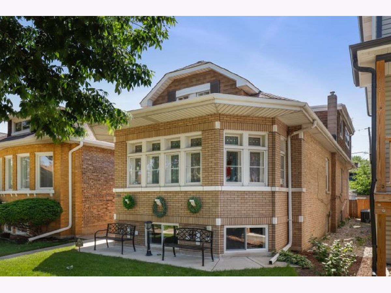
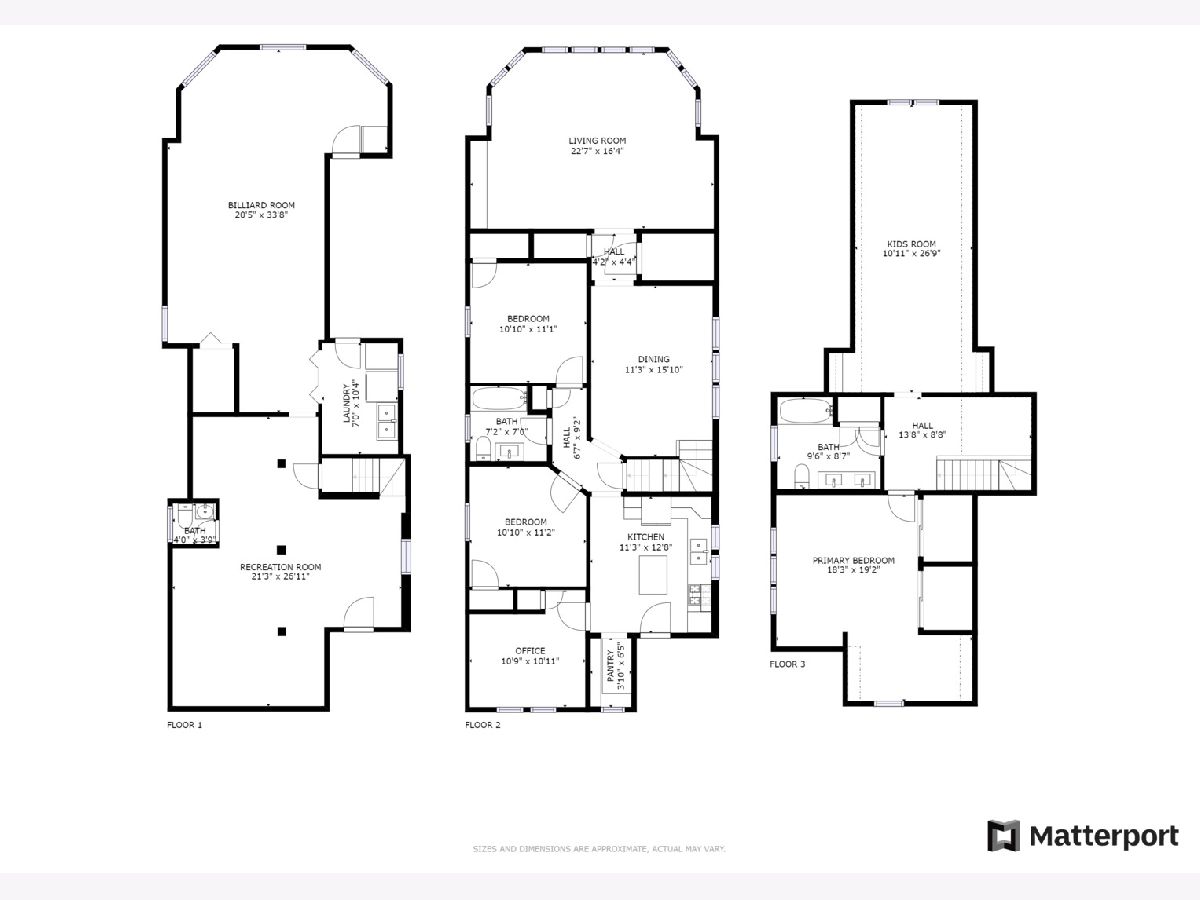
Room Specifics
Total Bedrooms: 5
Bedrooms Above Ground: 5
Bedrooms Below Ground: 0
Dimensions: —
Floor Type: Wood Laminate
Dimensions: —
Floor Type: Hardwood
Dimensions: —
Floor Type: Hardwood
Dimensions: —
Floor Type: —
Full Bathrooms: 3
Bathroom Amenities: Double Sink
Bathroom in Basement: 1
Rooms: Bedroom 5,Recreation Room,Game Room
Basement Description: Finished,Exterior Access
Other Specifics
| 1.5 | |
| — | |
| Off Alley | |
| Patio, Porch | |
| — | |
| 29X123 | |
| Finished | |
| Full | |
| Hardwood Floors, First Floor Bedroom, First Floor Full Bath | |
| Range, Microwave, Refrigerator, Washer, Dryer, Disposal, Built-In Oven, Range Hood | |
| Not in DB | |
| Park, Pool, Curbs, Street Lights, Street Paved | |
| — | |
| — | |
| — |
Tax History
| Year | Property Taxes |
|---|---|
| 2011 | $3,984 |
| 2021 | $7,352 |
| 2025 | $12,162 |
Contact Agent
Nearby Similar Homes
Nearby Sold Comparables
Contact Agent
Listing Provided By
Redfin Corporation

