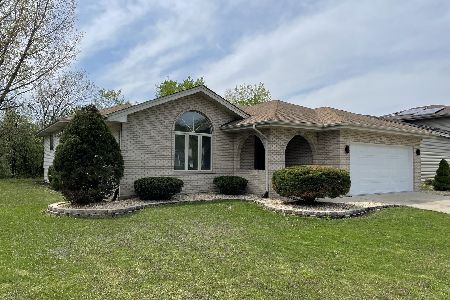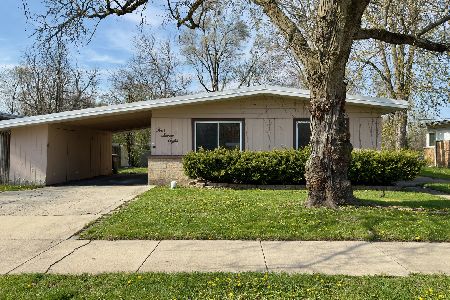3506 Oakhill Drive, Crete, Illinois 60417
$415,000
|
Sold
|
|
| Status: | Closed |
| Sqft: | 2,030 |
| Cost/Sqft: | $209 |
| Beds: | 3 |
| Baths: | 3 |
| Year Built: | 1989 |
| Property Taxes: | $7,696 |
| Days On Market: | 124 |
| Lot Size: | 0,95 |
Description
WELCOME TO YOUR NEW HOME, where life slows down and nature takes center stage. Nestled at the end of a long, tree-lined drive on nearly an acre of land, this thoughtfully updated 3-bedroom, 2.5-bath home sits quietly among nature, offering the kind of peace and privacy that feels harder and harder to find. Thorn Creek Woods Nature Preserve is your neighbor, and you're less than five minutes from University Park Golf Club or Deer Creek Golf Course. Inside, every detail has been curated with care. A NEW custom kitchen features white oak base cabinetry, granite countertops, NEW appliances, and NEWLY installed red oak hardwood floors with fresh trim that brings warmth and character to each room. NEW stylish solid core interior doors for privacy and sound insulation. NEW stylish light fixtures throughout and LED recessed lighting, including updated switches and outlets. Soft, neutral tones create a timeless backdrop for gatherings large and small. The living room's classic fireplace invites slow mornings with coffee, while the light-filled sunroom opens to a generous deck - perfect for dinners under the stars. Vaulted ceilings accent the space and invite the outside in. Upstairs, the NEWLY remodeled primary suite offers a quiet escape, complete with a beautifully finished NEW attached bath and NEW tile floor. Two additional bedrooms and an all NEW main bath provide plenty of space for family and guests. Throughout the home, thoughtful updates blend style with function: Andersen E-Series windows frame the wooded views, a beautiful NEW Clopay front door and steel garage doors offer both security and charm. NEW smart home features make daily living effortless - including Nest climate control, smart smoke detectors, keyless door entry, and Google-controlled ceiling fans and lighting. Well-maintained professionally serviced HVAC and septic systems for reliable, worry-free use. No private well maintenance either - it's on the municipal water supply system provided by Forest Park. Modern farmhouse touches blend seamlessly with the natural beauty outside, creating a space that feels both grounded and inspiring. With a full basement, 2-car garage, and a covered front porch, this is a home designed with intention. Located in Crete-Monee Township near Governors State University and worlds away from the ordinary. This home isn't just move-in ready - it's magazine ready. SIMPLY SETTLE IN AND START LIVING
Property Specifics
| Single Family | |
| — | |
| — | |
| 1989 | |
| — | |
| — | |
| No | |
| 0.95 |
| Will | |
| — | |
| 0 / Not Applicable | |
| — | |
| — | |
| — | |
| 12425964 | |
| 2114112000040000 |
Nearby Schools
| NAME: | DISTRICT: | DISTANCE: | |
|---|---|---|---|
|
Grade School
Talala Elementary School |
201U | — | |
|
Middle School
Crete-monee Middle School |
201U | Not in DB | |
|
High School
Crete-monee High School |
201U | Not in DB | |
Property History
| DATE: | EVENT: | PRICE: | SOURCE: |
|---|---|---|---|
| 28 Oct, 2011 | Sold | $206,000 | MRED MLS |
| 7 Sep, 2011 | Under contract | $250,000 | MRED MLS |
| 9 May, 2011 | Listed for sale | $250,000 | MRED MLS |
| 19 Sep, 2025 | Sold | $415,000 | MRED MLS |
| 5 Aug, 2025 | Under contract | $425,000 | MRED MLS |
| 21 Jul, 2025 | Listed for sale | $425,000 | MRED MLS |
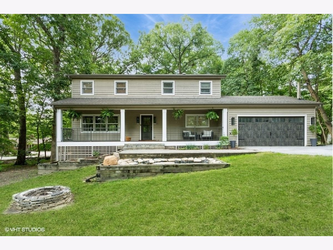
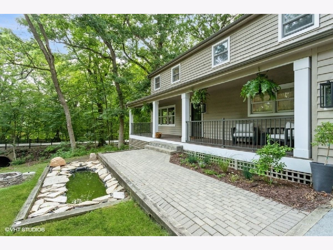
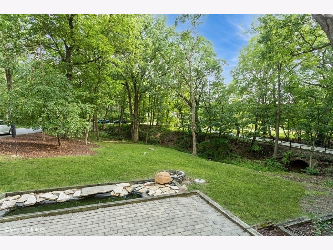
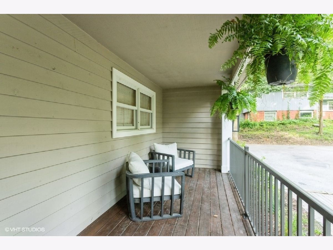
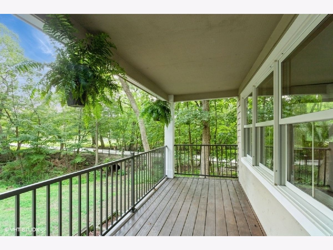
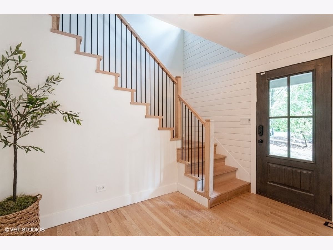
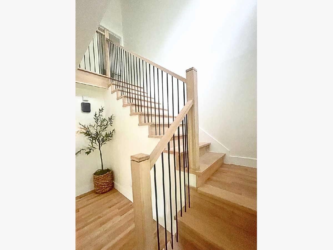
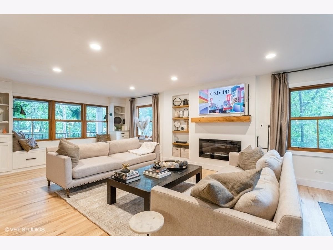
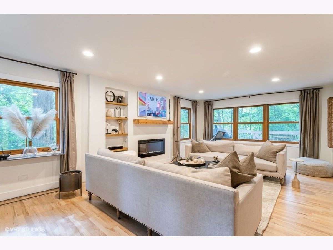
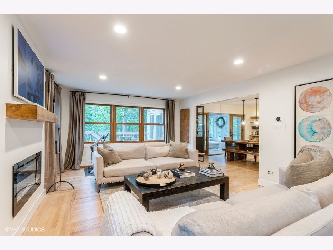
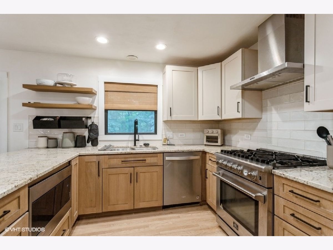
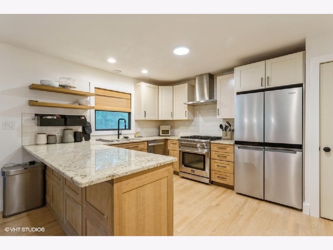
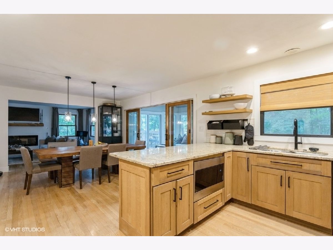
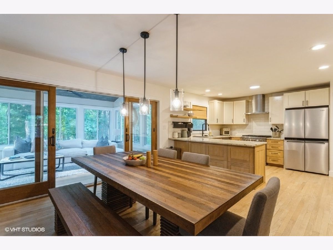
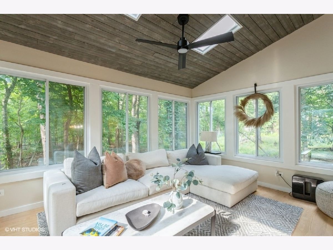
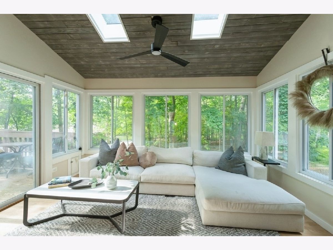
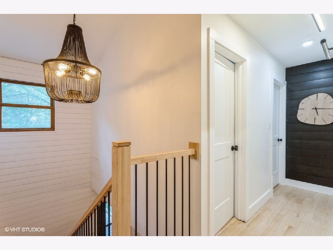
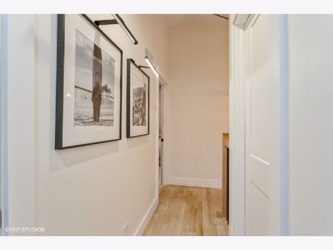
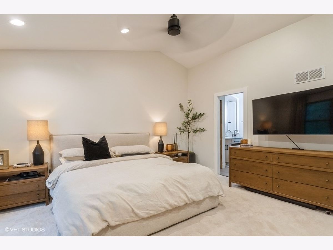
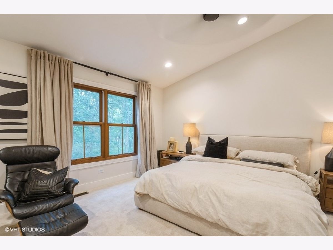
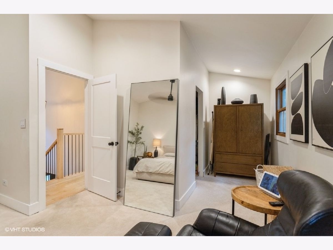
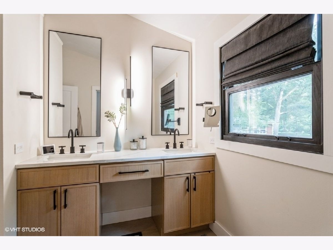
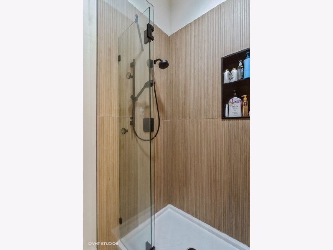
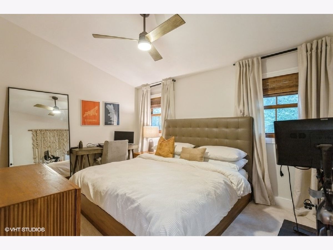
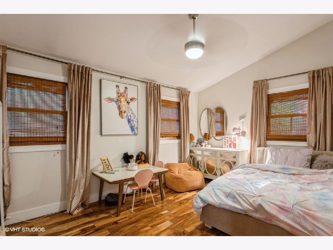
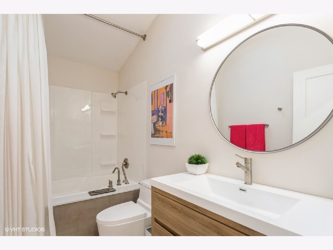
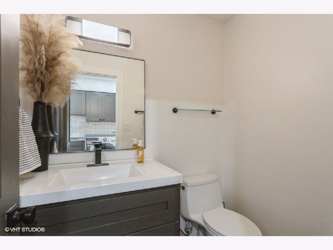
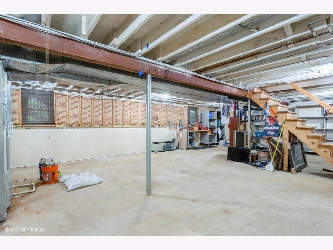
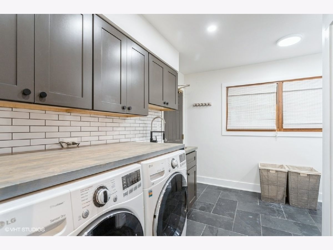
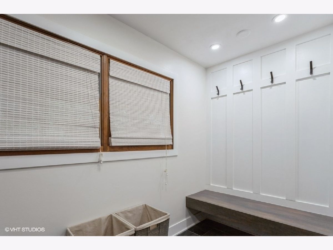
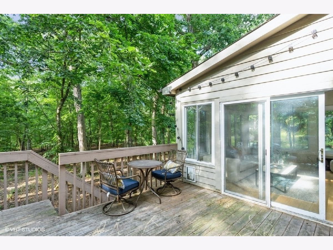
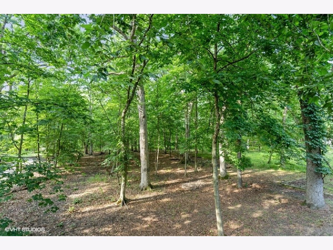
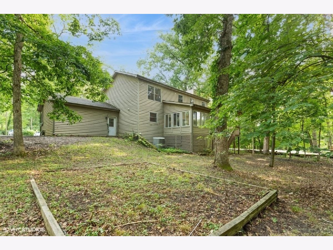
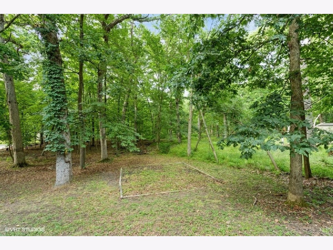
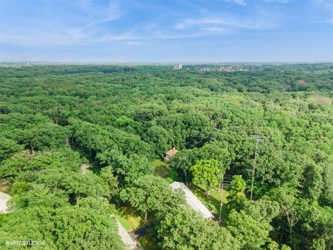
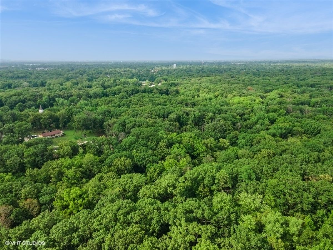
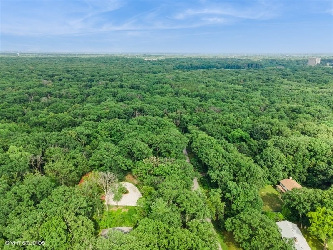
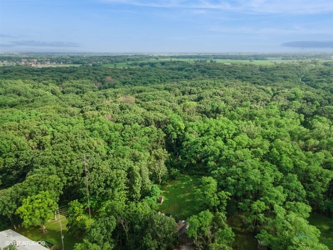
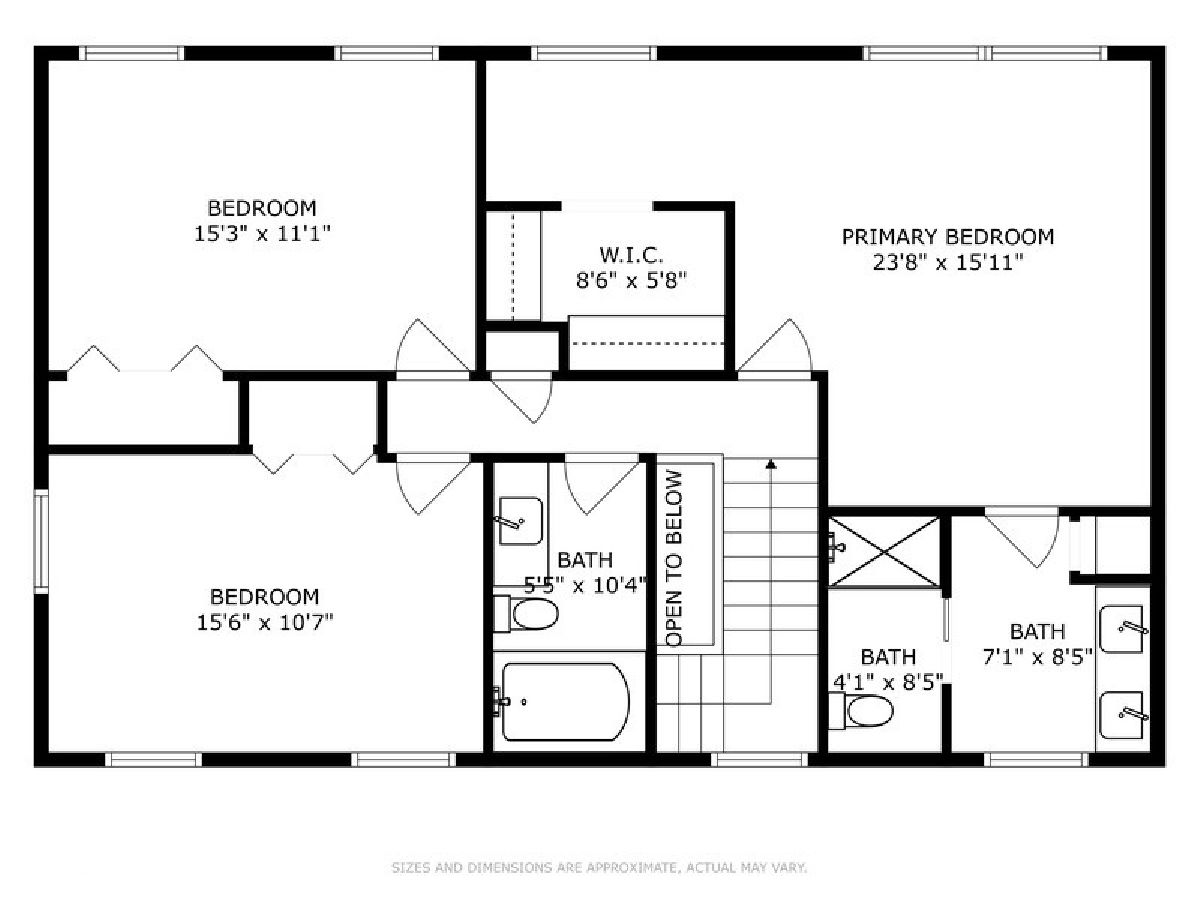
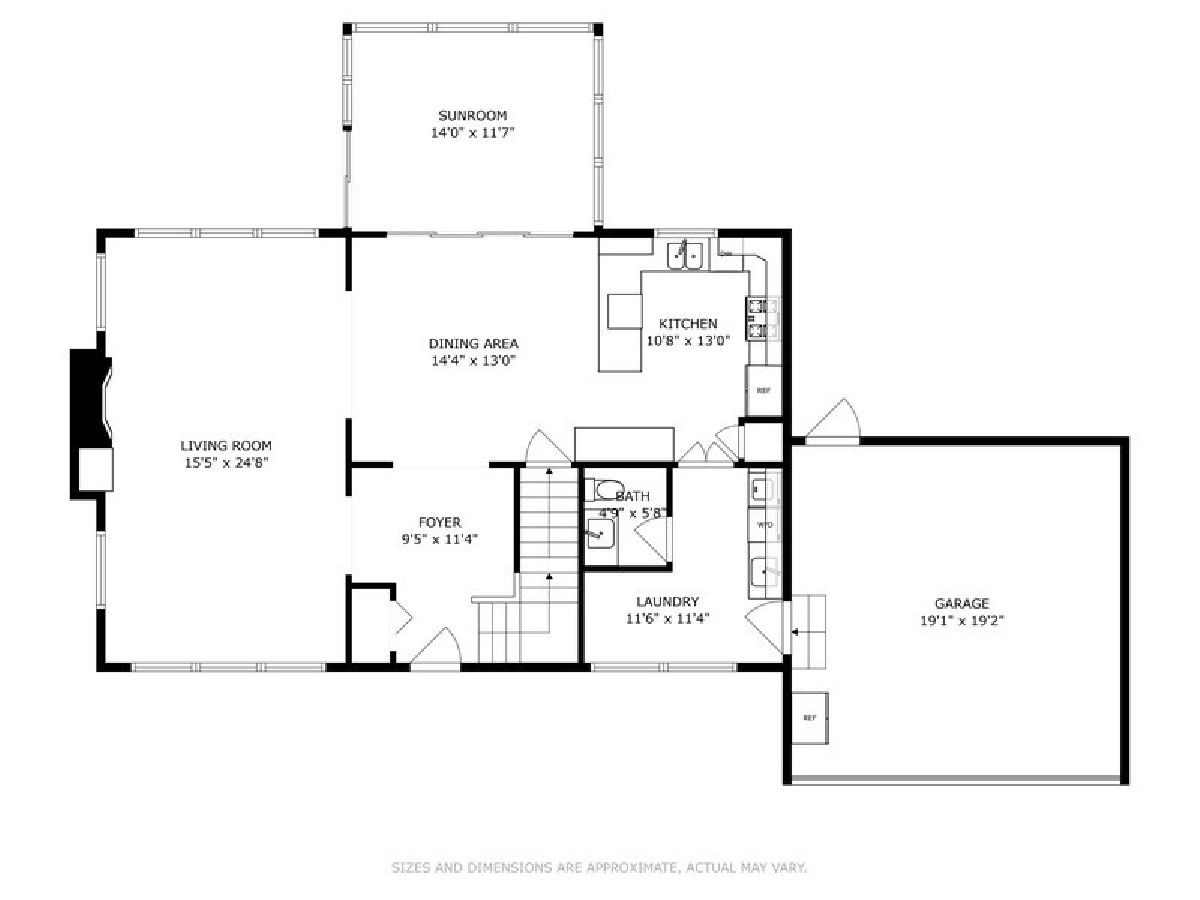
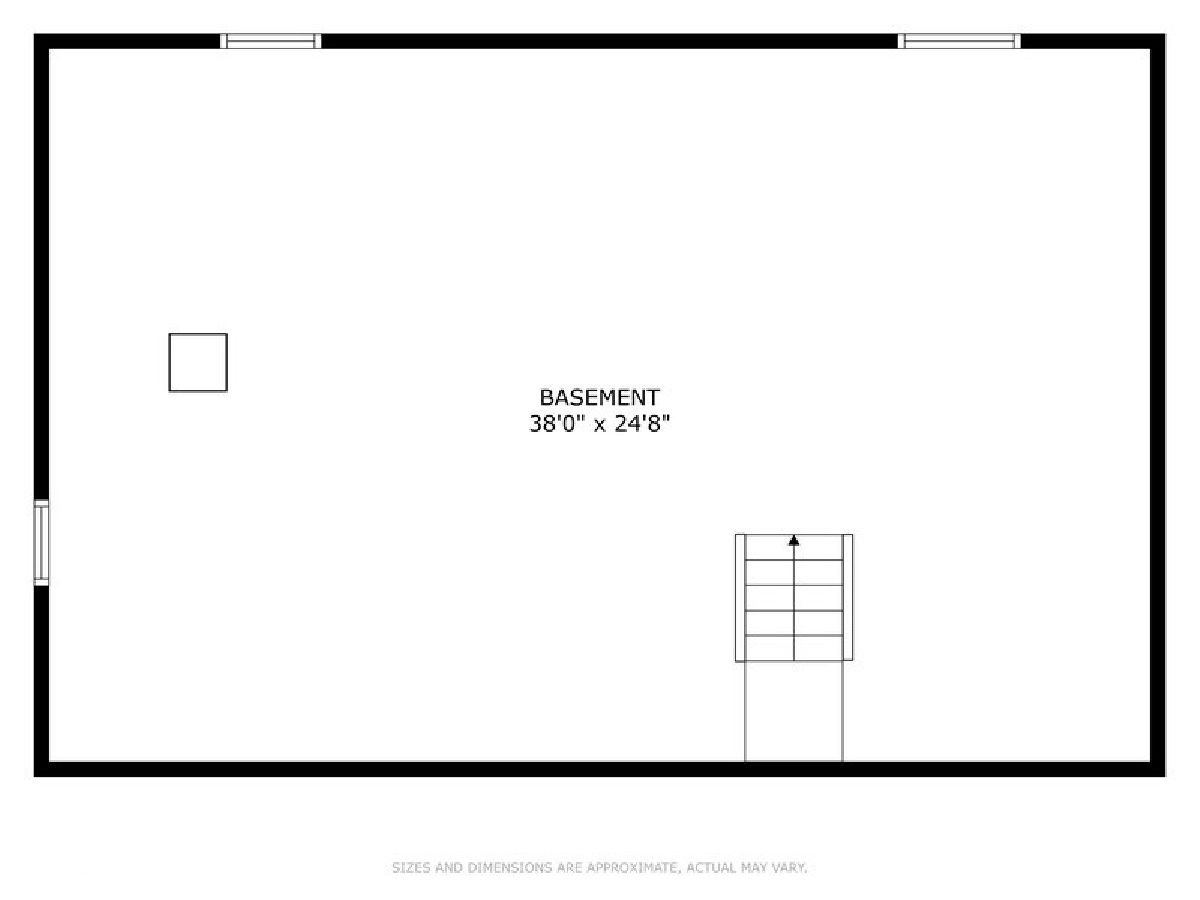
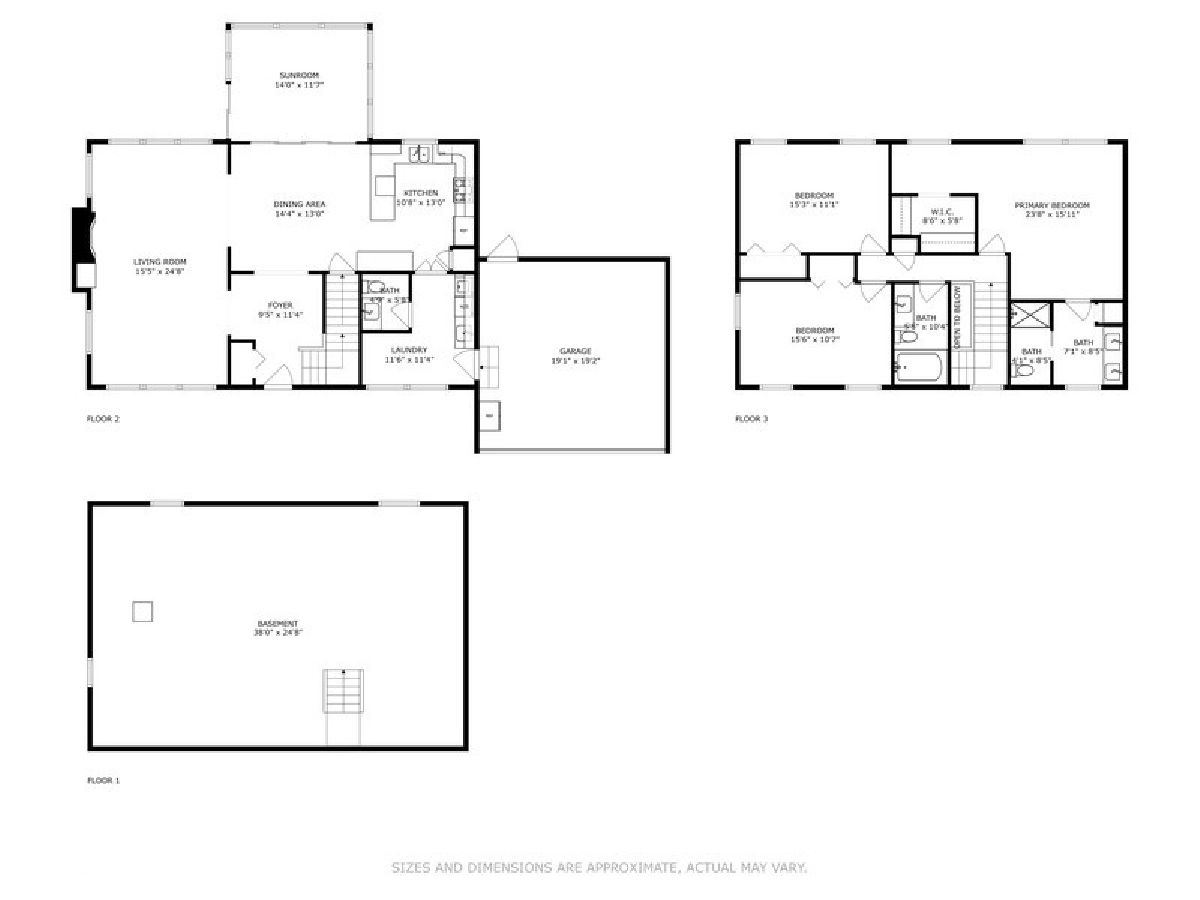
Room Specifics
Total Bedrooms: 3
Bedrooms Above Ground: 3
Bedrooms Below Ground: 0
Dimensions: —
Floor Type: —
Dimensions: —
Floor Type: —
Full Bathrooms: 3
Bathroom Amenities: Whirlpool,Separate Shower,Double Sink
Bathroom in Basement: 0
Rooms: —
Basement Description: —
Other Specifics
| 2 | |
| — | |
| — | |
| — | |
| — | |
| 100X400 | |
| — | |
| — | |
| — | |
| — | |
| Not in DB | |
| — | |
| — | |
| — | |
| — |
Tax History
| Year | Property Taxes |
|---|---|
| 2011 | $5,622 |
| 2025 | $7,696 |
Contact Agent
Nearby Similar Homes
Nearby Sold Comparables
Contact Agent
Listing Provided By
Coldwell Banker Real Estate Group

