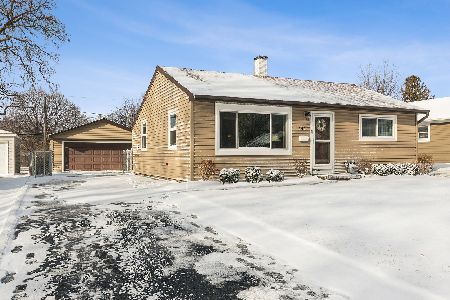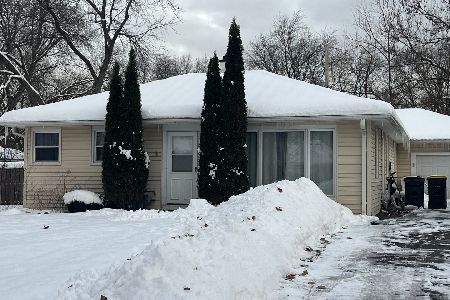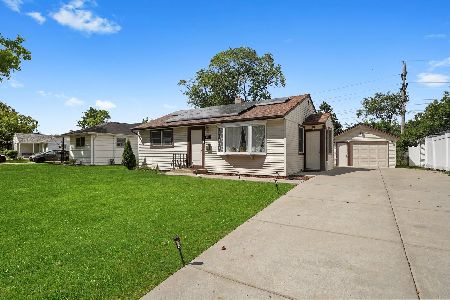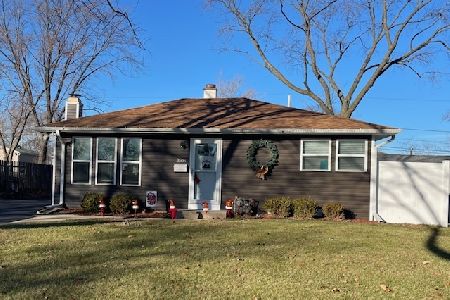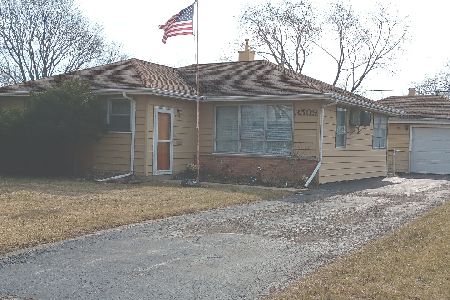3506 Thrush Lane, Rolling Meadows, Illinois 60008
$231,000
|
Sold
|
|
| Status: | Closed |
| Sqft: | 1,191 |
| Cost/Sqft: | $197 |
| Beds: | 3 |
| Baths: | 1 |
| Year Built: | 1957 |
| Property Taxes: | $5,307 |
| Days On Market: | 2720 |
| Lot Size: | 0,18 |
Description
Charming ranch home that is move-in ready! This home has been completely updated & maintained. Newer front & back doors, siding, gutters & roof on the house & brand new siding & roof on the garage (6/2018). Enter into the living room and notice the shiny hardwood floors & newer bay window. Kitchen has 42" maple cabinets with granite counter tops & room for dining table. Adjacent is the family room with carpeting & new sliding door out to back patio. All 3 bedrooms have wood floors, black out window treatments, new windows & large closet spaces. The bathroom has been completely remodeled with a shower/tub combo & coffee colored vanity. Notice the new lighting throughout as well as the stackable large size washer & dryer in it's own closet. Garage is definitely 2.5 size w/plenty of room for storage & the yard has just had a new french drain installed for proper drainage. Community center is within a block & the park is 3 blocks away. Convenient location to shopping & dining.
Property Specifics
| Single Family | |
| — | |
| Ranch | |
| 1957 | |
| None | |
| — | |
| No | |
| 0.18 |
| Cook | |
| — | |
| 0 / Not Applicable | |
| None | |
| Lake Michigan | |
| Public Sewer | |
| 10051117 | |
| 02352060340000 |
Nearby Schools
| NAME: | DISTRICT: | DISTANCE: | |
|---|---|---|---|
|
Grade School
Central Road Elementary School |
15 | — | |
|
Middle School
Carl Sandburg Junior High School |
15 | Not in DB | |
|
High School
Rolling Meadows High School |
214 | Not in DB | |
Property History
| DATE: | EVENT: | PRICE: | SOURCE: |
|---|---|---|---|
| 15 May, 2019 | Sold | $231,000 | MRED MLS |
| 18 Apr, 2019 | Under contract | $234,999 | MRED MLS |
| — | Last price change | $239,999 | MRED MLS |
| 14 Aug, 2018 | Listed for sale | $245,000 | MRED MLS |
Room Specifics
Total Bedrooms: 3
Bedrooms Above Ground: 3
Bedrooms Below Ground: 0
Dimensions: —
Floor Type: Carpet
Dimensions: —
Floor Type: Carpet
Full Bathrooms: 1
Bathroom Amenities: —
Bathroom in Basement: 0
Rooms: No additional rooms
Basement Description: Crawl
Other Specifics
| 2.5 | |
| Concrete Perimeter | |
| Asphalt | |
| Deck, Brick Paver Patio | |
| — | |
| 59X131 | |
| Pull Down Stair | |
| None | |
| Hardwood Floors, First Floor Bedroom, First Floor Laundry, First Floor Full Bath | |
| — | |
| Not in DB | |
| Pool, Sidewalks, Street Lights, Street Paved | |
| — | |
| — | |
| — |
Tax History
| Year | Property Taxes |
|---|---|
| 2019 | $5,307 |
Contact Agent
Nearby Similar Homes
Nearby Sold Comparables
Contact Agent
Listing Provided By
Baird & Warner

