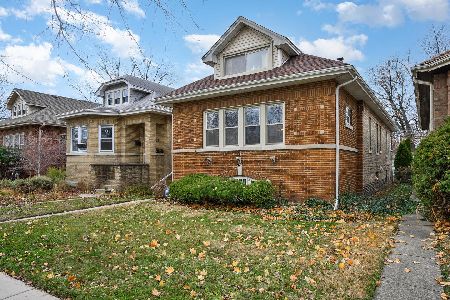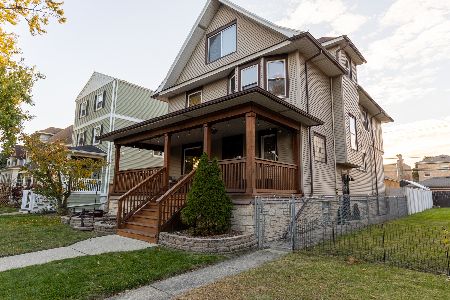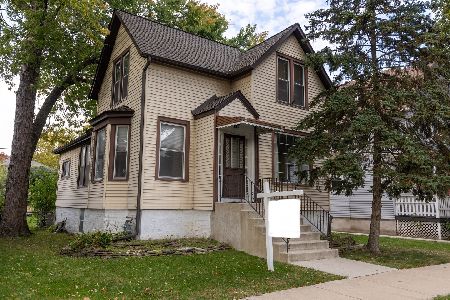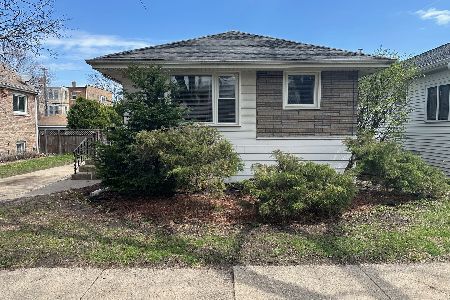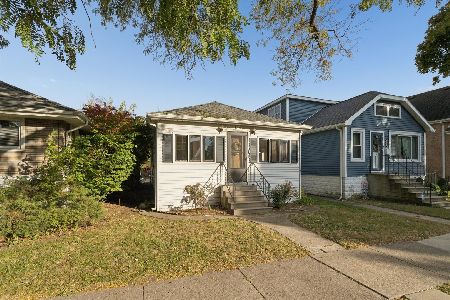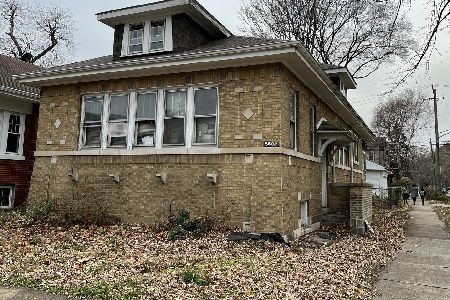3508 Clinton Avenue, Berwyn, Illinois 60402
$520,000
|
Sold
|
|
| Status: | Closed |
| Sqft: | 2,050 |
| Cost/Sqft: | $256 |
| Beds: | 5 |
| Baths: | 4 |
| Year Built: | 1923 |
| Property Taxes: | $6,341 |
| Days On Market: | 298 |
| Lot Size: | 0,00 |
Description
Welcome home to fabulous!!! In 2017-2018, this historic 1923 Berwyn bungalow was transformed into a modern interpretation of the well-loved architectural style. Located in Berwyn's 1st Ward, just a short walk to the historic Depot District, amazing dining options, Harlem and Berwyn BNSF Metra stations and nightlife. Enjoy walking to Berwyn's biggest events like Octoberfest, Cruise Nights, Mini Golf Pub Crawl, and all of the beauty that Proksa Park holds throughout the changing seasons. A short drive to the World Famous Berwyn Historical Landmark Fitzgerald's and many other dining and entertainment options. An easy Metra trip into the Loop, close to O'Hare and Midway, Chicago sports, theater, music - it's the best place to live in the city while not living in the city. Step inside and take in this beautifully remodeled bungalow from top to bottom with some serious attention to detail. Warm dark hardwoods greet you upon entering with magnificent sight lines throughout the open concept main floor. It's the perfect layout for entertaining and family gatherings. The combo family/dining space is the perfect place to wind down in front of a cozy decorative brick fireplace with built in bookshelves. The luxury chef's kitchen boasts granite counters, 42" custom glazed cabinetry with crown molding, stainless appliances with a double oven and a custom backsplash that you just have to see. Cozy up in a light filled sun/breakfast room that opens to the deck and professionally manicured backyard. Main floor bedroom/office, and powder room. The open staircase leads you upstairs to a primary suite and ensuite oasis that includes dual sinks, jetted soaker tub, and separate walk in steam shower. Two additional generously sized bedrooms, laundry, and a full hall bath round out the upper level. Walkout finished lower level is perfect for a game room, entertainment space, dry bar/TV room, storage room would easily convert to a canning room/wine cellar, so many options. The lower level also boasts a bedroom and full bath. Improvements to 3508 since 2018 - Complete drain tile system, oven/refrigerator 2019, dishwasher 2023, newer raised platform W&D, kitchen pantry 2023, new kitchen backsplash, closet built ins 2023 in 2nd bedroom, new porcelain tile floor in basement, new wine fridge in basement, upgraded lighting in kitchen and dining area, new window treatments throughout, new carpet on stairs, new white picket fence and gates, complete ADT security system, 2024 Deck refurbishment (new wood surround on base, new weatherization, sealing and paint), 2024 Full exterior painting of house and trim, 2024 Re-concrete stairs to basement and installation of handrail on stairs, 2025 repainted the interior of basement and mud room.
Property Specifics
| Single Family | |
| — | |
| — | |
| 1923 | |
| — | |
| — | |
| No | |
| — |
| Cook | |
| — | |
| — / Not Applicable | |
| — | |
| — | |
| — | |
| 12313329 | |
| 16313040250000 |
Nearby Schools
| NAME: | DISTRICT: | DISTANCE: | |
|---|---|---|---|
|
Grade School
Irving Elementary School |
100 | — | |
|
Middle School
Heritage Middle School |
100 | Not in DB | |
|
High School
J Sterling Morton West High Scho |
201 | Not in DB | |
Property History
| DATE: | EVENT: | PRICE: | SOURCE: |
|---|---|---|---|
| 13 May, 2009 | Sold | $140,000 | MRED MLS |
| 13 Mar, 2009 | Under contract | $149,900 | MRED MLS |
| 27 Feb, 2009 | Listed for sale | $149,900 | MRED MLS |
| 23 Aug, 2018 | Sold | $391,000 | MRED MLS |
| 10 Jul, 2018 | Under contract | $399,900 | MRED MLS |
| — | Last price change | $415,000 | MRED MLS |
| 2 Mar, 2018 | Listed for sale | $415,000 | MRED MLS |
| 6 May, 2025 | Sold | $520,000 | MRED MLS |
| 29 Mar, 2025 | Under contract | $525,000 | MRED MLS |
| 27 Mar, 2025 | Listed for sale | $525,000 | MRED MLS |
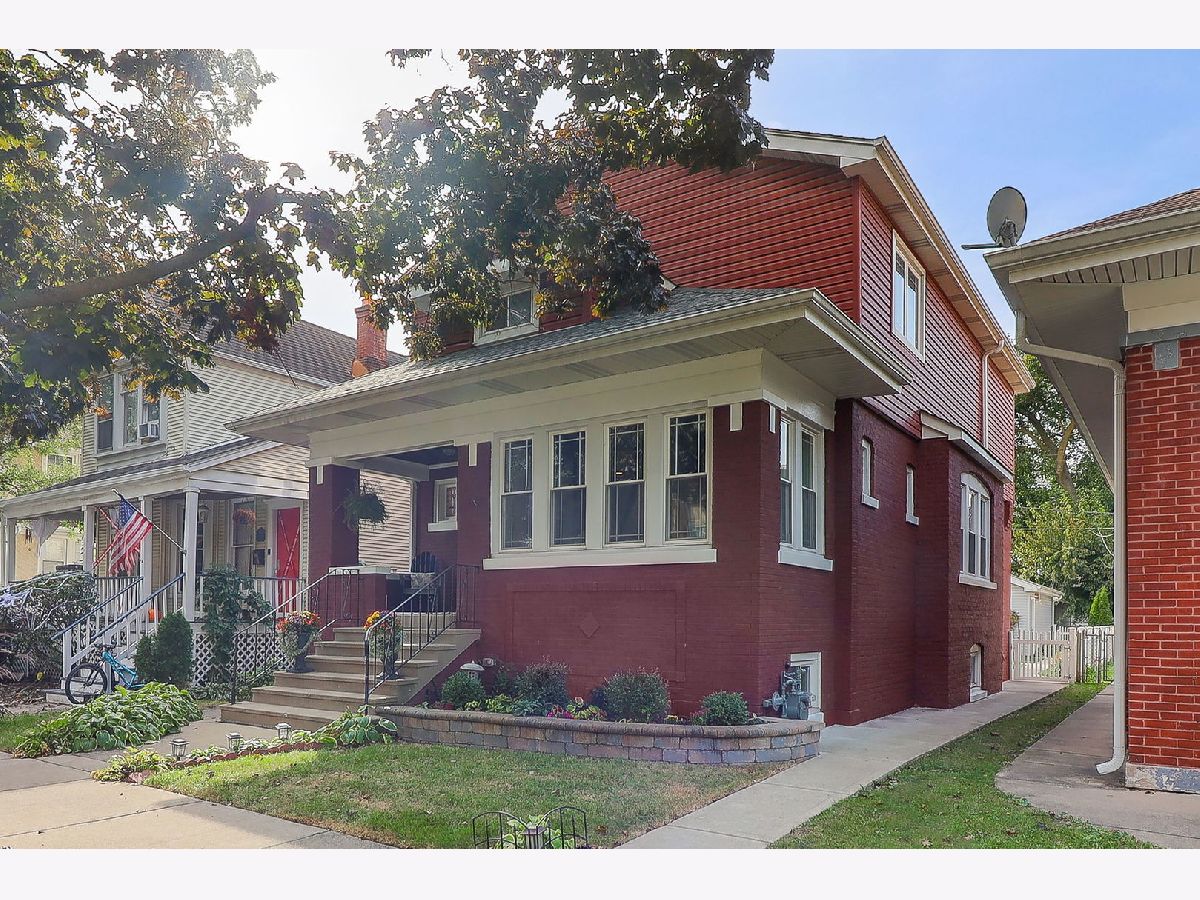



































Room Specifics
Total Bedrooms: 5
Bedrooms Above Ground: 5
Bedrooms Below Ground: 0
Dimensions: —
Floor Type: —
Dimensions: —
Floor Type: —
Dimensions: —
Floor Type: —
Dimensions: —
Floor Type: —
Full Bathrooms: 4
Bathroom Amenities: Separate Shower,Steam Shower,Double Sink,Soaking Tub
Bathroom in Basement: 1
Rooms: —
Basement Description: —
Other Specifics
| 2 | |
| — | |
| — | |
| — | |
| — | |
| 35X125 | |
| — | |
| — | |
| — | |
| — | |
| Not in DB | |
| — | |
| — | |
| — | |
| — |
Tax History
| Year | Property Taxes |
|---|---|
| 2009 | $1,658 |
| 2018 | $5,234 |
| 2025 | $6,341 |
Contact Agent
Nearby Similar Homes
Nearby Sold Comparables
Contact Agent
Listing Provided By
Keller Williams ONEChicago

