3509 Blandford Avenue, New Lenox, Illinois 60451
$490,000
|
Sold
|
|
| Status: | Closed |
| Sqft: | 2,253 |
| Cost/Sqft: | $217 |
| Beds: | 3 |
| Baths: | 3 |
| Year Built: | 1992 |
| Property Taxes: | $9,928 |
| Days On Market: | 954 |
| Lot Size: | 0,54 |
Description
Set on a half acre with a covered front porch, this 4 bedroom 3 bath, all brick RANCH has it all. Paver walkway to foyer leads to formal living room. Luxury vinyl through main living areas. Adjoining family room with fireplace and kitchen with birch cabinetry, stainless appliances and island with seating. Sliders to 3-season room and concrete patio overlooking your expansive fenced lawn with sprinklers and above ground, heated pool with deck. Convenient backyard access through mudroom makes towel clean up a snap. 3 main level bedrooms including the primary with jetted tub. Full, finished basement with recreation space, a workout area and a 4th bedroom as well as with a full bath. Still plenty of remaining storage options. Attached 3-car heated garage also has backyard access. Big ticket updates including roof, windows, AC and furnace . Awesome New Lenox location with shopping, dining, doctors and Lincoln-Way Schools. Convenient to expressways, including I-355.
Property Specifics
| Single Family | |
| — | |
| — | |
| 1992 | |
| — | |
| RANCH | |
| No | |
| 0.54 |
| Will | |
| Springview | |
| 0 / Not Applicable | |
| — | |
| — | |
| — | |
| 11815743 | |
| 1508054060060000 |
Nearby Schools
| NAME: | DISTRICT: | DISTANCE: | |
|---|---|---|---|
|
Grade School
Haines Elementary School |
122 | — | |
|
Middle School
Liberty Junior High School |
122 | Not in DB | |
|
High School
Lincoln-way West High School |
210 | Not in DB | |
Property History
| DATE: | EVENT: | PRICE: | SOURCE: |
|---|---|---|---|
| 15 Jun, 2016 | Sold | $347,900 | MRED MLS |
| 29 Apr, 2016 | Under contract | $344,900 | MRED MLS |
| 24 Apr, 2016 | Listed for sale | $344,900 | MRED MLS |
| 6 Sep, 2023 | Sold | $490,000 | MRED MLS |
| 26 Jun, 2023 | Under contract | $489,000 | MRED MLS |
| 23 Jun, 2023 | Listed for sale | $489,000 | MRED MLS |
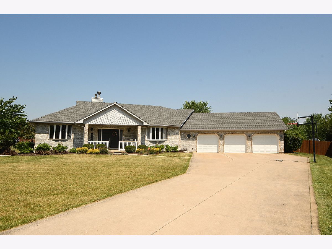
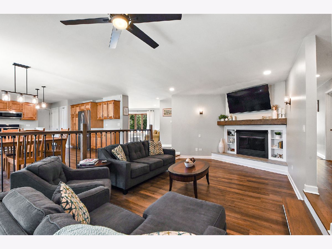
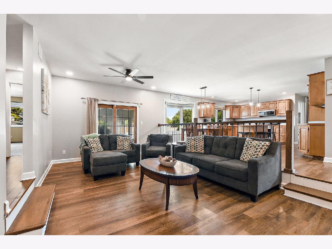
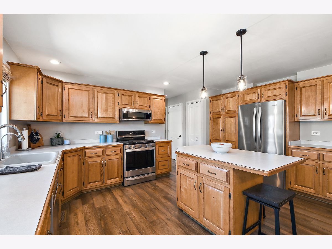
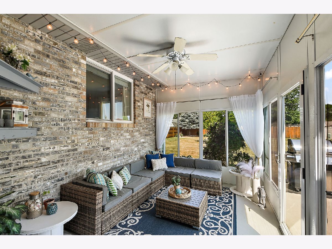
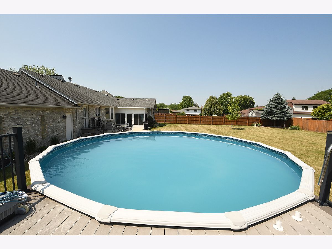
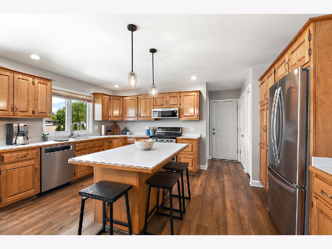
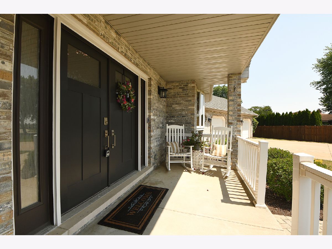
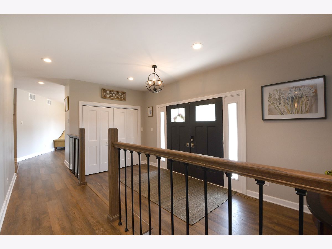
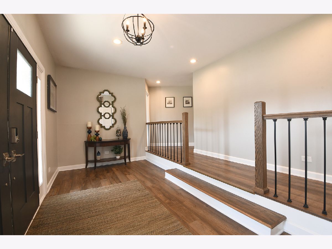
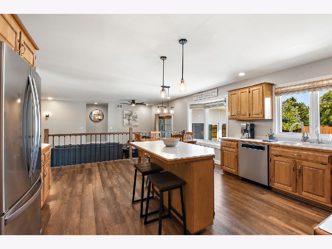
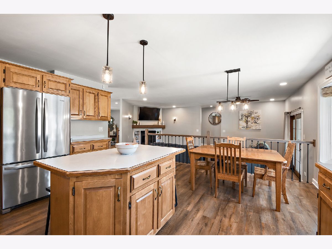
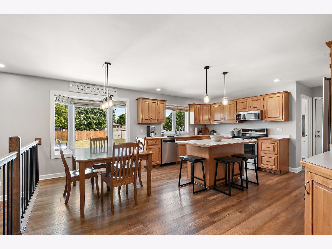
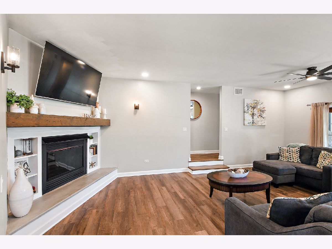
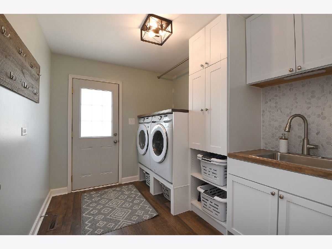
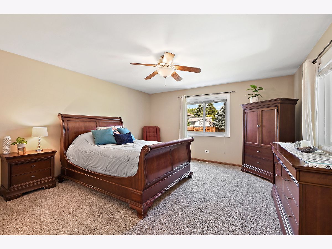
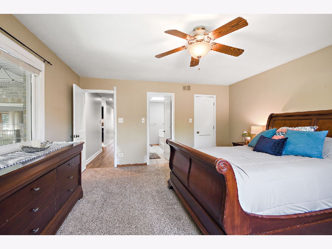
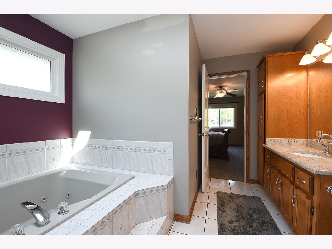
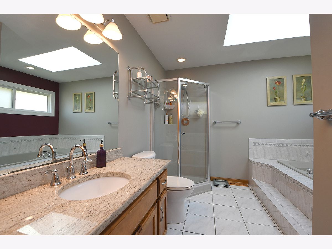
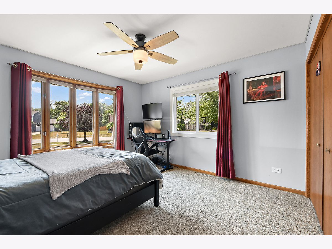
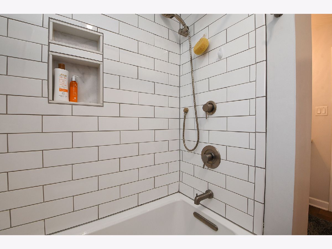
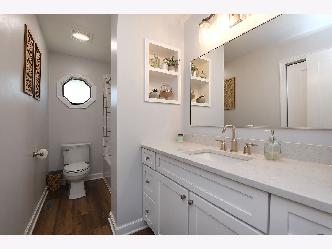
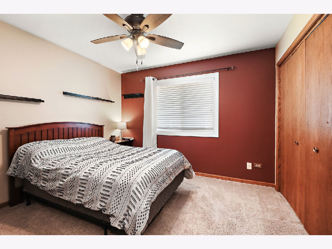
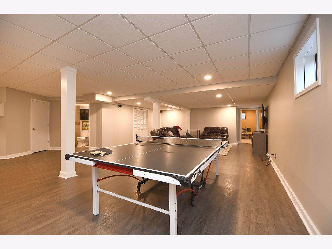
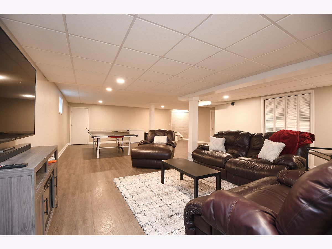
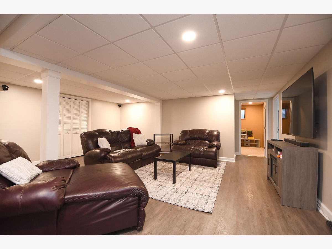
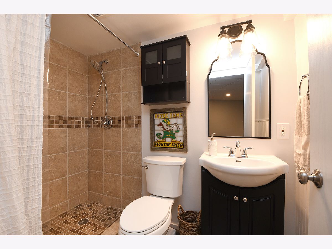
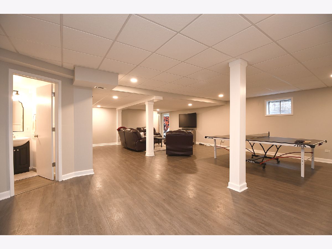
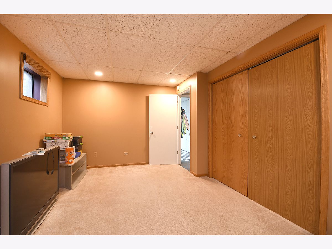
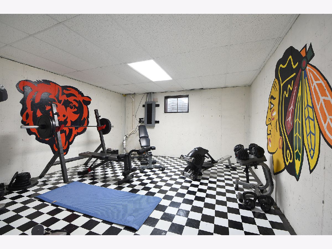
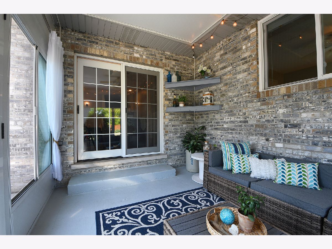
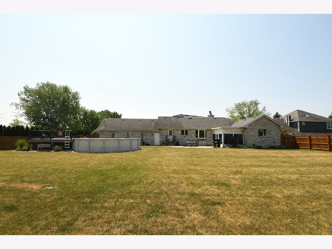
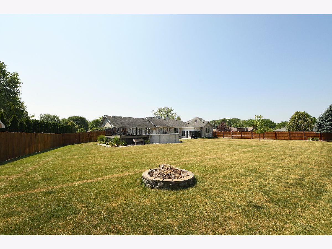
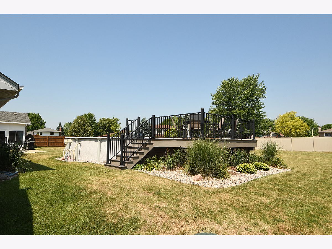
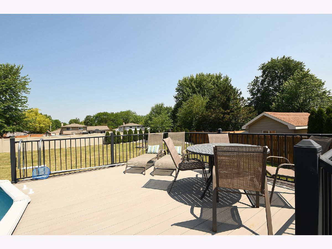
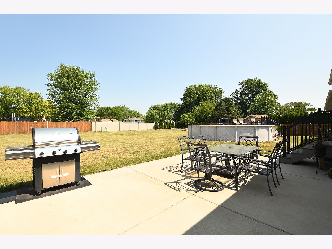
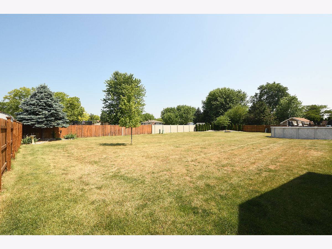
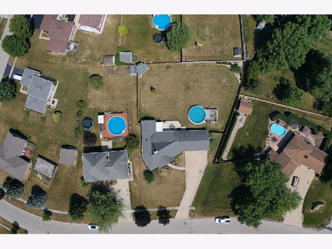
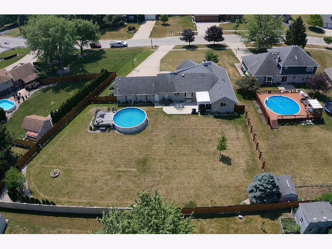
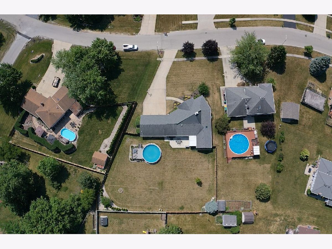
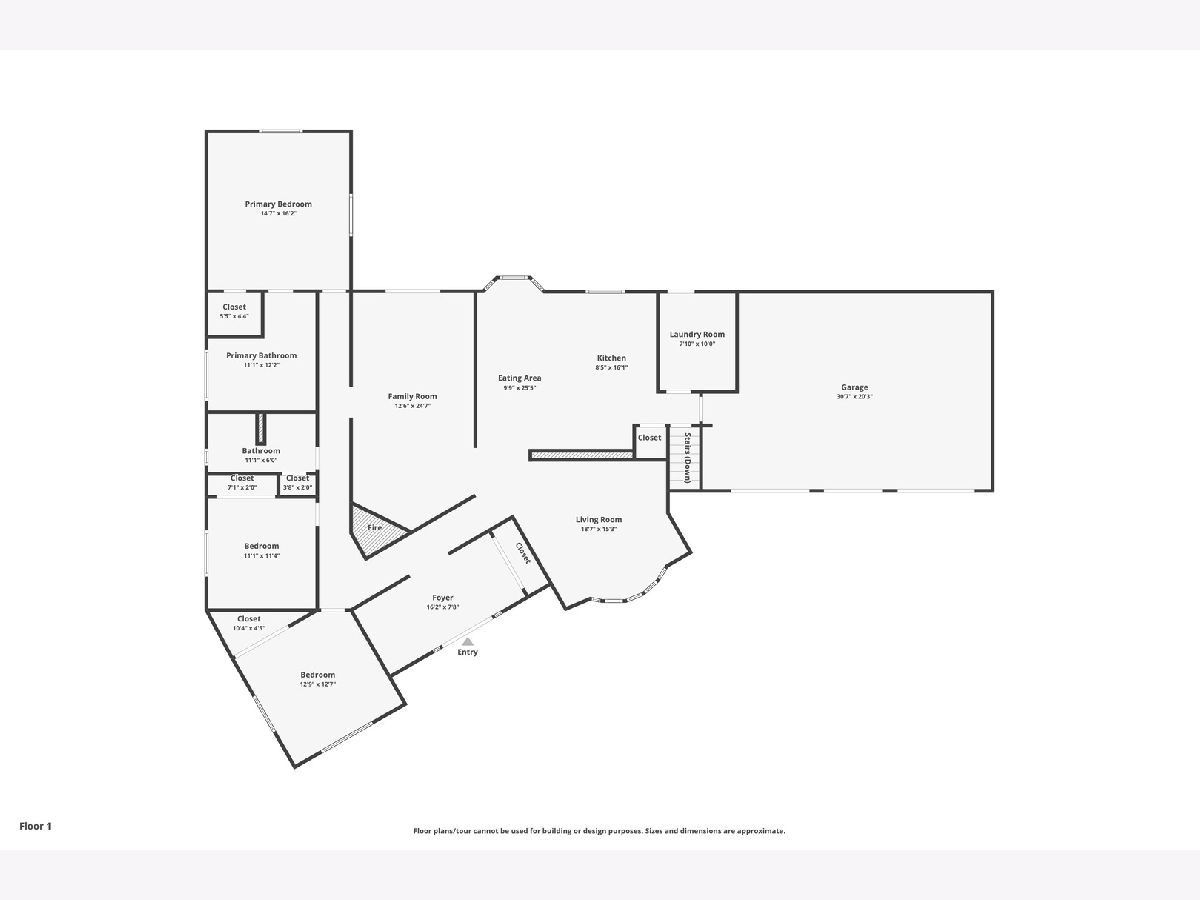
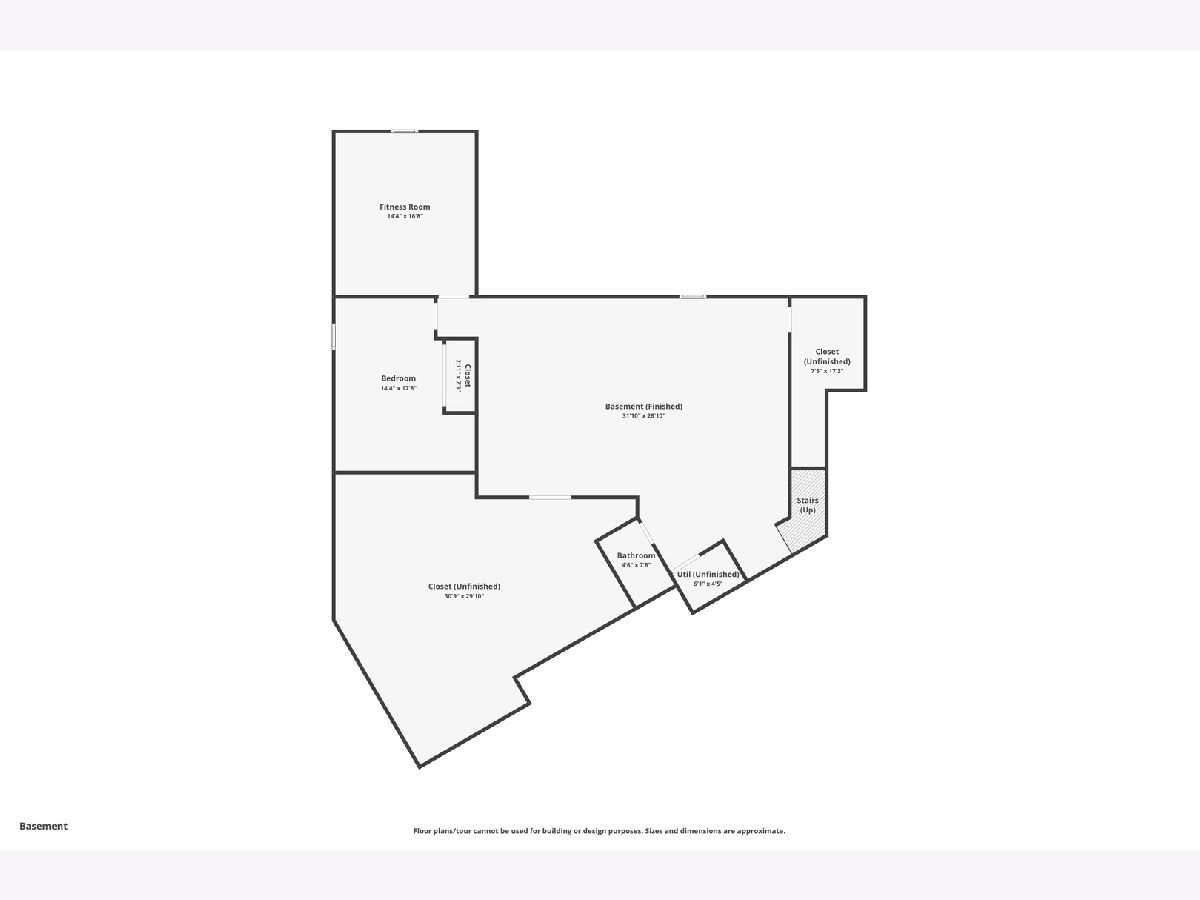
Room Specifics
Total Bedrooms: 4
Bedrooms Above Ground: 3
Bedrooms Below Ground: 1
Dimensions: —
Floor Type: —
Dimensions: —
Floor Type: —
Dimensions: —
Floor Type: —
Full Bathrooms: 3
Bathroom Amenities: Whirlpool,Separate Shower
Bathroom in Basement: 1
Rooms: —
Basement Description: Finished
Other Specifics
| 3 | |
| — | |
| Concrete | |
| — | |
| — | |
| 120 X 200 | |
| — | |
| — | |
| — | |
| — | |
| Not in DB | |
| — | |
| — | |
| — | |
| — |
Tax History
| Year | Property Taxes |
|---|---|
| 2016 | $8,381 |
| 2023 | $9,928 |
Contact Agent
Nearby Similar Homes
Nearby Sold Comparables
Contact Agent
Listing Provided By
Century 21 Circle




