3509 Castlemain Drive, Bloomington, Illinois 61704
$322,500
|
Sold
|
|
| Status: | Closed |
| Sqft: | 2,281 |
| Cost/Sqft: | $132 |
| Beds: | 4 |
| Baths: | 4 |
| Year Built: | 2001 |
| Property Taxes: | $6,123 |
| Days On Market: | 200 |
| Lot Size: | 0,16 |
Description
Welcome to refined living in the prestigious enclave of Waterford Estates, one of Bloomington's most coveted addresses. This distinguished two-story residence offers a flawless blend of sophistication and comfort, boasting four generously appointed bedrooms, two half baths, and a layout curated for both grand entertaining and intimate daily living. Upon entry, you're greeted by an elegant foyer that flows effortlessly into formal and informal living spaces, each adorned with tasteful finishes and timeless design. The open concept kitchen is as functional as it is beautiful, featuring premium appliances, ample counter space, and seamless access to the heart of the home. The fully finished lower level provides additional space to unwind or host, perfect for movie nights, game days, or private retreats. Step outside and experience a backyard oasis befitting a fine estate complete with multiple dedicated entertaining areas with an inviting above-ground pool that serves as the centerpiece of outdoor leisure and celebration. All of this is nestled within the quiet elegance of Waterford Estates where tree-lined streets, manicured lawns, and a sense of exclusivity create the perfect backdrop for elevated living. This is not just a home, it's a statement. Welcome to your next chapter in Waterford.
Property Specifics
| Single Family | |
| — | |
| — | |
| 2001 | |
| — | |
| — | |
| No | |
| 0.16 |
| — | |
| Waterford Estates | |
| — / Not Applicable | |
| — | |
| — | |
| — | |
| 12342035 | |
| 2101452038 |
Nearby Schools
| NAME: | DISTRICT: | DISTANCE: | |
|---|---|---|---|
|
Grade School
Stevenson Elementary |
87 | — | |
|
Middle School
Bloomington Jr High School |
87 | Not in DB | |
|
High School
Bloomington High School |
87 | Not in DB | |
Property History
| DATE: | EVENT: | PRICE: | SOURCE: |
|---|---|---|---|
| 30 Jun, 2009 | Sold | $195,000 | MRED MLS |
| 30 Apr, 2009 | Under contract | $199,900 | MRED MLS |
| 13 Mar, 2008 | Listed for sale | $210,900 | MRED MLS |
| 22 Jan, 2016 | Sold | $193,000 | MRED MLS |
| 1 Dec, 2015 | Under contract | $195,000 | MRED MLS |
| 13 Jun, 2015 | Listed for sale | $209,900 | MRED MLS |
| 14 Jun, 2018 | Sold | $196,500 | MRED MLS |
| 29 Apr, 2018 | Under contract | $200,000 | MRED MLS |
| 27 Apr, 2018 | Listed for sale | $200,000 | MRED MLS |
| 11 Aug, 2025 | Sold | $322,500 | MRED MLS |
| 12 Jul, 2025 | Under contract | $300,000 | MRED MLS |
| 8 Jul, 2025 | Listed for sale | $300,000 | MRED MLS |
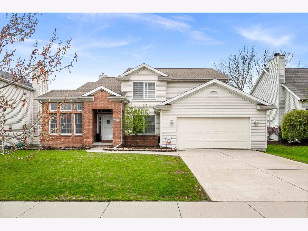
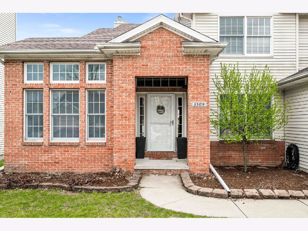
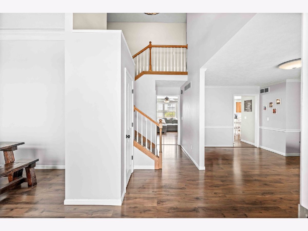
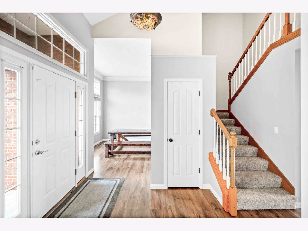
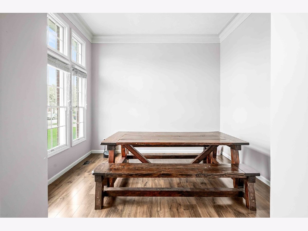
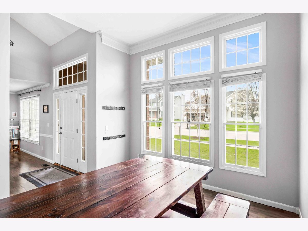
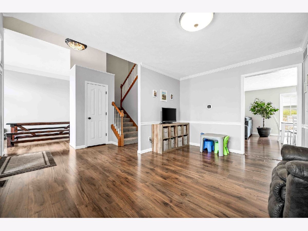
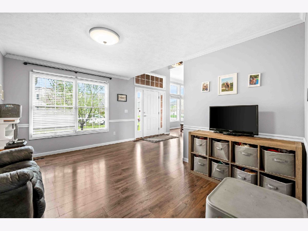
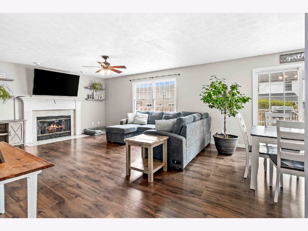
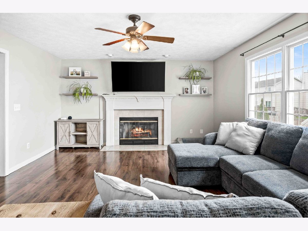
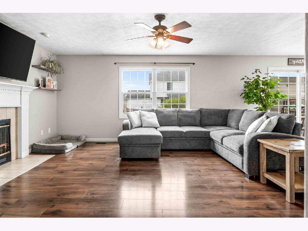
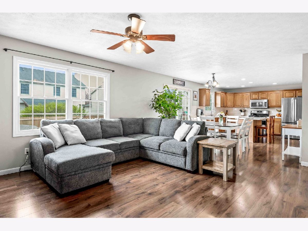
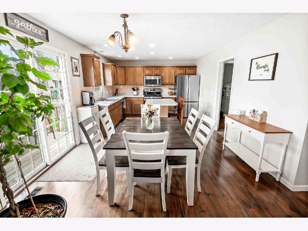
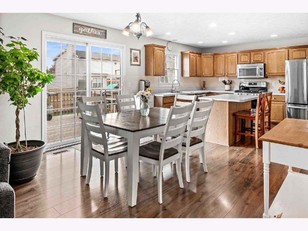
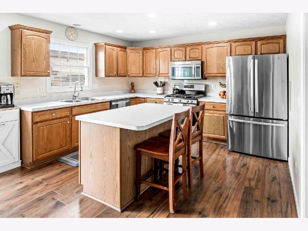
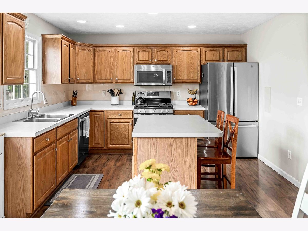
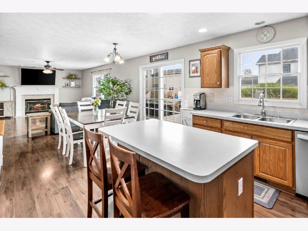
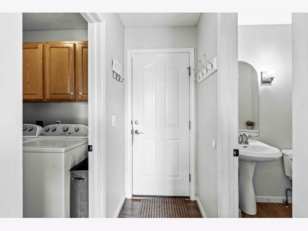
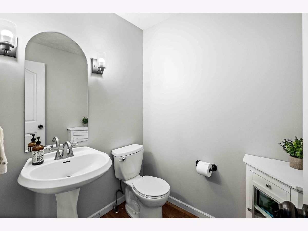
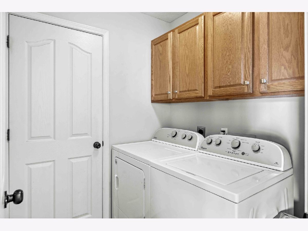
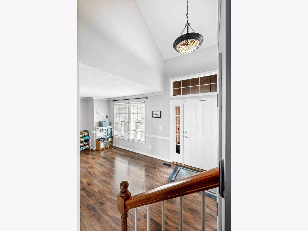
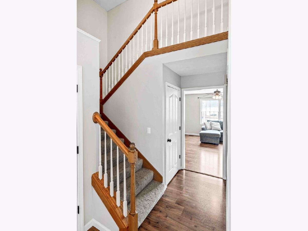
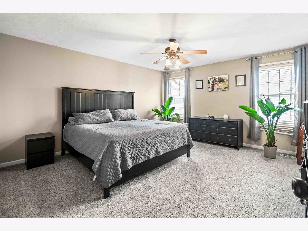
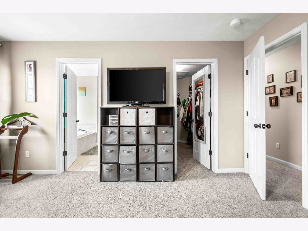
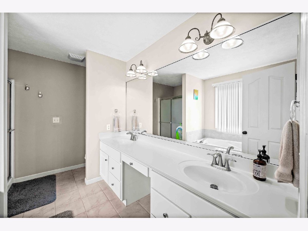
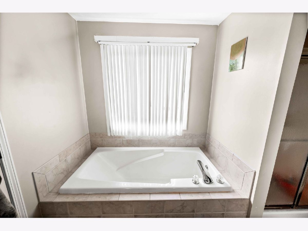
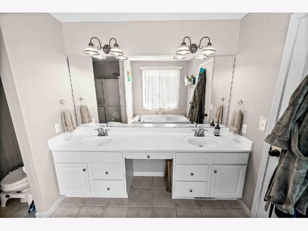
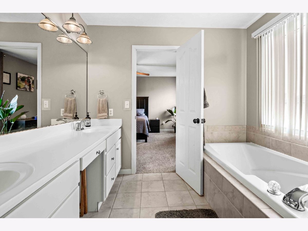
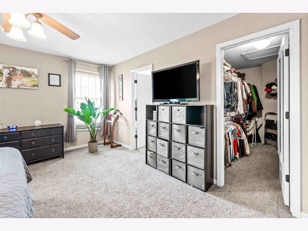
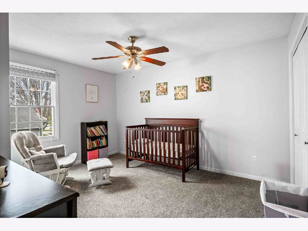
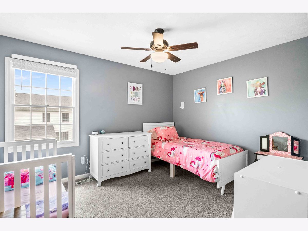
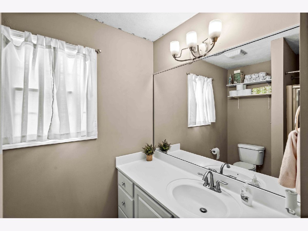
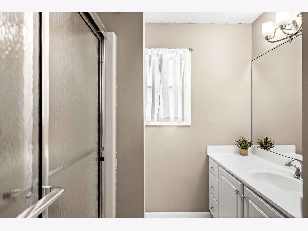
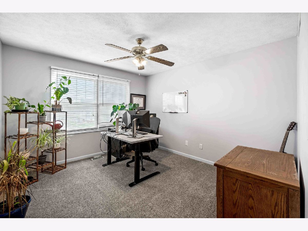
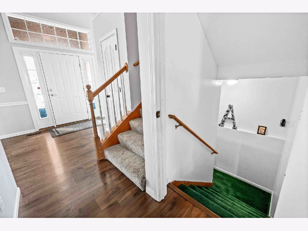
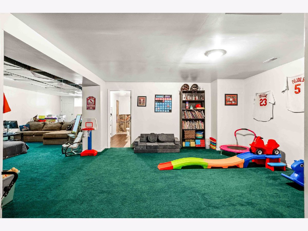
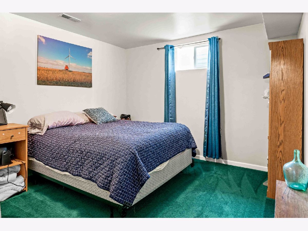
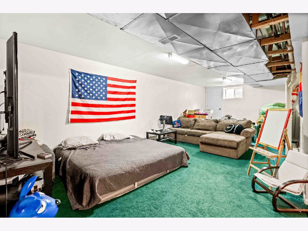
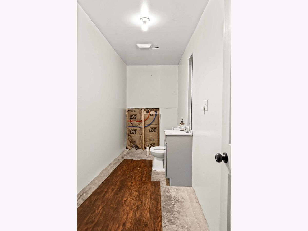
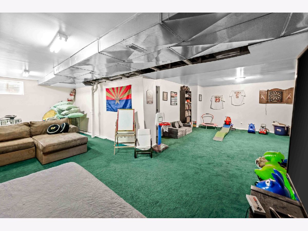
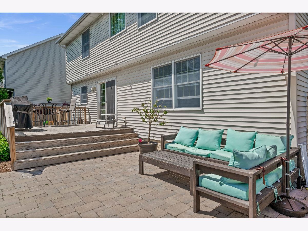
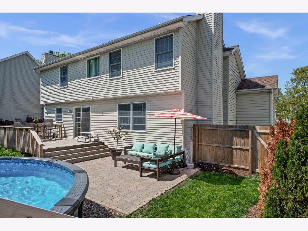
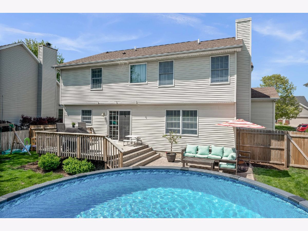
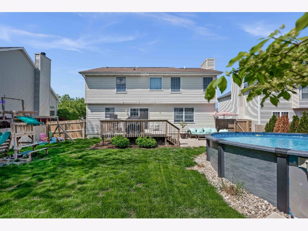
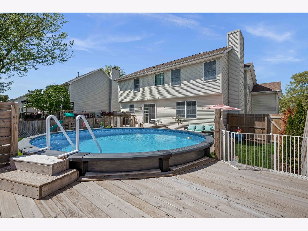
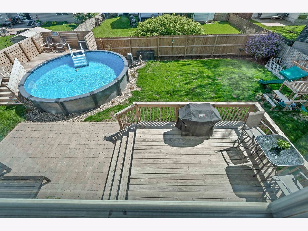
Room Specifics
Total Bedrooms: 4
Bedrooms Above Ground: 4
Bedrooms Below Ground: 0
Dimensions: —
Floor Type: —
Dimensions: —
Floor Type: —
Dimensions: —
Floor Type: —
Full Bathrooms: 4
Bathroom Amenities: Garden Tub
Bathroom in Basement: 1
Rooms: —
Basement Description: —
Other Specifics
| 2 | |
| — | |
| — | |
| — | |
| — | |
| 66 X 105 | |
| — | |
| — | |
| — | |
| — | |
| Not in DB | |
| — | |
| — | |
| — | |
| — |
Tax History
| Year | Property Taxes |
|---|---|
| 2009 | $4,698 |
| 2016 | $5,037 |
| 2018 | $5,215 |
| 2025 | $6,123 |
Contact Agent
Contact Agent
Listing Provided By
RE/MAX Rising


