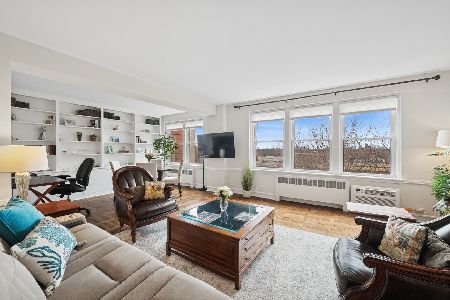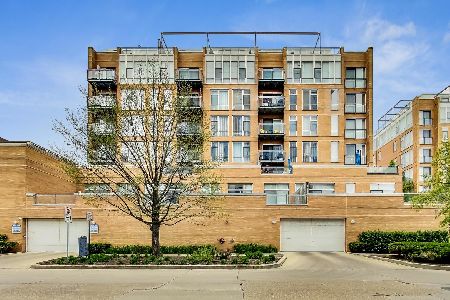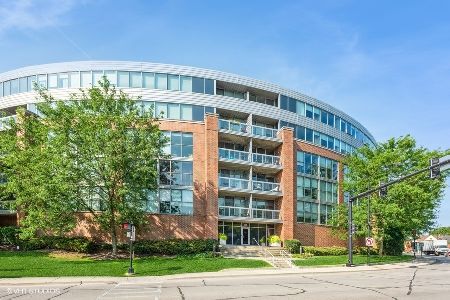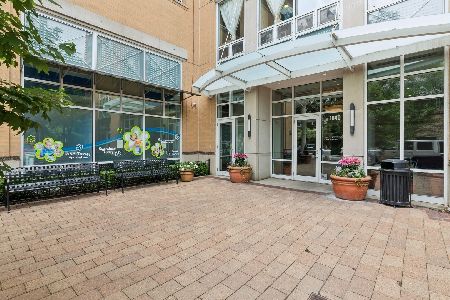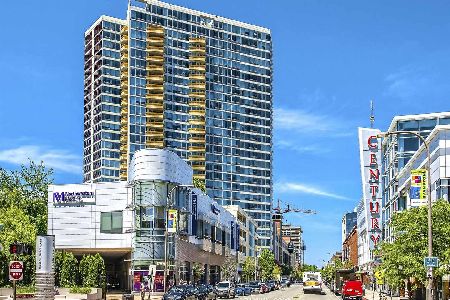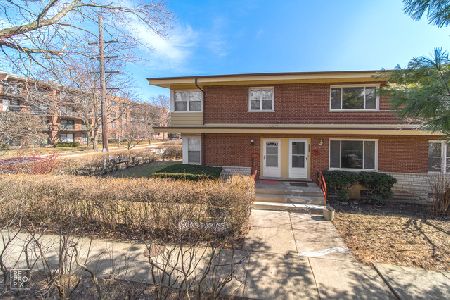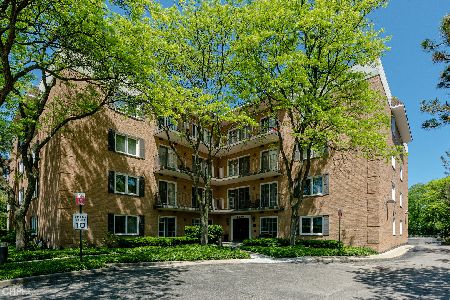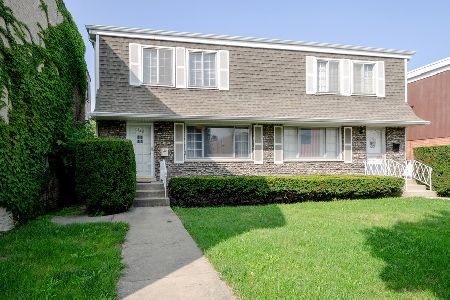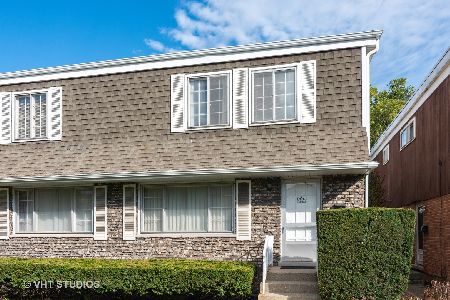3509 Church Street, Evanston, Illinois 60203
$224,000
|
Sold
|
|
| Status: | Closed |
| Sqft: | 1,100 |
| Cost/Sqft: | $223 |
| Beds: | 2 |
| Baths: | 2 |
| Year Built: | 1960 |
| Property Taxes: | $3,534 |
| Days On Market: | 2186 |
| Lot Size: | 0,00 |
Description
Totally renovated 2-story townhouse in solid brick building is located with easy access to Evanston, Skokie, and Expressways. The eat-in kitchen is all new with higher end stainless steel Samsung Refrigerator w/convertible freezer/refrigerator middle drawer, 5-burner Samsung stainless steel gas range with commercial grade exhaust hood that vents outside, Electrolux stainless steel 18" dishwasher, good countertop space, pantry, room for table & 4 chairs. Off the kitchen, past an updated powder room, is a short stairway into a mudroom, doorway opens to small side patio large enough for a grill. Full finished basement has a large tiled rec room that could be sub-divided to create BR3 and an office. Laundry room area is unfinished, but enclosed. Two nice-sized BR upstairs have generous closets and share a newly rehabbed bath. All hardwood floors have been refinished. One exterior parking space is assigned off the paved alley. No monthly assessment and no HOA.
Property Specifics
| Condos/Townhomes | |
| 2 | |
| — | |
| 1960 | |
| Full | |
| — | |
| No | |
| — |
| Cook | |
| — | |
| 0 / Not Applicable | |
| None | |
| Lake Michigan | |
| Public Sewer | |
| 10658715 | |
| 10144010560000 |
Nearby Schools
| NAME: | DISTRICT: | DISTANCE: | |
|---|---|---|---|
|
Grade School
Walker Elementary School |
65 | — | |
|
Middle School
Chute Middle School |
65 | Not in DB | |
|
High School
Evanston Twp High School |
202 | Not in DB | |
Property History
| DATE: | EVENT: | PRICE: | SOURCE: |
|---|---|---|---|
| 15 May, 2020 | Sold | $224,000 | MRED MLS |
| 9 Apr, 2020 | Under contract | $245,000 | MRED MLS |
| 6 Mar, 2020 | Listed for sale | $245,000 | MRED MLS |
Room Specifics
Total Bedrooms: 2
Bedrooms Above Ground: 2
Bedrooms Below Ground: 0
Dimensions: —
Floor Type: Hardwood
Full Bathrooms: 2
Bathroom Amenities: —
Bathroom in Basement: 0
Rooms: Mud Room
Basement Description: Partially Finished
Other Specifics
| — | |
| Concrete Perimeter | |
| — | |
| Patio | |
| — | |
| 1170 | |
| — | |
| — | |
| Hardwood Floors, Storage, Walk-In Closet(s) | |
| Range, Dishwasher, Refrigerator, Washer, Dryer, Stainless Steel Appliance(s), Range Hood | |
| Not in DB | |
| — | |
| — | |
| — | |
| — |
Tax History
| Year | Property Taxes |
|---|---|
| 2020 | $3,534 |
Contact Agent
Nearby Similar Homes
Nearby Sold Comparables
Contact Agent
Listing Provided By
Third Meridian Realty LLC

