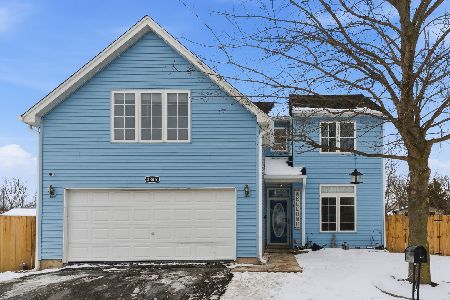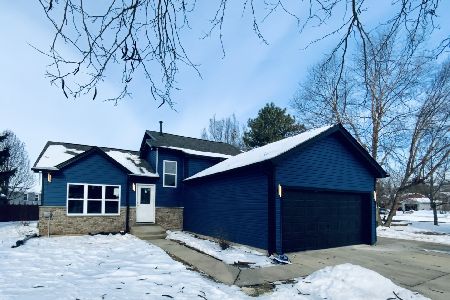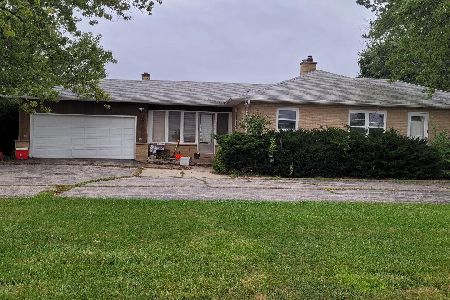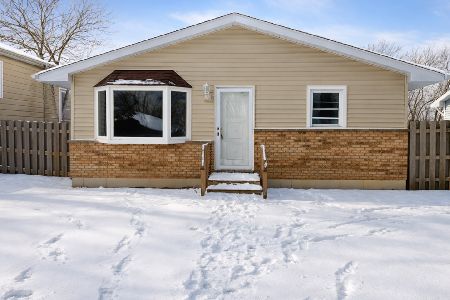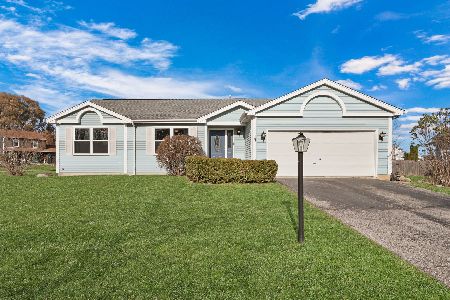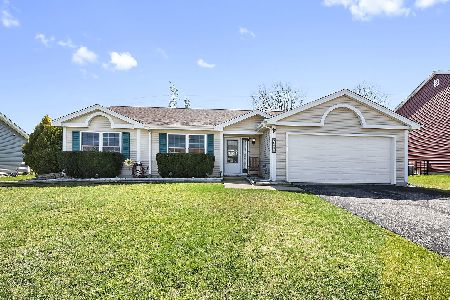3509 Harbor Ridge Drive, Zion, Illinois 60099
$210,000
|
Sold
|
|
| Status: | Closed |
| Sqft: | 1,860 |
| Cost/Sqft: | $110 |
| Beds: | 3 |
| Baths: | 2 |
| Year Built: | 1994 |
| Property Taxes: | $7,898 |
| Days On Market: | 1566 |
| Lot Size: | 0,23 |
Description
***MULTIPLE OFFERS RECEIVED, HIGHEST AND BEST DUE BY TUESDAY 11/09/2021 @ 6:00PM*** This one-of-a-kind, two story, updated & spacious floor plan home in Zion welcomes you to a newly seal coated driveway plus lots of interior upgrades including gorgeous new wood laminate flooring and carpeting! The kitchen features an open area for a dining table, ALL NEW stainless steel top of the line appliances, granite countertops, and gorgeous grey cabinetry and lots of natural light. Main level also features a renovated powder room and HUGE open living room with a beautiful marble mantled fireplace and slider provides access to the NEWLY installed deck, and large backyard with endless entertainment or relaxation opportunities! Second level has big master bedroom with walk in closet, shared double vanity bathroom, spacious additional bedrooms, lots of closet space and storage. Furnace, water heater and roof ALL less than 10 years old. Washer and dryer less than 5 years old as well. Nearby parks, grocery stores, trails, and only 13 minutes to The Illinois Beach State Park. Grab this extremely well priced and meticulously maintained home while it lasts!!
Property Specifics
| Single Family | |
| — | |
| — | |
| 1994 | |
| None | |
| — | |
| No | |
| 0.23 |
| Lake | |
| — | |
| — / Not Applicable | |
| None | |
| Lake Michigan | |
| Public Sewer | |
| 11262674 | |
| 04171090080000 |
Property History
| DATE: | EVENT: | PRICE: | SOURCE: |
|---|---|---|---|
| 20 Aug, 2008 | Sold | $185,000 | MRED MLS |
| 22 Jul, 2008 | Under contract | $189,000 | MRED MLS |
| 9 Jun, 2008 | Listed for sale | $189,000 | MRED MLS |
| 20 Dec, 2021 | Sold | $210,000 | MRED MLS |
| 9 Nov, 2021 | Under contract | $205,000 | MRED MLS |
| 3 Nov, 2021 | Listed for sale | $205,000 | MRED MLS |
















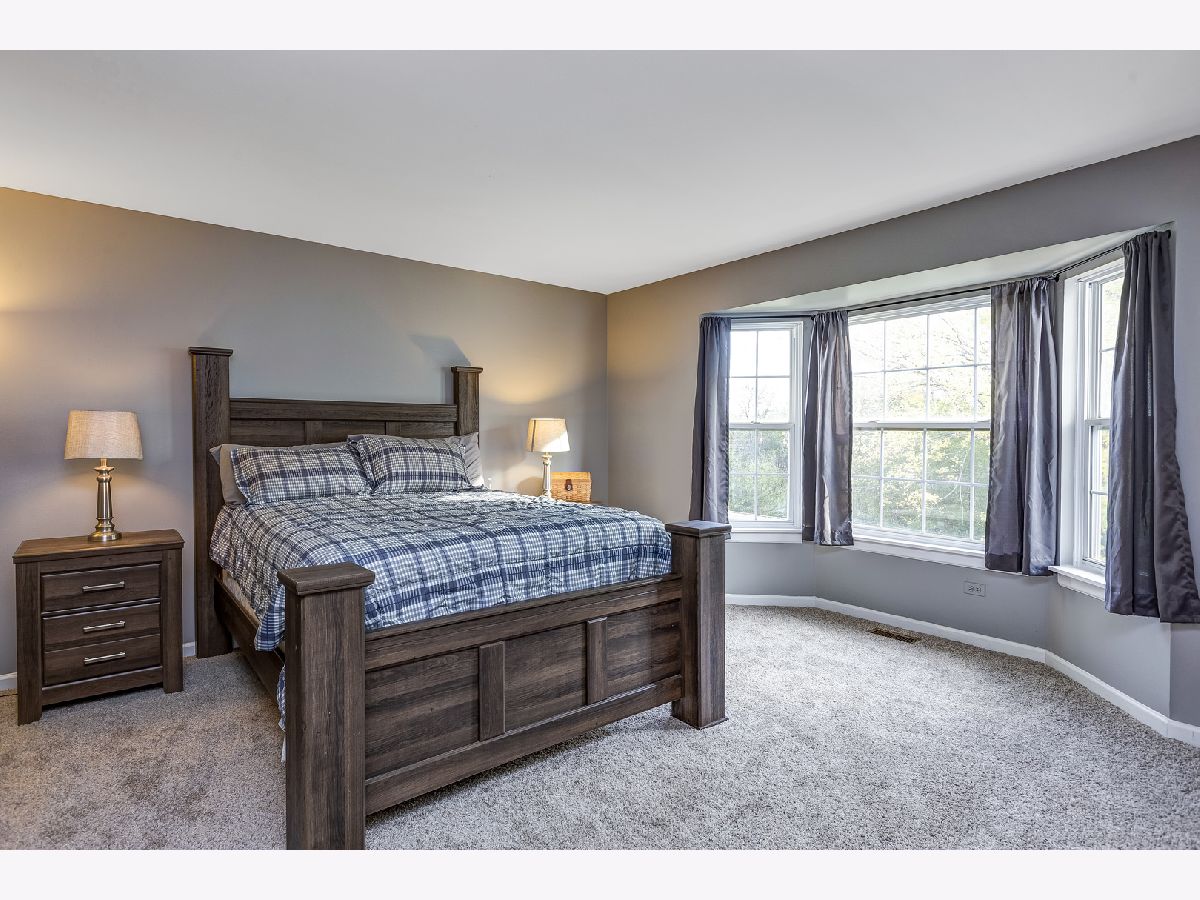


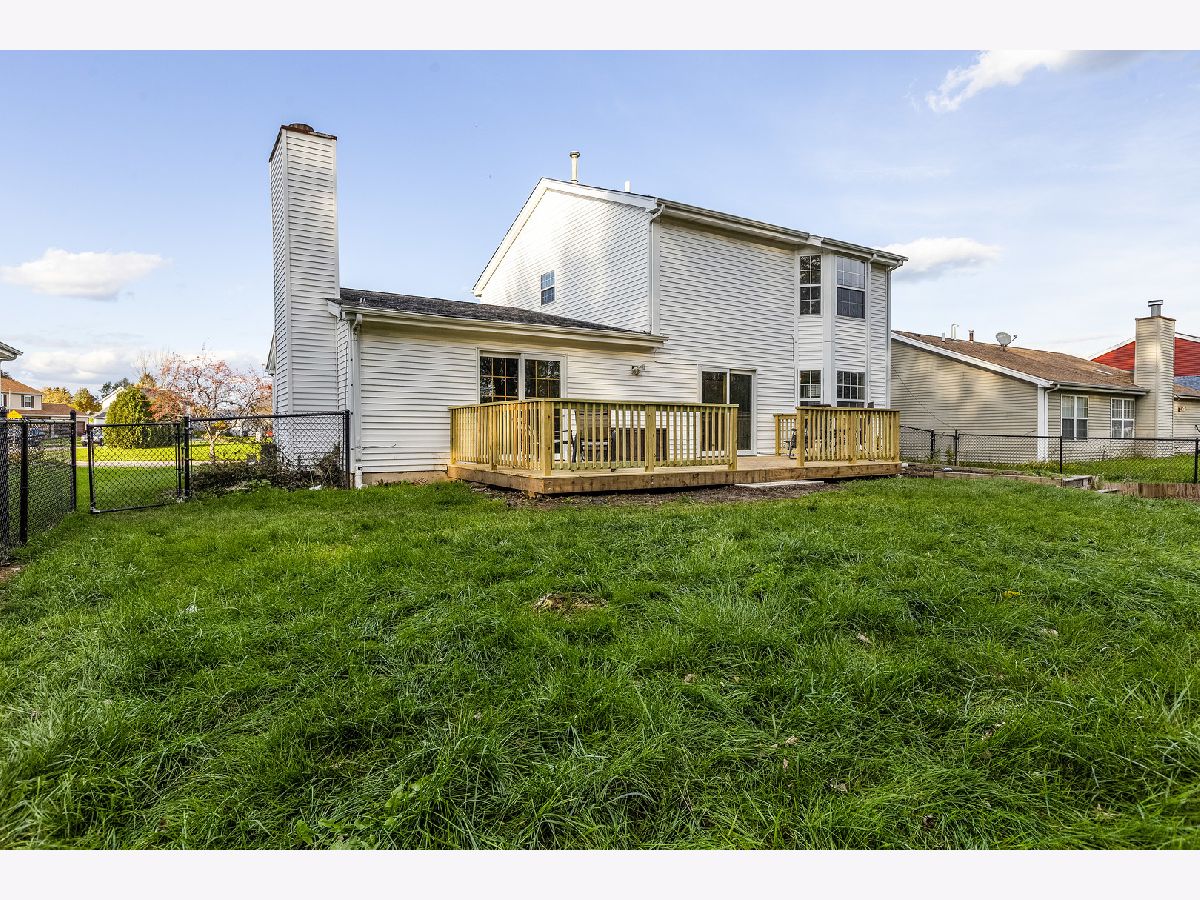






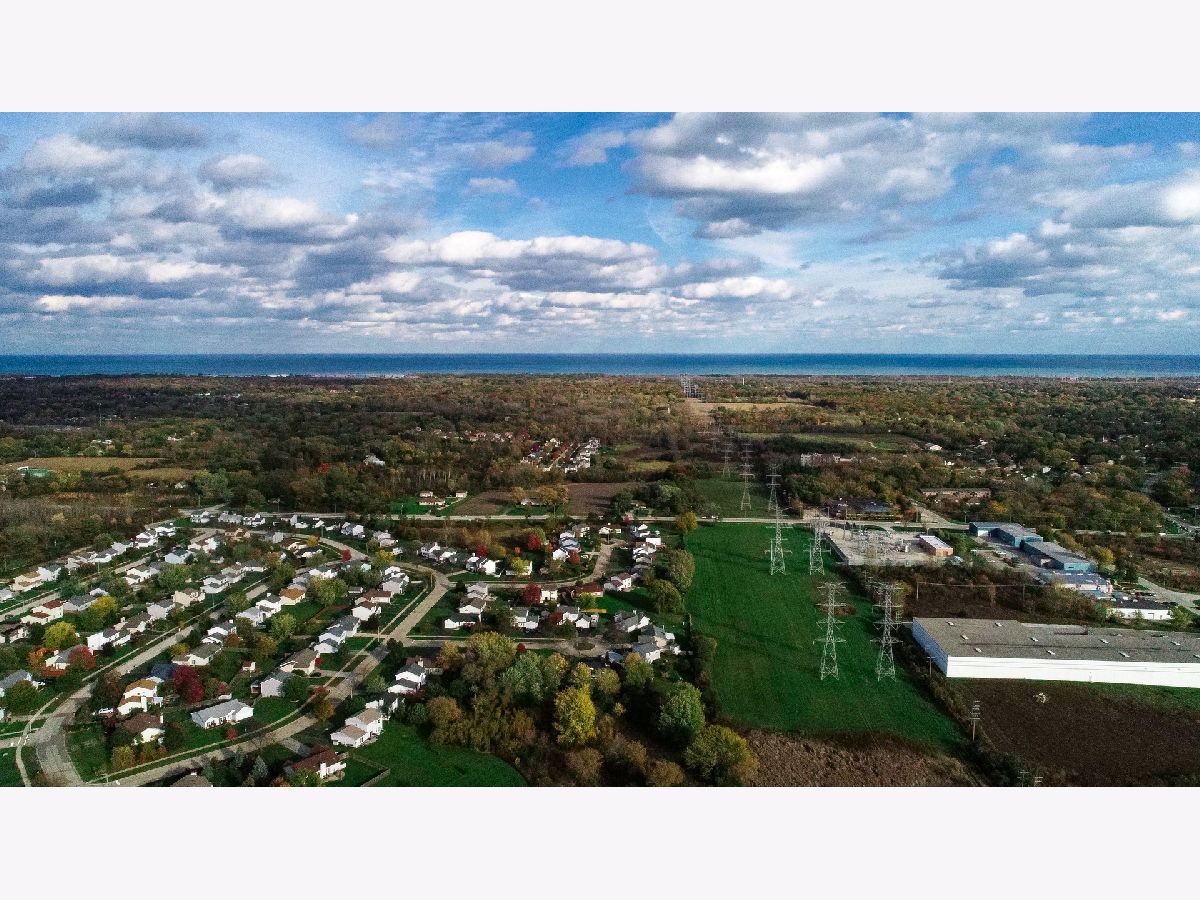
Room Specifics
Total Bedrooms: 3
Bedrooms Above Ground: 3
Bedrooms Below Ground: 0
Dimensions: —
Floor Type: Carpet
Dimensions: —
Floor Type: Carpet
Full Bathrooms: 2
Bathroom Amenities: —
Bathroom in Basement: 0
Rooms: No additional rooms
Basement Description: None
Other Specifics
| 2 | |
| — | |
| — | |
| — | |
| — | |
| 70X143 | |
| — | |
| — | |
| Wood Laminate Floors, First Floor Laundry, Walk-In Closet(s), Open Floorplan, Dining Combo, Granite Counters | |
| — | |
| Not in DB | |
| Sidewalks, Street Lights, Street Paved | |
| — | |
| — | |
| — |
Tax History
| Year | Property Taxes |
|---|---|
| 2008 | $5,708 |
| 2021 | $7,898 |
Contact Agent
Nearby Similar Homes
Nearby Sold Comparables
Contact Agent
Listing Provided By
Prestige Real Estate Group Inc

