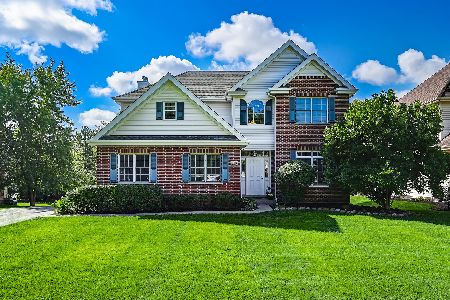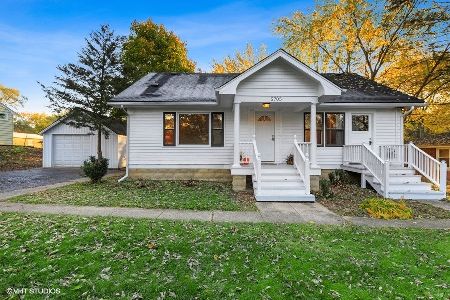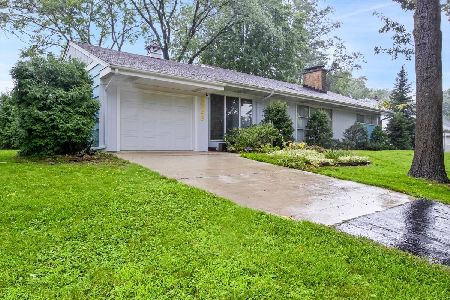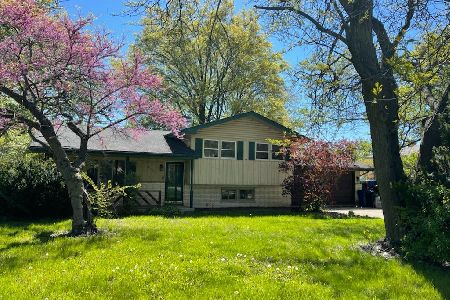351 57th Street, Clarendon Hills, Illinois 60514
$626,000
|
Sold
|
|
| Status: | Closed |
| Sqft: | 0 |
| Cost/Sqft: | — |
| Beds: | 5 |
| Baths: | 4 |
| Year Built: | 2003 |
| Property Taxes: | $14,347 |
| Days On Market: | 3561 |
| Lot Size: | 0,36 |
Description
LARGE PRIVATE CORNER LOT WITH A TRADITIONAL ALL BRICK AND CEDAR HOME. FRESHLY PAINTED INSIDE AND OUT, NEW CARPETING THROUGHOUT, AND REFINISHED HARDWOOD FLOORS. KITCHEN HAS STAINLESS STEEL UPGRADED APPLIANCES, GRANITE COUNTER TOPS, DESK AREA, AND ACCESS TO NICE DECK OVERLOOKING SPACIOUS BACKYARD. FIRST FLOOR FIFTH BEDROOM/OFFICE WITH FULL BATH. DAYLIGHT LOWER LEVEL HAS LARGE RECREATION AREA, WORKROOM AND FULL BATH. HINSDALE CENTRAL HIGH SCHOOL. NEUTRAL AND READY FOR BUYERS PERSONAL TOUCHES. QUICK CLOSE IS POSSIBLE!
Property Specifics
| Single Family | |
| — | |
| — | |
| 2003 | |
| Full | |
| — | |
| No | |
| 0.36 |
| Du Page | |
| — | |
| 0 / Not Applicable | |
| None | |
| Community Well | |
| Public Sewer | |
| 09198636 | |
| 0915212006 |
Nearby Schools
| NAME: | DISTRICT: | DISTANCE: | |
|---|---|---|---|
|
High School
Hinsdale Central High School |
86 | Not in DB | |
Property History
| DATE: | EVENT: | PRICE: | SOURCE: |
|---|---|---|---|
| 5 Aug, 2016 | Sold | $626,000 | MRED MLS |
| 6 Jun, 2016 | Under contract | $678,000 | MRED MLS |
| 18 Apr, 2016 | Listed for sale | $678,000 | MRED MLS |
Room Specifics
Total Bedrooms: 5
Bedrooms Above Ground: 5
Bedrooms Below Ground: 0
Dimensions: —
Floor Type: Carpet
Dimensions: —
Floor Type: Carpet
Dimensions: —
Floor Type: Carpet
Dimensions: —
Floor Type: —
Full Bathrooms: 4
Bathroom Amenities: Whirlpool,Separate Shower,Double Sink
Bathroom in Basement: 1
Rooms: Bedroom 5,Recreation Room,Workshop
Basement Description: Finished
Other Specifics
| 3 | |
| Concrete Perimeter | |
| Asphalt | |
| Deck | |
| Corner Lot | |
| 100X145.89X98X145.89 | |
| — | |
| Full | |
| Vaulted/Cathedral Ceilings, Hardwood Floors, First Floor Bedroom, First Floor Laundry, First Floor Full Bath | |
| Double Oven, Microwave, Dishwasher, Refrigerator, Washer, Dryer, Disposal, Stainless Steel Appliance(s) | |
| Not in DB | |
| Street Lights, Street Paved | |
| — | |
| — | |
| Wood Burning, Gas Starter |
Tax History
| Year | Property Taxes |
|---|---|
| 2016 | $14,347 |
Contact Agent
Nearby Similar Homes
Nearby Sold Comparables
Contact Agent
Listing Provided By
Re/Max Signature Homes












