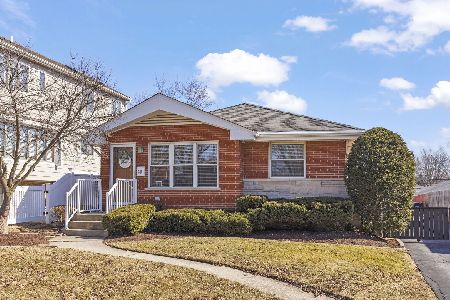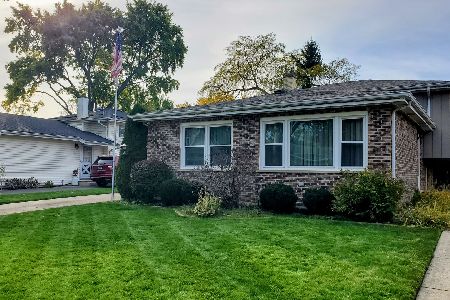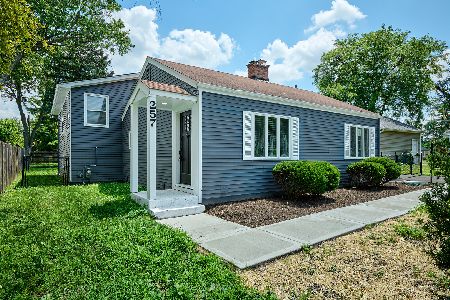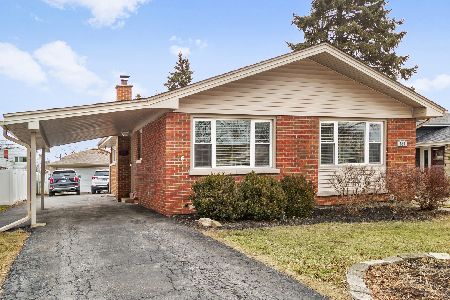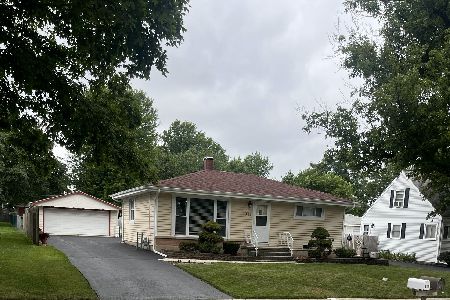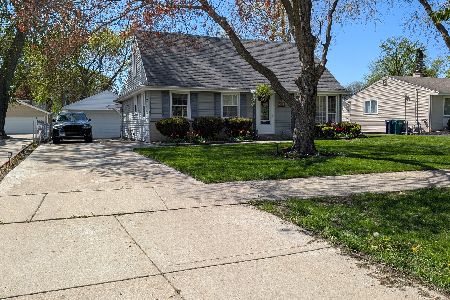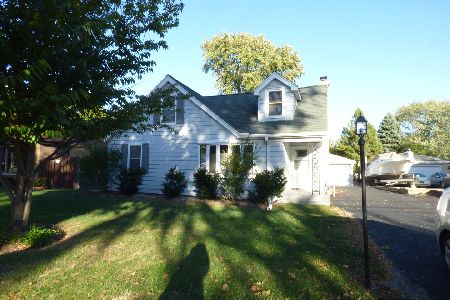351 Grace Street, Lombard, Illinois 60148
$464,900
|
Sold
|
|
| Status: | Closed |
| Sqft: | 2,908 |
| Cost/Sqft: | $160 |
| Beds: | 4 |
| Baths: | 4 |
| Year Built: | 2006 |
| Property Taxes: | $9,912 |
| Days On Market: | 3694 |
| Lot Size: | 0,22 |
Description
WOW!! Stop the Car & Give This One a Look! Over 4000 Total Square Feet! Just Like Brand-New! You Wont Be Disappointed! Unbelievable Value! Gourmet Kitchen Boasts Stainless Steel Appl W/Granite & Cherry Cabs.....Opens to Family Room, Sunny Hearth Room W/Fireplace and Dining Room! Custom Plantation Shutters. Luxury Master Suite W/Master Bath Double Granite Vanity, Whirlpool Tub & Separate Shower. Gleaming Hardwood Floors Throughout! 1st Floor Laundry & Mud Room! Great Closet Space/Storage. Incredible Finished Basement with White Wainscoting, High Ceilings, Large Full Bath And Three More Possible Bedrooms Plus Rec Room!!Tons of Space!! Firepit & Storage Shed. Attached 2 Car Garage! Oversized Deck Leads out to Firepit and Storage Shed in Huge Fully-Fenced Lot! Great Location - Close to Train, Pool and Town!!
Property Specifics
| Single Family | |
| — | |
| Colonial | |
| 2006 | |
| Full | |
| CUSTOM | |
| No | |
| 0.22 |
| Du Page | |
| — | |
| 0 / Not Applicable | |
| None | |
| Public | |
| Public Sewer | |
| 09119696 | |
| 0605400024 |
Nearby Schools
| NAME: | DISTRICT: | DISTANCE: | |
|---|---|---|---|
|
Grade School
Schafer Elementary School |
45 | — | |
|
Middle School
Jefferson Middle School |
45 | Not in DB | |
|
High School
Willowbrook High School |
88 | Not in DB | |
Property History
| DATE: | EVENT: | PRICE: | SOURCE: |
|---|---|---|---|
| 1 Dec, 2010 | Sold | $416,000 | MRED MLS |
| 5 Nov, 2010 | Under contract | $448,900 | MRED MLS |
| — | Last price change | $458,900 | MRED MLS |
| 3 Sep, 2010 | Listed for sale | $478,900 | MRED MLS |
| 2 Mar, 2016 | Sold | $464,900 | MRED MLS |
| 22 Jan, 2016 | Under contract | $464,900 | MRED MLS |
| 19 Jan, 2016 | Listed for sale | $464,900 | MRED MLS |
Room Specifics
Total Bedrooms: 5
Bedrooms Above Ground: 4
Bedrooms Below Ground: 1
Dimensions: —
Floor Type: Hardwood
Dimensions: —
Floor Type: Hardwood
Dimensions: —
Floor Type: Hardwood
Dimensions: —
Floor Type: —
Full Bathrooms: 4
Bathroom Amenities: Whirlpool,Separate Shower,Double Sink
Bathroom in Basement: 1
Rooms: Bedroom 5,Den,Deck,Foyer,Mud Room,Play Room,Recreation Room,Storage,Heated Sun Room,Walk In Closet
Basement Description: Finished
Other Specifics
| 2 | |
| Concrete Perimeter | |
| Concrete | |
| Deck, Storms/Screens | |
| Fenced Yard | |
| 52 X 178 | |
| Unfinished | |
| Full | |
| Vaulted/Cathedral Ceilings, Skylight(s), Hardwood Floors, First Floor Laundry | |
| Range, Microwave, Dishwasher, Refrigerator, Washer, Dryer, Disposal | |
| Not in DB | |
| Sidewalks, Street Lights, Street Paved | |
| — | |
| — | |
| Wood Burning, Attached Fireplace Doors/Screen, Gas Starter |
Tax History
| Year | Property Taxes |
|---|---|
| 2010 | $9,523 |
| 2016 | $9,912 |
Contact Agent
Nearby Similar Homes
Nearby Sold Comparables
Contact Agent
Listing Provided By
Baird & Warner

