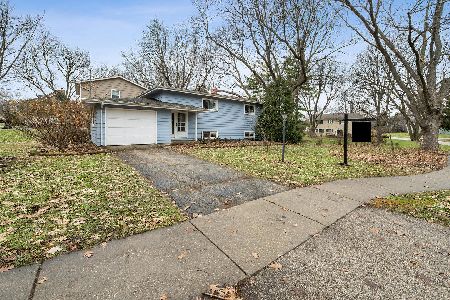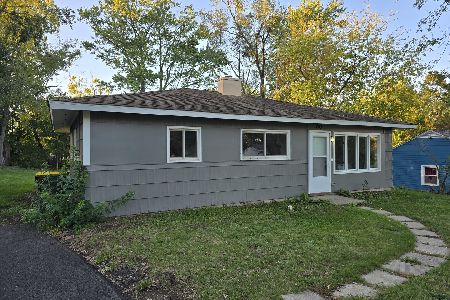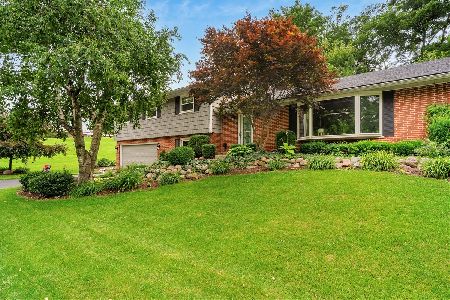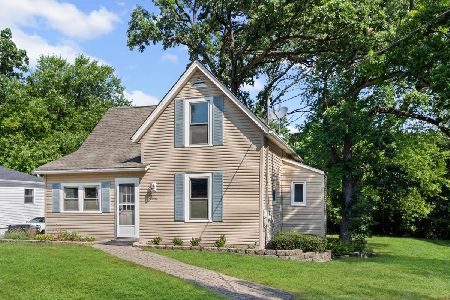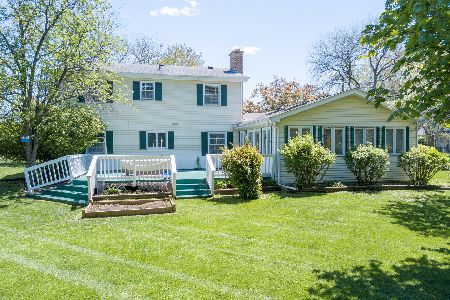351 High Road, Cary, Illinois 60013
$480,000
|
Sold
|
|
| Status: | Closed |
| Sqft: | 3,400 |
| Cost/Sqft: | $141 |
| Beds: | 4 |
| Baths: | 3 |
| Year Built: | 1964 |
| Property Taxes: | $10,076 |
| Days On Market: | 879 |
| Lot Size: | 0,42 |
Description
Welcome to this spacious 4-bedroom, 3-bathroom Brigadoon ranch-style home that offers both comfort and style! This gem has been thoughtfully updated throughout to provide modern amenities and elevated style. As you step inside, you'll immediately notice the stunning 4" hardwood floors that flow seamlessly throughout the entire main floor creating an inviting and warm ambiance while the 5" white baseboards add a touch of elegance and contrast, enhancing the overall aesthetic of the home. The heart of the home is the spacious, bright living area with large bay window that flows to the formal dinning space and well-appointed kitchen, complete with stainless steel LG appliances, ample soft gray cabinetry with gold hardware, new beverage bar, a convenient breakfast bar, and eat-in area with wood burning fireplace. One of the highlights of this property is the spacious primary bedroom with an en-suite bathroom that boasts modern fixtures and finishes, and large walk-in shower. Rounding out the main level are two additional spacious bedrooms and an updated hall bath with jetted tub and heated floors. There is no shortage of space in the walkout basement. The expansive Rec Room features a gas fireplace, professional metallic epoxy floors and large sliders leading out the concrete patio making it a dream entertaining space. The perfect in-law suite includes the forth bedroom with new carpet, updated full bathroom, and 2nd kitchen. The utility/laundry room also allows for additional storage. Outside, the 0.41 acre property continues to impress with its manicured landscaping and two outdoor living spaces including the large deck off the main level, play-set and concrete patio. Take in the breathtaking views overlooking Cary Country Club Golf Course and conservation area. Minutes walk to all downtown Cary has to offer including Metra Station, Uncle Jerry's Pizza, The Track's, Cary Ale House, Cucina Rustica, and fun shops.
Property Specifics
| Single Family | |
| — | |
| — | |
| 1964 | |
| — | |
| ALL BRICK HILLSIDE RANCH | |
| No | |
| 0.42 |
| — | |
| Brigadoon | |
| 0 / Not Applicable | |
| — | |
| — | |
| — | |
| 11865768 | |
| 1913406012 |
Nearby Schools
| NAME: | DISTRICT: | DISTANCE: | |
|---|---|---|---|
|
Grade School
Briargate Elementary School |
26 | — | |
|
Middle School
Cary Junior High School |
26 | Not in DB | |
|
High School
Cary-grove Community High School |
155 | Not in DB | |
Property History
| DATE: | EVENT: | PRICE: | SOURCE: |
|---|---|---|---|
| 3 Oct, 2014 | Sold | $300,000 | MRED MLS |
| 2 Sep, 2014 | Under contract | $289,900 | MRED MLS |
| 25 Aug, 2014 | Listed for sale | $289,900 | MRED MLS |
| 18 Oct, 2023 | Sold | $480,000 | MRED MLS |
| 20 Sep, 2023 | Under contract | $479,900 | MRED MLS |
| — | Last price change | $499,900 | MRED MLS |
| 24 Aug, 2023 | Listed for sale | $499,900 | MRED MLS |
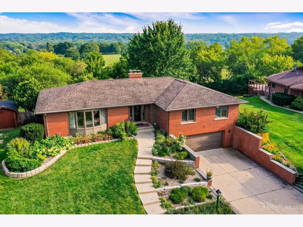
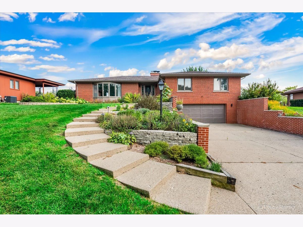
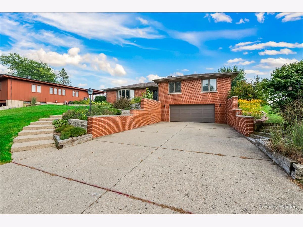
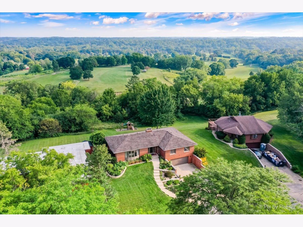
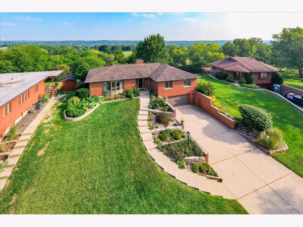
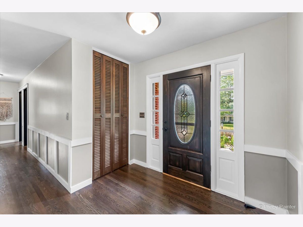
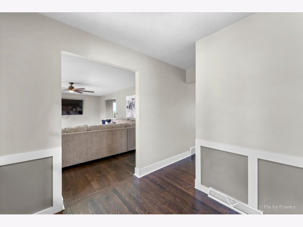
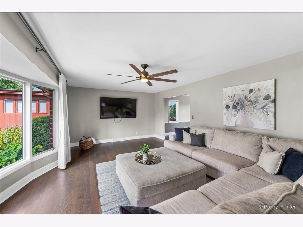
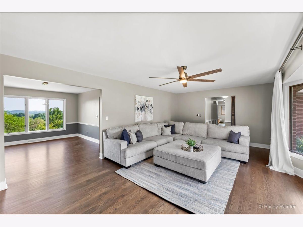
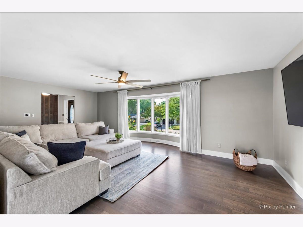
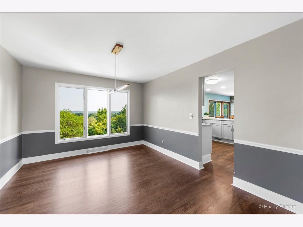
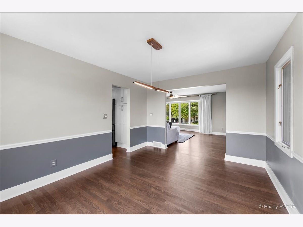
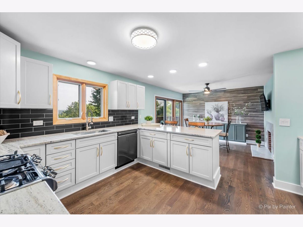
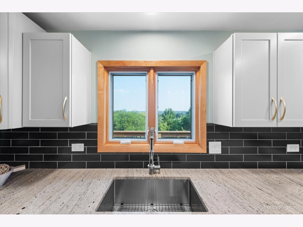
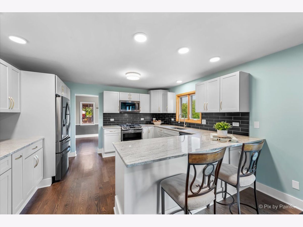
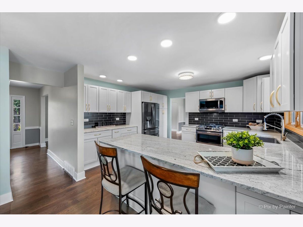
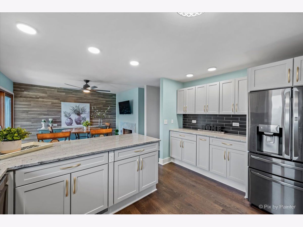
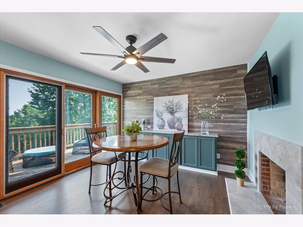
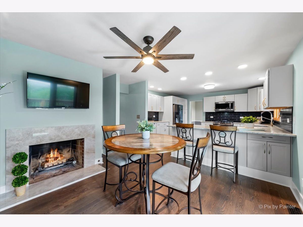
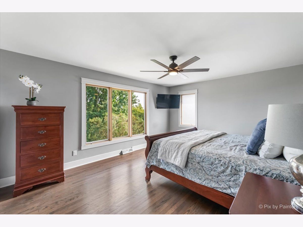
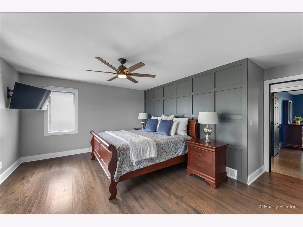
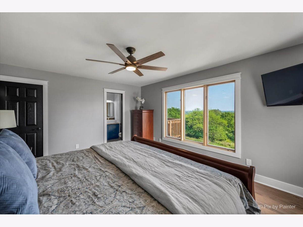
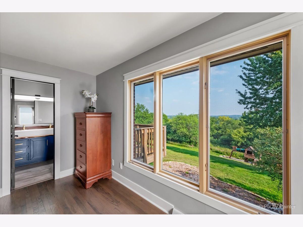
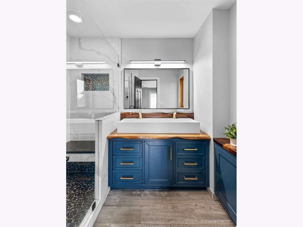
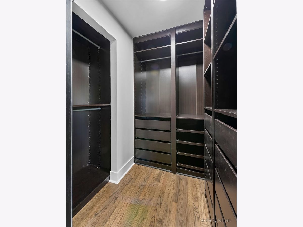
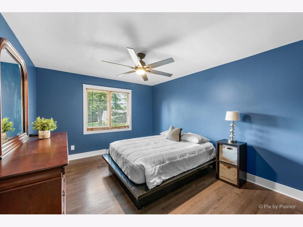
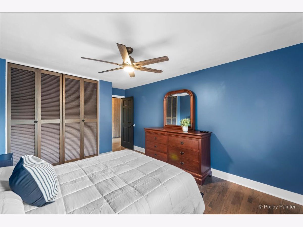
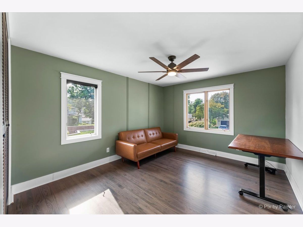
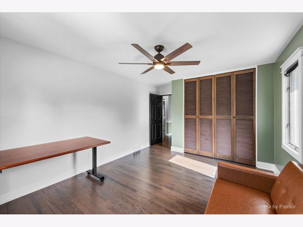
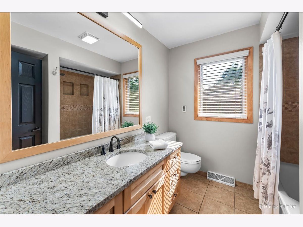
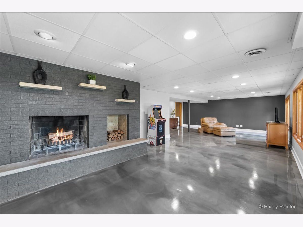
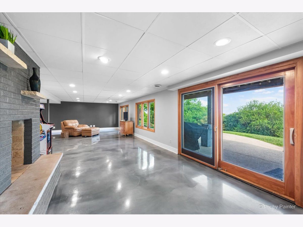
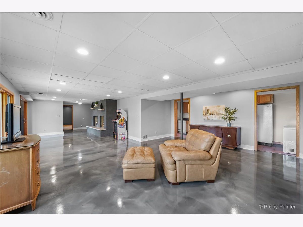
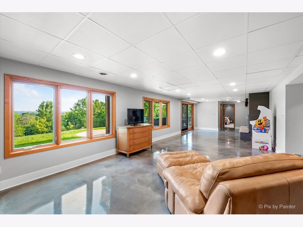
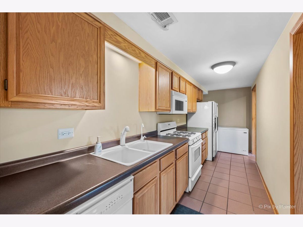
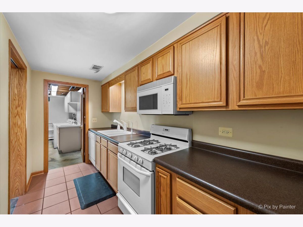
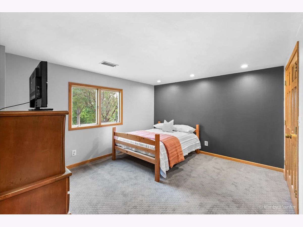
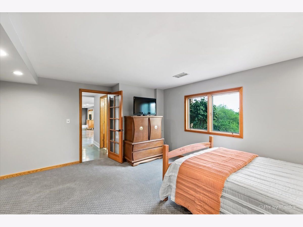
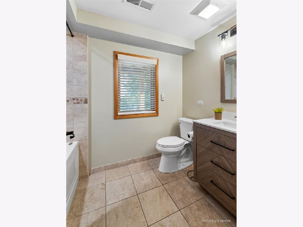
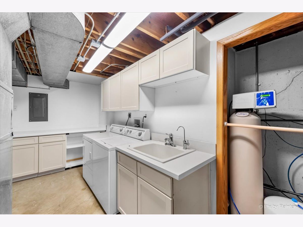
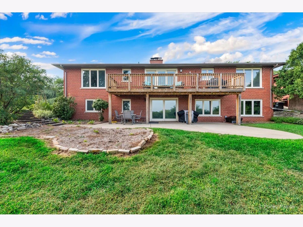
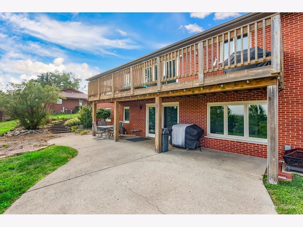
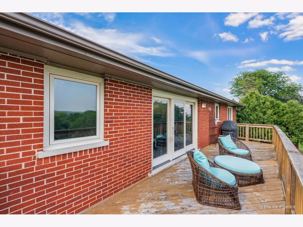
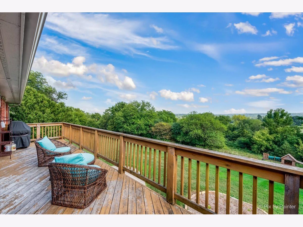
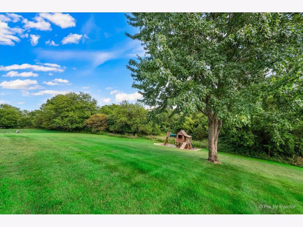
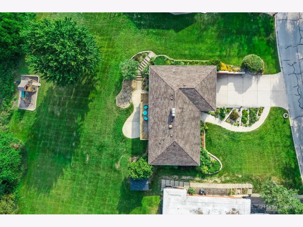
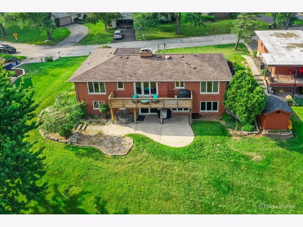
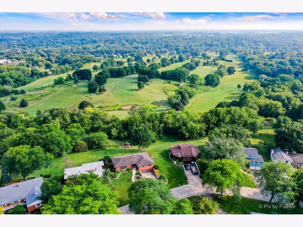
Room Specifics
Total Bedrooms: 4
Bedrooms Above Ground: 4
Bedrooms Below Ground: 0
Dimensions: —
Floor Type: —
Dimensions: —
Floor Type: —
Dimensions: —
Floor Type: —
Full Bathrooms: 3
Bathroom Amenities: Whirlpool
Bathroom in Basement: 1
Rooms: —
Basement Description: —
Other Specifics
| 2.5 | |
| — | |
| — | |
| — | |
| — | |
| 76 X 205 X 120 X 188 | |
| Unfinished | |
| — | |
| — | |
| — | |
| Not in DB | |
| — | |
| — | |
| — | |
| — |
Tax History
| Year | Property Taxes |
|---|---|
| 2014 | $7,598 |
| 2023 | $10,076 |
Contact Agent
Nearby Similar Homes
Nearby Sold Comparables
Contact Agent
Listing Provided By
Keller Williams Success Realty

