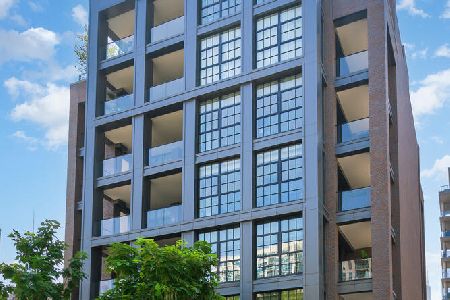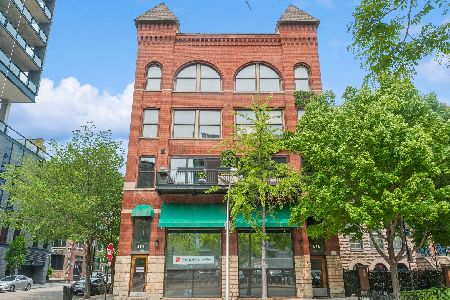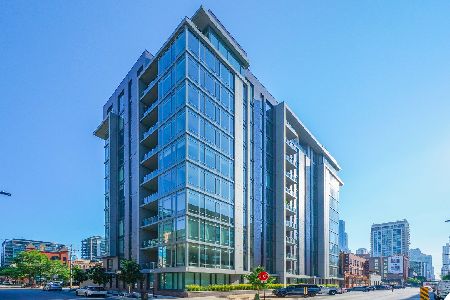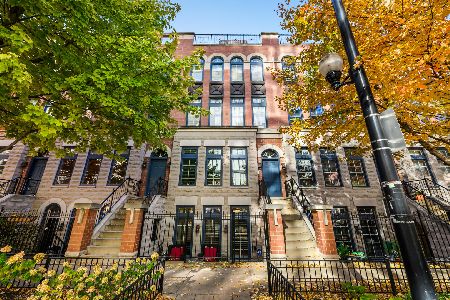351 Huron Street, Near North Side, Chicago, Illinois 60654
$2,800,000
|
Sold
|
|
| Status: | Closed |
| Sqft: | 4,500 |
| Cost/Sqft: | $622 |
| Beds: | 4 |
| Baths: | 5 |
| Year Built: | 2018 |
| Property Taxes: | $0 |
| Days On Market: | 2368 |
| Lot Size: | 0,00 |
Description
Introducing The Brooklyn Chicago designed by award winning architect Hartshorne Plunkard in a prime River North location. Full floor luxury with living space thoughtfully designed with a split floorplan featuring 4-bedrooms, 4.5-bathrooms and private elevator access to your unit. Luxury appointments embellish every detail of the interior including, 8 3/4" wide plank floors, 10' ceilings, oversized industrial-style doors that open to an expansive terrace that wraps around your living space. Kitchen features appliances including Wolf, Subzero, Asko and Miele paired with imported white, Italian cabinetry from Zecchinon Cucine complete with an oversized, 15-ft Calcutta quartz island with waterfall edge. The Master suite features private outdoor terrace, walk-in closet, beverage bar & spa bath featuring Lacava, Dornbracht, and Novello, heated floors, rain-head shower and soaking tub. Beds 2, 3, 4 all have en-suite full baths. Zoned HVAC. Private garage
Property Specifics
| Condos/Townhomes | |
| 7 | |
| — | |
| 2018 | |
| None | |
| — | |
| No | |
| — |
| Cook | |
| — | |
| 745 / Monthly | |
| Water,Insurance,Exterior Maintenance,Scavenger,Snow Removal | |
| Lake Michigan | |
| Public Sewer | |
| 10425524 | |
| 17092140000000 |
Nearby Schools
| NAME: | DISTRICT: | DISTANCE: | |
|---|---|---|---|
|
Grade School
Ogden International |
299 | — | |
Property History
| DATE: | EVENT: | PRICE: | SOURCE: |
|---|---|---|---|
| 10 Sep, 2019 | Sold | $2,800,000 | MRED MLS |
| 23 Jul, 2019 | Under contract | $2,800,000 | MRED MLS |
| 21 Jun, 2019 | Listed for sale | $2,800,000 | MRED MLS |
Room Specifics
Total Bedrooms: 4
Bedrooms Above Ground: 4
Bedrooms Below Ground: 0
Dimensions: —
Floor Type: —
Dimensions: —
Floor Type: —
Dimensions: —
Floor Type: —
Full Bathrooms: 5
Bathroom Amenities: —
Bathroom in Basement: —
Rooms: Pantry,Terrace,Walk In Closet,Other Room
Basement Description: None
Other Specifics
| 2 | |
| — | |
| — | |
| Balcony, Deck | |
| — | |
| COMMON | |
| — | |
| Full | |
| Bar-Wet, Elevator, Hardwood Floors, Heated Floors, Laundry Hook-Up in Unit | |
| Range, Microwave, Dishwasher, High End Refrigerator, Bar Fridge, Freezer, Washer, Dryer, Disposal, Wine Refrigerator | |
| Not in DB | |
| — | |
| — | |
| Elevator(s) | |
| — |
Tax History
| Year | Property Taxes |
|---|
Contact Agent
Nearby Similar Homes
Nearby Sold Comparables
Contact Agent
Listing Provided By
@properties










