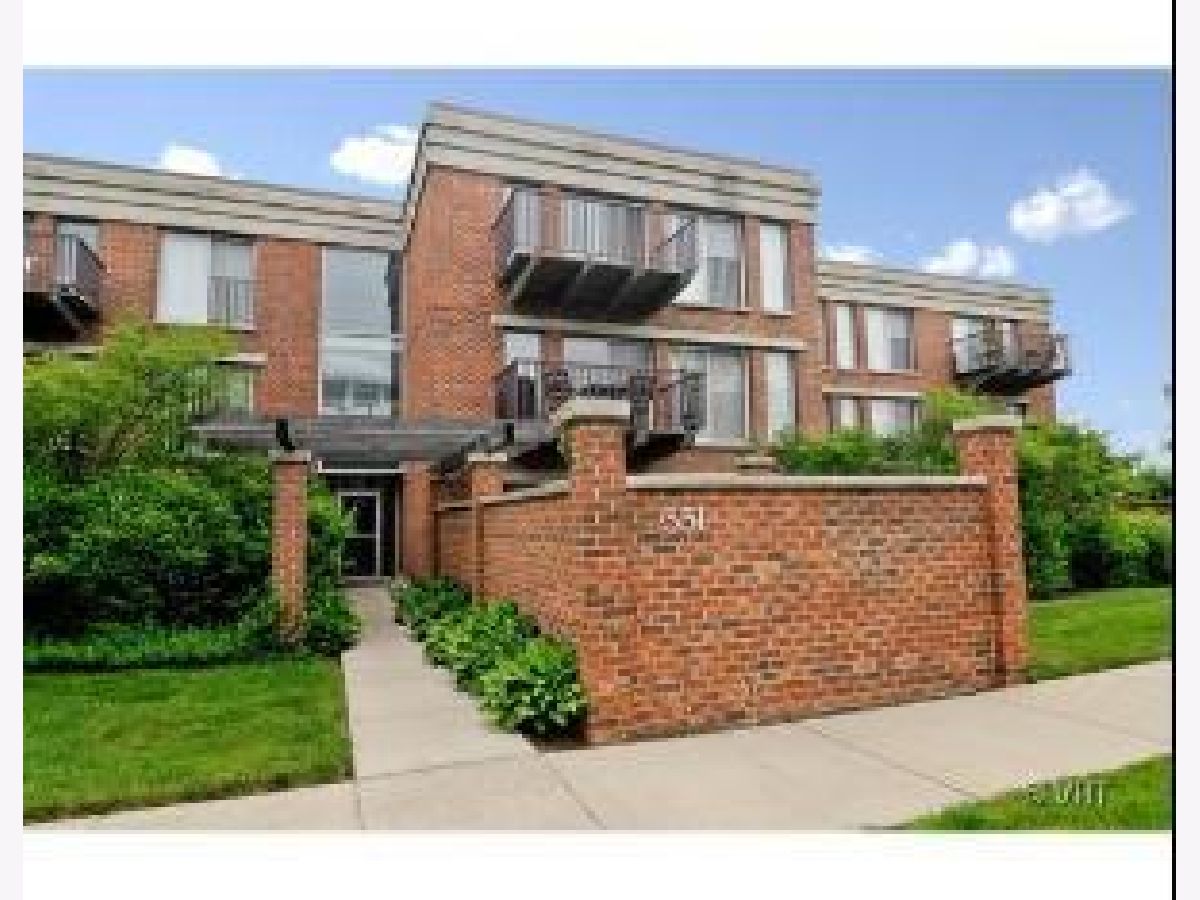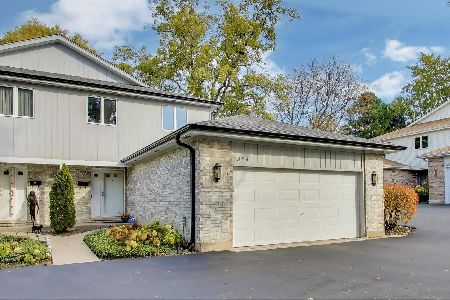351 Kelburn Road, Deerfield, Illinois 60015
$425,000
|
Sold
|
|
| Status: | Closed |
| Sqft: | 2,175 |
| Cost/Sqft: | $195 |
| Beds: | 2 |
| Baths: | 2 |
| Year Built: | 1994 |
| Property Taxes: | $9,449 |
| Days On Market: | 1778 |
| Lot Size: | 0,00 |
Description
Stunning ranch style condo on main floor designed as a 3 bedroom but used as a 2 bedroom plus den with french doors. Open living room overlooks pond with fabuous water views . Eat in kitchen has been updated with granite counters , newer cabinets and stainless appliances including a double oven and lots of counter space which overlooks pond and patio. Gorgeous primary suite with updated bath. Generous size 2nd bedroom also with updated bath. Lower level basement has office and storage. This is a special offering with two car parking just outside your door. This is the one you have been waiting for! Unit can be shown by appointment yet OCCUPANCY NOT UNTIL END OF MAY!
Property Specifics
| Condos/Townhomes | |
| 3 | |
| — | |
| 1994 | |
| Partial | |
| — | |
| Yes | |
| — |
| Lake | |
| Coromandel | |
| 748 / Monthly | |
| — | |
| Lake Michigan | |
| Public Sewer | |
| 11022404 | |
| 16333050240000 |
Nearby Schools
| NAME: | DISTRICT: | DISTANCE: | |
|---|---|---|---|
|
Grade School
South Park Elementary School |
109 | — | |
|
Middle School
Alan B Shepard Middle School |
109 | Not in DB | |
|
High School
Deerfield High School |
113 | Not in DB | |
Property History
| DATE: | EVENT: | PRICE: | SOURCE: |
|---|---|---|---|
| 2 May, 2011 | Sold | $327,500 | MRED MLS |
| 11 Apr, 2011 | Under contract | $355,000 | MRED MLS |
| — | Last price change | $380,000 | MRED MLS |
| 1 Jun, 2010 | Listed for sale | $380,000 | MRED MLS |
| 1 Jun, 2021 | Sold | $425,000 | MRED MLS |
| 14 Apr, 2021 | Under contract | $425,000 | MRED MLS |
| 16 Mar, 2021 | Listed for sale | $425,000 | MRED MLS |
| 31 Jul, 2023 | Sold | $560,000 | MRED MLS |
| 2 Jul, 2023 | Under contract | $589,900 | MRED MLS |
| 2 Jun, 2023 | Listed for sale | $589,900 | MRED MLS |

Room Specifics
Total Bedrooms: 2
Bedrooms Above Ground: 2
Bedrooms Below Ground: 0
Dimensions: —
Floor Type: Carpet
Full Bathrooms: 2
Bathroom Amenities: Separate Shower,Double Sink,Soaking Tub
Bathroom in Basement: 0
Rooms: Foyer,Recreation Room
Basement Description: Finished
Other Specifics
| 2 | |
| — | |
| — | |
| — | |
| — | |
| COMMON | |
| — | |
| Full | |
| — | |
| Double Oven, Dishwasher, Refrigerator, Washer, Dryer | |
| Not in DB | |
| — | |
| — | |
| Elevator(s), Exercise Room, Party Room, Indoor Pool, Pool, Security Door Lock(s), Tennis Court(s), Elevator(s), Water View | |
| — |
Tax History
| Year | Property Taxes |
|---|---|
| 2011 | $8,394 |
| 2021 | $9,449 |
| 2023 | $9,891 |
Contact Agent
Nearby Sold Comparables
Contact Agent
Listing Provided By
@properties




