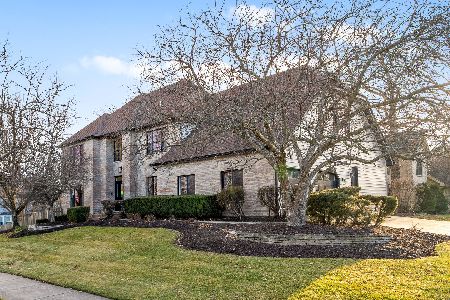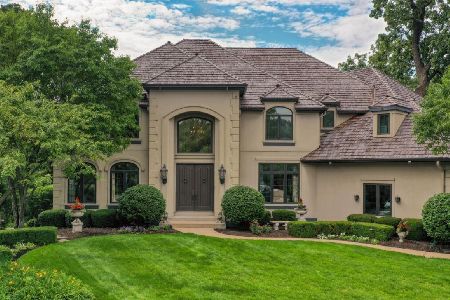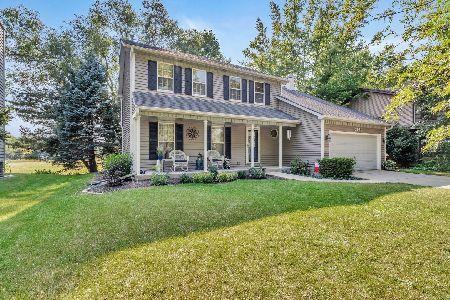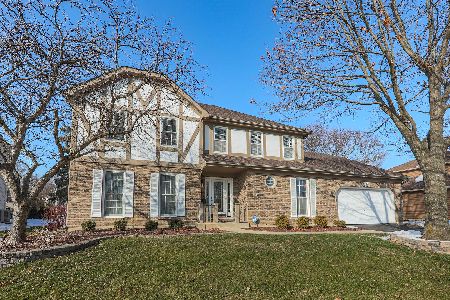351 Knoch Knolls Road, Naperville, Illinois 60565
$470,000
|
Sold
|
|
| Status: | Closed |
| Sqft: | 3,813 |
| Cost/Sqft: | $128 |
| Beds: | 4 |
| Baths: | 4 |
| Year Built: | 1989 |
| Property Taxes: | $12,895 |
| Days On Market: | 2975 |
| Lot Size: | 0,27 |
Description
This spectacular, updated, former builder's model home has 5 Bedrooms and 3.1 Baths and is located directly across from Knoch Knolls Park. The Kitchen has professionally finished white cabinets, granite countertops, ceramic tile backsplash, a large walk-in pantry, and a planning desk. The Family Room has a custom fireplace adjacent to a cozy Sun Room. The first floor Den/Bedroom, has a planning desk and a large closet. The Master Bedroom has a relaxing Sitting Room and a spacious Walk-in Closet with closet organizers. The luxurious Master Bath has a walk-in shower, dual sink vanity and a spa tub. The full, Finished Basement has a Recreation Room, Exercise Room, Bedroom, Full Bath, wet Bar, and a large Storage Room with a work area. Relax on your deck or in the hot tub and enjoy the beautifully landscaped .27 acre lot. Spacious 3 car garage, Join the Breckenridge Pool & Tennis Club, Neuqua Valley High School, Over $150,000.00 of improvements (see list on the desk)
Property Specifics
| Single Family | |
| — | |
| Traditional | |
| 1989 | |
| Full | |
| — | |
| No | |
| 0.27 |
| Will | |
| Knoch Knolls | |
| 75 / Annual | |
| None | |
| Public | |
| Public Sewer | |
| 09807644 | |
| 1202063080360000 |
Nearby Schools
| NAME: | DISTRICT: | DISTANCE: | |
|---|---|---|---|
|
Grade School
Spring Brook Elementary School |
204 | — | |
|
Middle School
Gregory Middle School |
204 | Not in DB | |
|
High School
Neuqua Valley High School |
204 | Not in DB | |
Property History
| DATE: | EVENT: | PRICE: | SOURCE: |
|---|---|---|---|
| 14 Mar, 2018 | Sold | $470,000 | MRED MLS |
| 30 Jan, 2018 | Under contract | $489,900 | MRED MLS |
| — | Last price change | $494,900 | MRED MLS |
| 28 Nov, 2017 | Listed for sale | $497,900 | MRED MLS |
Room Specifics
Total Bedrooms: 5
Bedrooms Above Ground: 4
Bedrooms Below Ground: 1
Dimensions: —
Floor Type: Carpet
Dimensions: —
Floor Type: Carpet
Dimensions: —
Floor Type: Carpet
Dimensions: —
Floor Type: —
Full Bathrooms: 4
Bathroom Amenities: Whirlpool,Separate Shower,Double Sink
Bathroom in Basement: 1
Rooms: Bedroom 5,Breakfast Room,Office,Sitting Room,Heated Sun Room,Exercise Room,Recreation Room
Basement Description: Finished
Other Specifics
| 3 | |
| Concrete Perimeter | |
| Concrete | |
| Deck, Hot Tub | |
| — | |
| 88X135X88X135 | |
| — | |
| Full | |
| Vaulted/Cathedral Ceilings, Skylight(s), Hot Tub, Bar-Wet, Hardwood Floors, First Floor Laundry | |
| Microwave, Dishwasher, Refrigerator, Washer, Dryer, Disposal, Cooktop, Built-In Oven | |
| Not in DB | |
| Park, Curbs, Sidewalks, Street Lights, Street Paved | |
| — | |
| — | |
| Attached Fireplace Doors/Screen, Gas Starter |
Tax History
| Year | Property Taxes |
|---|---|
| 2018 | $12,895 |
Contact Agent
Nearby Similar Homes
Nearby Sold Comparables
Contact Agent
Listing Provided By
Coldwell Banker Residential







