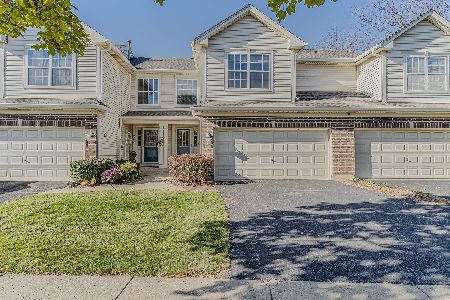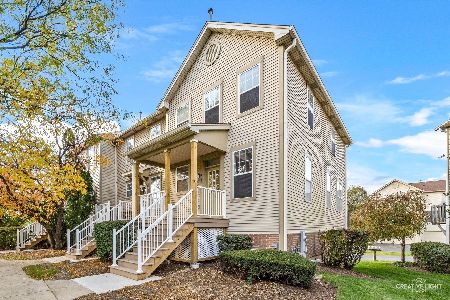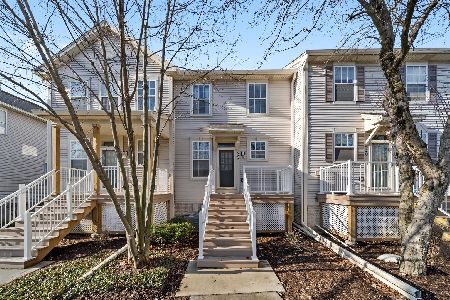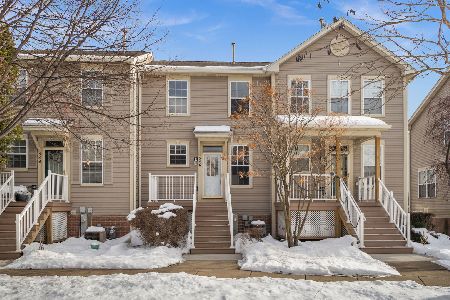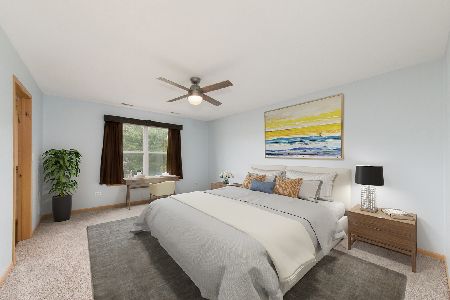351 Littleton Trail, Elgin, Illinois 60120
$193,000
|
Sold
|
|
| Status: | Closed |
| Sqft: | 0 |
| Cost/Sqft: | — |
| Beds: | 2 |
| Baths: | 2 |
| Year Built: | 2000 |
| Property Taxes: | $1,390 |
| Days On Market: | 2143 |
| Lot Size: | 0,00 |
Description
Updated end unit with private side entrance! Open floor plan! Spacious living room with vaulted ceilings, lots of natural light and sliding glass doors to your own patio! Lovely gray flooring throughout unit. Bright eat-in kitchen with plenty of counter space, pantry closet and separate eating area! Newer stainless steel fridge. Large master suite with double closets and private bath with oversized vanity! Second bedroom with 9'ceiling and has ample space. Convenient 1st floor laundry! Huge basement awaits your finishing touches or perfect storage! Neutral throughout! Very close to shopping, transportation and I-90 access!
Property Specifics
| Condos/Townhomes | |
| 1 | |
| — | |
| 2000 | |
| Full | |
| — | |
| No | |
| — |
| Cook | |
| Fieldstone | |
| 195 / Monthly | |
| Insurance,Exterior Maintenance,Lawn Care,Snow Removal | |
| Public | |
| Public Sewer | |
| 10665998 | |
| 06202080181318 |
Property History
| DATE: | EVENT: | PRICE: | SOURCE: |
|---|---|---|---|
| 15 Jun, 2020 | Sold | $193,000 | MRED MLS |
| 13 May, 2020 | Under contract | $199,000 | MRED MLS |
| 13 Mar, 2020 | Listed for sale | $199,000 | MRED MLS |
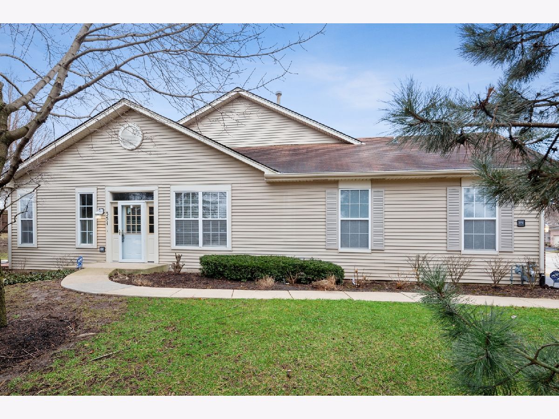
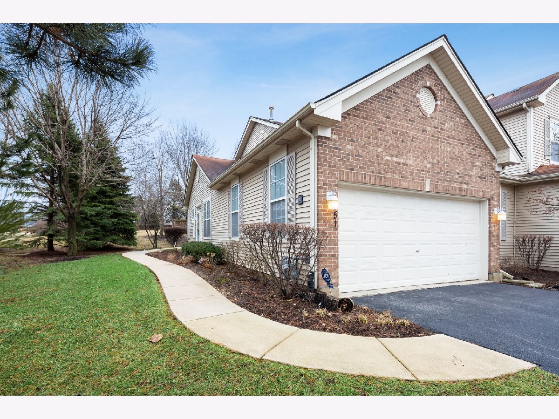
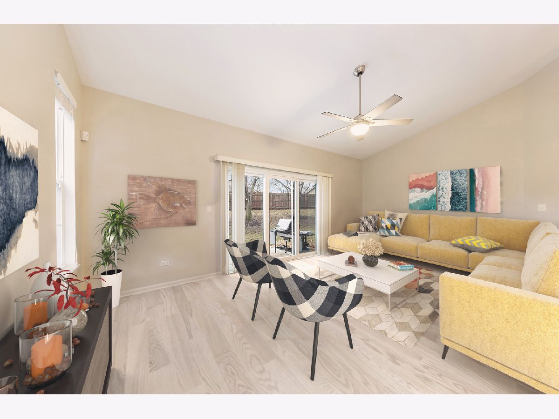
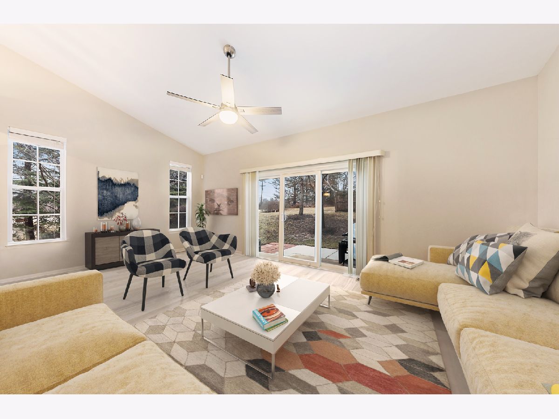
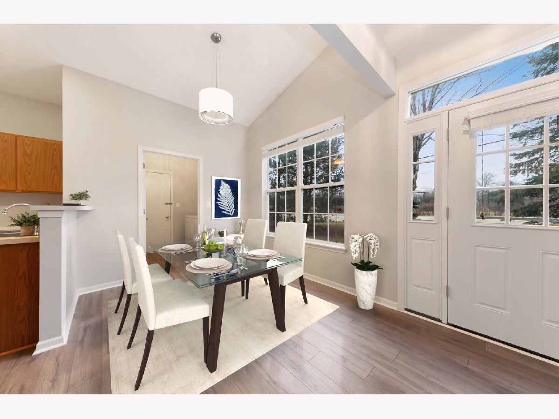
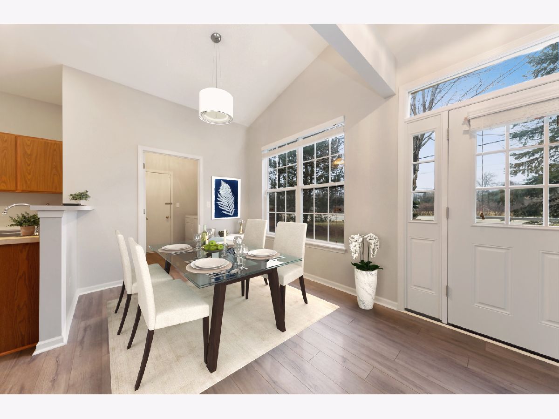
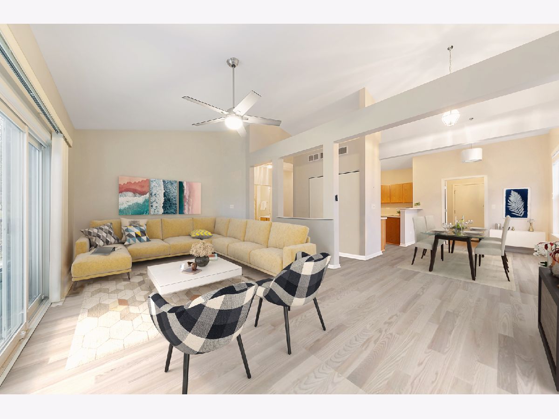
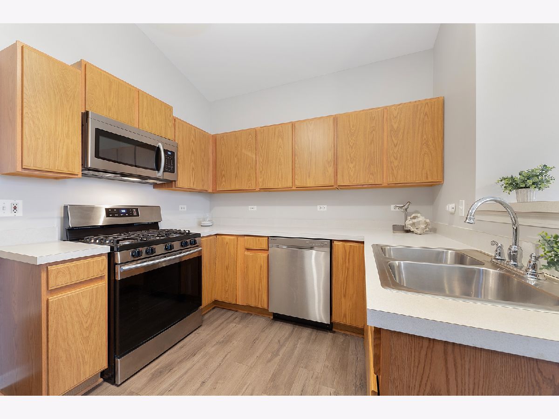
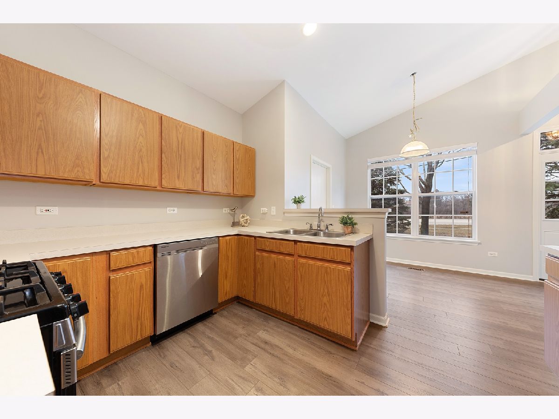
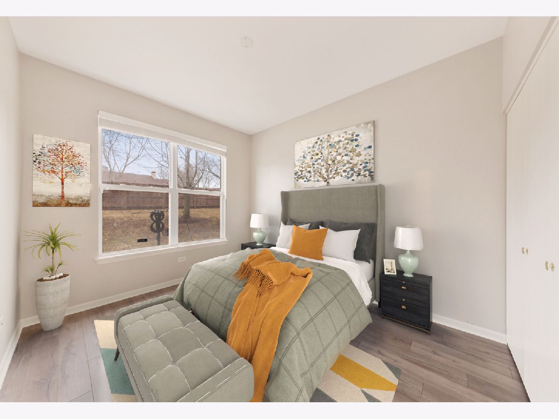
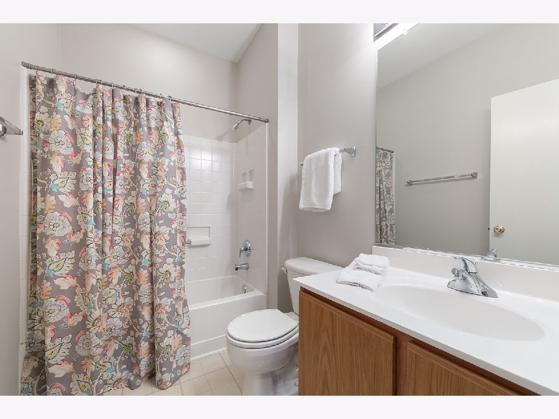
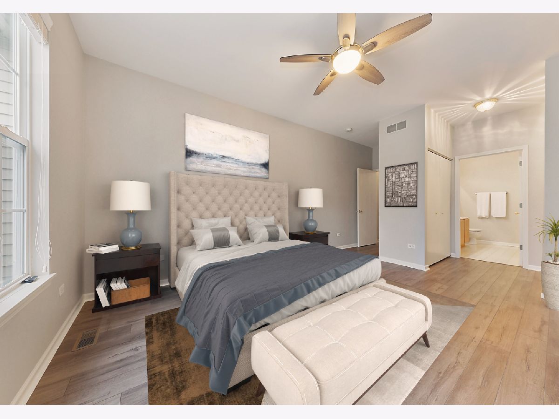
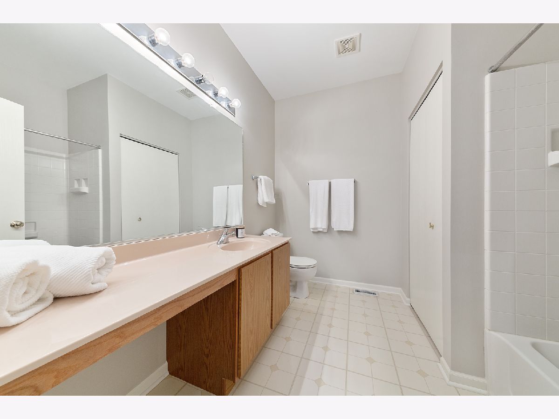
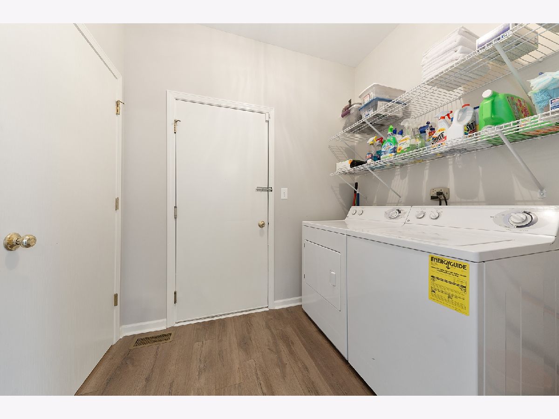
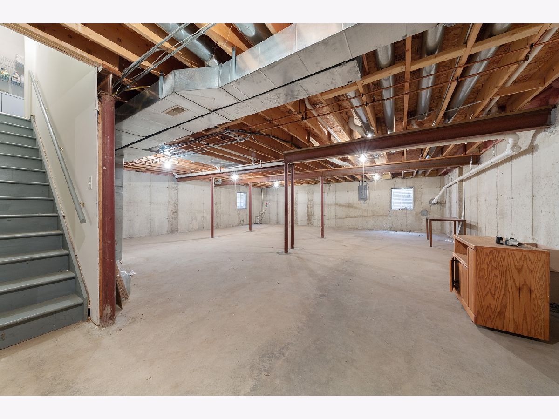
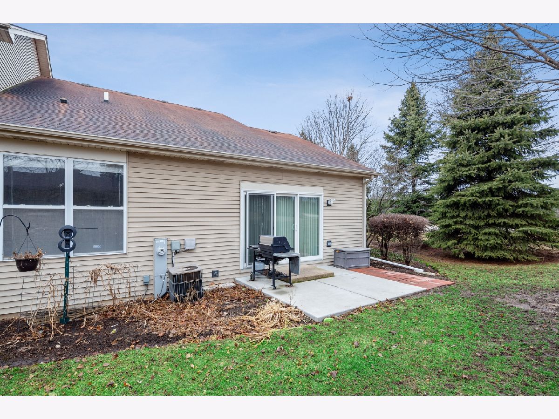
Room Specifics
Total Bedrooms: 2
Bedrooms Above Ground: 2
Bedrooms Below Ground: 0
Dimensions: —
Floor Type: Carpet
Full Bathrooms: 2
Bathroom Amenities: —
Bathroom in Basement: 0
Rooms: Eating Area,Foyer
Basement Description: Unfinished
Other Specifics
| 2 | |
| Concrete Perimeter | |
| Asphalt | |
| Patio, Storms/Screens | |
| Common Grounds | |
| COMMON | |
| — | |
| Full | |
| Vaulted/Cathedral Ceilings | |
| Range, Dishwasher, Refrigerator, Washer, Dryer | |
| Not in DB | |
| — | |
| — | |
| Park | |
| — |
Tax History
| Year | Property Taxes |
|---|---|
| 2020 | $1,390 |
Contact Agent
Nearby Similar Homes
Nearby Sold Comparables
Contact Agent
Listing Provided By
Berkshire Hathaway HomeServices Starck Real Estate

