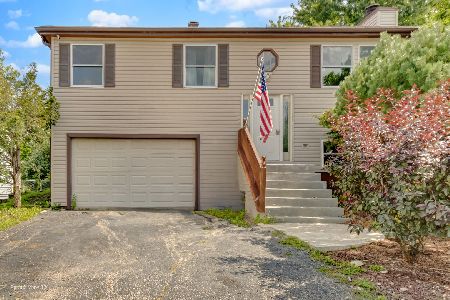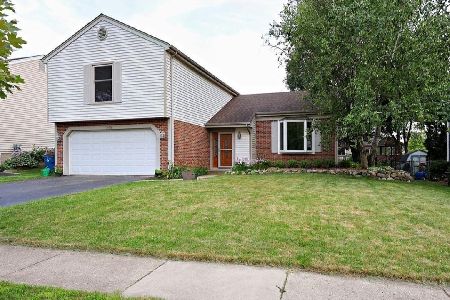351 Millwood Drive, Bartlett, Illinois 60103
$303,000
|
Sold
|
|
| Status: | Closed |
| Sqft: | 1,742 |
| Cost/Sqft: | $181 |
| Beds: | 3 |
| Baths: | 3 |
| Year Built: | 1993 |
| Property Taxes: | $7,962 |
| Days On Market: | 2363 |
| Lot Size: | 0,19 |
Description
Beautifully maintained and updated home. Soaring ceilings in living and dining rooms with hardwood floors and huge windows for natural light. Spacious Eat in Kitchen with granite counters, tile floor, stainless appliances and sliding glass doors to large patio and yard. Open concept into the Family room with wood burning fireplace. Large Master Bedroom with hardwood floor, 2 walk-in closets, large master bath with double vanity, shower/tub and separate water closet room. 2 additional second floor bedrooms with hardwood floor. Huge finished basement with rec room and kitchen with stove, sink, refrigerator, plus separate storage area. All the big ticket items have been completed for you. Roof June 2019, Siding 5 years new, HVAC 3 years new, water heater 7 years and windows 10 years. All you need to do is unpack! Short walk to the neighborhood playground. Great curb appeal, Fantastic backyard! Call for a showing today.
Property Specifics
| Single Family | |
| — | |
| — | |
| 1993 | |
| Full | |
| PIEDMONT | |
| No | |
| 0.19 |
| Du Page | |
| Tallgrass | |
| 255 / Annual | |
| Other | |
| Lake Michigan | |
| Public Sewer | |
| 10478601 | |
| 0102416003 |
Nearby Schools
| NAME: | DISTRICT: | DISTANCE: | |
|---|---|---|---|
|
Grade School
Centennial School |
46 | — | |
|
Middle School
East View Middle School |
46 | Not in DB | |
|
High School
Bartlett High School |
46 | Not in DB | |
Property History
| DATE: | EVENT: | PRICE: | SOURCE: |
|---|---|---|---|
| 20 Sep, 2019 | Sold | $303,000 | MRED MLS |
| 12 Aug, 2019 | Under contract | $314,900 | MRED MLS |
| 8 Aug, 2019 | Listed for sale | $314,900 | MRED MLS |
Room Specifics
Total Bedrooms: 3
Bedrooms Above Ground: 3
Bedrooms Below Ground: 0
Dimensions: —
Floor Type: Hardwood
Dimensions: —
Floor Type: Hardwood
Full Bathrooms: 3
Bathroom Amenities: Double Sink
Bathroom in Basement: 0
Rooms: Recreation Room,Kitchen,Storage
Basement Description: Finished
Other Specifics
| 2 | |
| Concrete Perimeter | |
| Concrete | |
| Patio | |
| Fenced Yard | |
| 60X135 | |
| — | |
| Full | |
| Vaulted/Cathedral Ceilings, Hardwood Floors, First Floor Laundry, Walk-In Closet(s) | |
| Range, Dishwasher, Refrigerator, Washer, Dryer, Disposal, Stainless Steel Appliance(s) | |
| Not in DB | |
| Sidewalks, Street Lights, Street Paved | |
| — | |
| — | |
| Wood Burning, Gas Starter |
Tax History
| Year | Property Taxes |
|---|---|
| 2019 | $7,962 |
Contact Agent
Nearby Similar Homes
Nearby Sold Comparables
Contact Agent
Listing Provided By
RE/MAX All Pro







