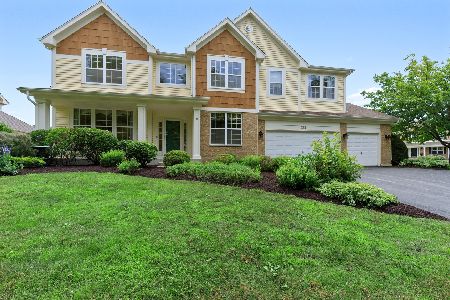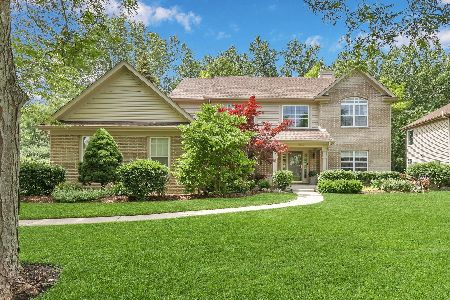351 Old Walnut Circle, Gurnee, Illinois 60031
$475,000
|
Sold
|
|
| Status: | Closed |
| Sqft: | 3,952 |
| Cost/Sqft: | $124 |
| Beds: | 4 |
| Baths: | 4 |
| Year Built: | 2000 |
| Property Taxes: | $12,463 |
| Days On Market: | 3724 |
| Lot Size: | 0,32 |
Description
Desirable Neighborhood Home with nearly 4000 sq ft of Luxury Space. Partial Brick Front w/ 3 Car, 2 Separate Key Pad, Efficiency Garage. Theater Room, Office that Compliments First Floor Soaring Vaulted Ceilings, Custom High Profile Trim/Chair Rail/Crown Molding. Gourmet Kitchen w/ Granite CT & Extended Backsplash, 42" Custom Cabinets and High End Appliances! Master Suite w/ 2 WIC & Luxury Bathroom. Professionally installed Epoxy Flooring for Garage and Basement. This Basement is a Must See!! with High-End Steam Shower/ Granite CT, Half Panel Custom Walls throughout and Custom Merillat Cabinets that Show Off Wet Bar with Granite CT and Double Sink, Refirg, Private Home Generator, Specially Designed Work Bench Room, and Plenty of Storage Area. Professional Built Multitier Brick Patio, w/ Hot Tub, Professionally Landscape, Sprinkler System, Extended Lot Enclosed with 2 Year Old Quality Fence. What else would you want in a home!
Property Specifics
| Single Family | |
| — | |
| Colonial | |
| 2000 | |
| Full | |
| MAPLE | |
| No | |
| 0.32 |
| Lake | |
| Timberwoods | |
| 175 / Annual | |
| Other | |
| Public | |
| Public Sewer | |
| 09089985 | |
| 07192120230000 |
Nearby Schools
| NAME: | DISTRICT: | DISTANCE: | |
|---|---|---|---|
|
Grade School
Woodland Elementary School |
50 | — | |
|
Middle School
Woodland Middle School |
50 | Not in DB | |
|
High School
Warren Township High School |
121 | Not in DB | |
Property History
| DATE: | EVENT: | PRICE: | SOURCE: |
|---|---|---|---|
| 16 Feb, 2016 | Sold | $475,000 | MRED MLS |
| 9 Jan, 2016 | Under contract | $489,000 | MRED MLS |
| 20 Nov, 2015 | Listed for sale | $489,000 | MRED MLS |
| 3 Sep, 2020 | Sold | $470,000 | MRED MLS |
| 17 Jul, 2020 | Under contract | $475,000 | MRED MLS |
| 15 Jul, 2020 | Listed for sale | $475,000 | MRED MLS |
Room Specifics
Total Bedrooms: 4
Bedrooms Above Ground: 4
Bedrooms Below Ground: 0
Dimensions: —
Floor Type: Carpet
Dimensions: —
Floor Type: Carpet
Dimensions: —
Floor Type: Wood Laminate
Full Bathrooms: 4
Bathroom Amenities: Separate Shower,Steam Shower,Double Sink,Garden Tub,Double Shower
Bathroom in Basement: 1
Rooms: Office,Recreation Room,Storage,Theatre Room,Workshop
Basement Description: Finished
Other Specifics
| 3 | |
| Concrete Perimeter | |
| Asphalt | |
| Patio, Hot Tub | |
| Corner Lot,Fenced Yard,Landscaped | |
| 13939 SQ FT | |
| Dormer | |
| Full | |
| Vaulted/Cathedral Ceilings, Sauna/Steam Room, Hot Tub, Bar-Wet, Hardwood Floors, First Floor Laundry | |
| Double Oven, Microwave, Dishwasher, Refrigerator, Washer, Dryer, Disposal | |
| Not in DB | |
| Sidewalks, Street Lights, Street Paved | |
| — | |
| — | |
| Wood Burning, Attached Fireplace Doors/Screen, Gas Starter, Heatilator |
Tax History
| Year | Property Taxes |
|---|---|
| 2016 | $12,463 |
| 2020 | $14,075 |
Contact Agent
Nearby Similar Homes
Nearby Sold Comparables
Contact Agent
Listing Provided By
RE/MAX Center











