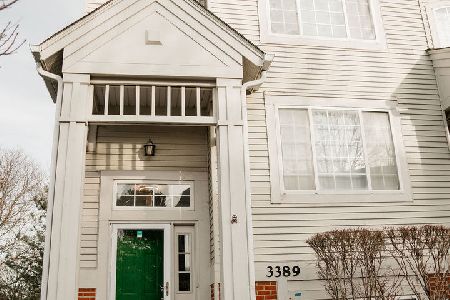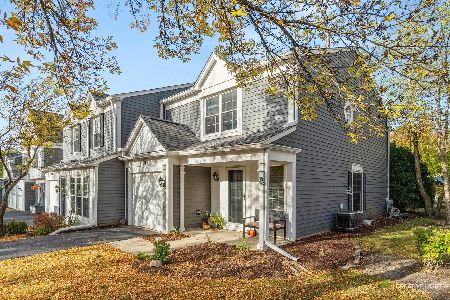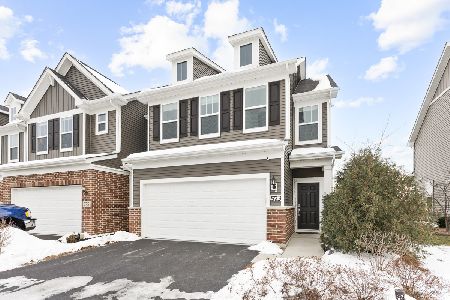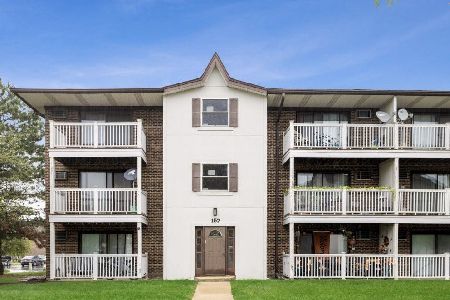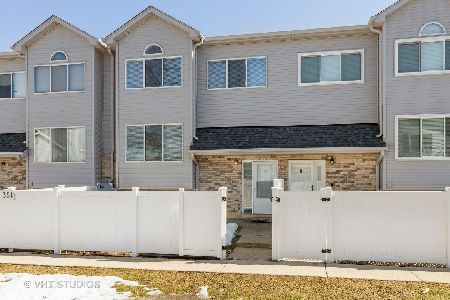351 Park Ridge Lane, Aurora, Illinois 60504
$155,000
|
Sold
|
|
| Status: | Closed |
| Sqft: | 1,900 |
| Cost/Sqft: | $82 |
| Beds: | 3 |
| Baths: | 3 |
| Year Built: | 1991 |
| Property Taxes: | $3,533 |
| Days On Market: | 2466 |
| Lot Size: | 0,00 |
Description
Move-In Ready Fox Chase Townhome Is Spacious, Upgraded, & Close To Everything. Kitchen Features Granite Counters, Oak Cabinets, Stainless Steel Appliances, Pantry & Table Space. Main Level Includes Wood Flooring, Dining Area, & Half Bathroom. Retreat Upstairs To Your Extra Large Master Bedroom With Walk-In Closet, Attached Full Bathroom, & Bay Window With Built-In Sitting/Storage Space. Additional Bedroom & Full Bathroom Complete 2nd Floor. Finished Lower Level Is Perfect For 3rd Bedroom With Door & 2 Closets. Adjacent Oversized Laundry Includes Great Storage Space! Attached 1 Car Garage. Enjoy Your Private Fenced Yard & Entertain On Freshly Sanded & Stained Wood Deck. New A/C & Furnace Installed In September 2016. HOA To Install New Roofs. New Garage Door Opener Installed In December 2016. Sit Back & Relax While The Association Handles Lawn Care, Snow Removal, Exterior Maintenance, & Pays For Your Water & Trash. Highly Ranked District 204 Schools!
Property Specifics
| Condos/Townhomes | |
| 2 | |
| — | |
| 1991 | |
| Full,English | |
| — | |
| No | |
| — |
| Du Page | |
| Fox Chase | |
| 372 / Monthly | |
| Water,Insurance,Exterior Maintenance,Lawn Care,Scavenger,Snow Removal | |
| Public | |
| Public Sewer | |
| 10352110 | |
| 0729215042 |
Nearby Schools
| NAME: | DISTRICT: | DISTANCE: | |
|---|---|---|---|
|
Grade School
Mccarty Elementary School |
204 | — | |
|
Middle School
Fischer Middle School |
204 | Not in DB | |
|
High School
Waubonsie Valley High School |
204 | Not in DB | |
Property History
| DATE: | EVENT: | PRICE: | SOURCE: |
|---|---|---|---|
| 10 Nov, 2016 | Under contract | $0 | MRED MLS |
| 30 Sep, 2016 | Listed for sale | $0 | MRED MLS |
| 28 Jun, 2019 | Sold | $155,000 | MRED MLS |
| 15 May, 2019 | Under contract | $155,000 | MRED MLS |
| — | Last price change | $160,000 | MRED MLS |
| 22 Apr, 2019 | Listed for sale | $160,000 | MRED MLS |
Room Specifics
Total Bedrooms: 3
Bedrooms Above Ground: 3
Bedrooms Below Ground: 0
Dimensions: —
Floor Type: Carpet
Dimensions: —
Floor Type: Carpet
Full Bathrooms: 3
Bathroom Amenities: —
Bathroom in Basement: 0
Rooms: No additional rooms
Basement Description: Finished
Other Specifics
| 1 | |
| Concrete Perimeter | |
| Asphalt | |
| Deck, Storms/Screens, Cable Access | |
| Common Grounds,Fenced Yard,Landscaped | |
| COMMON | |
| — | |
| Full | |
| Wood Laminate Floors, Storage, Walk-In Closet(s) | |
| Range, Dishwasher, Refrigerator, Washer, Dryer, Disposal, Stainless Steel Appliance(s) | |
| Not in DB | |
| — | |
| — | |
| — | |
| — |
Tax History
| Year | Property Taxes |
|---|---|
| 2019 | $3,533 |
Contact Agent
Nearby Similar Homes
Nearby Sold Comparables
Contact Agent
Listing Provided By
Century 21 Affiliated

