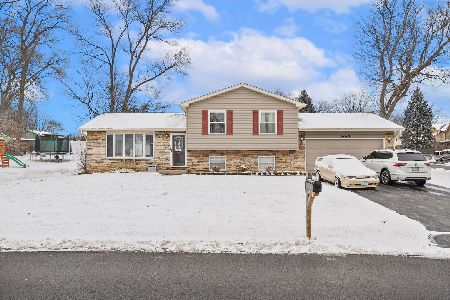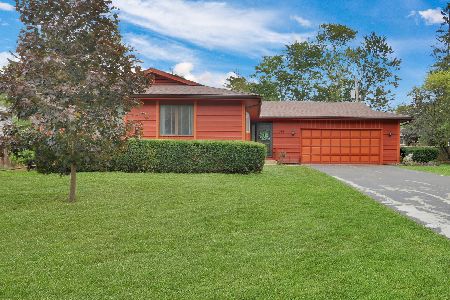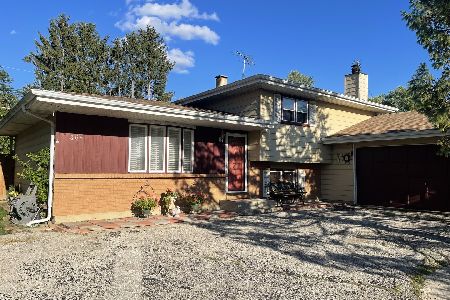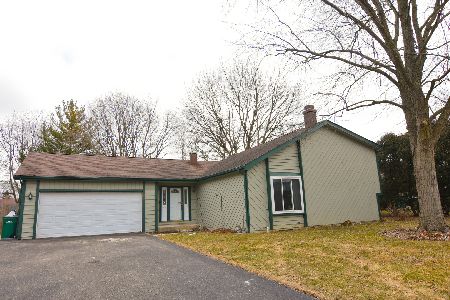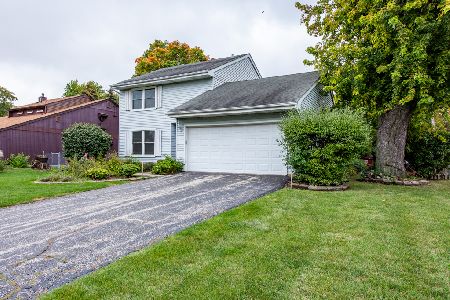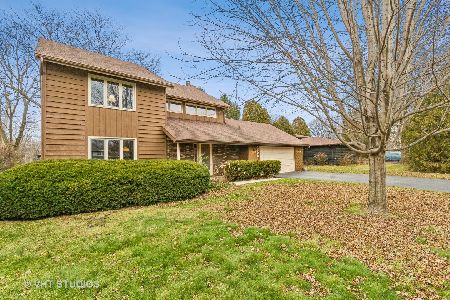351 Pine Grove Avenue, Gurnee, Illinois 60031
$225,000
|
Sold
|
|
| Status: | Closed |
| Sqft: | 1,584 |
| Cost/Sqft: | $145 |
| Beds: | 3 |
| Baths: | 2 |
| Year Built: | 1978 |
| Property Taxes: | $5,074 |
| Days On Market: | 2331 |
| Lot Size: | 0,25 |
Description
LOW TAXES! View our 3-D visual your & walk thru in real-time! Come view this impeccably kept ranch home with stunning upgraded wood flooring thru most of the main floor. Cozy wood burning fireplace in the 25x14 living room. Open kitchen concept great for entertaining. Gorgeous level 4 granite counters, custom cabinets, breakfast peninsula w/ seating for 4. Laundry room/pantry combo provides extra storage for small appliances & more! Private master suite includes a private bath w/ walk-in shower & cultured marble vanity. HUGE unfinished basement awaits your finishing touches. Add a family room, man cave, craft room or anything you like. Tons of potential down there. Spacious yard w/ deck & organic garden. 2-1/2 car garage. Great location w/ convenient access to I-94, shopping, dining, theatre & more!
Property Specifics
| Single Family | |
| — | |
| Ranch | |
| 1978 | |
| Full | |
| — | |
| No | |
| 0.25 |
| Lake | |
| — | |
| — / Not Applicable | |
| None | |
| Public | |
| Public Sewer | |
| 10520018 | |
| 07242260050000 |
Nearby Schools
| NAME: | DISTRICT: | DISTANCE: | |
|---|---|---|---|
|
Grade School
Prairie Trail School |
56 | — | |
|
Middle School
Viking Middle School |
56 | Not in DB | |
|
High School
Warren Township High School |
121 | Not in DB | |
Property History
| DATE: | EVENT: | PRICE: | SOURCE: |
|---|---|---|---|
| 28 Oct, 2019 | Sold | $225,000 | MRED MLS |
| 21 Sep, 2019 | Under contract | $229,900 | MRED MLS |
| 16 Sep, 2019 | Listed for sale | $229,900 | MRED MLS |
| 8 Oct, 2024 | Sold | $375,000 | MRED MLS |
| 11 Sep, 2024 | Under contract | $375,000 | MRED MLS |
| 7 Sep, 2024 | Listed for sale | $375,000 | MRED MLS |
Room Specifics
Total Bedrooms: 3
Bedrooms Above Ground: 3
Bedrooms Below Ground: 0
Dimensions: —
Floor Type: Carpet
Dimensions: —
Floor Type: Carpet
Full Bathrooms: 2
Bathroom Amenities: Handicap Shower
Bathroom in Basement: 0
Rooms: Foyer
Basement Description: Unfinished
Other Specifics
| 2.5 | |
| Concrete Perimeter | |
| Asphalt | |
| Deck | |
| — | |
| 80X136 | |
| Unfinished | |
| Full | |
| Wood Laminate Floors, First Floor Bedroom, First Floor Laundry, First Floor Full Bath | |
| Range, Dishwasher, Refrigerator, Washer, Dryer | |
| Not in DB | |
| Street Lights, Street Paved | |
| — | |
| — | |
| Wood Burning |
Tax History
| Year | Property Taxes |
|---|---|
| 2019 | $5,074 |
| 2024 | $7,309 |
Contact Agent
Nearby Sold Comparables
Contact Agent
Listing Provided By
RE/MAX Advantage Realty

