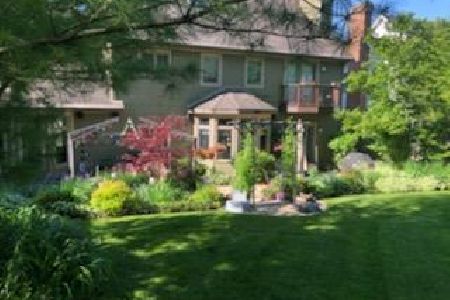351 Ridge Avenue, Clarendon Hills, Illinois 60514
$725,000
|
Sold
|
|
| Status: | Closed |
| Sqft: | 2,644 |
| Cost/Sqft: | $274 |
| Beds: | 4 |
| Baths: | 2 |
| Year Built: | 1963 |
| Property Taxes: | $12,842 |
| Days On Market: | 381 |
| Lot Size: | 0,00 |
Description
Discover your dream home at 351 Ridge Avenue, where timeless elegance meets modern convenience in the heart of Clarendon Hills. This charming residence offers 4 bedrooms and 1.1 baths on an expansive 182' deep lot, nestled among multi-million dollar homes. The first and second levels feature stunning hardwood floors, complemented by a contemporary palette that creates a welcoming and versatile ambiance. Upon entering, you are greeted by a spacious living room, seamlessly flowing into a separate dining room. The large kitchen, equipped with stainless steel appliances and a cozy eat-in area, is perfect for both everyday living and entertaining. A powder room is conveniently located on this level. Towards the back of the home, a second living room with French doors opens to the backyard and a beautiful screened-in porch, ideal for outdoor relaxation. An additional grill area with electrical and gas access overlooks a sizeable grassy backyard adorned with trees along the back perimeter. On the upper level, the primary bedroom features a walk-in closet, while three additional bedrooms offer ample closet space. A linen closet and a full bathroom with a tub-shower combo serve the entire upper floor. Sunlight floods the home, especially in the bedrooms overlooking the property's greenscape. The basement provides a partially finished living area and a separate laundry and storage space. Located on one of the most desirable streets in Clarendon Hills, this home offers easy access to all amenities. With an oversized one-car garage and an idyllic setting, 351 Ridge Avenue is the perfect blend of comfort and style. This property is a must-see for anyone seeking a serene yet convenient lifestyle in one of Clarendon Hills' finest neighborhoods!
Property Specifics
| Single Family | |
| — | |
| — | |
| 1963 | |
| — | |
| — | |
| No | |
| 0 |
| — | |
| — | |
| 0 / Not Applicable | |
| — | |
| — | |
| — | |
| 12264110 | |
| 0910408005 |
Nearby Schools
| NAME: | DISTRICT: | DISTANCE: | |
|---|---|---|---|
|
Grade School
Walker Elementary School |
181 | — | |
|
Middle School
Clarendon Hills Middle School |
181 | Not in DB | |
|
High School
Hinsdale Central High School |
86 | Not in DB | |
Property History
| DATE: | EVENT: | PRICE: | SOURCE: |
|---|---|---|---|
| 18 Dec, 2010 | Sold | $525,000 | MRED MLS |
| 13 Nov, 2010 | Under contract | $569,000 | MRED MLS |
| — | Last price change | $599,000 | MRED MLS |
| 8 Sep, 2010 | Listed for sale | $614,000 | MRED MLS |
| 21 Feb, 2025 | Sold | $725,000 | MRED MLS |
| 15 Jan, 2025 | Under contract | $725,000 | MRED MLS |
| 6 Jan, 2025 | Listed for sale | $725,000 | MRED MLS |
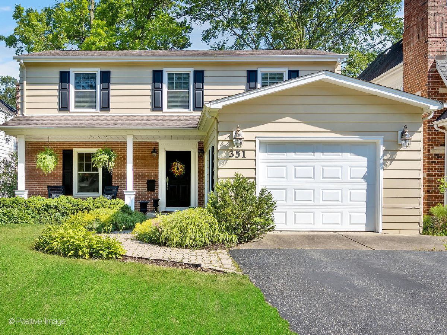
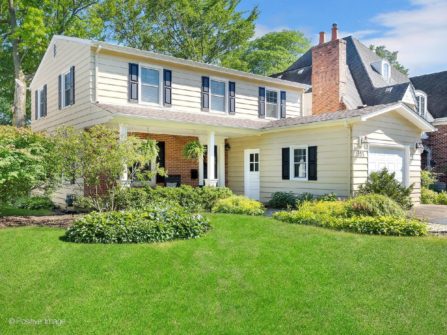
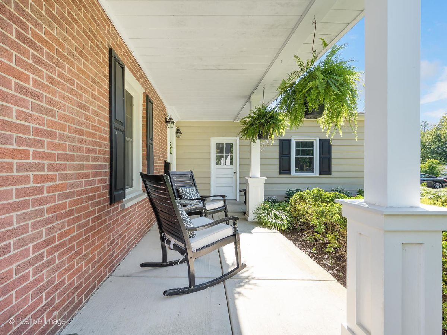
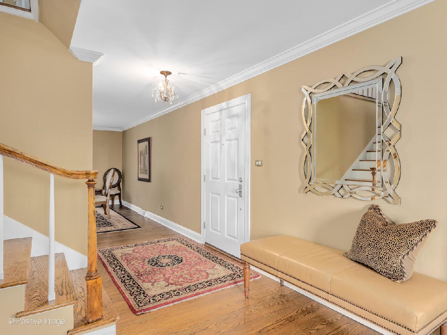
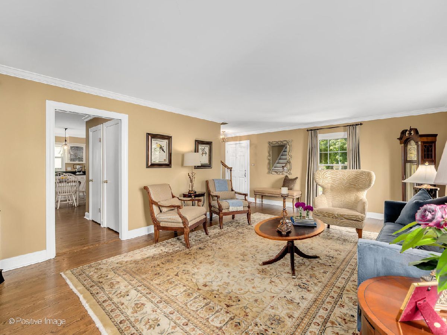
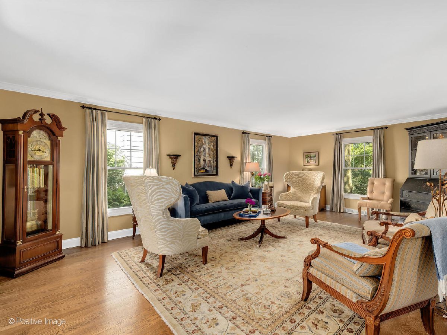
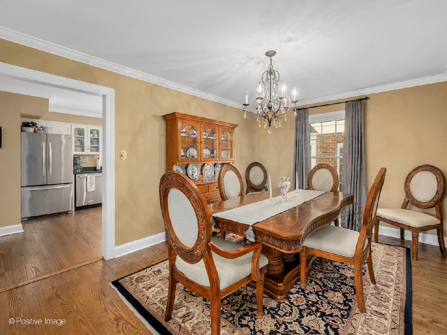
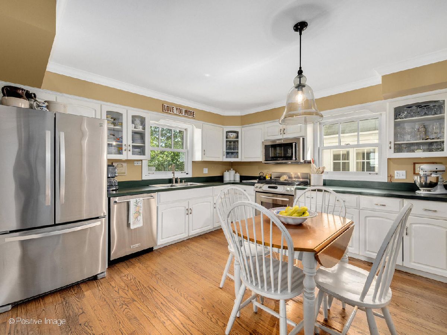
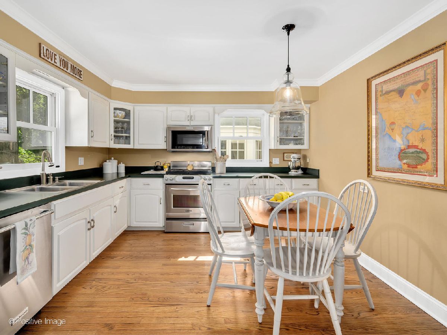
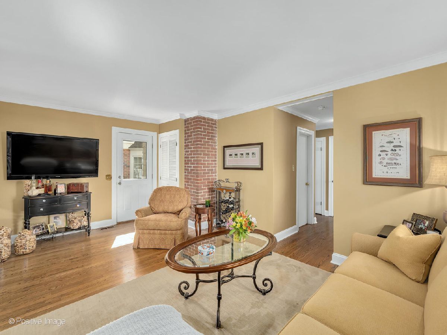
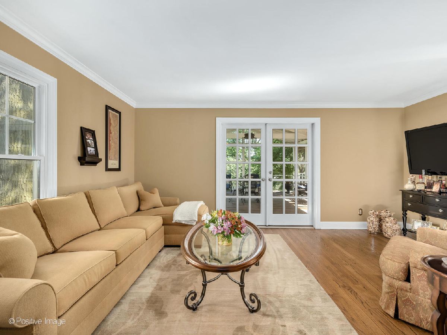
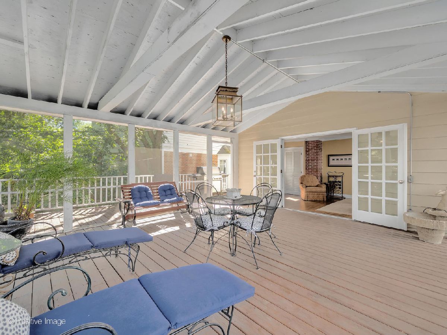
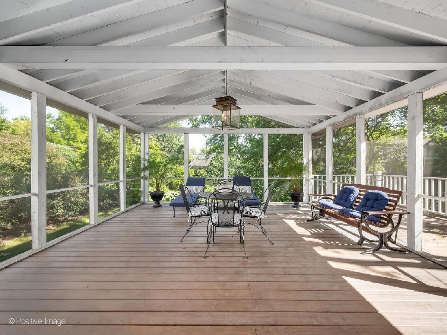
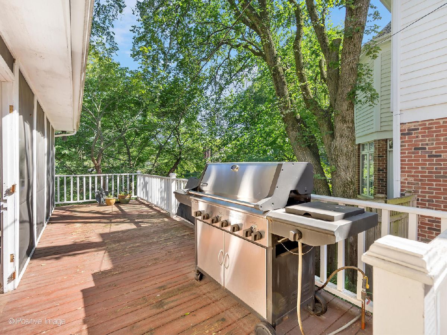
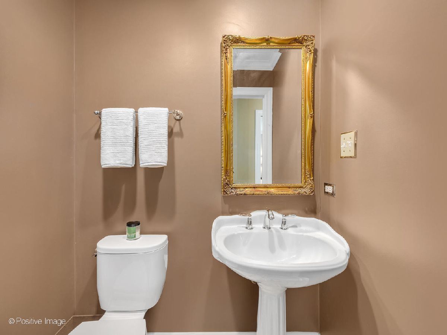
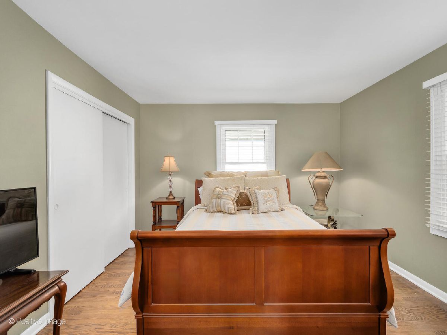
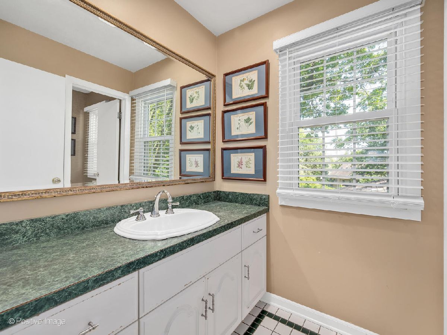
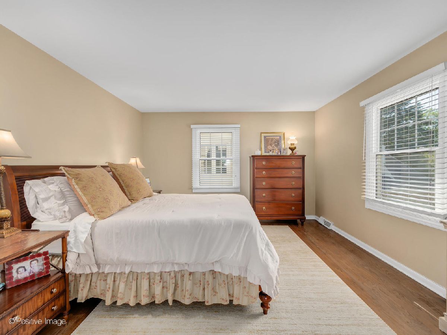
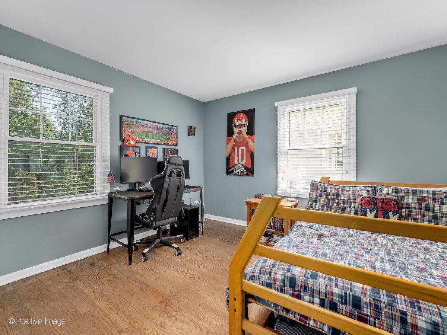
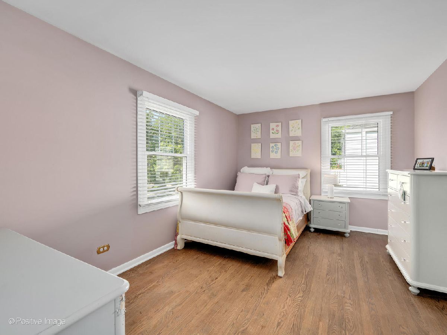
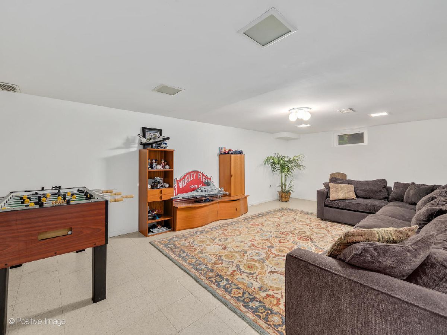
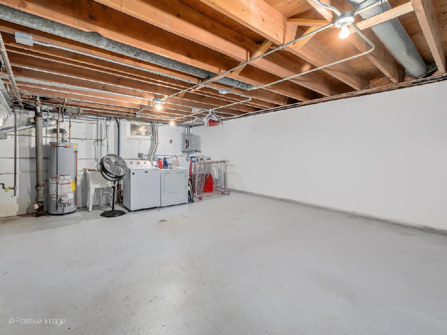
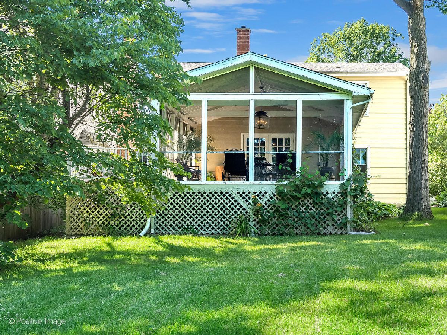
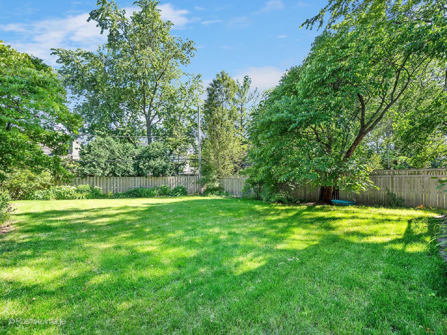
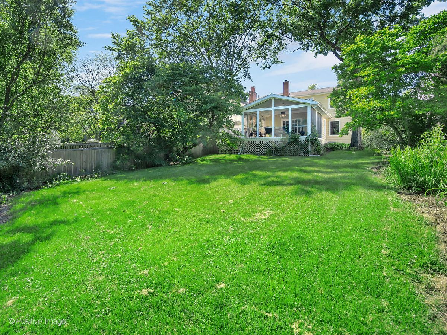
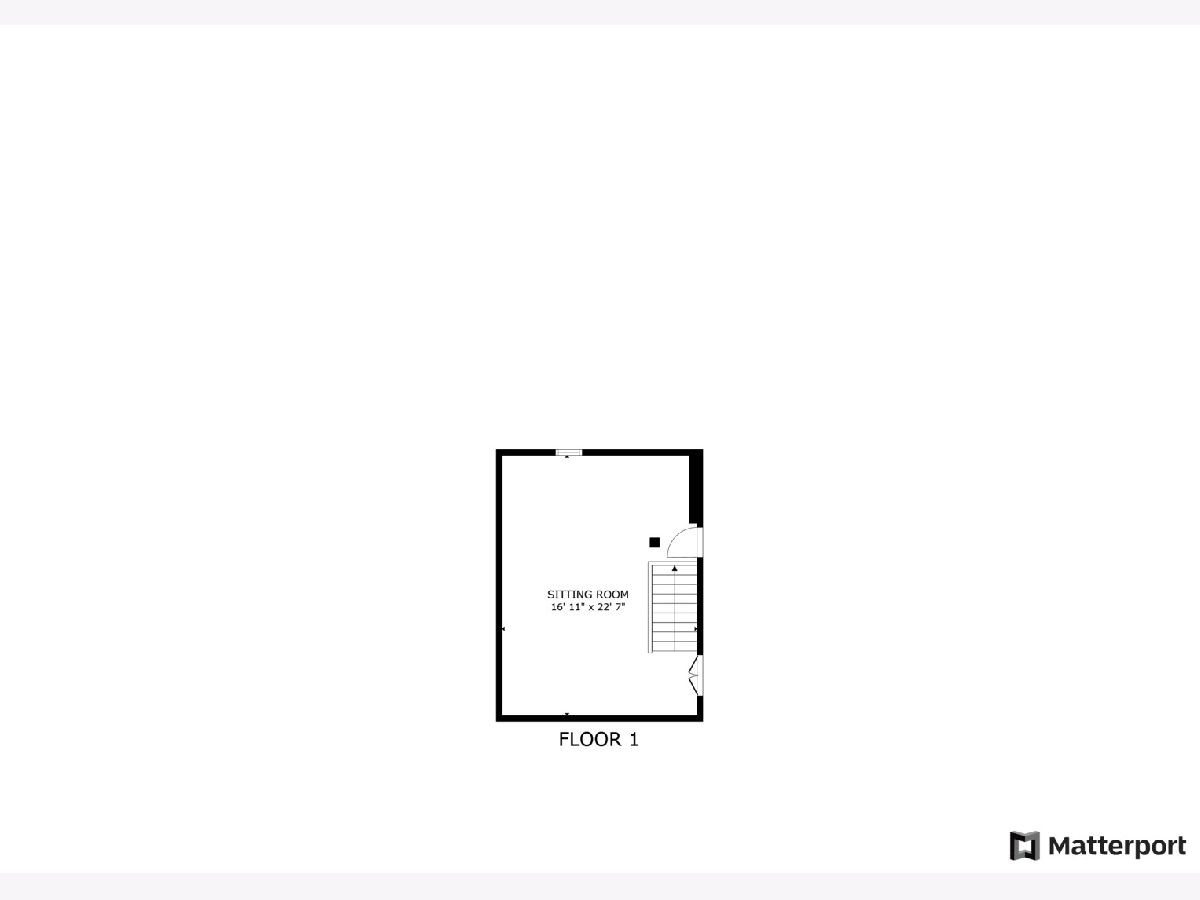
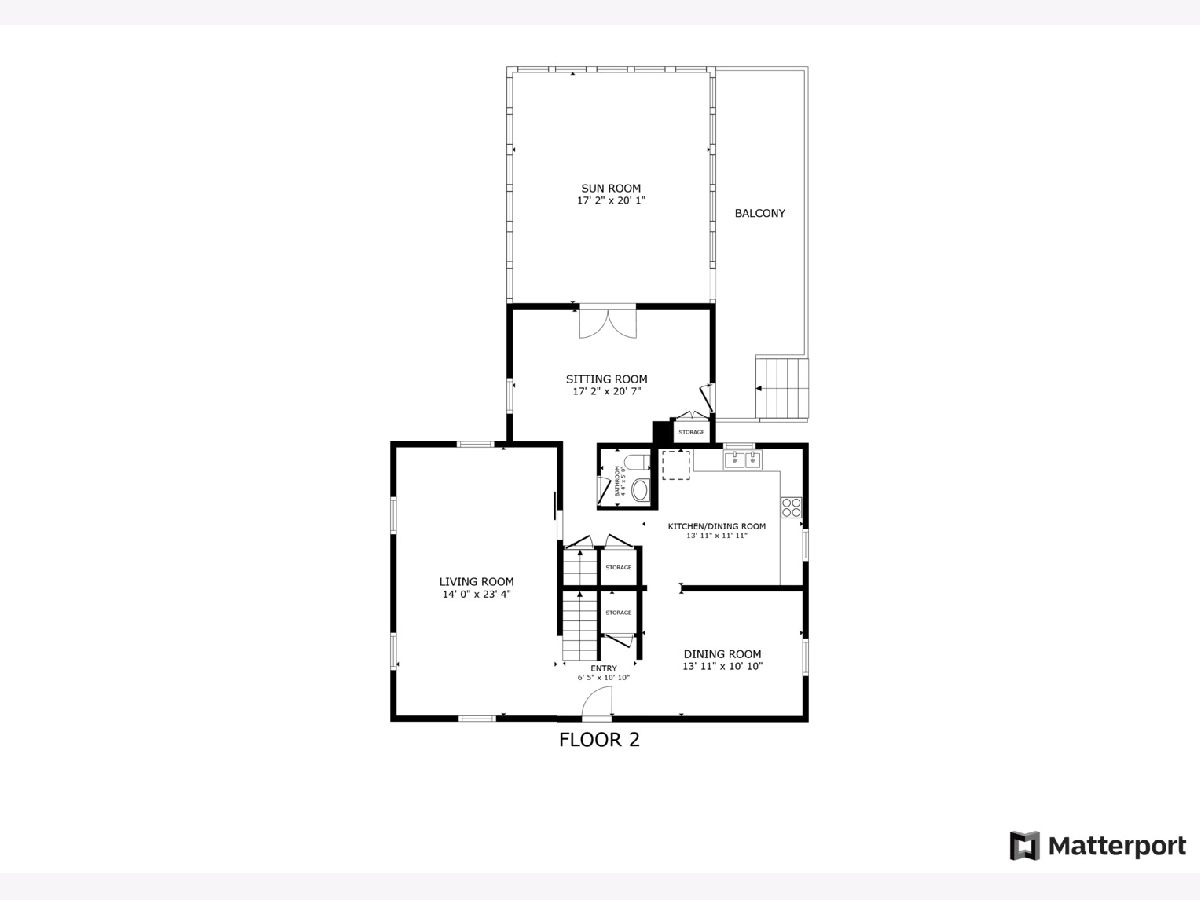
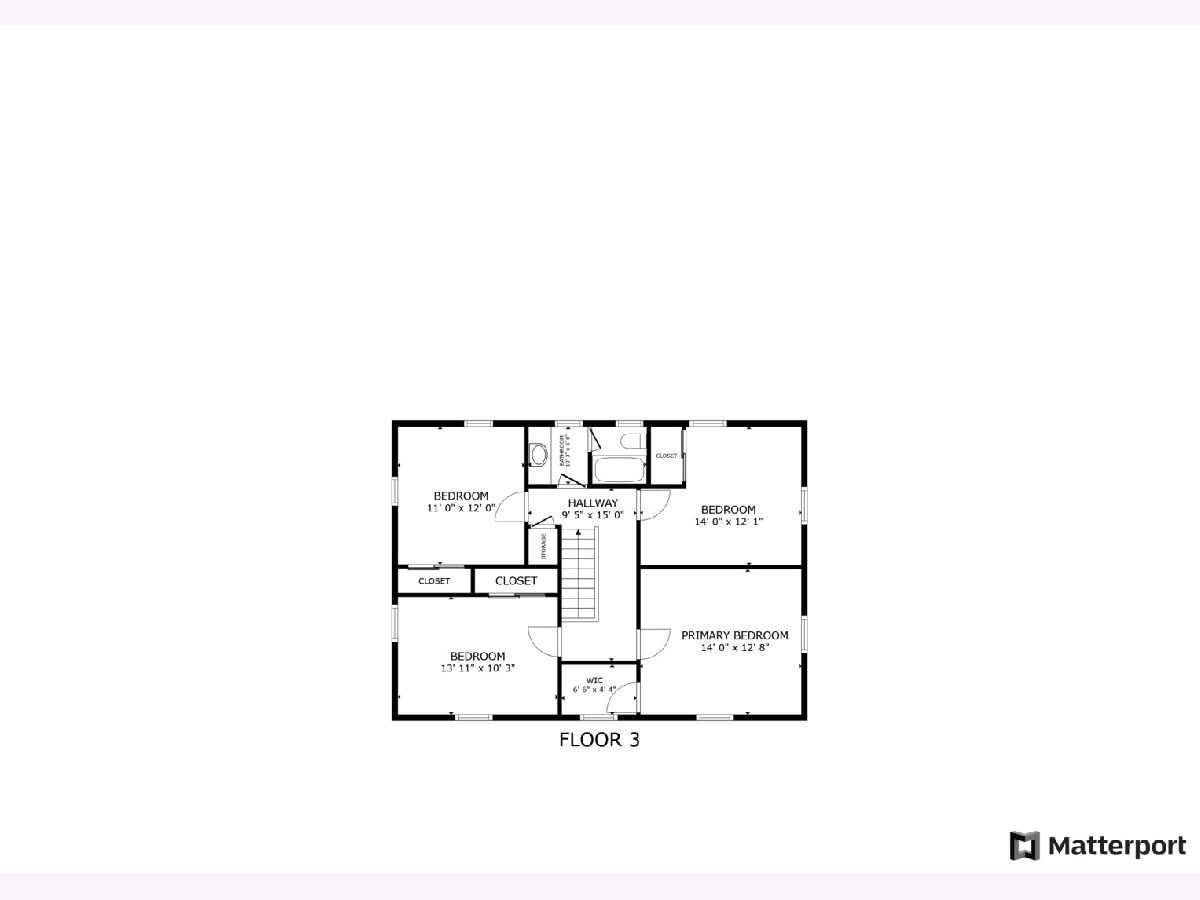
Room Specifics
Total Bedrooms: 4
Bedrooms Above Ground: 4
Bedrooms Below Ground: 0
Dimensions: —
Floor Type: —
Dimensions: —
Floor Type: —
Dimensions: —
Floor Type: —
Full Bathrooms: 2
Bathroom Amenities: —
Bathroom in Basement: 0
Rooms: —
Basement Description: Partially Finished
Other Specifics
| 1 | |
| — | |
| Asphalt | |
| — | |
| — | |
| 50 X 182 | |
| — | |
| — | |
| — | |
| — | |
| Not in DB | |
| — | |
| — | |
| — | |
| — |
Tax History
| Year | Property Taxes |
|---|---|
| 2010 | $8,305 |
| 2025 | $12,842 |
Contact Agent
Nearby Similar Homes
Nearby Sold Comparables
Contact Agent
Listing Provided By
Dream Town Real Estate








