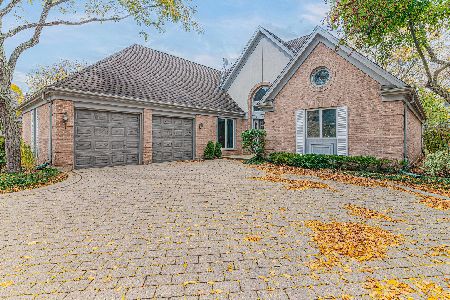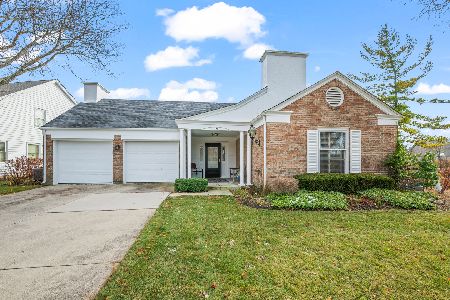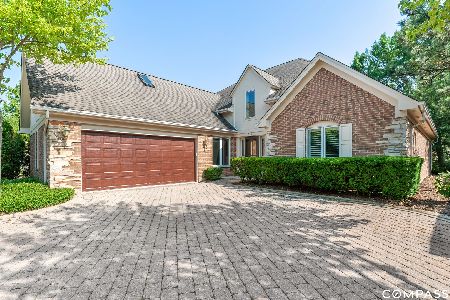351 Rivershire Court, Lincolnshire, Illinois 60069
$420,000
|
Sold
|
|
| Status: | Closed |
| Sqft: | 3,268 |
| Cost/Sqft: | $138 |
| Beds: | 3 |
| Baths: | 3 |
| Year Built: | 1995 |
| Property Taxes: | $13,238 |
| Days On Market: | 1883 |
| Lot Size: | 0,20 |
Description
Rarely available and highly desirable Rivershire home in gated community! Incredible large, open floor plan with over 3,268 square feet with hardwood floors and tons of natural light. Large great room with soaring ceilings, separate dining room, private den/office with built-ins and bright kitchen with large eat-in area. First floor primary bedroom with huge walk-in closet plus large bathroom with double sinks, shower and whirlpool tub. Upstairs has 2 bedrooms with Jack & Jill bath plus additional storage closet. Mudroom with laundry leads to 2-car garage. Large brick paver patio that is accessed from great room/dining room. Great cul-de-sac location that is close to swimming pool and tennis courts. This home is a great value and what all your buyers are looking for!
Property Specifics
| Single Family | |
| — | |
| Contemporary | |
| 1995 | |
| None | |
| — | |
| No | |
| 0.2 |
| Lake | |
| Rivershire | |
| 377 / Monthly | |
| Clubhouse,Pool,Lawn Care,Scavenger,Snow Removal,Other | |
| Lake Michigan | |
| Public Sewer | |
| 10887290 | |
| 15233010480000 |
Nearby Schools
| NAME: | DISTRICT: | DISTANCE: | |
|---|---|---|---|
|
Grade School
Laura B Sprague School |
103 | — | |
|
Middle School
Daniel Wright Junior High School |
103 | Not in DB | |
|
High School
Adlai E Stevenson High School |
125 | Not in DB | |
Property History
| DATE: | EVENT: | PRICE: | SOURCE: |
|---|---|---|---|
| 19 Jan, 2021 | Sold | $420,000 | MRED MLS |
| 16 Nov, 2020 | Under contract | $449,900 | MRED MLS |
| — | Last price change | $495,500 | MRED MLS |
| 19 Oct, 2020 | Listed for sale | $495,500 | MRED MLS |
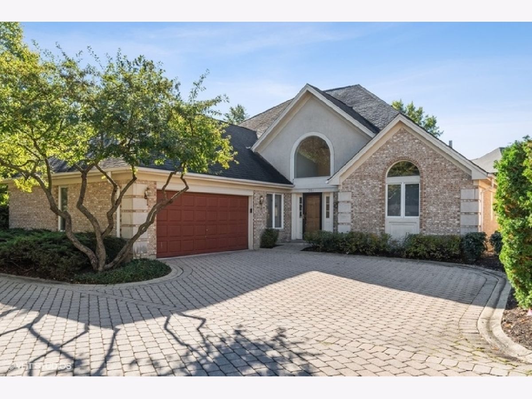
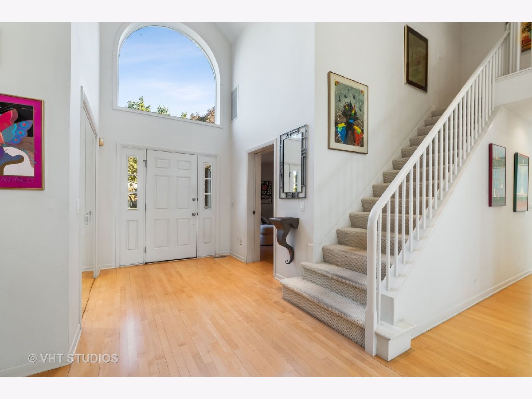
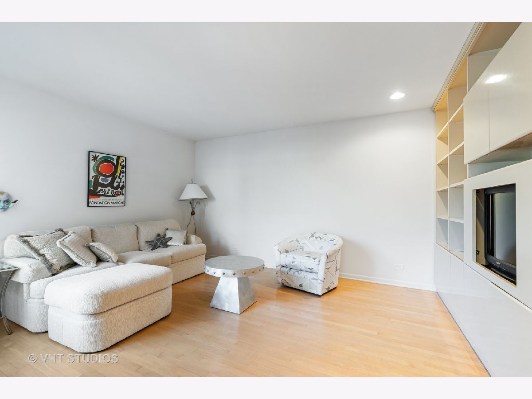
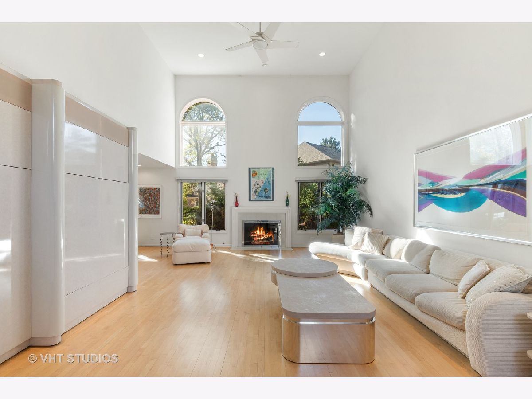
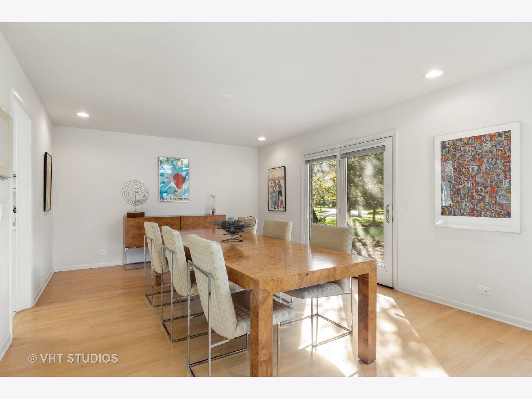
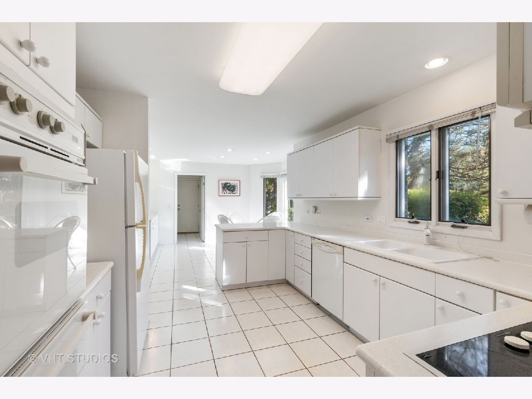
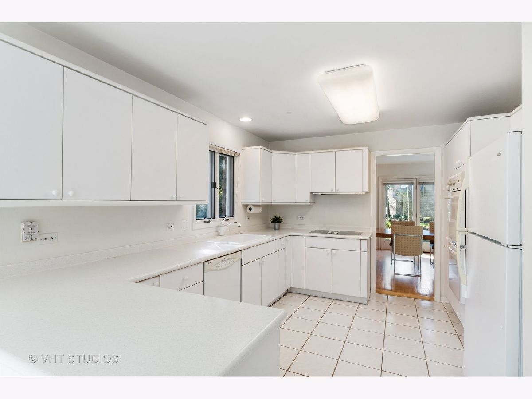
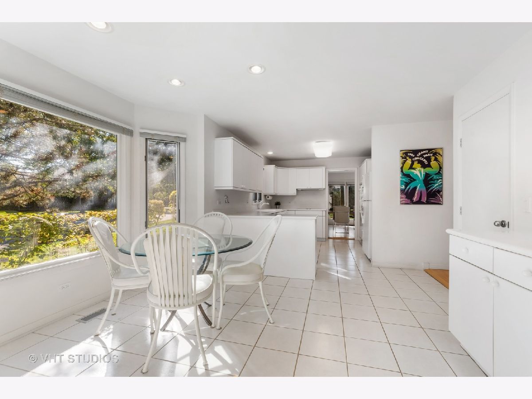
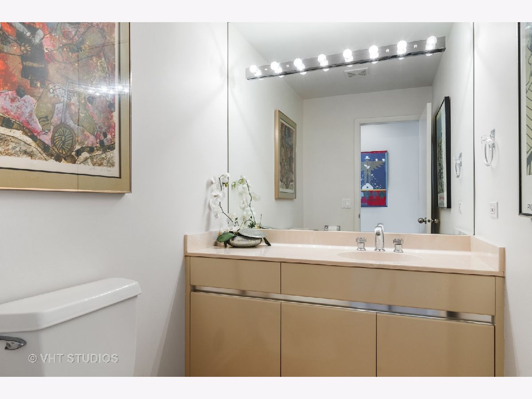
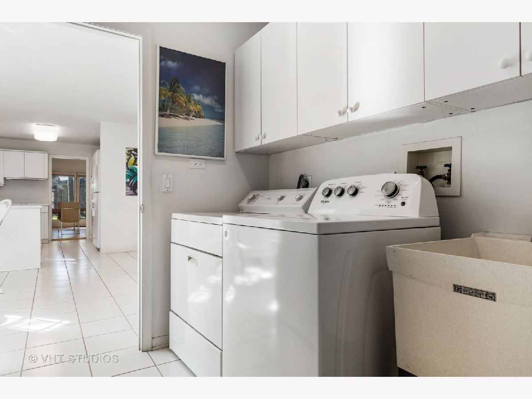
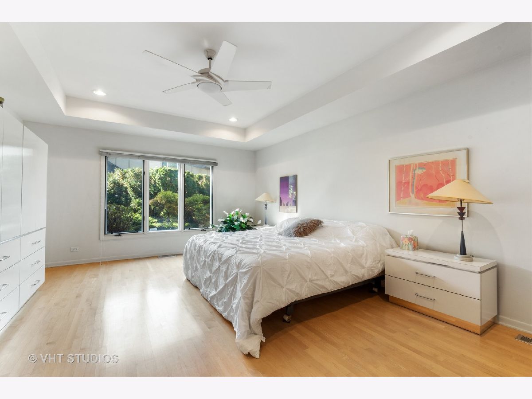
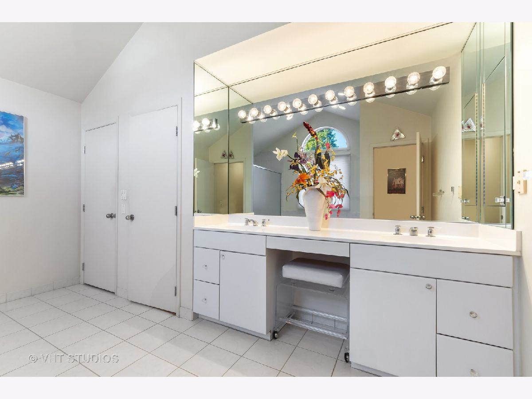
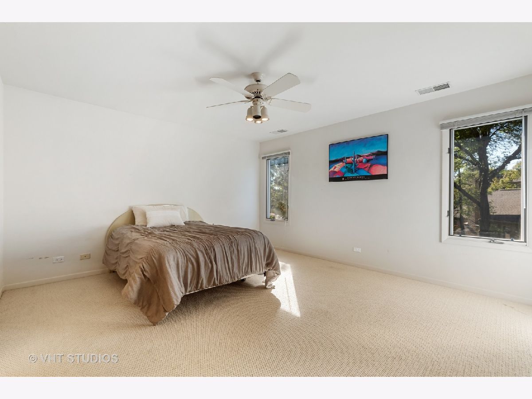
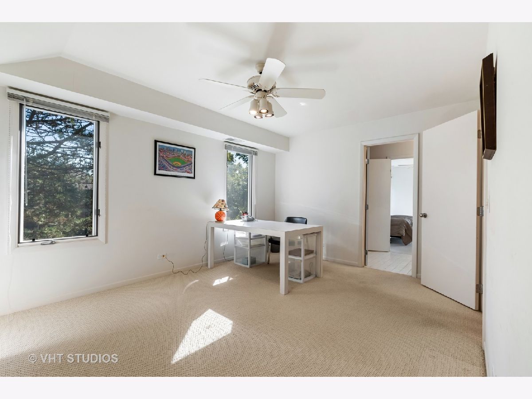
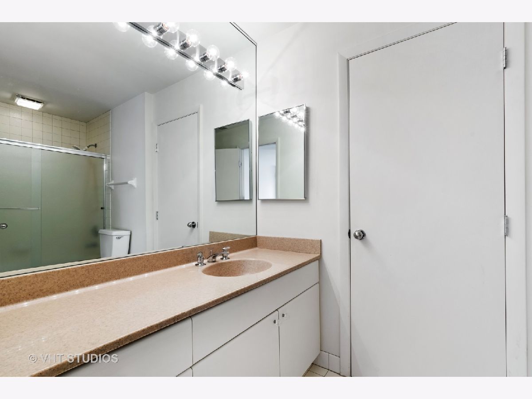
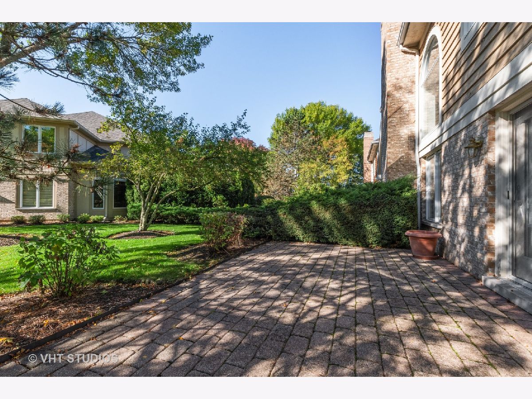
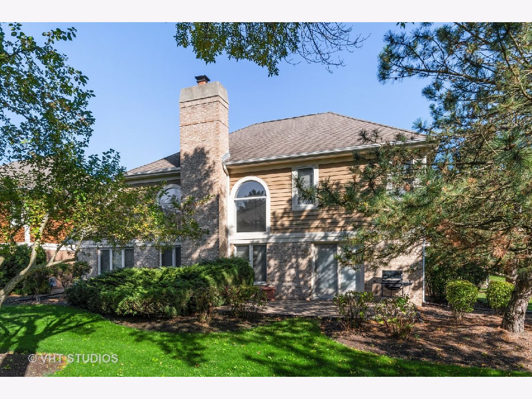
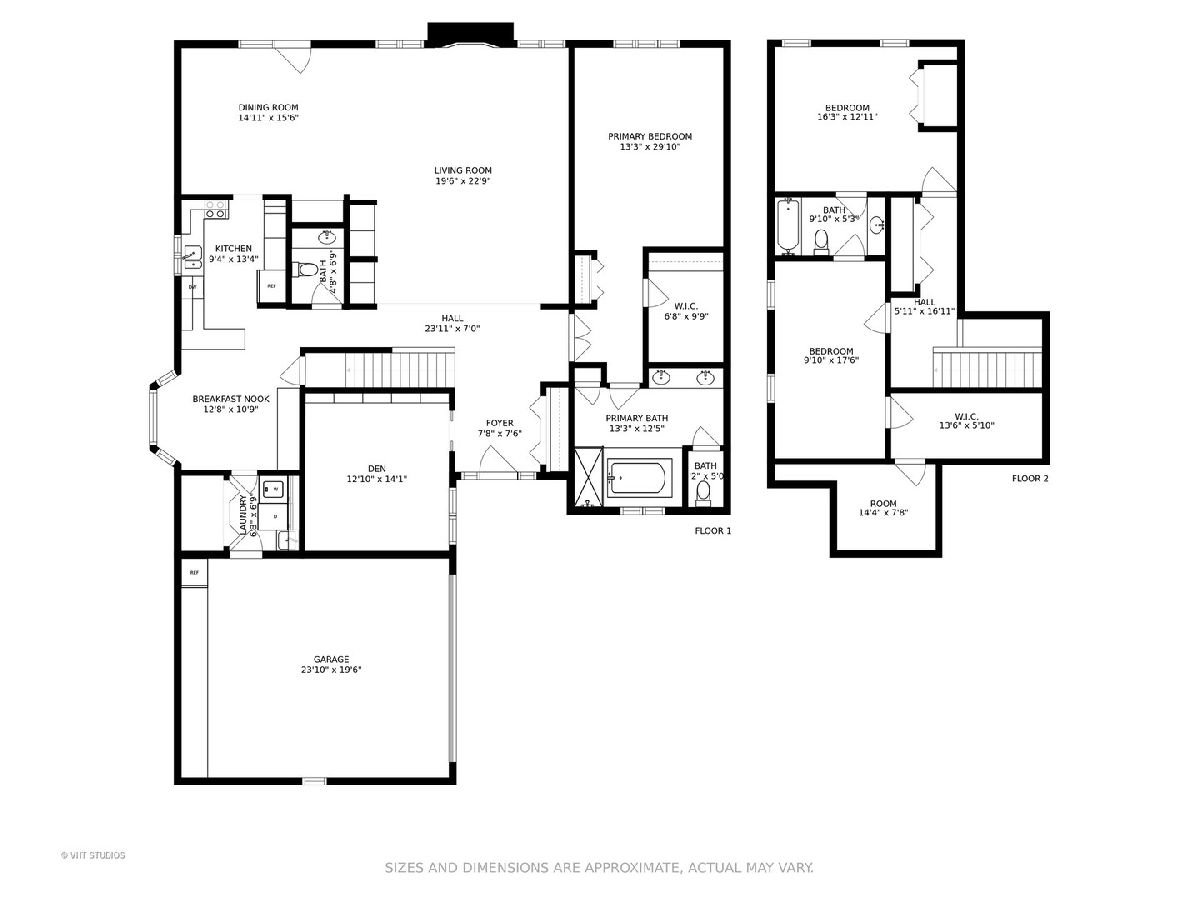
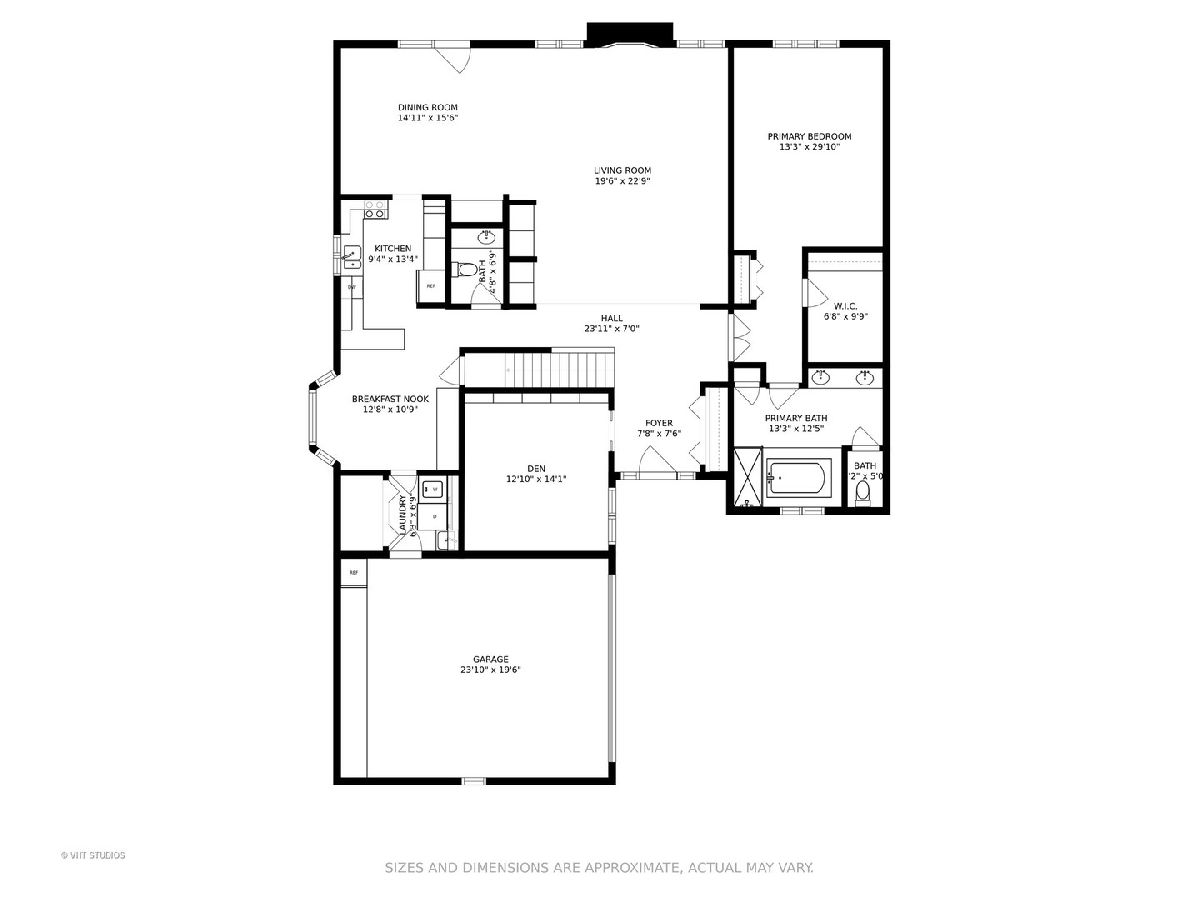
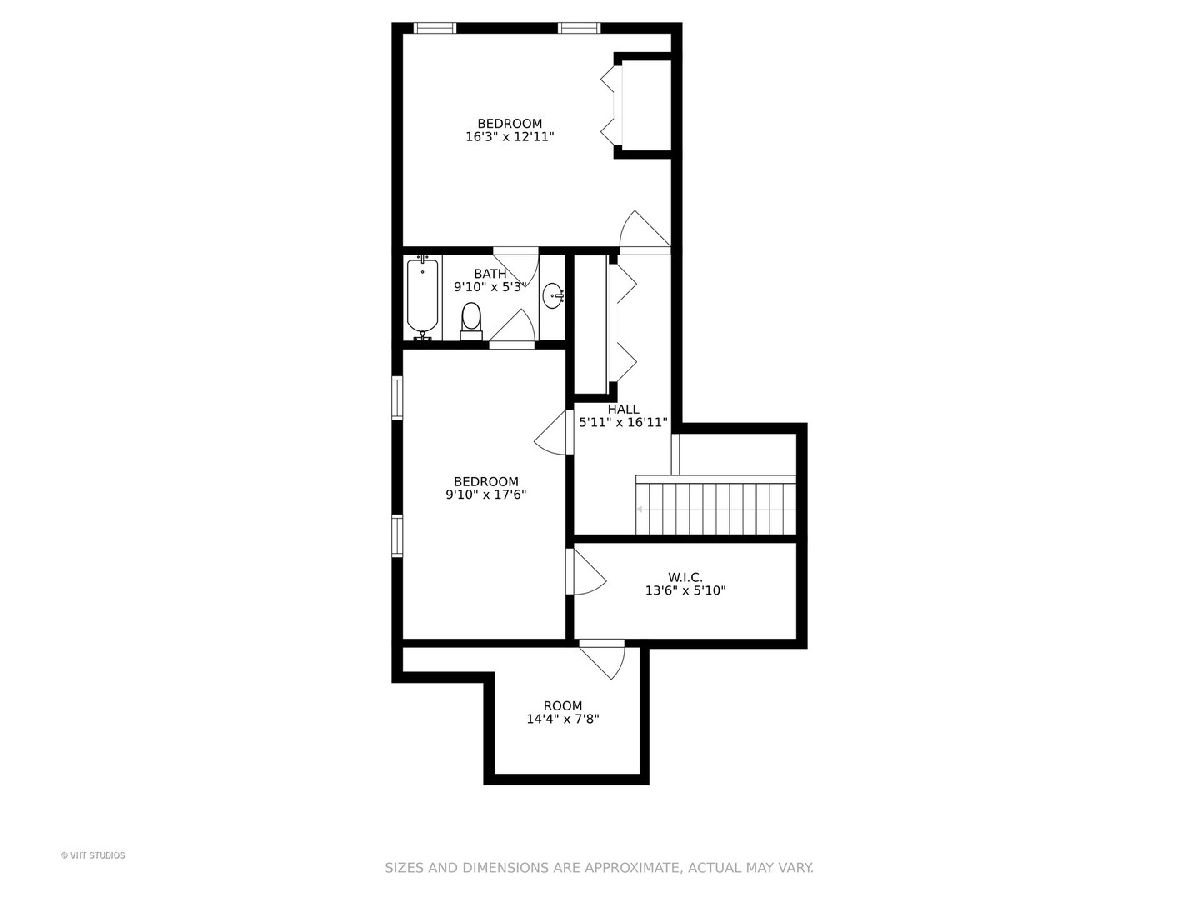
Room Specifics
Total Bedrooms: 3
Bedrooms Above Ground: 3
Bedrooms Below Ground: 0
Dimensions: —
Floor Type: Carpet
Dimensions: —
Floor Type: Carpet
Full Bathrooms: 3
Bathroom Amenities: Whirlpool,Separate Shower,Double Sink
Bathroom in Basement: 0
Rooms: Eating Area,Storage,Den,Foyer
Basement Description: None
Other Specifics
| 2 | |
| Concrete Perimeter | |
| Brick | |
| Brick Paver Patio, Storms/Screens | |
| Cul-De-Sac,Landscaped | |
| 8712 | |
| — | |
| Full | |
| Vaulted/Cathedral Ceilings, Hardwood Floors, First Floor Bedroom, First Floor Laundry, First Floor Full Bath, Built-in Features, Walk-In Closet(s) | |
| Double Oven, Microwave, Dishwasher, Refrigerator, Freezer, Washer, Dryer, Disposal, Cooktop, Range Hood | |
| Not in DB | |
| Clubhouse, Pool, Tennis Court(s), Lake, Curbs, Gated, Sidewalks, Street Paved | |
| — | |
| — | |
| Gas Starter |
Tax History
| Year | Property Taxes |
|---|---|
| 2021 | $13,238 |
Contact Agent
Nearby Similar Homes
Nearby Sold Comparables
Contact Agent
Listing Provided By
@properties

