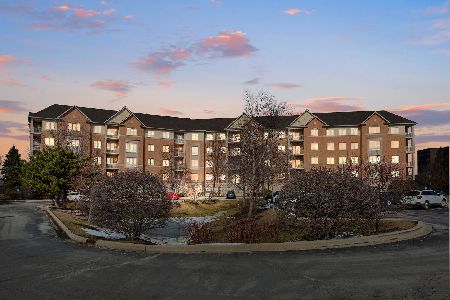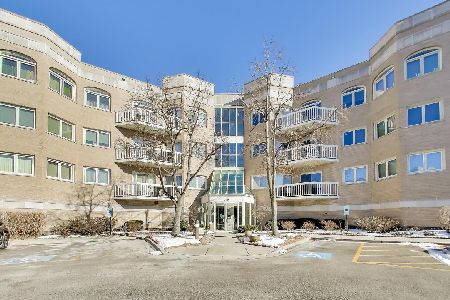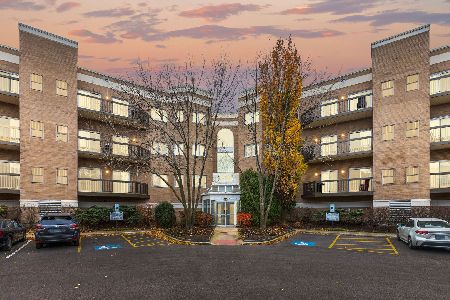351 Town Place Circle, Buffalo Grove, Illinois 60089
$540,000
|
Sold
|
|
| Status: | Closed |
| Sqft: | 3,060 |
| Cost/Sqft: | $173 |
| Beds: | 4 |
| Baths: | 3 |
| Year Built: | 2000 |
| Property Taxes: | $10,229 |
| Days On Market: | 352 |
| Lot Size: | 0,00 |
Description
Welcome to this fabulous custom penthouse condo. Featuring 4 bedrooms 2 1/2 baths, this beautifully maintained 3060 sq ft home spans the south end of the 5th floor with stunning panoramic views from its three large balconies. As you enter the condo you are greeted by a large foyer, arched doorways and skylight. This bright and open floor plan features radiant heated hardwood floors and extensive recessed lighting throughout. Enjoy a large gourmet kitchen, custom cabinetry with soft close doors, granite counters, newer stainless steel appliances and a large pantry. A breakfast room with a wall of windows adjoins the kitchen. The kitchen opens up to the wrap around balcony which is perfect for grilling and enjoying the sunshine. This balcony will also provide you the best seat in the house to watch the Buffalo Grove fireworks. Spacious living and dining room with great views from all windows. The primary suite has two large walk-in closets and an en-suite bath with double bowl vanities, shower and soaking tub. The three additional bedrooms all have walk-in closets. The forth bedroom is so versatile and could easily become a family room or office. So many living options with such great space. Convenient two indoor parking spaces. (One space #28 is large enough for two cars) and an extra large storage area next to garage space. The home features dual zoned heat and air which were replaced in 2018. Great location, walk to the many parks and restaurants. Very financially sound HOA. Rentals are not allowed.
Property Specifics
| Condos/Townhomes | |
| 5 | |
| — | |
| 2000 | |
| — | |
| CUSTOM PENTHOUSE | |
| No | |
| — |
| Lake | |
| Town Place | |
| 1033 / Monthly | |
| — | |
| — | |
| — | |
| 12302026 | |
| 15333042060000 |
Nearby Schools
| NAME: | DISTRICT: | DISTANCE: | |
|---|---|---|---|
|
Grade School
Earl Pritchett School |
102 | — | |
|
Middle School
Aptakisic Junior High School |
102 | Not in DB | |
|
High School
Adlai E Stevenson High School |
125 | Not in DB | |
Property History
| DATE: | EVENT: | PRICE: | SOURCE: |
|---|---|---|---|
| 17 Feb, 2012 | Sold | $255,000 | MRED MLS |
| 23 Nov, 2011 | Under contract | $269,000 | MRED MLS |
| — | Last price change | $278,000 | MRED MLS |
| 18 Jan, 2011 | Listed for sale | $299,600 | MRED MLS |
| 5 Oct, 2016 | Sold | $366,000 | MRED MLS |
| 19 Aug, 2016 | Under contract | $399,000 | MRED MLS |
| 5 Aug, 2016 | Listed for sale | $399,000 | MRED MLS |
| 14 Apr, 2025 | Sold | $540,000 | MRED MLS |
| 17 Mar, 2025 | Under contract | $529,900 | MRED MLS |
| 14 Mar, 2025 | Listed for sale | $529,900 | MRED MLS |
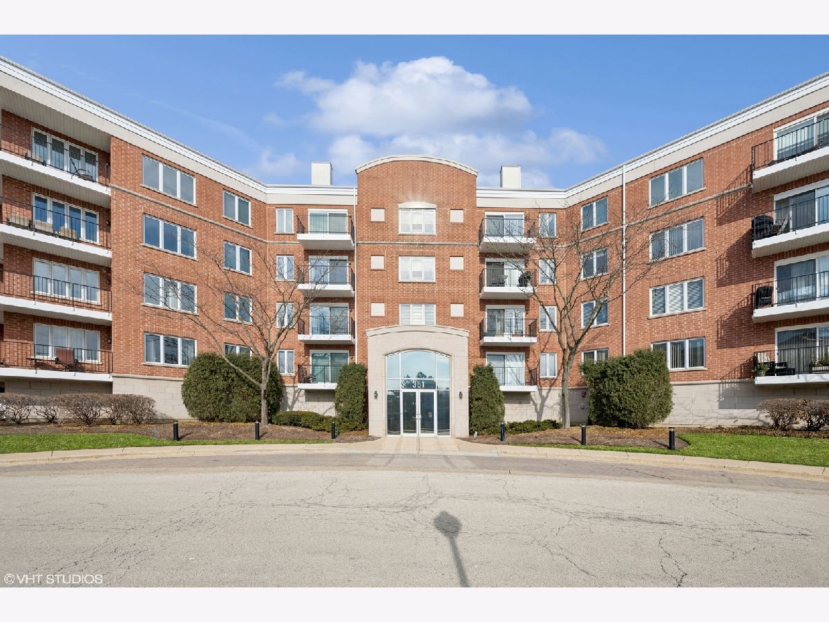
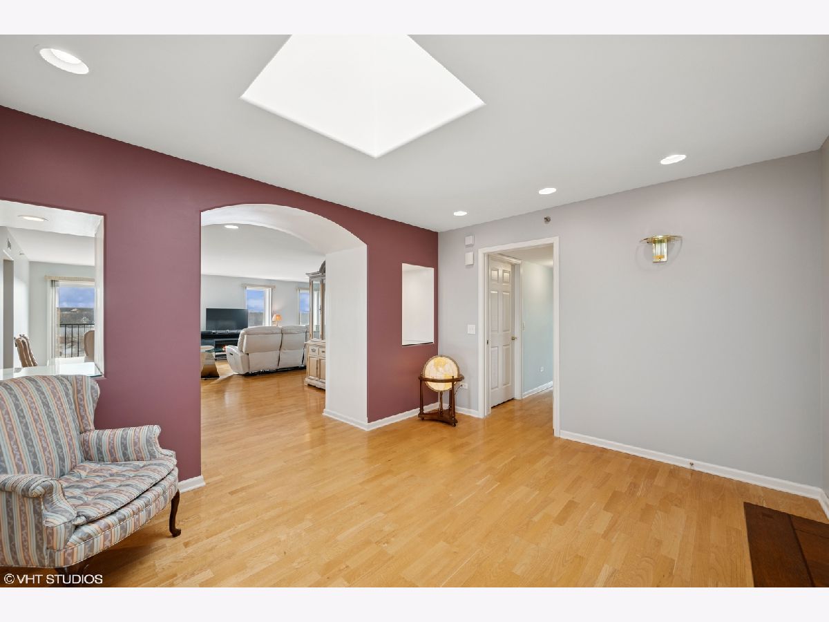
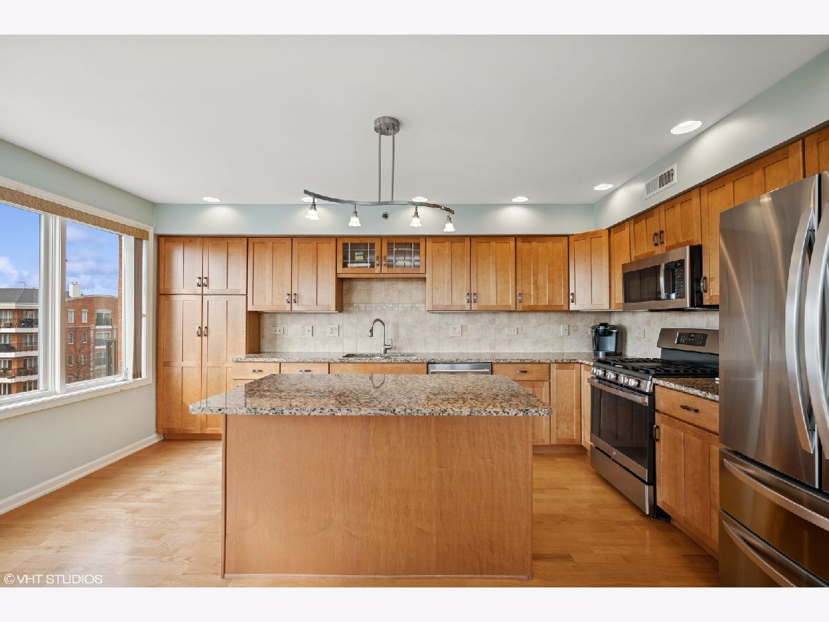
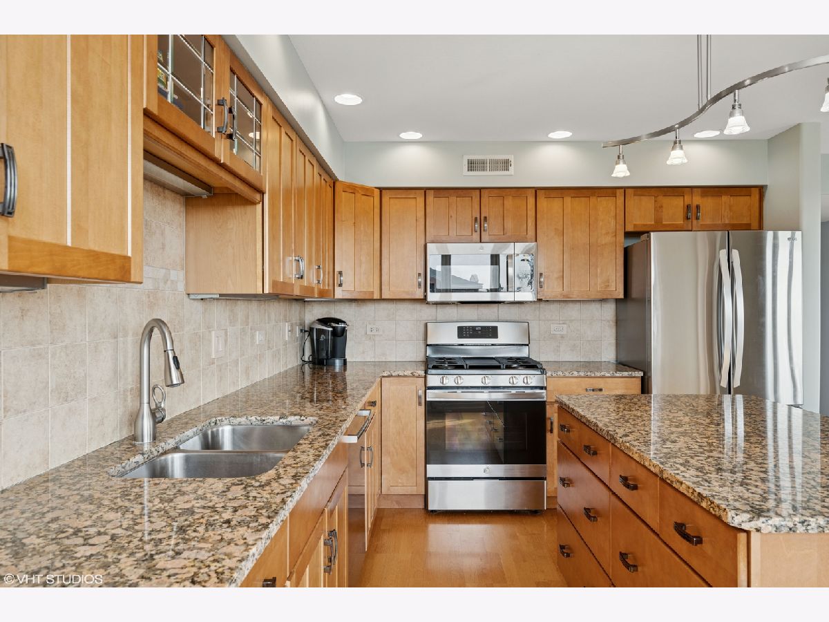
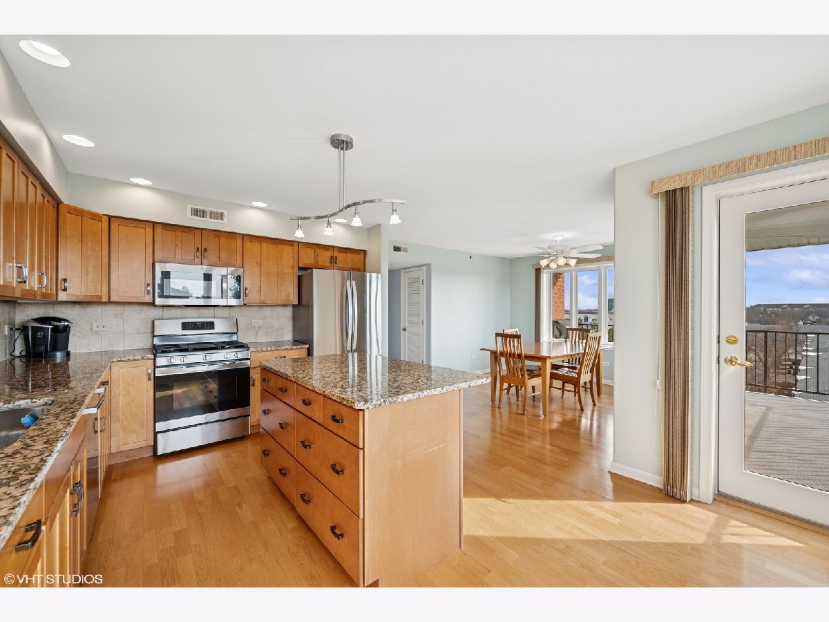





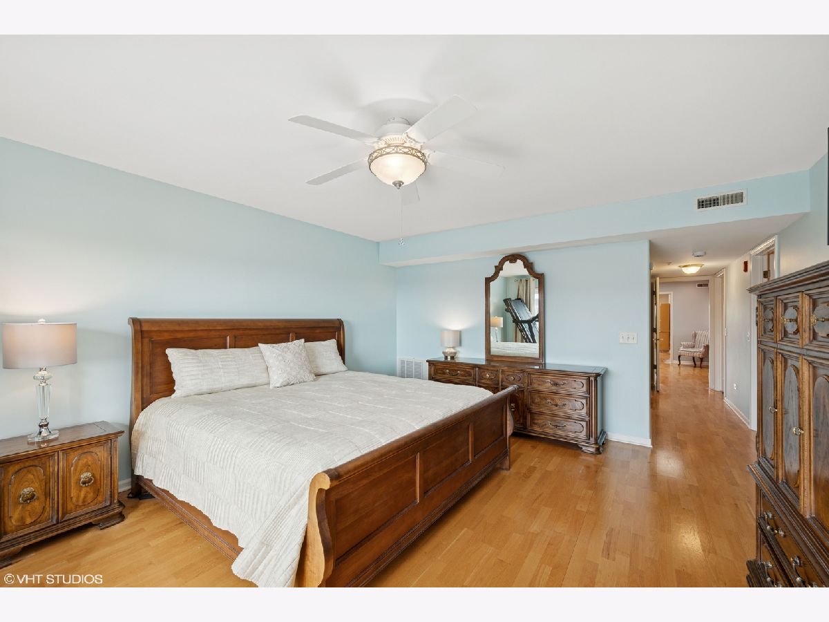

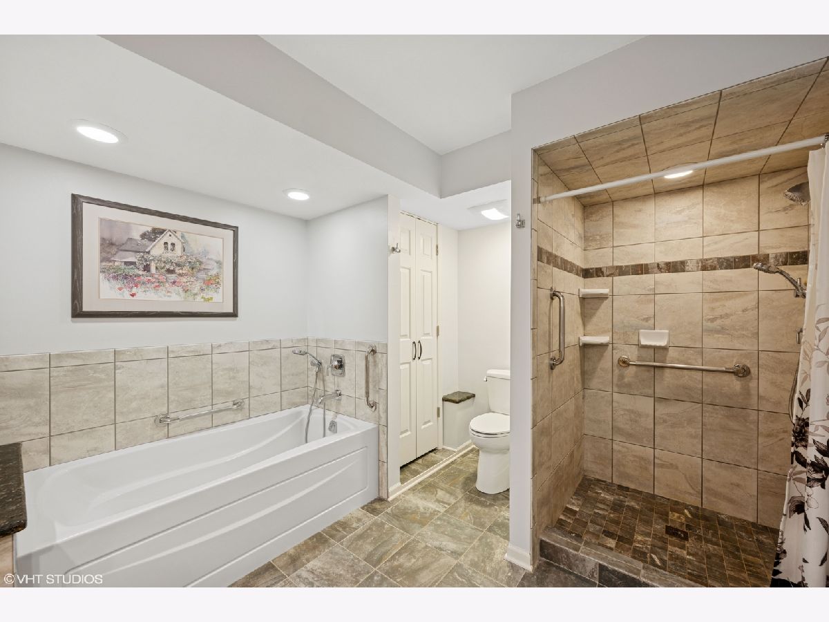









Room Specifics
Total Bedrooms: 4
Bedrooms Above Ground: 4
Bedrooms Below Ground: 0
Dimensions: —
Floor Type: —
Dimensions: —
Floor Type: —
Dimensions: —
Floor Type: —
Full Bathrooms: 3
Bathroom Amenities: Accessible Shower,Double Sink,Soaking Tub
Bathroom in Basement: 0
Rooms: —
Basement Description: —
Other Specifics
| 2 | |
| — | |
| — | |
| — | |
| — | |
| CONDO | |
| — | |
| — | |
| — | |
| — | |
| Not in DB | |
| — | |
| — | |
| — | |
| — |
Tax History
| Year | Property Taxes |
|---|---|
| 2012 | $8,511 |
| 2016 | $7,332 |
| 2025 | $10,229 |
Contact Agent
Nearby Similar Homes
Nearby Sold Comparables
Contact Agent
Listing Provided By
@properties Christie's International Real Estate

