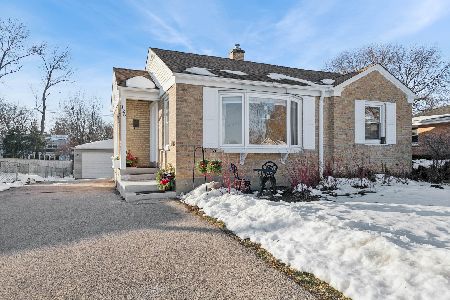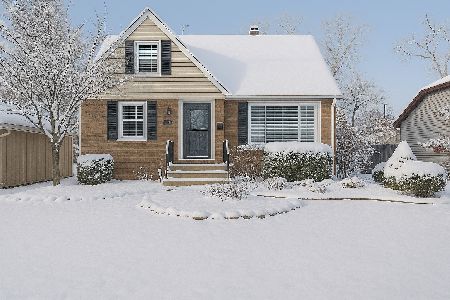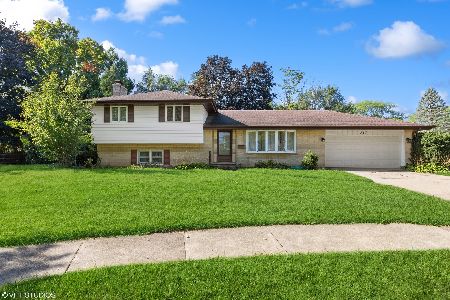351 Willow Wood Drive, Palatine, Illinois 60074
$420,000
|
Sold
|
|
| Status: | Closed |
| Sqft: | 2,352 |
| Cost/Sqft: | $181 |
| Beds: | 5 |
| Baths: | 3 |
| Year Built: | 1967 |
| Property Taxes: | $6,564 |
| Days On Market: | 1554 |
| Lot Size: | 0,30 |
Description
Start your next chapter here! You will fall in love with this beautiful 2 Two story home in sought after Willow Wood neighborhood in Palatine with 5 Five bedrooms, 2.5 baths, over 2300 sf of finished living space, Full open basement 2-car garage with a brand new concrete driveway. Step inside this very well maintained home to the generous sized living room with a separate dining room perfect for entertaining. The updated kitchen with white cabinets has plenty of storage. Even with a large L countertop and a built in office desk yet you can still fit a gigantic table in the large eat-in area. From there you can walk into this amazing breathtaking huge backyard surrounded Brand new privacy fence with a giant 36'x18' with an octagon custom deck and a gazebo featuring a ceiling fan and cable tv. Plenty of room for a fire pit or hot tub. Cable is in almost every room. Great location close to shopping, restaurants, schools, library, bike trail, Willow Wood park and playground, golf courses, Metra, transportation and so much more. Don't Miss Out!!!
Property Specifics
| Single Family | |
| — | |
| Colonial | |
| 1967 | |
| Full | |
| — | |
| No | |
| 0.3 |
| Cook | |
| Willow Wood | |
| — / Not Applicable | |
| None | |
| Public | |
| Public Sewer | |
| 11221606 | |
| 02142150180000 |
Nearby Schools
| NAME: | DISTRICT: | DISTANCE: | |
|---|---|---|---|
|
Grade School
Virginia Lake Elementary School |
15 | — | |
|
Middle School
Walter R Sundling Junior High Sc |
15 | Not in DB | |
|
High School
Palatine High School |
211 | Not in DB | |
Property History
| DATE: | EVENT: | PRICE: | SOURCE: |
|---|---|---|---|
| 28 Feb, 2022 | Sold | $420,000 | MRED MLS |
| 30 Dec, 2021 | Under contract | $425,000 | MRED MLS |
| 17 Sep, 2021 | Listed for sale | $425,000 | MRED MLS |
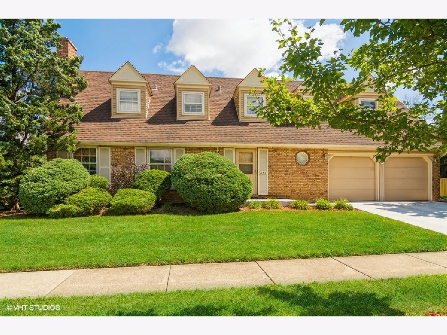
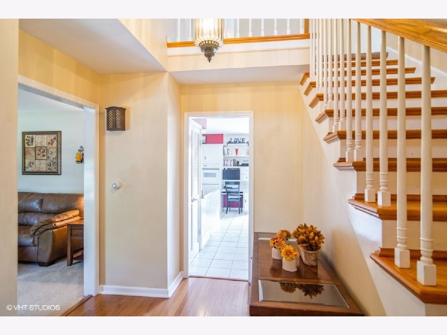
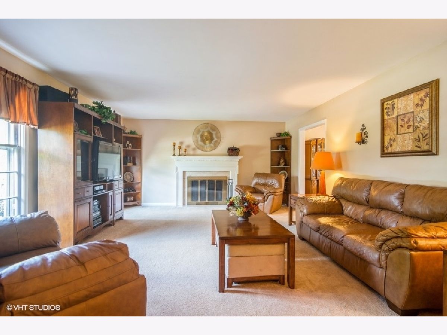
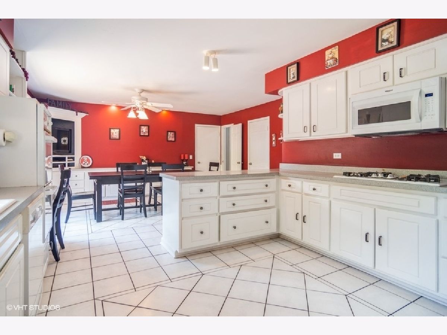
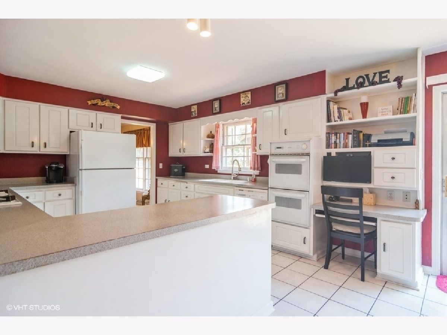
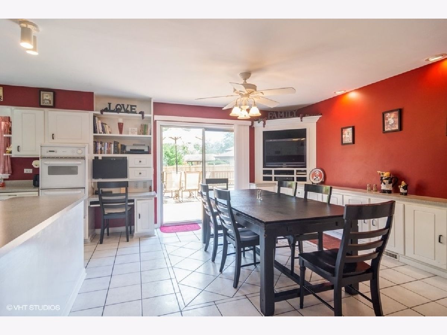
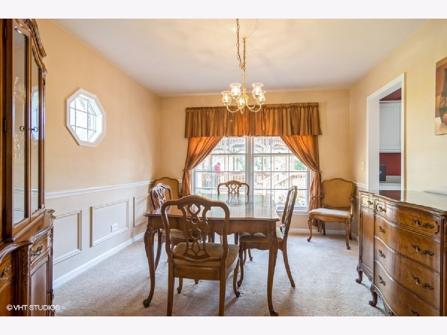
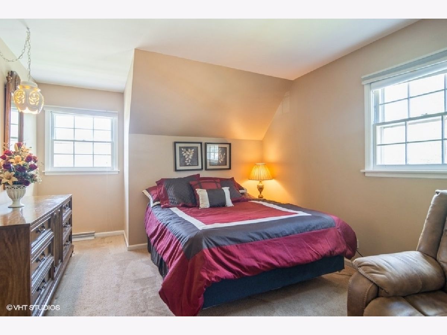
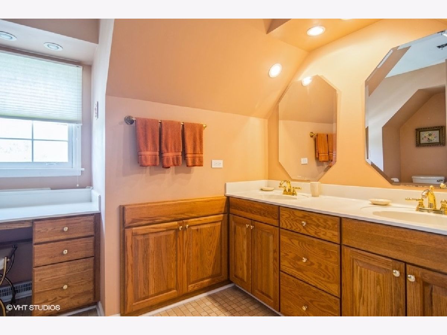
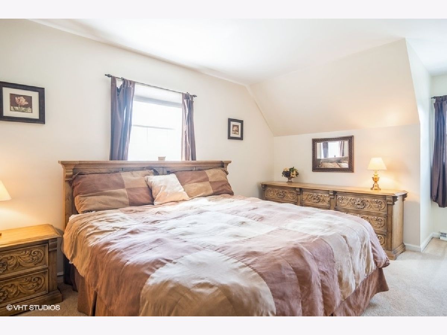
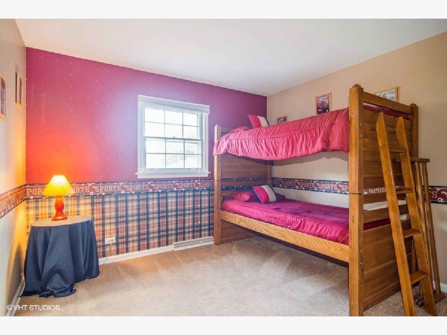
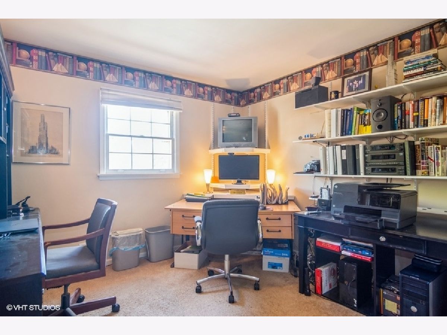
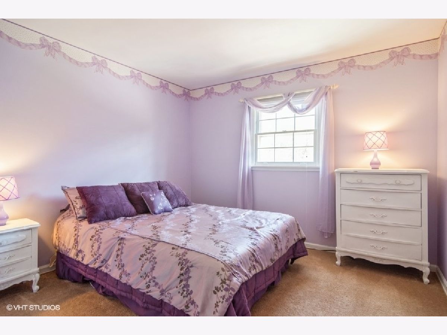
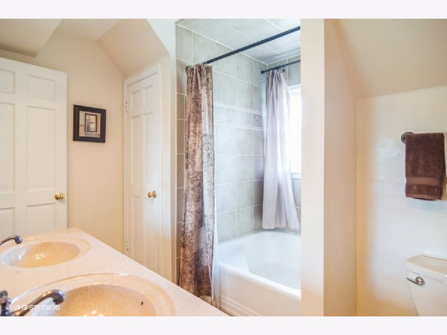
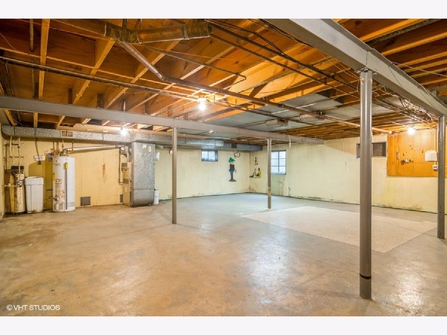
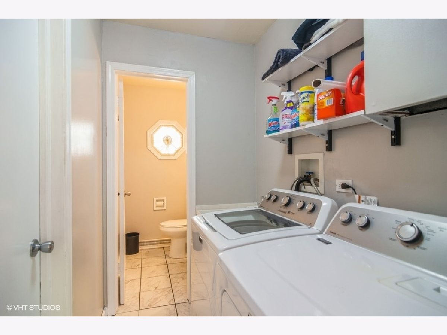
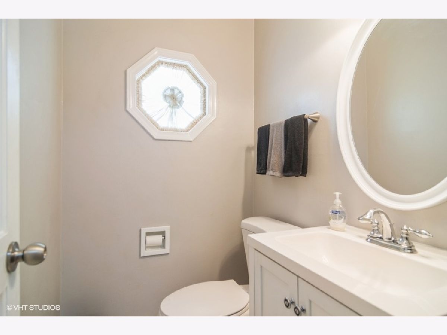
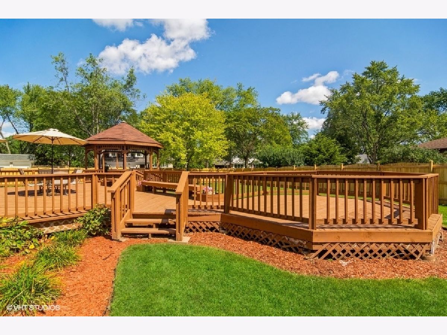
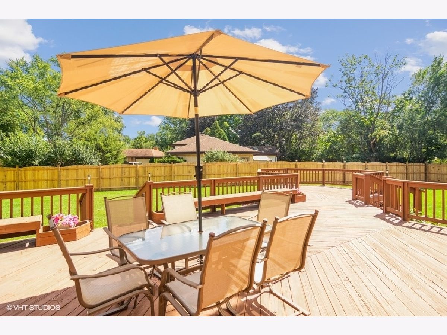
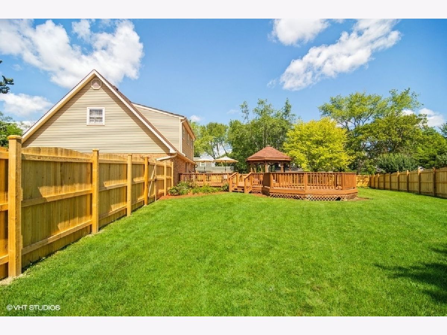
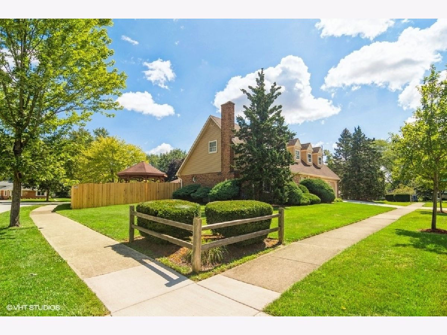
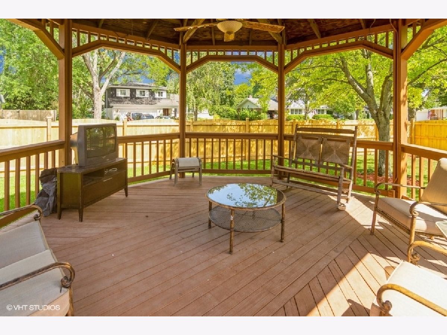
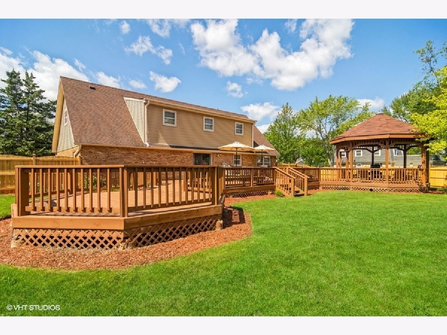
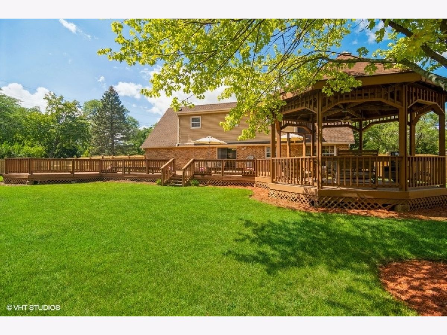
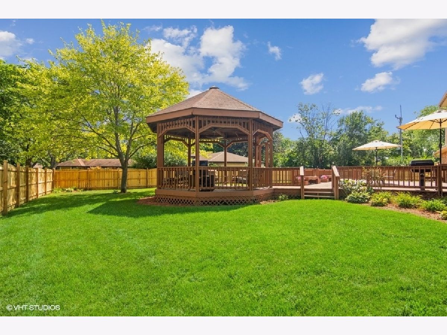
Room Specifics
Total Bedrooms: 5
Bedrooms Above Ground: 5
Bedrooms Below Ground: 0
Dimensions: —
Floor Type: Carpet
Dimensions: —
Floor Type: Carpet
Dimensions: —
Floor Type: Carpet
Dimensions: —
Floor Type: —
Full Bathrooms: 3
Bathroom Amenities: Separate Shower,Double Sink
Bathroom in Basement: 0
Rooms: Bedroom 5,Foyer,Recreation Room
Basement Description: Finished
Other Specifics
| 2 | |
| Concrete Perimeter | |
| Concrete | |
| Deck, Porch, Storms/Screens | |
| Corner Lot | |
| 133.9X142.8X134.8X84.1 | |
| — | |
| Full | |
| Hardwood Floors, First Floor Laundry, Walk-In Closet(s) | |
| — | |
| Not in DB | |
| Curbs, Sidewalks, Street Lights, Street Paved | |
| — | |
| — | |
| — |
Tax History
| Year | Property Taxes |
|---|---|
| 2022 | $6,564 |
Contact Agent
Nearby Similar Homes
Nearby Sold Comparables
Contact Agent
Listing Provided By
Berkshire Hathaway HomeServices Starck Real Estate

