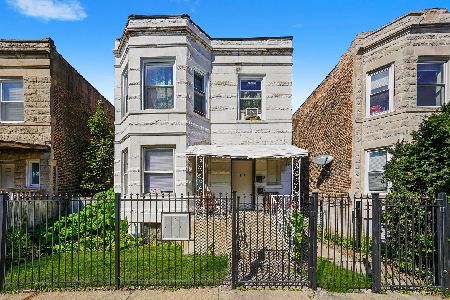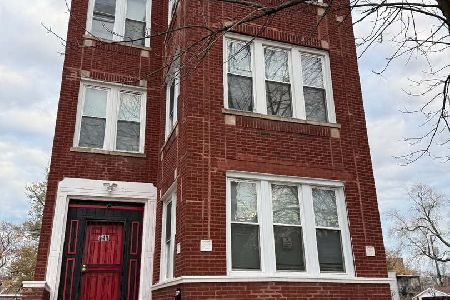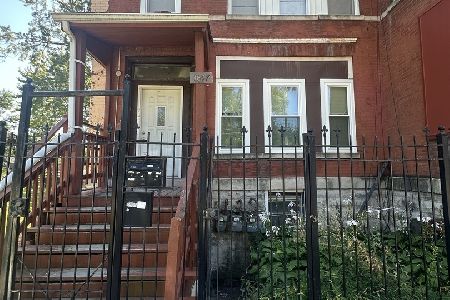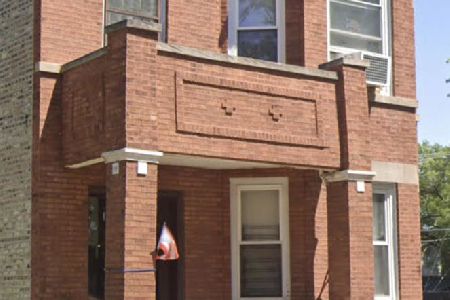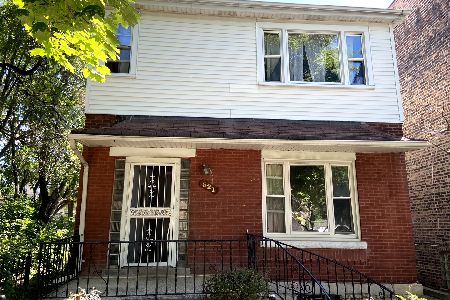3510 Franklin Boulevard, Humboldt Park, Chicago, Illinois 60624
$505,000
|
Sold
|
|
| Status: | Closed |
| Sqft: | 0 |
| Cost/Sqft: | — |
| Beds: | 5 |
| Baths: | 0 |
| Year Built: | 1913 |
| Property Taxes: | $4,444 |
| Days On Market: | 214 |
| Lot Size: | 0,00 |
Description
Well-cared-for brick two-family with a garden unit on a deep boulevard lot. The owner-occupied first-floor unit offers a spacious and inviting layout, with a sunlit living and dining room featuring east- and south-facing windows, coffered ceilings, and hardwood floors throughout. A central hallway leads to two bedrooms and a full bathroom, along with a renovated kitchen and adjoining laundry room that adds convenience and extra storage. The enclosed rear staircase provides access to a deck and well-kept backyard. This unit was previously combined with the lower-level studio and can easily be reconnected to create a generous owner's duplex. The top-floor unit includes three bedrooms, all with closets, one full bath, and similarly expansive living and dining spaces. It has its own HVAC and a laundry room located just off the kitchen. The garden-level studio has an open layout with a separate rear entrance, offering great flexibility for use or rental. A newer two-car garage (2013) has a second overhead door that opens to a secure parking pad-allowing for up to four off-street parking spaces. Garfield Park Conservatory, green line stop (.5 miles), and Westinghouse College Prep are all in the neighborhood.
Property Specifics
| Multi-unit | |
| — | |
| — | |
| 1913 | |
| — | |
| — | |
| No | |
| — |
| Cook | |
| — | |
| — / — | |
| — | |
| — | |
| — | |
| 12361540 | |
| 16112170320000 |
Property History
| DATE: | EVENT: | PRICE: | SOURCE: |
|---|---|---|---|
| 30 Jun, 2025 | Sold | $505,000 | MRED MLS |
| 28 May, 2025 | Under contract | $469,000 | MRED MLS |
| 19 May, 2025 | Listed for sale | $469,000 | MRED MLS |
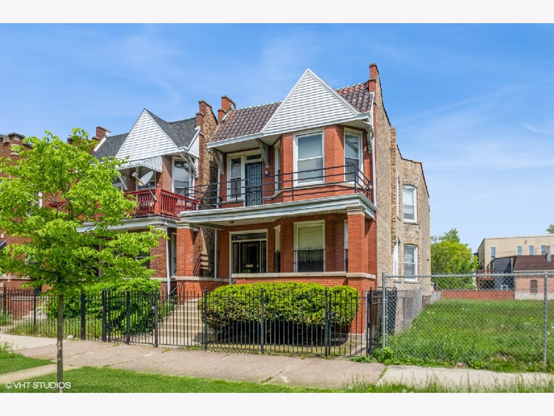
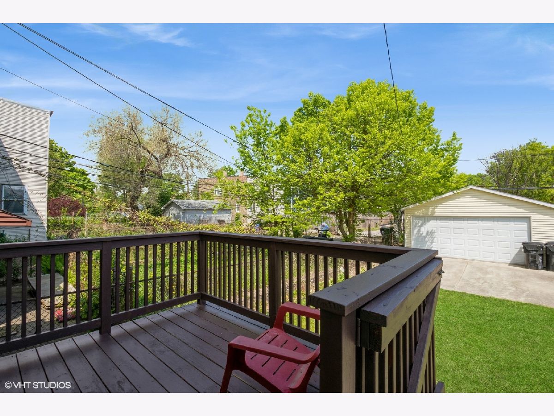
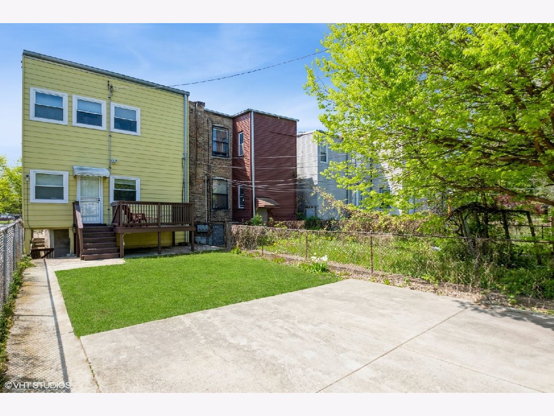
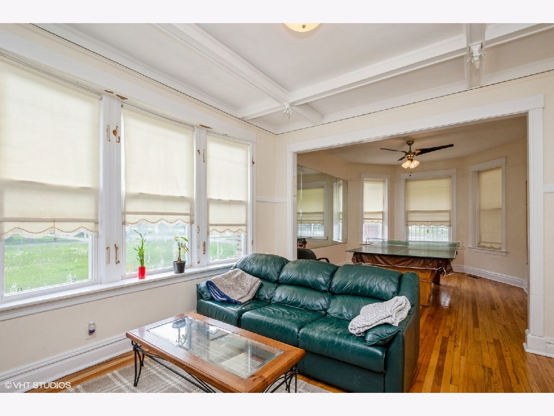
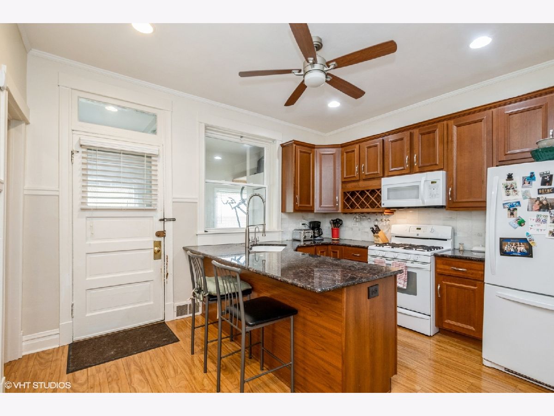
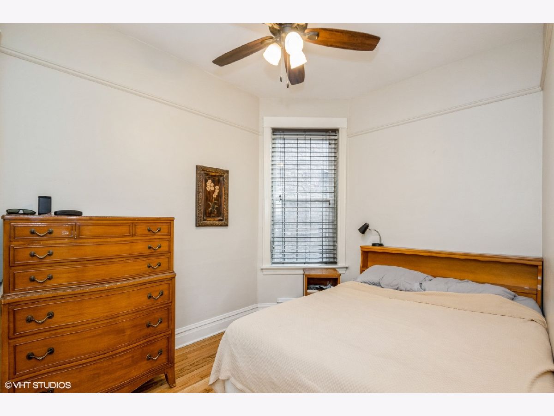
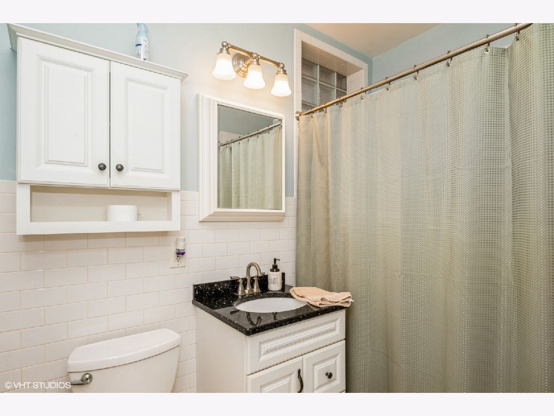
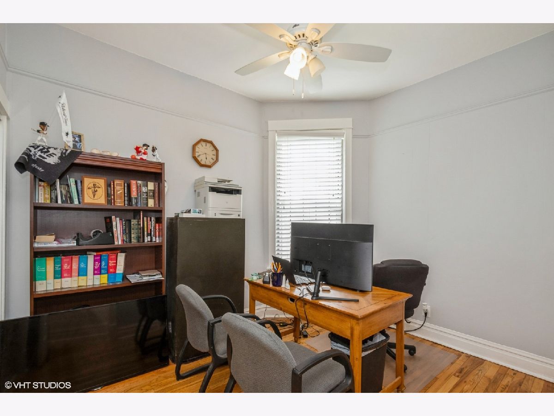
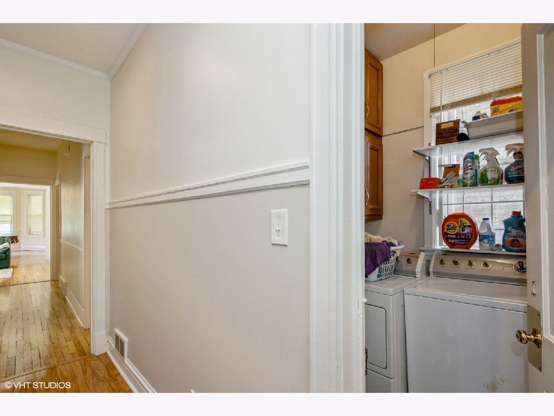
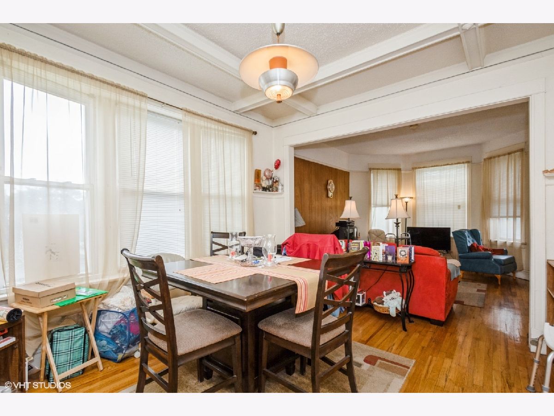
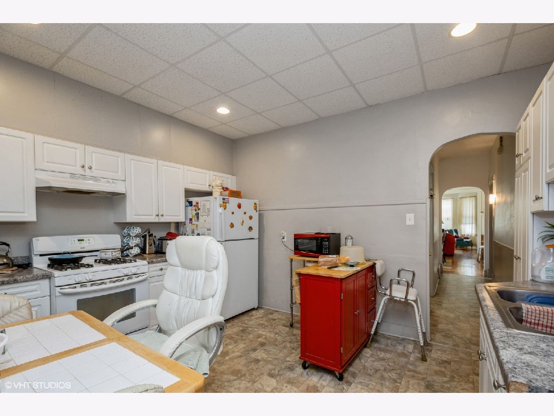
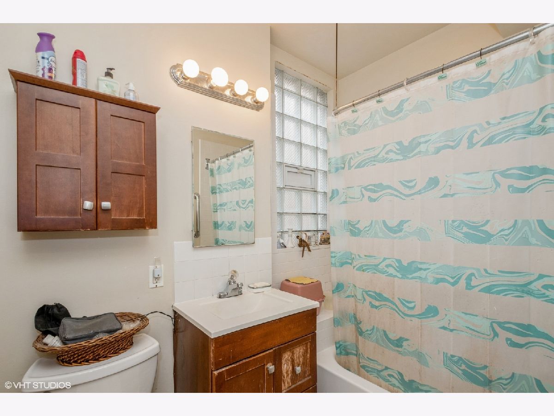
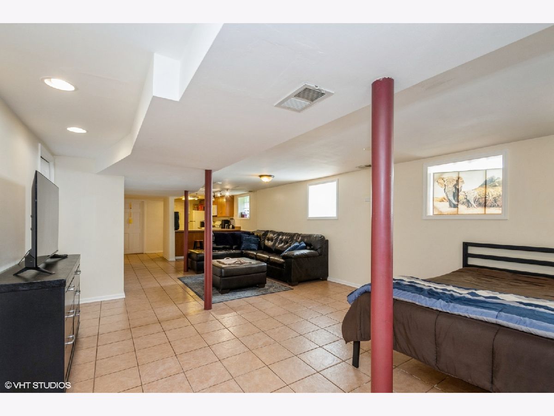
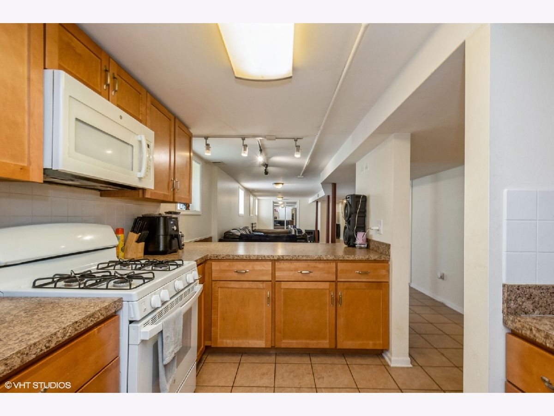
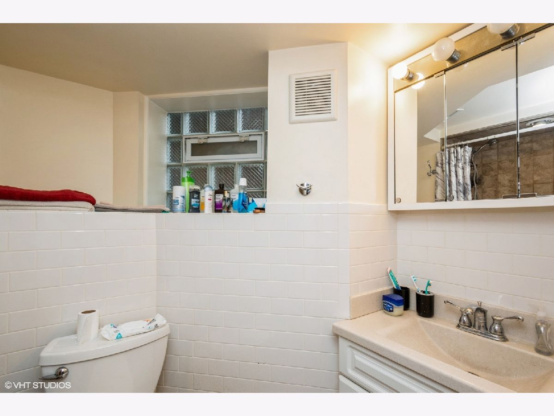
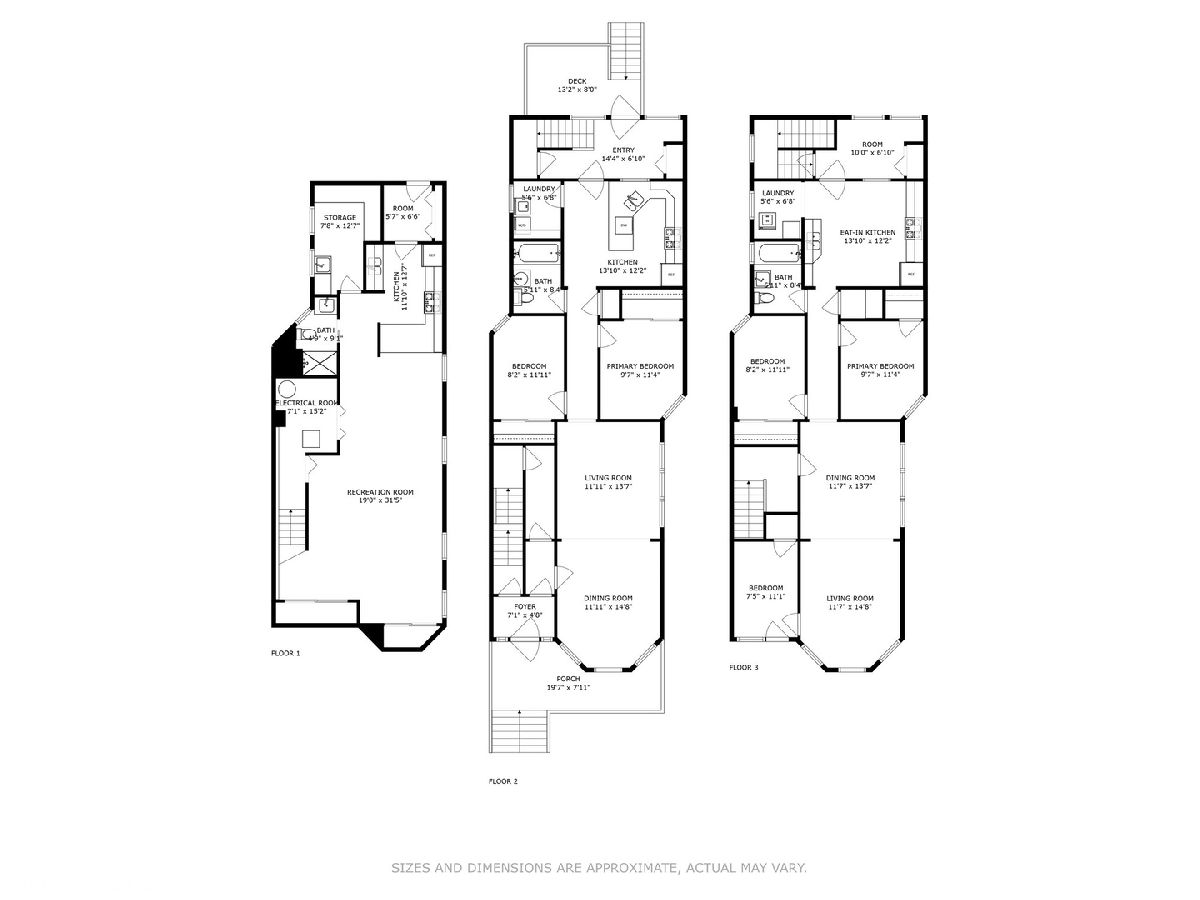
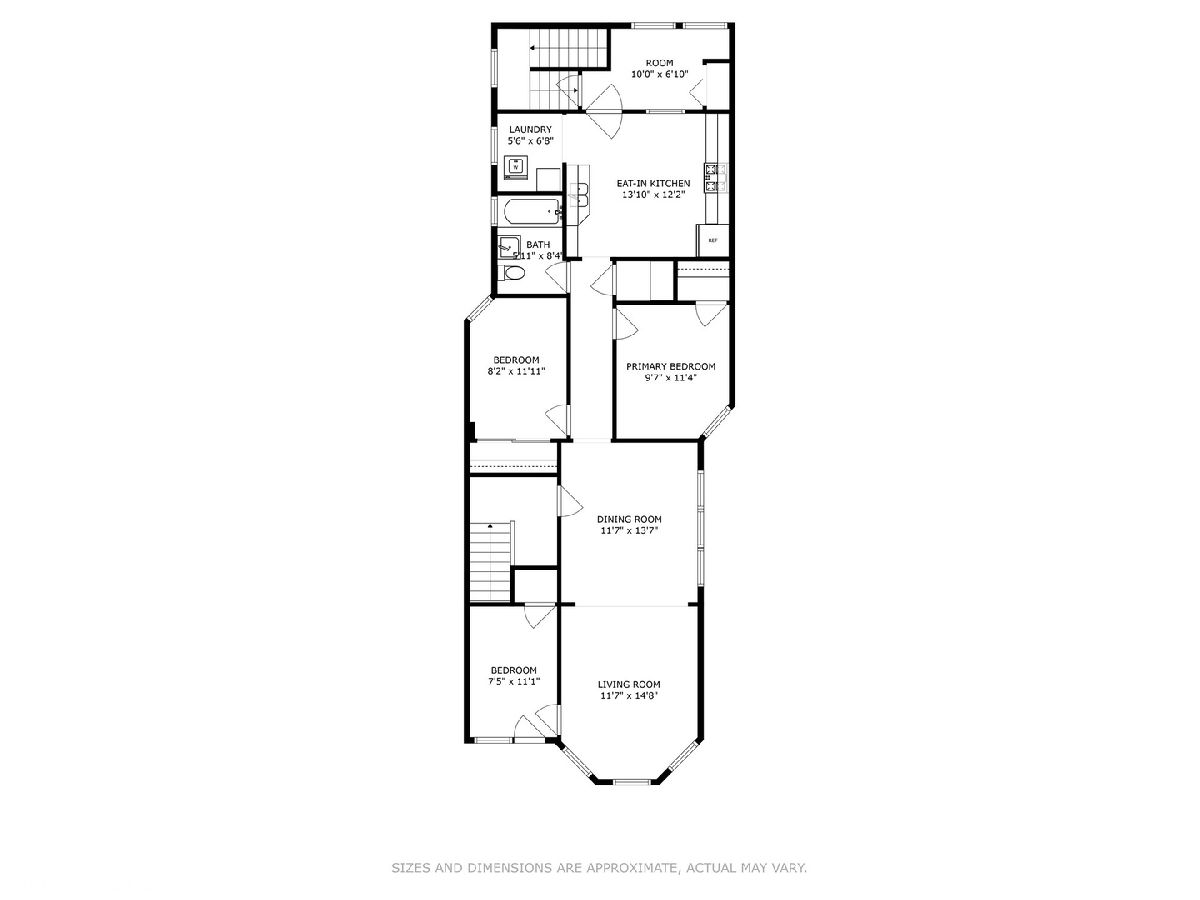
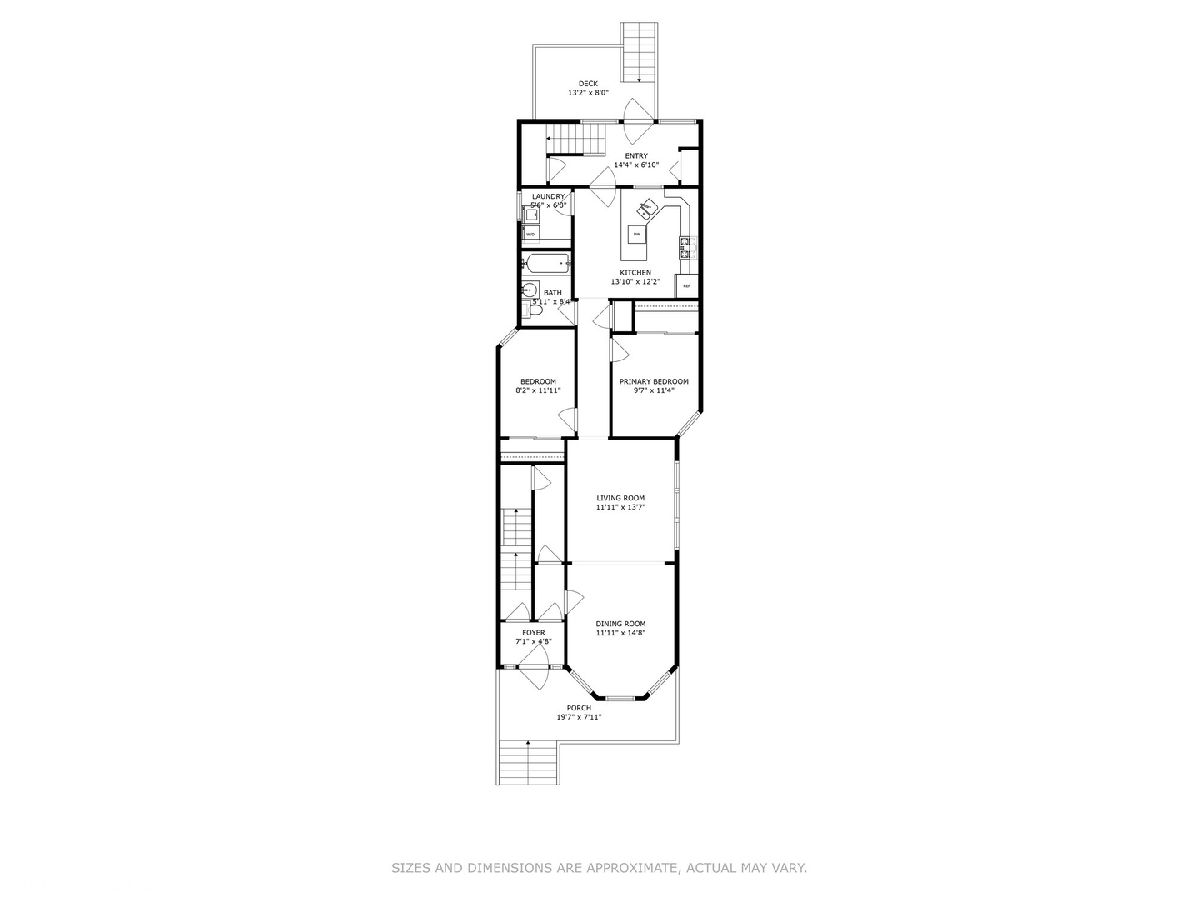
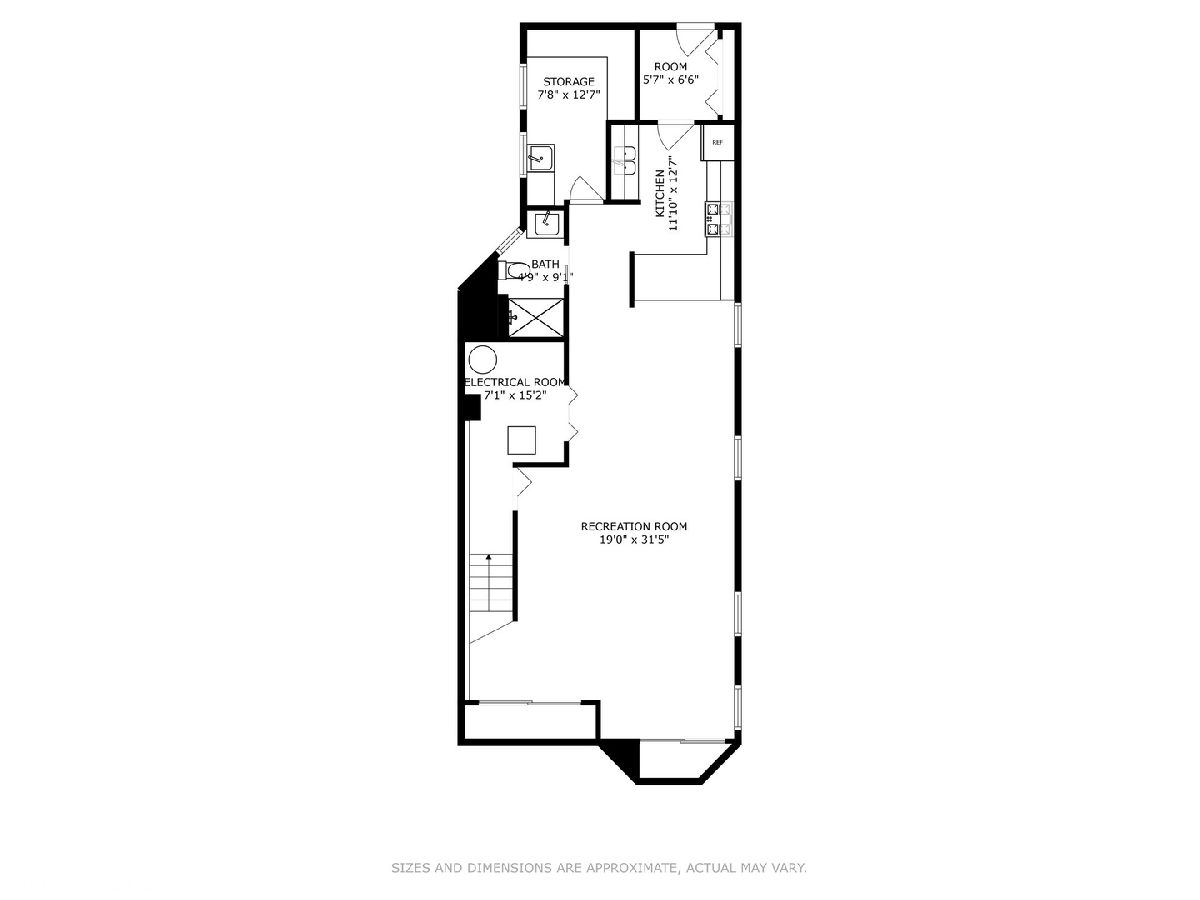
Room Specifics
Total Bedrooms: 5
Bedrooms Above Ground: 5
Bedrooms Below Ground: 0
Dimensions: —
Floor Type: —
Dimensions: —
Floor Type: —
Dimensions: —
Floor Type: —
Dimensions: —
Floor Type: —
Full Bathrooms: 3
Bathroom Amenities: —
Bathroom in Basement: 0
Rooms: —
Basement Description: —
Other Specifics
| 2 | |
| — | |
| — | |
| — | |
| — | |
| 25 X 161 | |
| — | |
| — | |
| — | |
| — | |
| Not in DB | |
| — | |
| — | |
| — | |
| — |
Tax History
| Year | Property Taxes |
|---|---|
| 2025 | $4,444 |
Contact Agent
Nearby Similar Homes
Nearby Sold Comparables
Contact Agent
Listing Provided By
@properties Christie's International Real Estate

