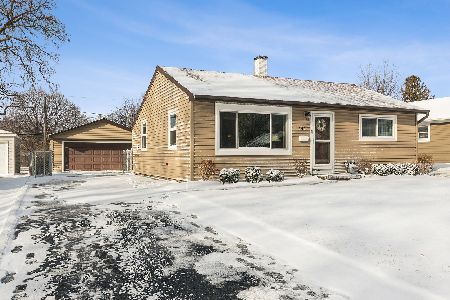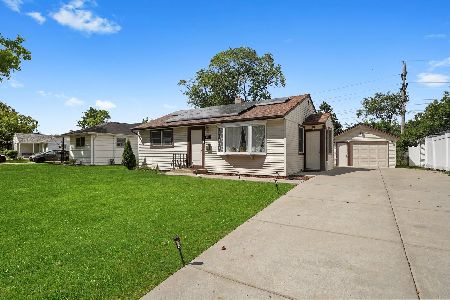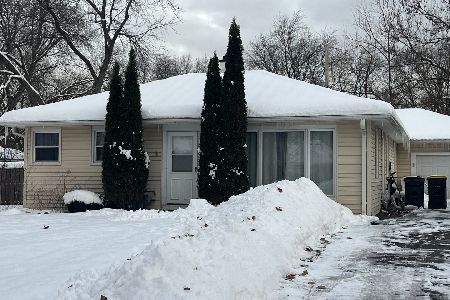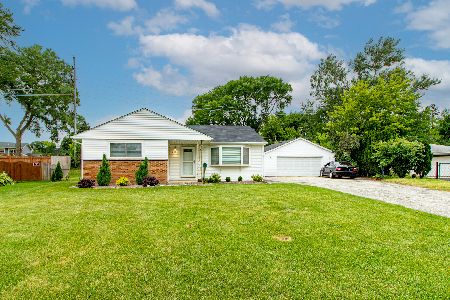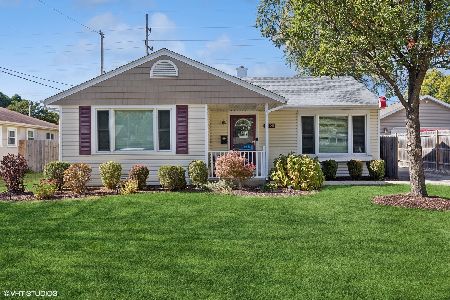3510 Frontage Road, Rolling Meadows, Illinois 60008
$390,000
|
Sold
|
|
| Status: | Closed |
| Sqft: | 2,500 |
| Cost/Sqft: | $156 |
| Beds: | 4 |
| Baths: | 2 |
| Year Built: | 1968 |
| Property Taxes: | $6,324 |
| Days On Market: | 1471 |
| Lot Size: | 0,33 |
Description
Beautifully Remodeled 2,500+ SF Split-Level Home with Finished Sub Basement! Located on a 1/3 Acre (yes, that is correct!), this home checks all the boxes for any family to grow into! Huge Eat-In Kitchen features White Shaker Cabinets, Calacatta Quartz Counter Tops , All Stainless Steel Appliances and Subway Tile Backsplash. Open-Concept Living Room features All New Recessed Lighting with Bright Bay Window and gleaming Refinished Hardwood Floors with Entertaining access to Dining Room. Upper Level offers 3 Good-Sized Bedrooms with Ample Closets, All Hardwood Floors, White Paneled Doors and a Fully Remodeled Bath with Double White Shaker Vanity, Quartz Counter Tops, All Ceramic Tile Flooring and White Subway Tile Tub Surround. Lower-Level Family Room features White Washed Brick Wood Burning Fireplace, All New Carpeting, and Open Rail Cut-Out Overlooking Kitchen Area. 4th Bedroom / Office / Workout Room is conveniently located in Lower Level just off the Family Room and features Full Updated Bathroom with Ceramic Mosaic Tile Floors, New Vanity & Subway Tile Stand-Up Shower. Partially Finished Sub Basement is perfect for that get-away room with New Carpeting, Drop Ceiling, and separate Storage Side with Laundry / Mechanical Room . 2 Car Garage + Huge Yard with Concrete Patio just off Kitchen is Ideal for Summer Gatherings. All New Light Fixtures, Completely Painted, and Professionally Cleaned. Major Updates include: Brand New Furnace, Electric Panel, Front Door, HW Tank along with a 1.5 Yr Old Roof and Newer Vinyl Windows. Price-Per-SF is spot on for all the Updates and Improvements. Schedule a Showing ASAP. Ready, Set, Go!
Property Specifics
| Single Family | |
| — | |
| — | |
| 1968 | |
| — | |
| — | |
| No | |
| 0.33 |
| Cook | |
| — | |
| — / Not Applicable | |
| — | |
| — | |
| — | |
| 11298556 | |
| 02354010170000 |
Nearby Schools
| NAME: | DISTRICT: | DISTANCE: | |
|---|---|---|---|
|
Grade School
Central Road Elementary School |
15 | — | |
|
Middle School
Carl Sandburg Junior High School |
15 | Not in DB | |
|
High School
Rolling Meadows High School |
214 | Not in DB | |
Property History
| DATE: | EVENT: | PRICE: | SOURCE: |
|---|---|---|---|
| 25 Feb, 2022 | Sold | $390,000 | MRED MLS |
| 24 Jan, 2022 | Under contract | $389,900 | MRED MLS |
| 14 Jan, 2022 | Listed for sale | $389,900 | MRED MLS |
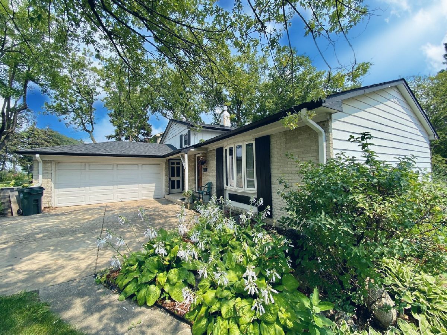
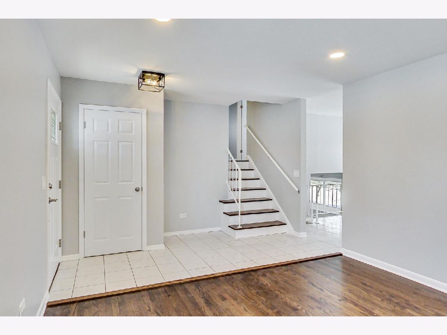
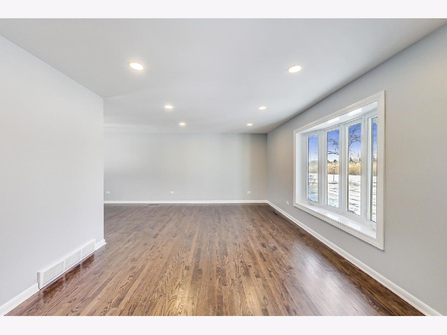
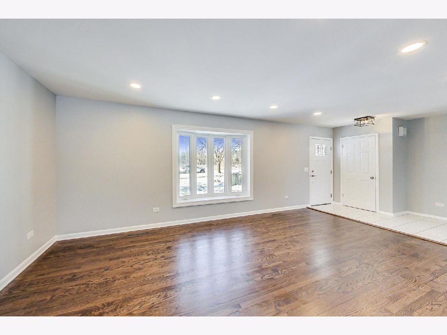
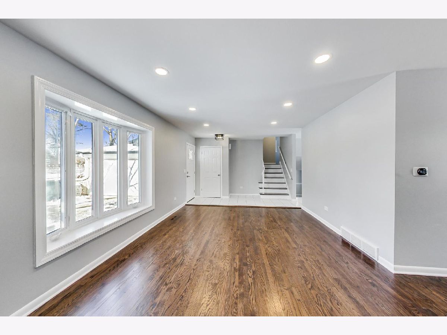
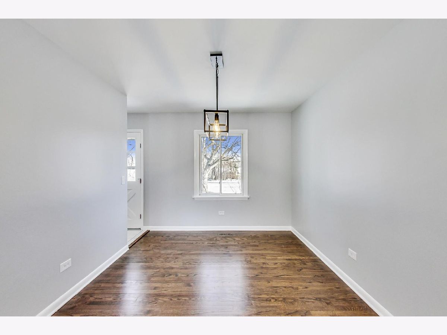
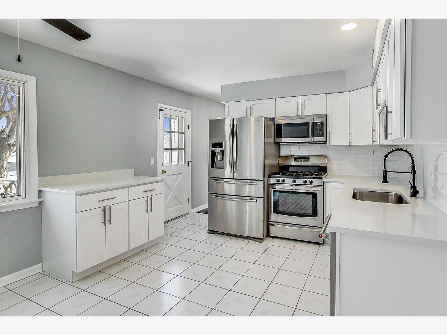
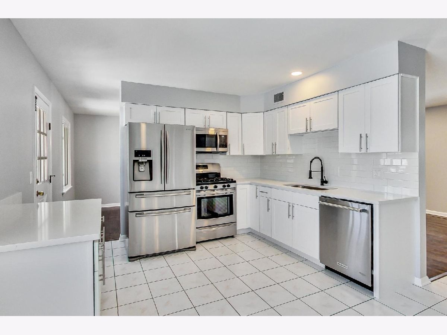
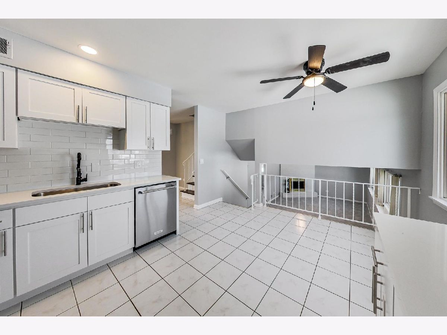
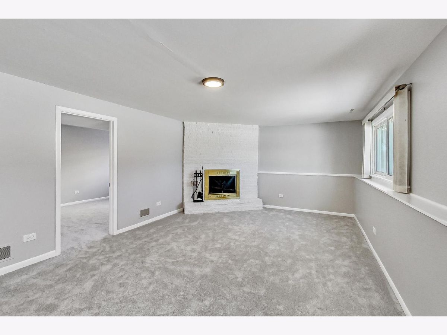
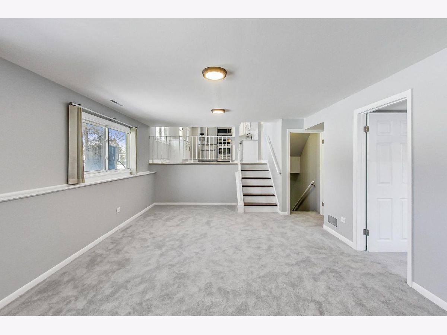
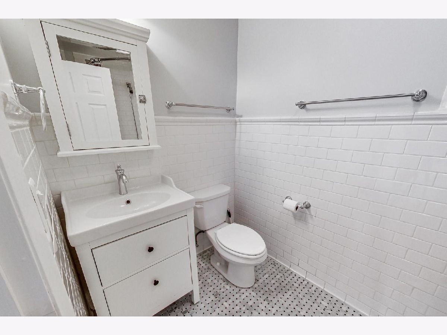
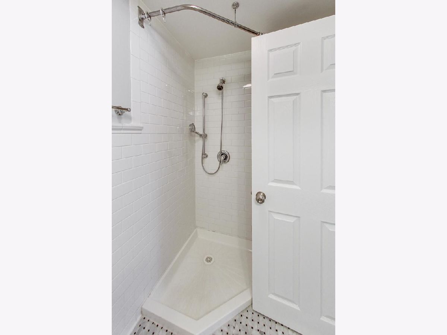
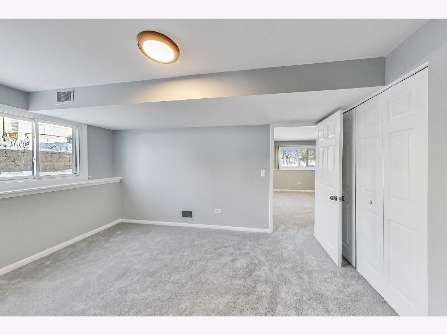
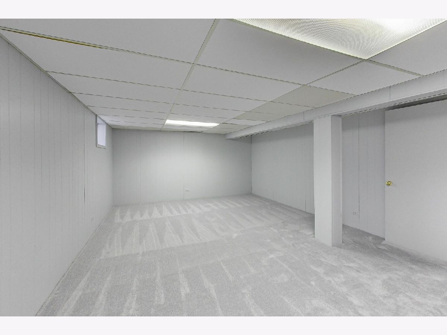
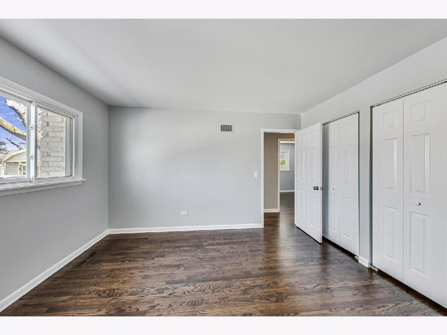
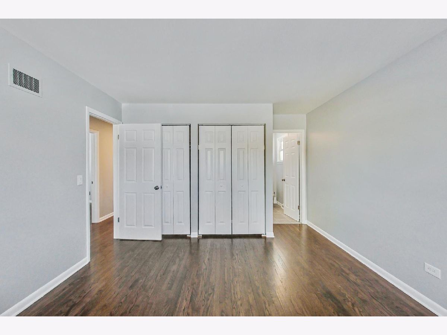
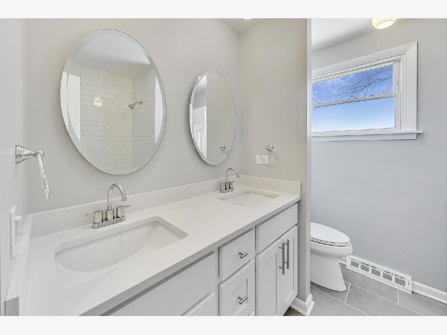
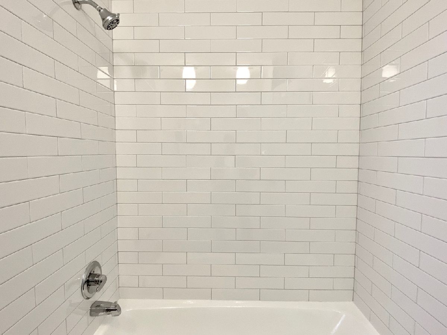
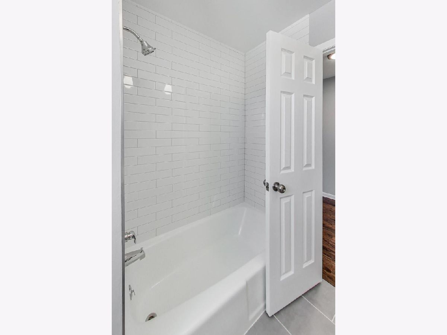
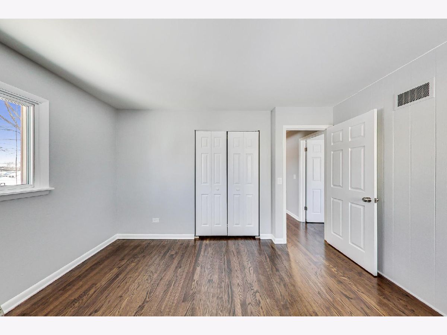
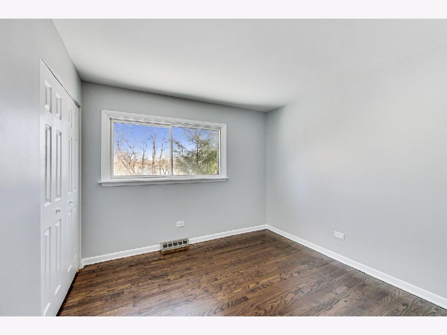
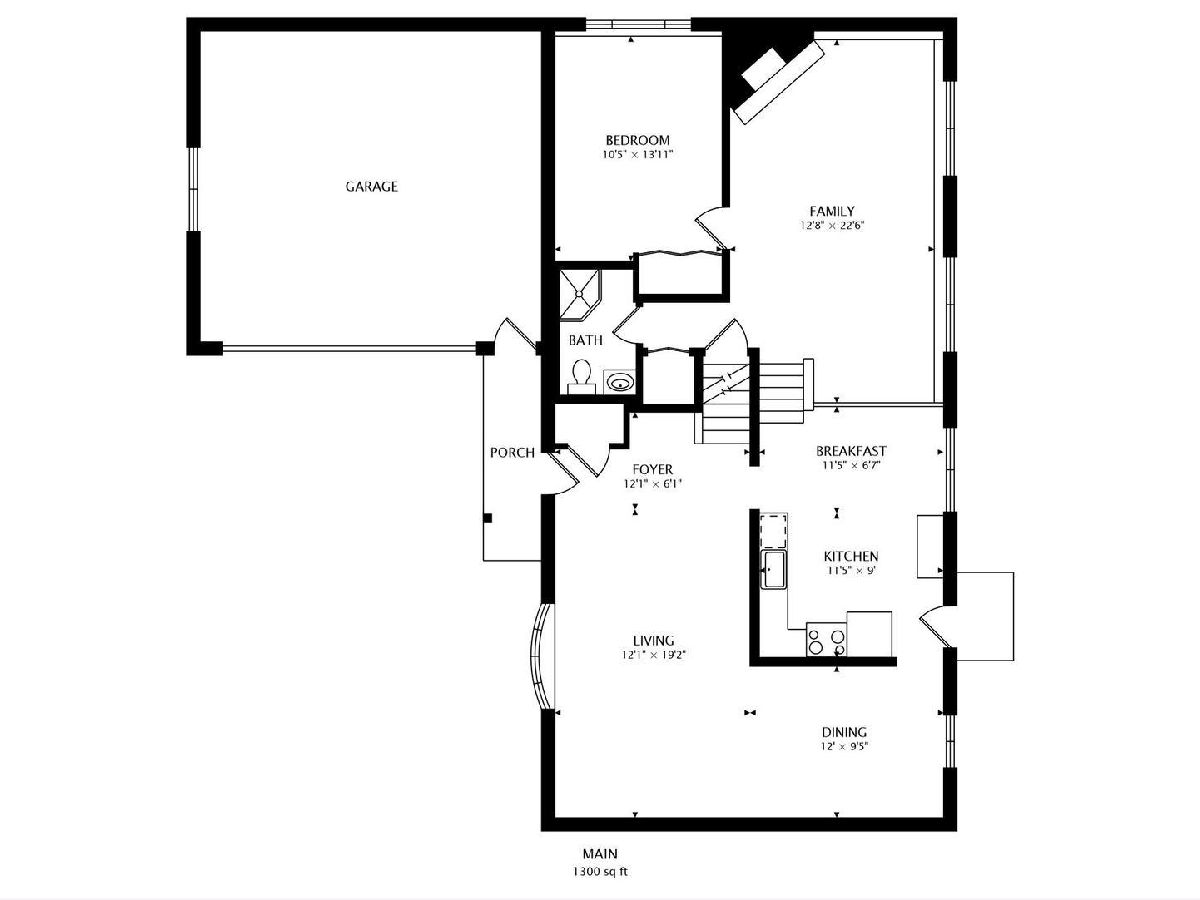
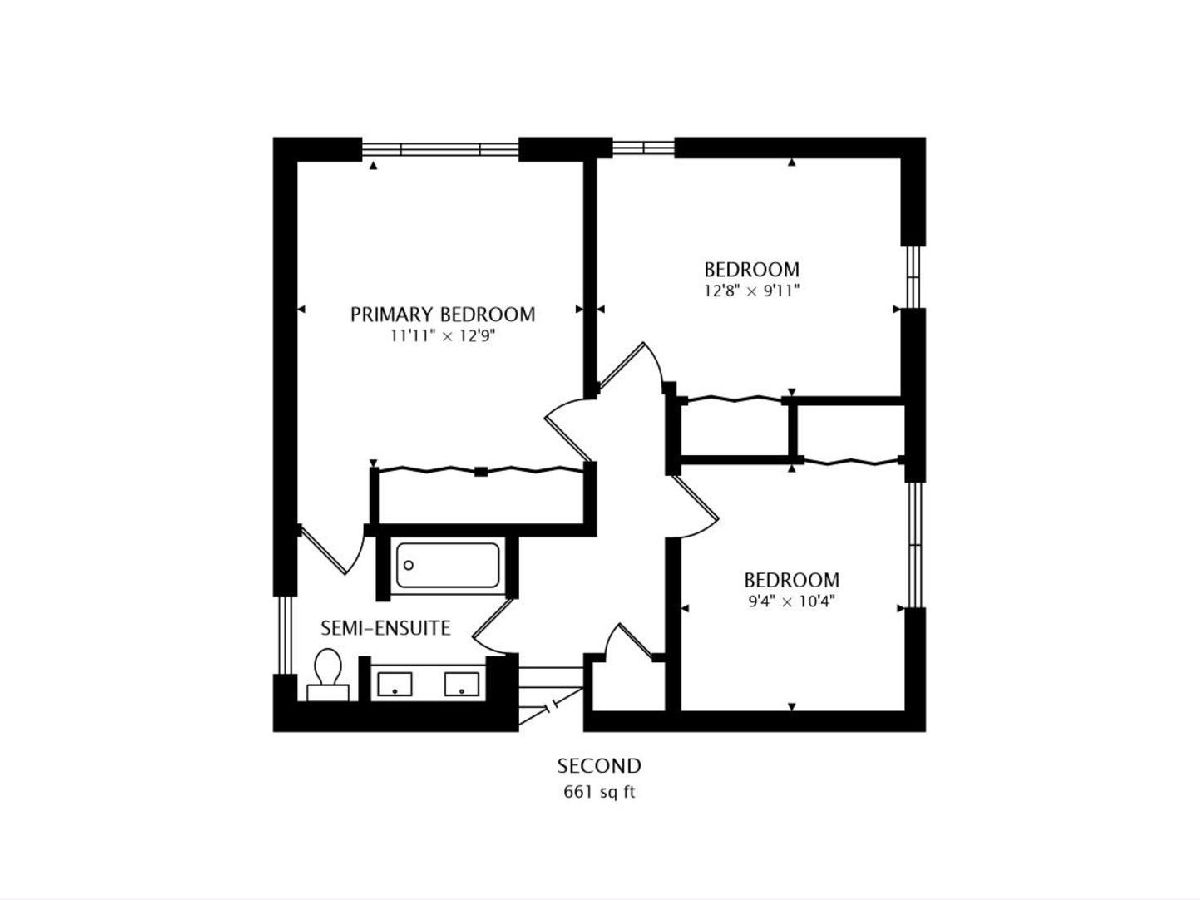
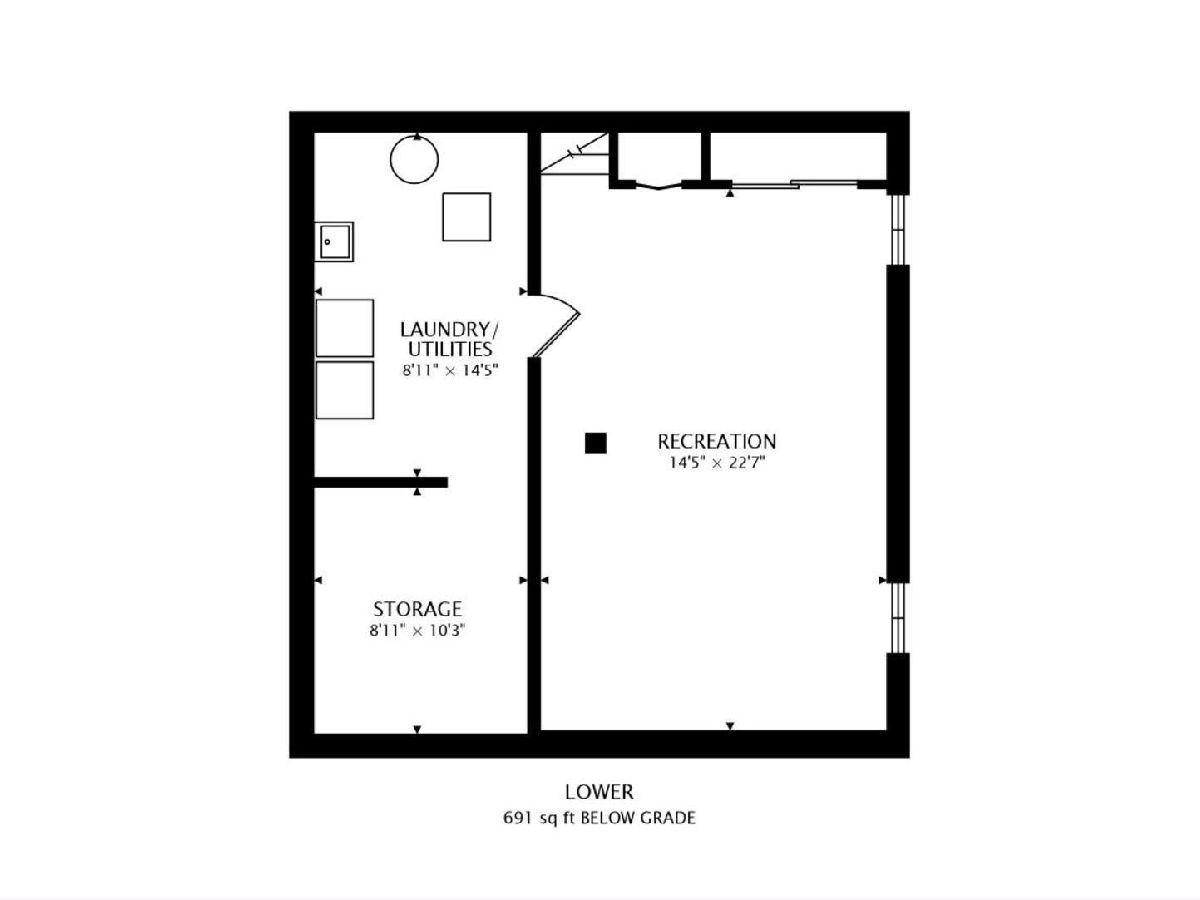
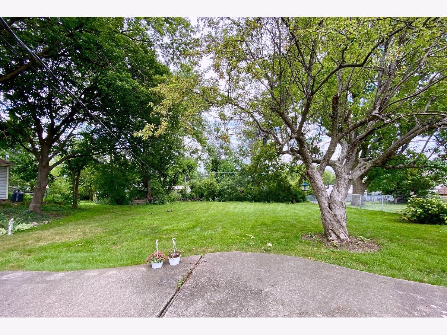
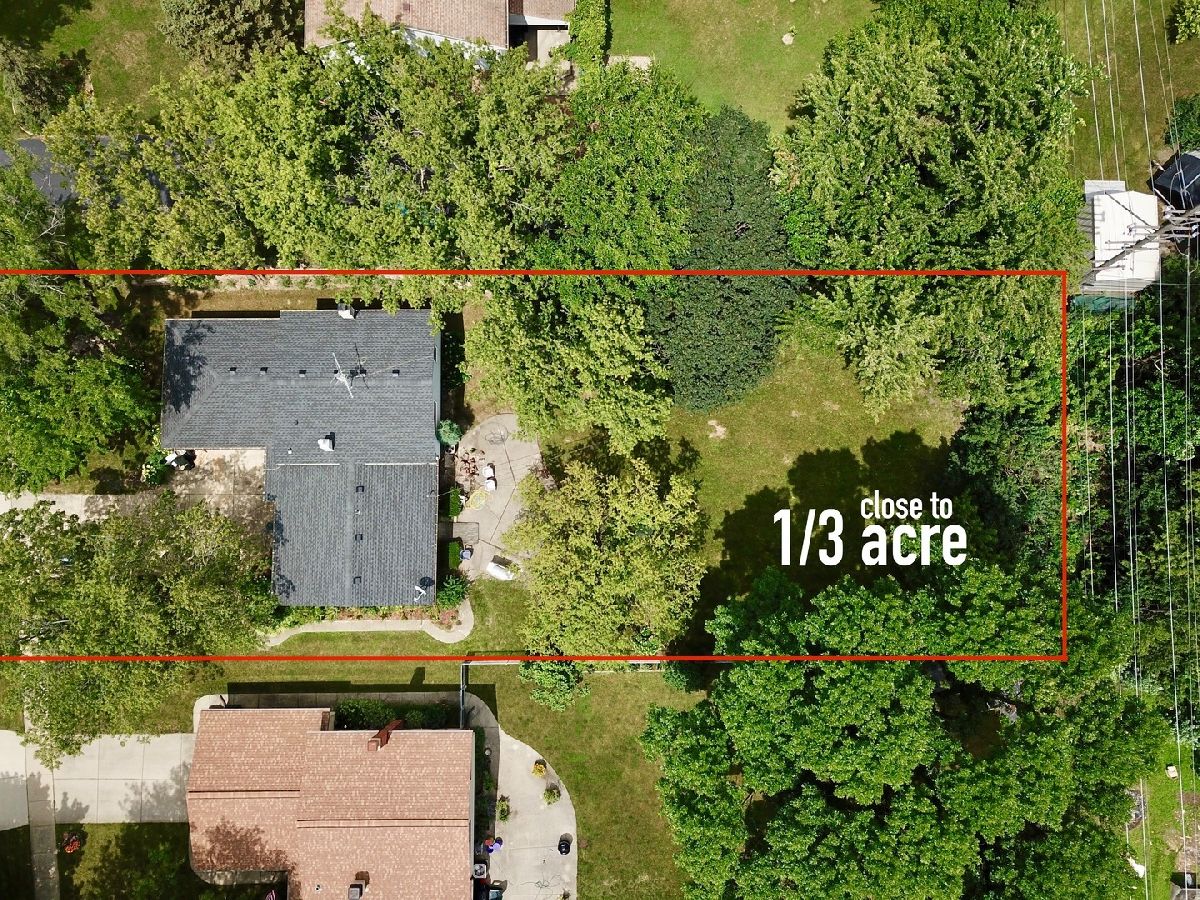
Room Specifics
Total Bedrooms: 4
Bedrooms Above Ground: 4
Bedrooms Below Ground: 0
Dimensions: —
Floor Type: —
Dimensions: —
Floor Type: —
Dimensions: —
Floor Type: —
Full Bathrooms: 2
Bathroom Amenities: Handicap Shower,Double Sink
Bathroom in Basement: 1
Rooms: —
Basement Description: Partially Finished
Other Specifics
| 2 | |
| — | |
| Concrete | |
| — | |
| — | |
| 75.8 X 195.3 X 74.9 X 185. | |
| — | |
| — | |
| — | |
| — | |
| Not in DB | |
| — | |
| — | |
| — | |
| — |
Tax History
| Year | Property Taxes |
|---|---|
| 2022 | $6,324 |
Contact Agent
Nearby Similar Homes
Nearby Sold Comparables
Contact Agent
Listing Provided By
@properties Christie's International Real Estate

