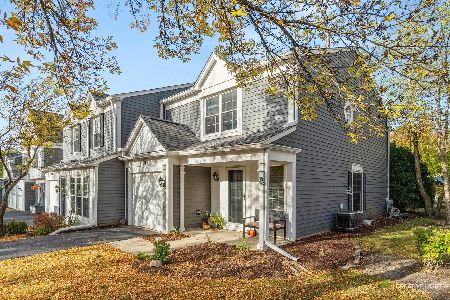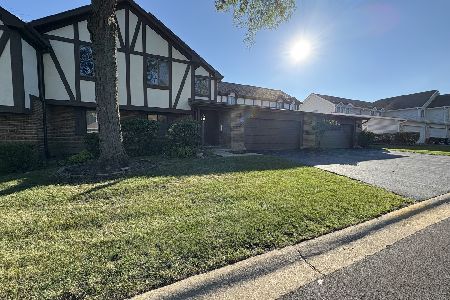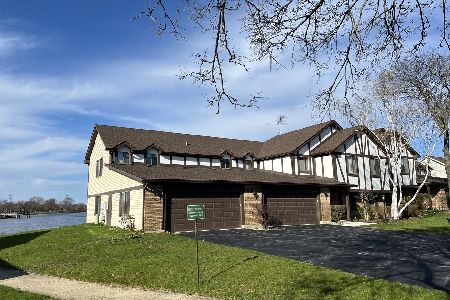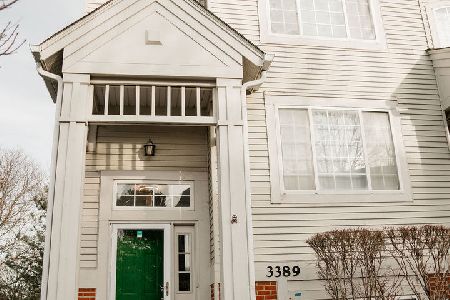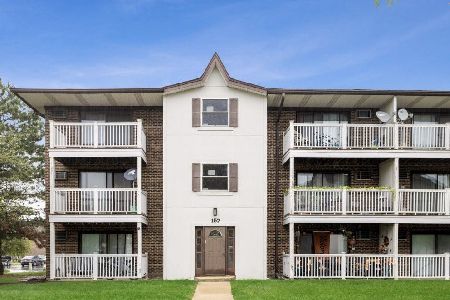3510 Frontenac Court, Aurora, Illinois 60504
$132,000
|
Sold
|
|
| Status: | Closed |
| Sqft: | 1,292 |
| Cost/Sqft: | $105 |
| Beds: | 2 |
| Baths: | 2 |
| Year Built: | 1989 |
| Property Taxes: | $2,248 |
| Days On Market: | 3586 |
| Lot Size: | 0,00 |
Description
BUYER LOST FINANCING! HIS LOSS YOUR GAIN! End unit 2 story townhome with front porch, pond view and great side yard on cul-de-sac. Large eat-in kitchen with bay window, separate eating area, ceramic floors, white cabinets & all appliances. Living room with hardwood floors, gas fireplace, vaulted ceilings & skylight. Master bedroom with hardwood floors, large walk-in-closet, private vanity with sink, ceiling fan & linen closet. Shared master bath with newer jacuzzi tub/tile surround & ceramic floors. 2nd bedroom with hardwood floors, ceiling fan & new trim. Large loft with hardwood floors, ceiling fan & sliding glass door to balcony. 1st floor powder room with full size washer/dryer. Attached 1 car deep garage with storage & new garage door opener (2016). New quickset lock. All window treatments included. Low taxes. Dist 204 schools. Close to train, shopping, restaurants and Waubonsee Creek walking path. Great home at a great price! Not a short sale or foreclosure. Quick close possible.
Property Specifics
| Condos/Townhomes | |
| 2 | |
| — | |
| 1989 | |
| None | |
| CELTIC | |
| No | |
| — |
| Du Page | |
| Emerald Shores | |
| 220 / Monthly | |
| Insurance,Exterior Maintenance,Lawn Care,Snow Removal | |
| Lake Michigan | |
| Public Sewer | |
| 09177738 | |
| 0729204036 |
Nearby Schools
| NAME: | DISTRICT: | DISTANCE: | |
|---|---|---|---|
|
Grade School
Mccarty Elementary School |
204 | — | |
|
Middle School
Still Middle School |
204 | Not in DB | |
|
High School
Waubonsie Valley High School |
204 | Not in DB | |
Property History
| DATE: | EVENT: | PRICE: | SOURCE: |
|---|---|---|---|
| 24 Jun, 2016 | Sold | $132,000 | MRED MLS |
| 29 Apr, 2016 | Under contract | $135,900 | MRED MLS |
| 29 Mar, 2016 | Listed for sale | $135,900 | MRED MLS |
Room Specifics
Total Bedrooms: 2
Bedrooms Above Ground: 2
Bedrooms Below Ground: 0
Dimensions: —
Floor Type: Hardwood
Full Bathrooms: 2
Bathroom Amenities: —
Bathroom in Basement: —
Rooms: Loft
Basement Description: Crawl
Other Specifics
| 1 | |
| — | |
| Asphalt | |
| Balcony, Porch, End Unit | |
| Corner Lot,Cul-De-Sac,Water View | |
| 43 X 30 | |
| — | |
| — | |
| Vaulted/Cathedral Ceilings, Skylight(s), Hardwood Floors, First Floor Laundry | |
| Range, Microwave, Dishwasher, Refrigerator, Washer, Dryer, Disposal | |
| Not in DB | |
| — | |
| — | |
| — | |
| Gas Log, Gas Starter |
Tax History
| Year | Property Taxes |
|---|---|
| 2016 | $2,248 |
Contact Agent
Nearby Similar Homes
Nearby Sold Comparables
Contact Agent
Listing Provided By
RE/MAX Professionals Select

