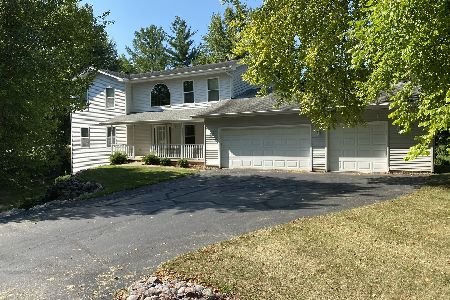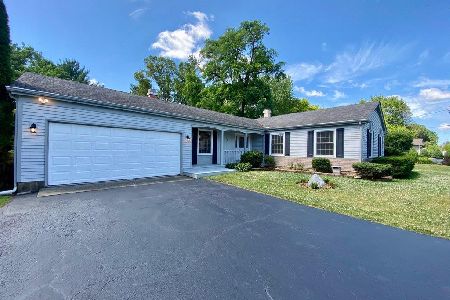3510 Kilkenny Court, Crystal Lake, Illinois 60014
$315,000
|
Sold
|
|
| Status: | Closed |
| Sqft: | 3,566 |
| Cost/Sqft: | $91 |
| Beds: | 4 |
| Baths: | 3 |
| Year Built: | 1991 |
| Property Taxes: | $8,129 |
| Days On Market: | 2439 |
| Lot Size: | 0,66 |
Description
This well maintained custom ranch home has an open floorplan, is located on a quiet cul-de-sac & is just minutes from local schools, restaurants & shopping. Featuring vaulted ceilings, skylights & big windows with sweeping views of the beautifully landscaped yard. The main level has a large eat-in kitchen with wood cabinets & stainless appliances, a large open family room w/ floor to ceiling windows & wood burning stove, a spacious master suite w/ soaring ceilings & its own private bath w/ low-entry shower & walk-in closet, 2 additional large bedrooms, 2nd updated full bath, large laundry/mud room & separate dining room. The finished walk-out basement has lots of room for entertaining & features the 4th bedroom, a bar, pool table, workshop & addt'l space for storage. You'll love relaxing on the back deck while enjoying over a 1/2 acre of open space, oak trees and fenced garden. Private access & rights to Lake Killarney for fishing, skating or sunbathing on its sand beaches.
Property Specifics
| Single Family | |
| — | |
| — | |
| 1991 | |
| Full,Walkout | |
| — | |
| No | |
| 0.66 |
| Mc Henry | |
| Lake Killarney | |
| 273 / Annual | |
| Other | |
| Private Well | |
| Septic-Private | |
| 10377652 | |
| 1902201022 |
Nearby Schools
| NAME: | DISTRICT: | DISTANCE: | |
|---|---|---|---|
|
Grade School
Deer Path Elementary School |
26 | — | |
|
Middle School
Cary Junior High School |
26 | Not in DB | |
|
High School
Cary-grove Community High School |
155 | Not in DB | |
Property History
| DATE: | EVENT: | PRICE: | SOURCE: |
|---|---|---|---|
| 8 Jul, 2019 | Sold | $315,000 | MRED MLS |
| 26 May, 2019 | Under contract | $324,900 | MRED MLS |
| 16 May, 2019 | Listed for sale | $324,900 | MRED MLS |
Room Specifics
Total Bedrooms: 4
Bedrooms Above Ground: 4
Bedrooms Below Ground: 0
Dimensions: —
Floor Type: Carpet
Dimensions: —
Floor Type: Carpet
Dimensions: —
Floor Type: Carpet
Full Bathrooms: 3
Bathroom Amenities: Separate Shower
Bathroom in Basement: 0
Rooms: Recreation Room,Workshop,Storage
Basement Description: Finished,Crawl
Other Specifics
| 2.5 | |
| Concrete Perimeter | |
| — | |
| Deck, Porch, Brick Paver Patio, Invisible Fence | |
| — | |
| 28871 | |
| Unfinished | |
| Full | |
| Vaulted/Cathedral Ceilings, Skylight(s), First Floor Laundry, First Floor Full Bath | |
| Range, Microwave, Dishwasher, Refrigerator | |
| Not in DB | |
| Park, Lake, Dock, Water Rights, Street Paved | |
| — | |
| — | |
| Wood Burning Stove |
Tax History
| Year | Property Taxes |
|---|---|
| 2019 | $8,129 |
Contact Agent
Nearby Similar Homes
Nearby Sold Comparables
Contact Agent
Listing Provided By
Redfin Corporation







