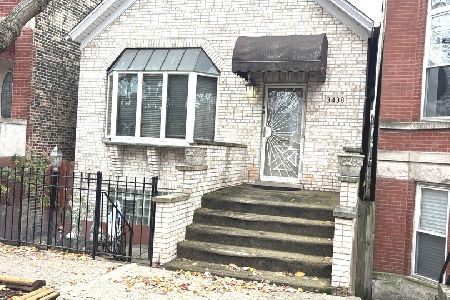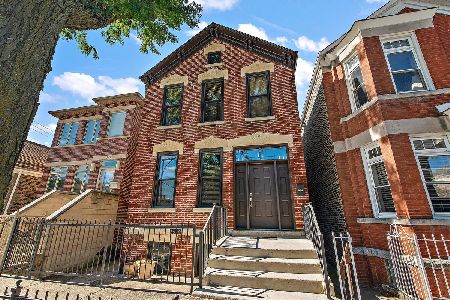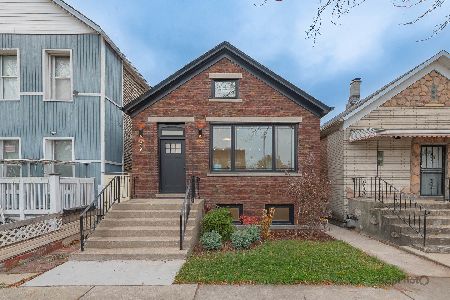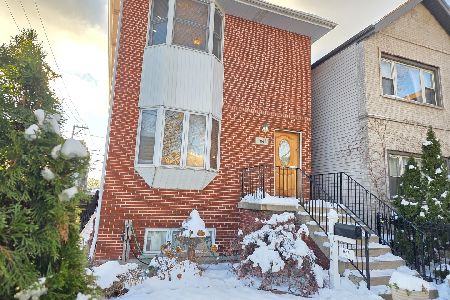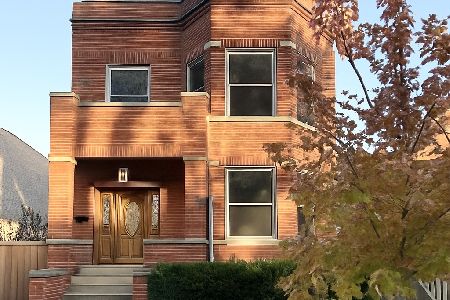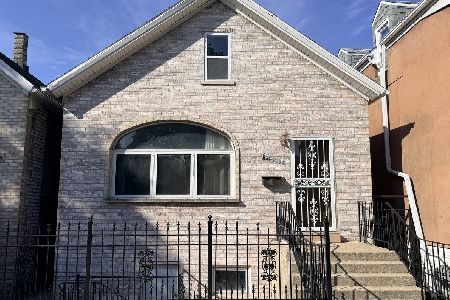3510 Lowe Avenue, Bridgeport, Chicago, Illinois 60609
$509,000
|
Sold
|
|
| Status: | Closed |
| Sqft: | 2,117 |
| Cost/Sqft: | $253 |
| Beds: | 3 |
| Baths: | 3 |
| Year Built: | 1883 |
| Property Taxes: | $7,834 |
| Days On Market: | 1670 |
| Lot Size: | 0,00 |
Description
Welcome to this sensational sun splashed home located on one of the prime blocks in the desired Bridgeport neighborhood! Perfectly situated just minutes away from the very best of what Chicago has to offer. This lovingly maintained two story home offers an ample sun drenched open concept layout. The expansive first floor features oak floors throughout, including an office nook, dining room and an additional eating area. With soaring cabinets, stainless steel appliances, an abundance of countertop space plus an island, the kitchen emerges as an idyllic spot for the family or entertaining. The second floor features three bedrooms, two bathrooms and a conveniently located laundry room. The massive 19x16 primary bedroom with dual closets and a primary bathroom will absolutely delight! Other features and recent upgrades include: Full basement with outdoor access and mudroom capabilities, 2 car garage with overhead storage and 12' x12' rear deck added in 2017, water tank 2018 , sump pump 2017.
Property Specifics
| Single Family | |
| — | |
| — | |
| 1883 | |
| Full | |
| 2 STORY | |
| No | |
| — |
| Cook | |
| — | |
| 0 / Not Applicable | |
| None | |
| Lake Michigan | |
| Sewer-Storm | |
| 11116053 | |
| 17333020280000 |
Property History
| DATE: | EVENT: | PRICE: | SOURCE: |
|---|---|---|---|
| 25 Feb, 2009 | Sold | $371,000 | MRED MLS |
| 14 Jan, 2009 | Under contract | $369,900 | MRED MLS |
| 15 Oct, 2008 | Listed for sale | $369,900 | MRED MLS |
| 23 Jul, 2021 | Sold | $509,000 | MRED MLS |
| 17 Jun, 2021 | Under contract | $535,000 | MRED MLS |
| 7 Jun, 2021 | Listed for sale | $535,000 | MRED MLS |
| 20 Dec, 2024 | Sold | $665,000 | MRED MLS |
| 8 Dec, 2024 | Under contract | $649,500 | MRED MLS |
| 3 Dec, 2024 | Listed for sale | $649,500 | MRED MLS |

































Room Specifics
Total Bedrooms: 3
Bedrooms Above Ground: 3
Bedrooms Below Ground: 0
Dimensions: —
Floor Type: Carpet
Dimensions: —
Floor Type: Carpet
Full Bathrooms: 3
Bathroom Amenities: Whirlpool
Bathroom in Basement: 0
Rooms: Eating Area,Office
Basement Description: Partially Finished
Other Specifics
| 2 | |
| Concrete Perimeter | |
| — | |
| Deck | |
| — | |
| 25X125 | |
| Full | |
| Full | |
| Second Floor Laundry | |
| Range, Microwave, Dishwasher, Refrigerator, Washer, Dryer, Disposal | |
| Not in DB | |
| Curbs, Sidewalks, Street Lights, Street Paved | |
| — | |
| — | |
| — |
Tax History
| Year | Property Taxes |
|---|---|
| 2009 | $3,862 |
| 2021 | $7,834 |
| 2024 | $8,141 |
Contact Agent
Nearby Similar Homes
Contact Agent
Listing Provided By
Keller Williams ONEChicago

