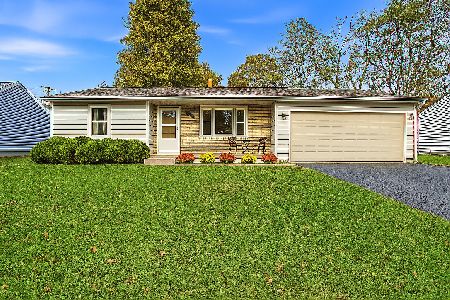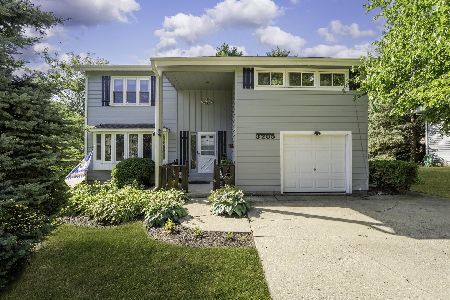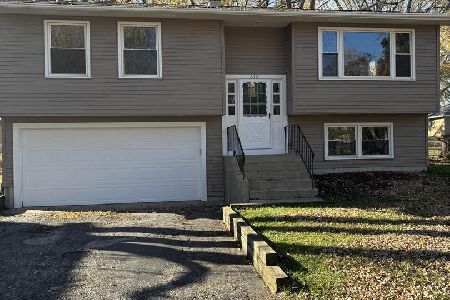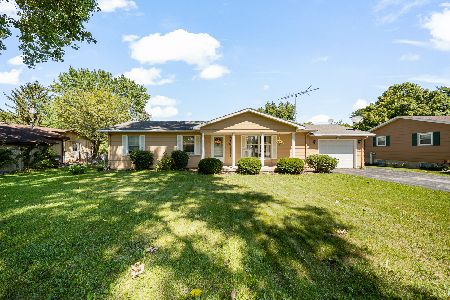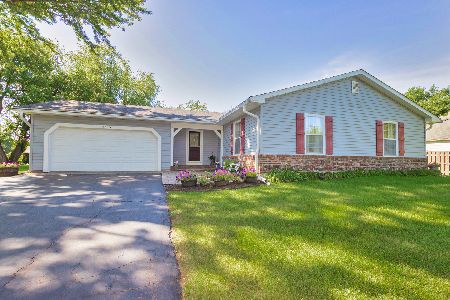3510 Vine Street, Mchenry, Illinois 60050
$285,000
|
Sold
|
|
| Status: | Closed |
| Sqft: | 1,056 |
| Cost/Sqft: | $270 |
| Beds: | 3 |
| Baths: | 2 |
| Year Built: | 1984 |
| Property Taxes: | $5,106 |
| Days On Market: | 121 |
| Lot Size: | 0,27 |
Description
Welcome to this charming one level living home located on a quiet street! This beautiful home offers 3 bedrooms 2 baths and plenty of storage for all your needs. Step through the front door and enjoy large closet space in your open foyer. Enter further to your spacious living room with plenty of natural light and beautiful views. The kitchen offers lots of cabinets and a pantry closet for your cooking needs and eating space just off the kitchen makes entertaining a breeze. Also, located in the kitchen and dining area you find access to the refreshed deck overlooking a spacious fully fenced yard and a large storage shed. Room enough for large gatherings, or watching the team practice, this beautiful yard won't disappoint! Step back inside and escape to your primary suite with large closet space and a private half bath. Two additional bedrooms and a freshly updated full bathroom complete this well maintained home. 3510 Vine Street in McHenry is centrally located to downtown McHenry's River Walk, Knox Park's community pool, playground, and tennis/pickleball courts. Ready and waiting to make new memories, don't miss this one... come see it today!
Property Specifics
| Single Family | |
| — | |
| — | |
| 1984 | |
| — | |
| — | |
| No | |
| 0.27 |
| — | |
| Mchenry Shores | |
| — / Not Applicable | |
| — | |
| — | |
| — | |
| 12440385 | |
| 1402452007 |
Property History
| DATE: | EVENT: | PRICE: | SOURCE: |
|---|---|---|---|
| 3 Jul, 2018 | Sold | $142,900 | MRED MLS |
| 15 May, 2018 | Under contract | $139,900 | MRED MLS |
| — | Last price change | $149,000 | MRED MLS |
| 28 Apr, 2018 | Listed for sale | $149,000 | MRED MLS |
| 30 Sep, 2022 | Sold | $208,000 | MRED MLS |
| 15 Aug, 2022 | Under contract | $208,000 | MRED MLS |
| 12 Aug, 2022 | Listed for sale | $208,000 | MRED MLS |
| 30 Sep, 2025 | Sold | $285,000 | MRED MLS |
| 25 Aug, 2025 | Under contract | $285,000 | MRED MLS |
| — | Last price change | $299,000 | MRED MLS |
| 12 Aug, 2025 | Listed for sale | $299,000 | MRED MLS |
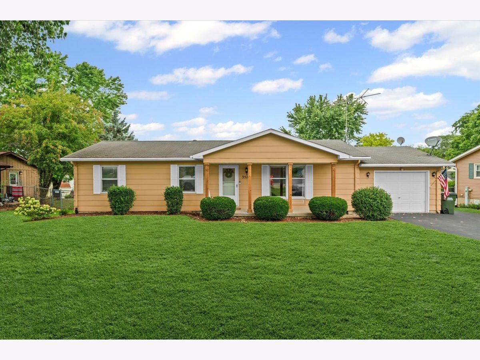
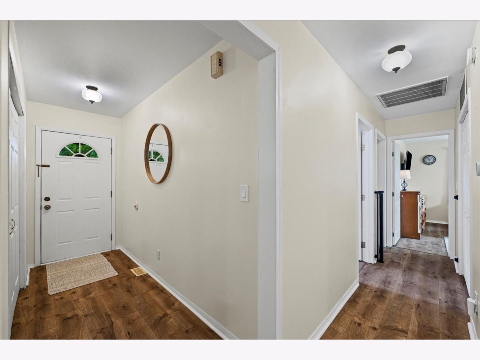
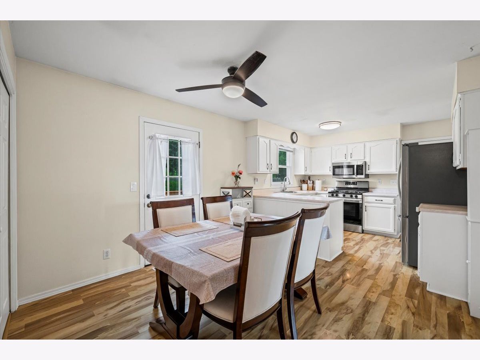
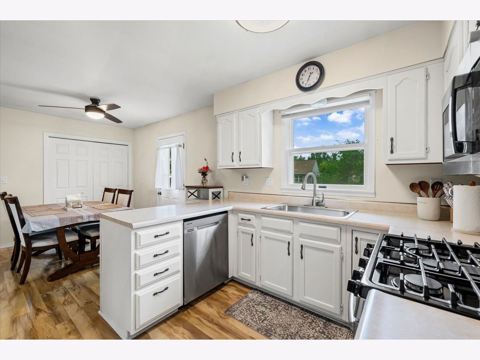
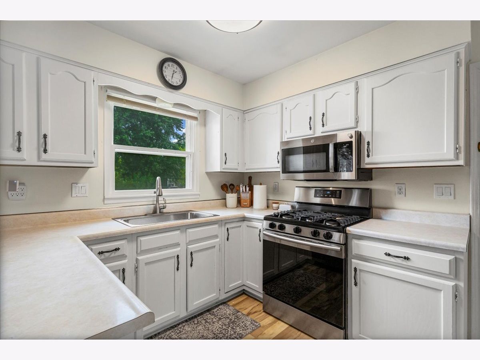
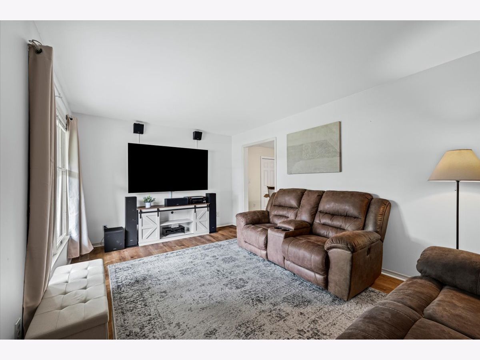
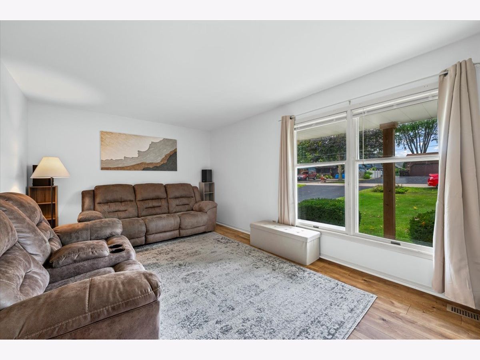
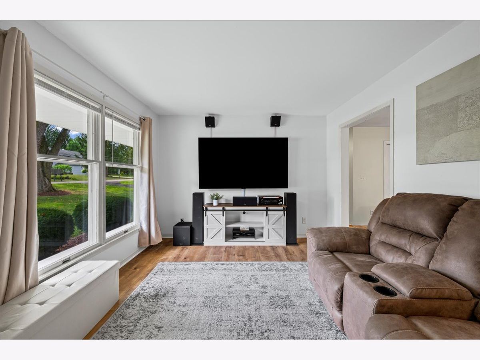
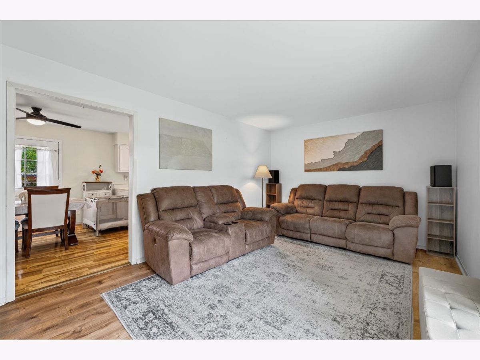
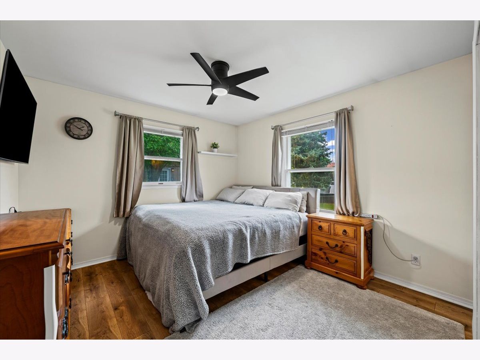
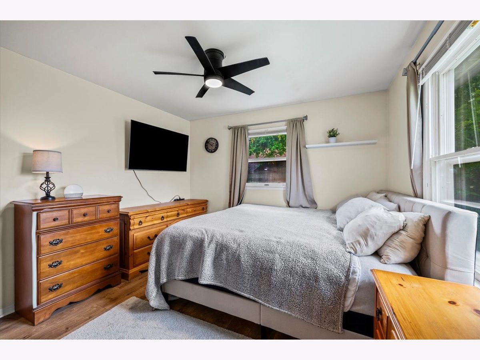
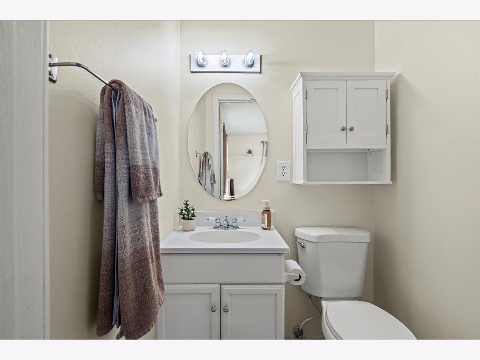
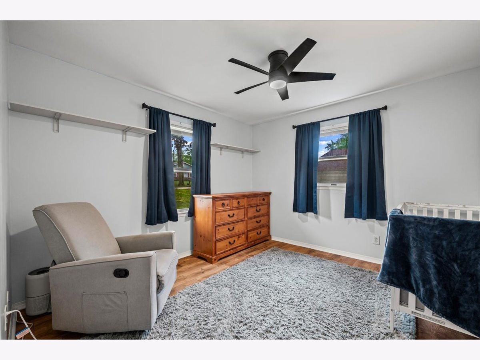
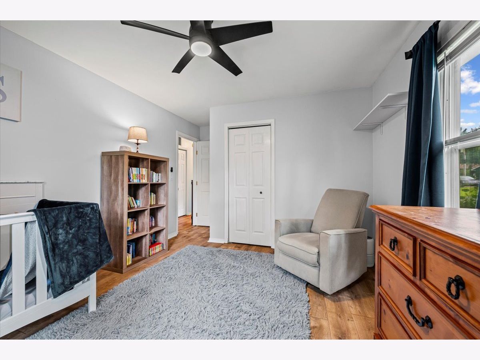
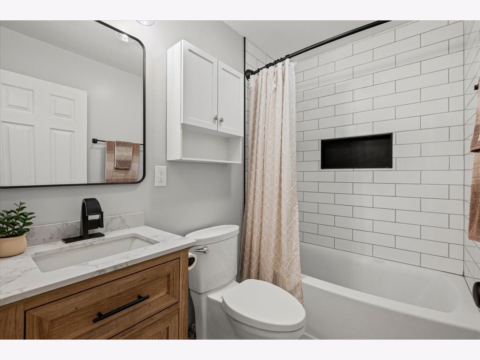
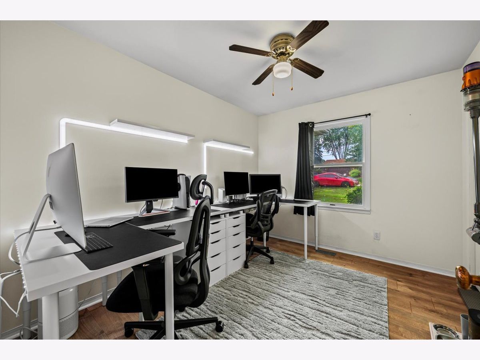
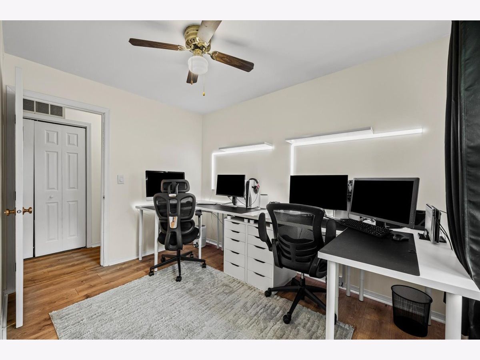
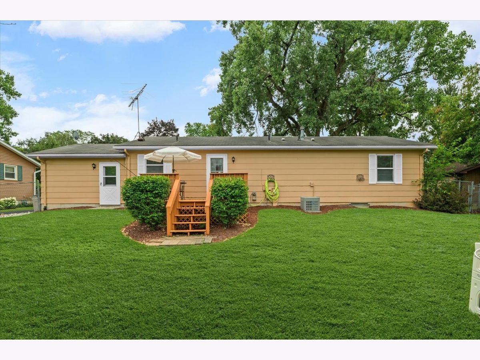
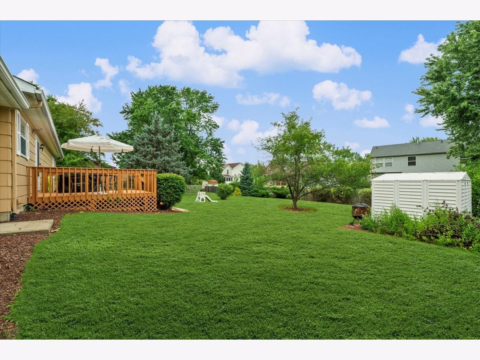
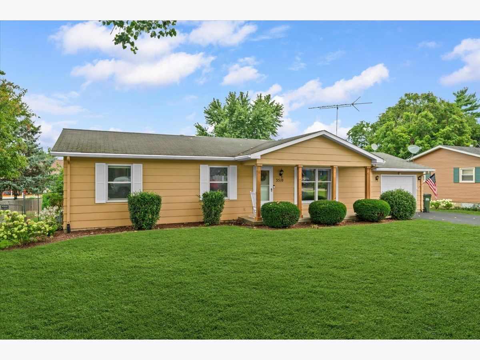
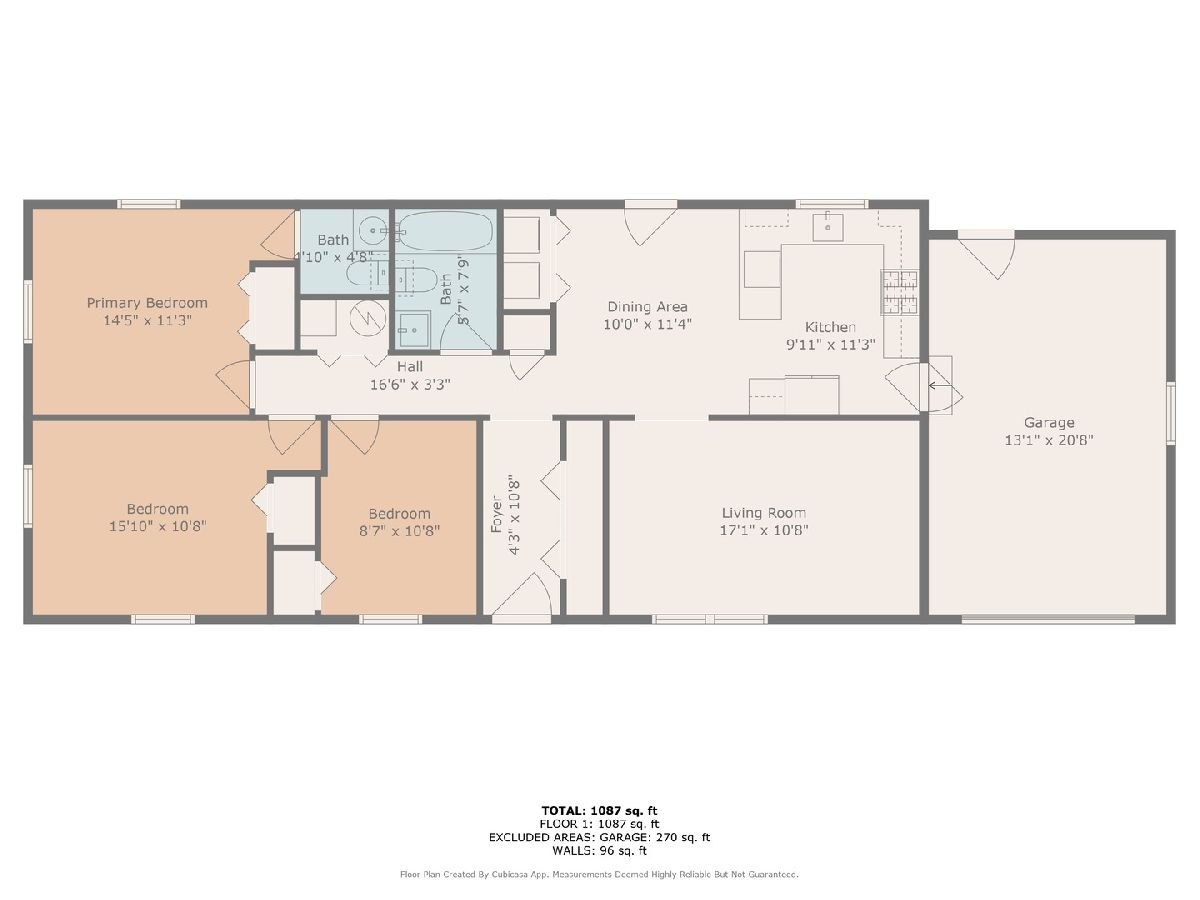
Room Specifics
Total Bedrooms: 3
Bedrooms Above Ground: 3
Bedrooms Below Ground: 0
Dimensions: —
Floor Type: —
Dimensions: —
Floor Type: —
Full Bathrooms: 2
Bathroom Amenities: —
Bathroom in Basement: 0
Rooms: —
Basement Description: —
Other Specifics
| 1 | |
| — | |
| — | |
| — | |
| — | |
| 85x140x85x140 | |
| — | |
| — | |
| — | |
| — | |
| Not in DB | |
| — | |
| — | |
| — | |
| — |
Tax History
| Year | Property Taxes |
|---|---|
| 2018 | $2,694 |
| 2022 | $3,658 |
| 2025 | $5,106 |
Contact Agent
Nearby Similar Homes
Nearby Sold Comparables
Contact Agent
Listing Provided By
Baird & Warner

